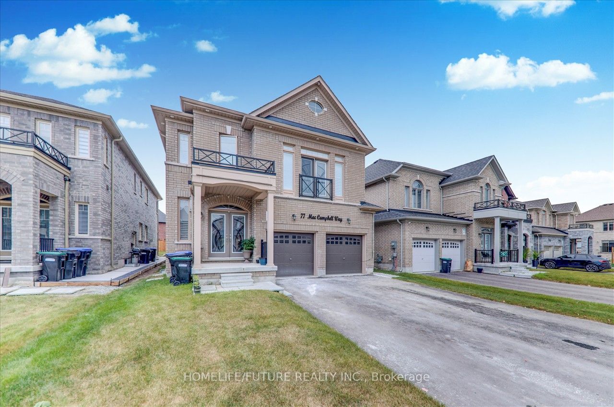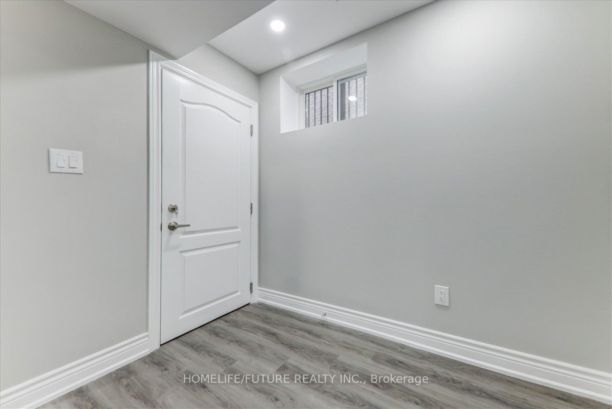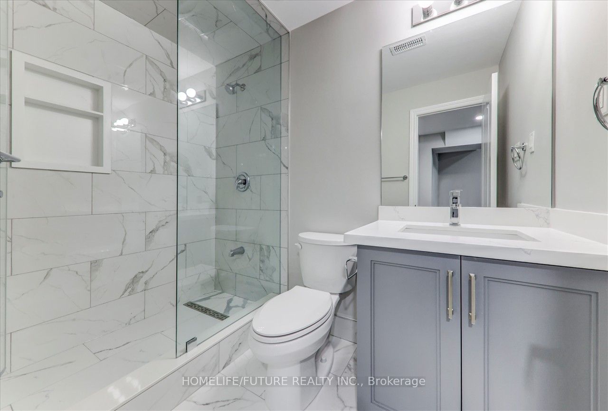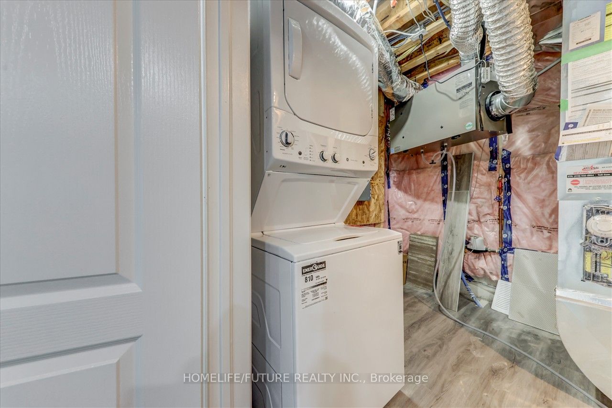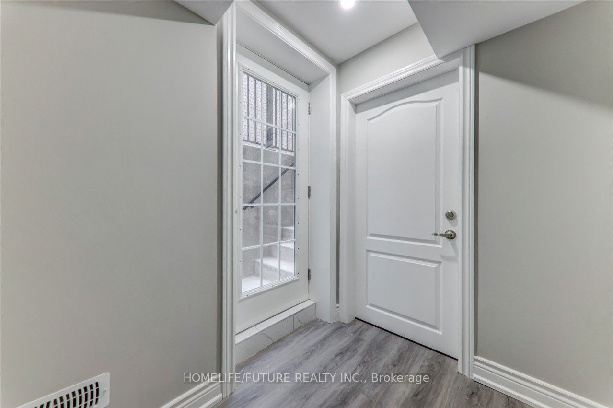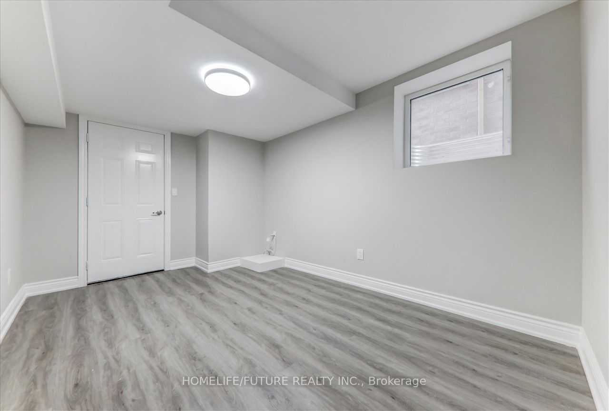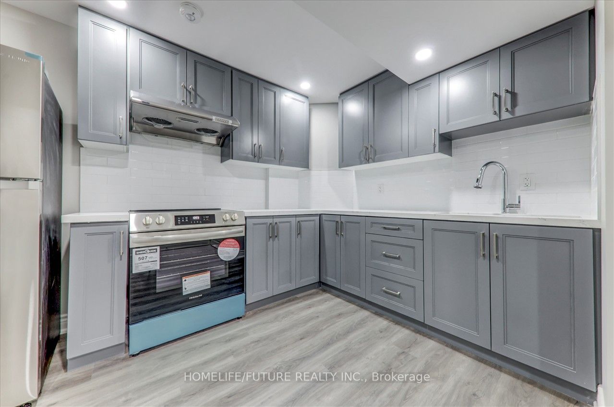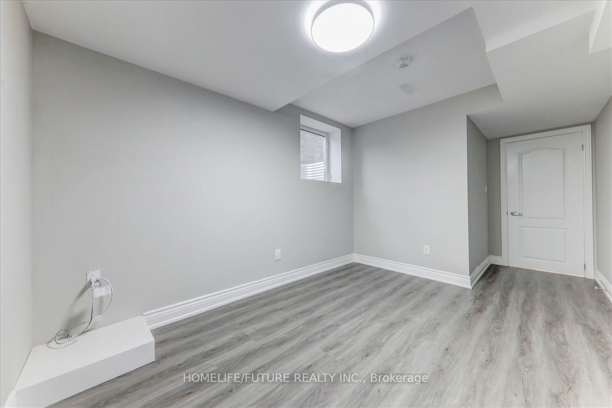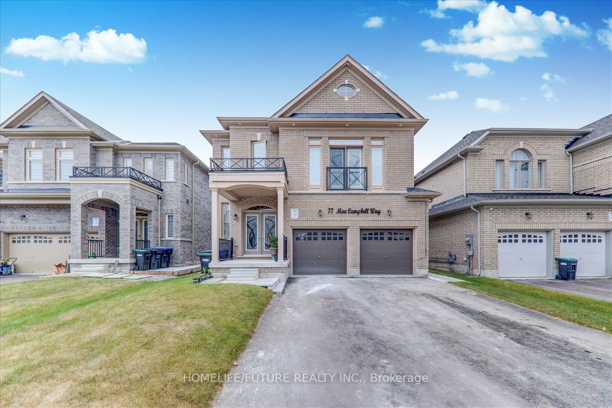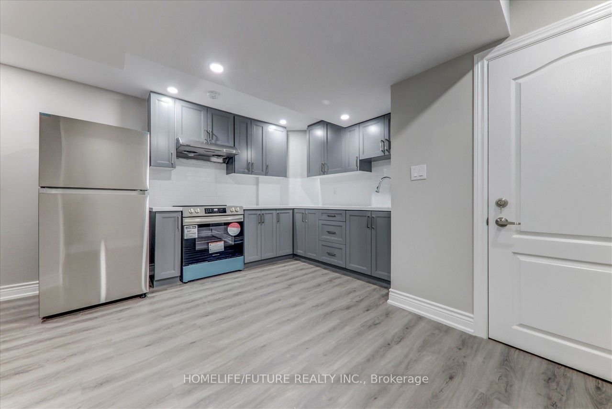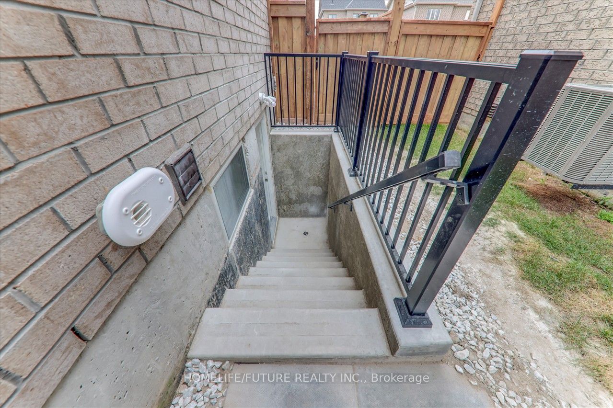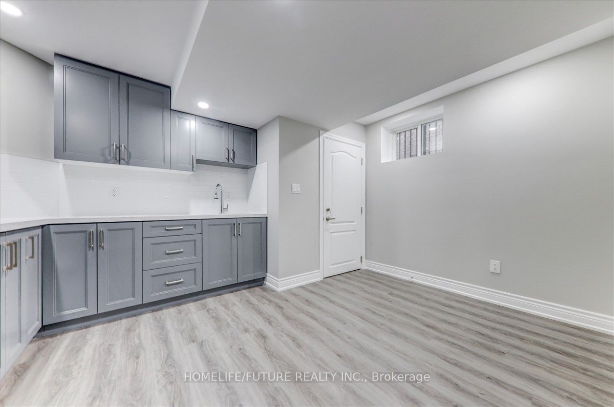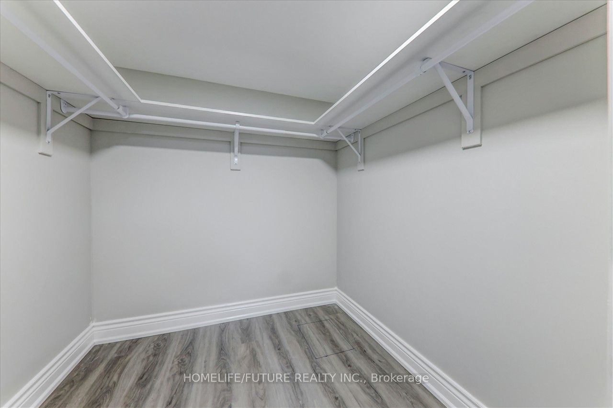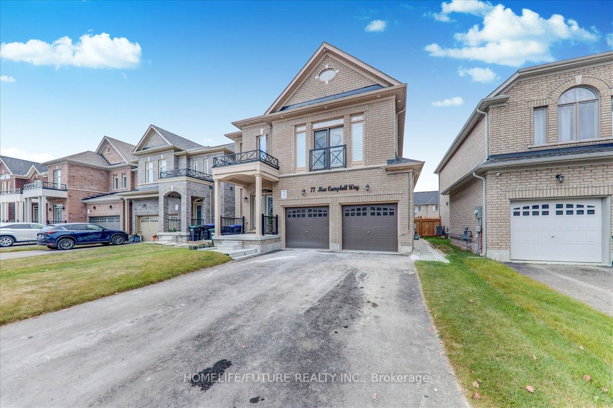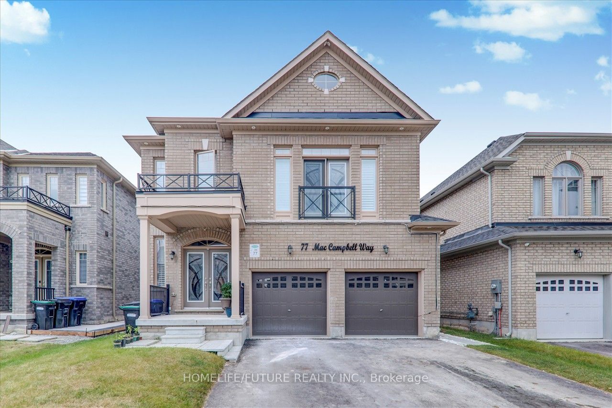
$1,499 /mo
Listed by HOMELIFE/FUTURE REALTY INC.
Detached•MLS #N12080159•New
Room Details
| Room | Features | Level |
|---|---|---|
Living Room 4.81 × 3.9 m | LaminateOpen ConceptLarge Window | Basement |
Dining Room 4.81 × 3.9 m | LaminateOpen ConceptLarge Window | Basement |
Kitchen 3.21 × 2.82 m | Ceramic FloorCombined w/LivingQuartz Counter | Basement |
Bedroom 3.8 × 3.29 m | LaminateLarge ClosetLarge Window | Basement |
Client Remarks
Location! Location! Must See! New Legal Basement With Very Large One Bedroom With Closet And Very Large Window With Larger Living & Dining Combined With Open Concept Kitchen And Separate Entrance With Separate Laundry With 1 Car Parking Plus 20% Utilities Bills And Very Functional Layout With Lots Of Storage And Much More.... And Lots Of Sunlight. Just Steps Down To Walmart, Food Basics, Public Transit, Schools, Plazas, Banks, Park. Just Minutes To Go Station, Hwy 400 & 404 And Much More...
About This Property
77 Mac Campbell Way, Bradford West Gwillimbury, L3Z 4M7
Home Overview
Basic Information
Walk around the neighborhood
77 Mac Campbell Way, Bradford West Gwillimbury, L3Z 4M7
Shally Shi
Sales Representative, Dolphin Realty Inc
English, Mandarin
Residential ResaleProperty ManagementPre Construction
 Walk Score for 77 Mac Campbell Way
Walk Score for 77 Mac Campbell Way

Book a Showing
Tour this home with Shally
Frequently Asked Questions
Can't find what you're looking for? Contact our support team for more information.
See the Latest Listings by Cities
1500+ home for sale in Ontario

Looking for Your Perfect Home?
Let us help you find the perfect home that matches your lifestyle
