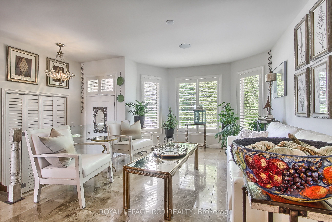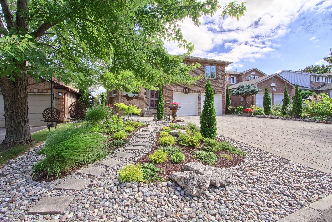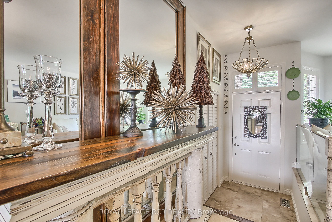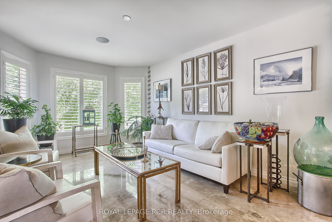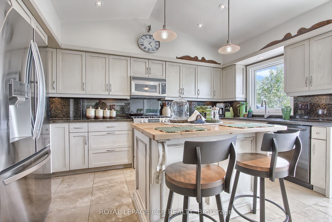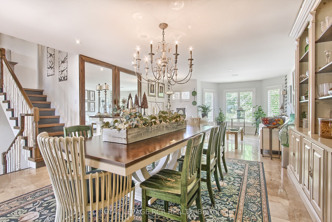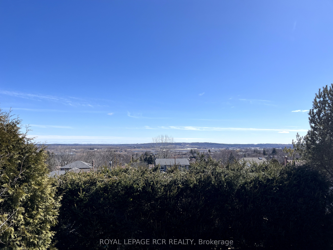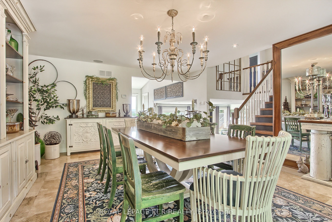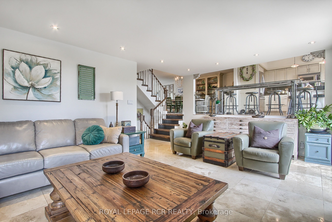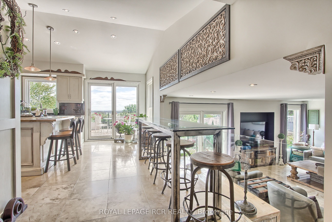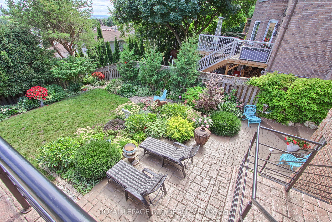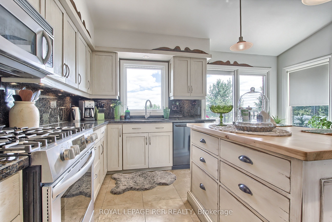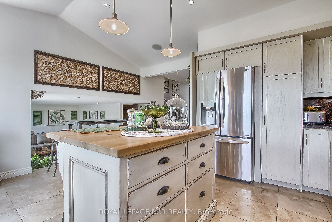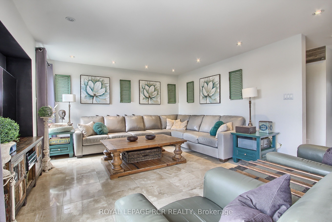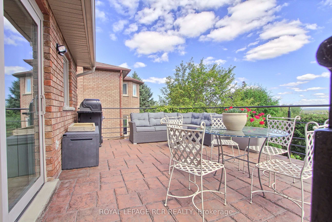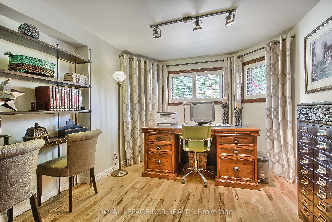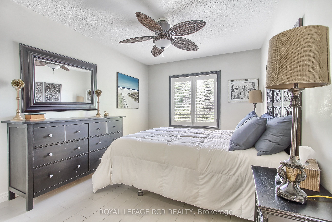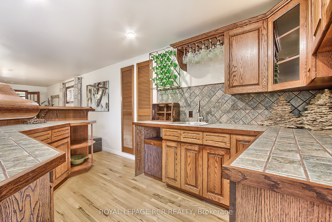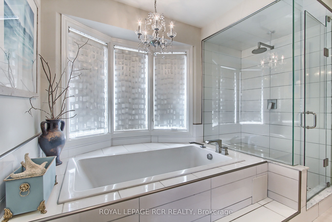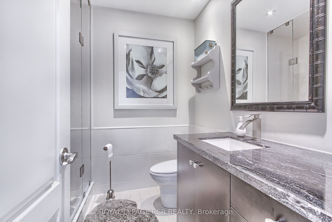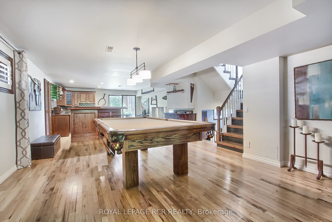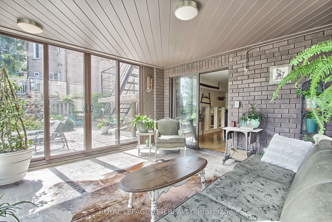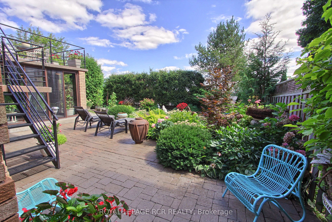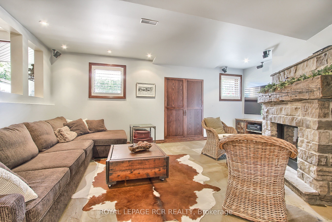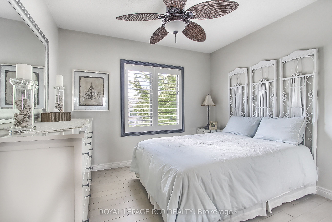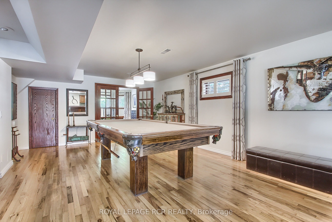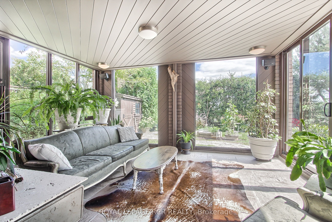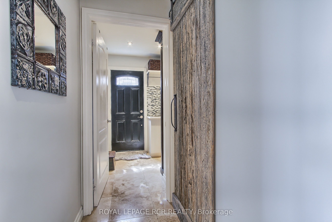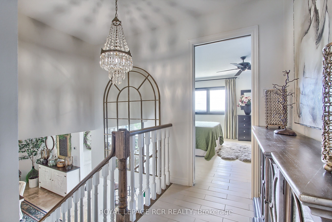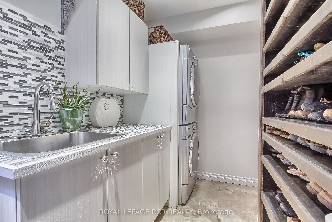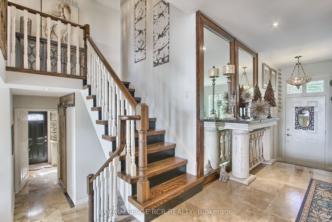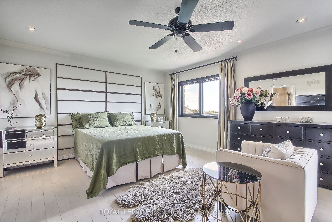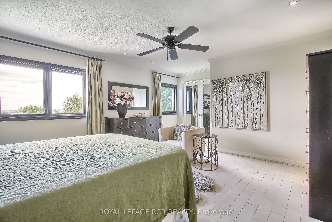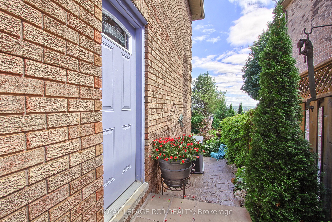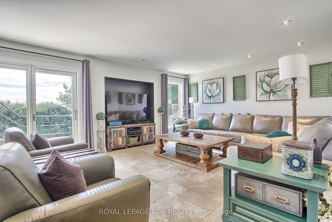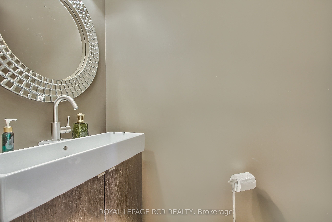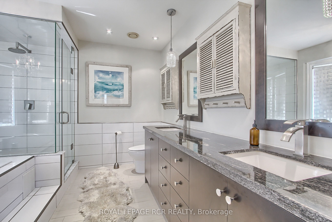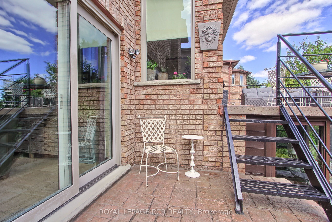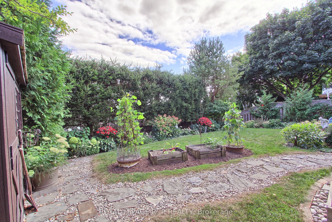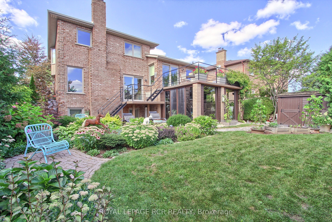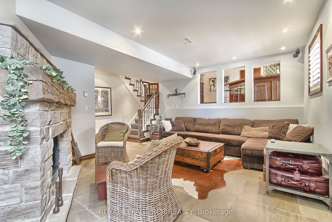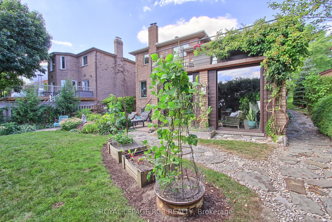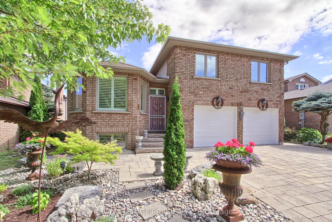
$1,280,000
Est. Payment
$4,889/mo*
*Based on 20% down, 4% interest, 30-year term
Detached•MLS #N12032869•Sold
Price comparison with similar homes in Bradford West Gwillimbury
Compared to 13 similar homes
12.6% Higher↑
Market Avg. of (13 similar homes)
$1,136,992
Note * Price comparison is based on the similar properties listed in the area and may not be accurate. Consult licences real estate agent for accurate comparison
Room Details
| Room | Features | Level |
|---|---|---|
Living Room 3.63 × 3.3 m | Stone FloorBuilt-in SpeakersPicture Window | Main |
Dining Room 5.32 × 4.71 m | Stone FloorBuilt-in SpeakersFormal Rm | Main |
Kitchen 4.71 × 4.71 m | Stone FloorVaulted Ceiling(s)W/O To Deck | Main |
Primary Bedroom 5.51 × 4.25 m | Ceramic FloorWalk-In Closet(s)5 Pc Ensuite | Upper |
Bedroom 2 4.66 × 3.01 m | Ceramic FloorDouble ClosetPocket Doors | Upper |
Bedroom 3 3.45 × 3.13 m | Ceramic FloorDouble ClosetPocket Doors | Upper |
Client Remarks
Beautifully appointed custom built 5-level side split in the heart of Bradford. Offers $300k in high-end upgrades and renovations over the years! Truly a one-of-a-kind gem. Features approx. 3300 sqft of finished living space, 18x18 Travertine Bianco polished natural stone tile t/out main levels, smooth ceilings, lots of pot lights, upgraded hardwood staircases t/out, gourmet kitchen w/vaulted ceiling, custom solid wood centre island and w/o to upper deck w/gorgeous views of town! Custom glass railings in living room and kitchen overlooking the 20x14 main floor family room w/walkout to 2nd deck-enjoy the endless views for miles from the upper 2 decks w/poured stamped concerete, custom wrought iron railings and staircases, plank hardwood style ceramic floor and pocket doors t/out upper level, all bathrooms have been renovated w/quality finishes including granite countertops-no costs have been spared! The finished lower levels include a bright office(or 4th bedroom) w/double french door entry, a large rec room w/custom wet bar and w/o to bright sunroom w/in-floor heated slate floor, floor-to-ceiling windows and walkout to lower stamped concrete patio surrounded by beautiful perennial garden beds and stone pathways creates a park-like setting. The finished basement boasts a family room w/slate flooring, gas fireplace, B/I storage closet and above-grade windows. Other highlights include Pella windows and upper level sliding doors, stone double driveway and side walkway, private and mature backyard w/high elevation+++ Too much to mention!
About This Property
7 Hulst Drive, Bradford West Gwillimbury, L3Z 2T1
Home Overview
Basic Information
Walk around the neighborhood
7 Hulst Drive, Bradford West Gwillimbury, L3Z 2T1
Shally Shi
Sales Representative, Dolphin Realty Inc
English, Mandarin
Residential ResaleProperty ManagementPre Construction
Mortgage Information
Estimated Payment
$0 Principal and Interest
 Walk Score for 7 Hulst Drive
Walk Score for 7 Hulst Drive

Book a Showing
Tour this home with Shally
Frequently Asked Questions
Can't find what you're looking for? Contact our support team for more information.
Check out 100+ listings near this property. Listings updated daily
See the Latest Listings by Cities
1500+ home for sale in Ontario

Looking for Your Perfect Home?
Let us help you find the perfect home that matches your lifestyle
