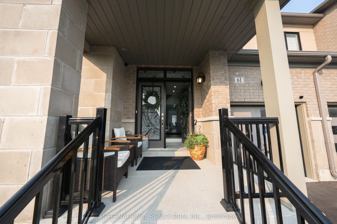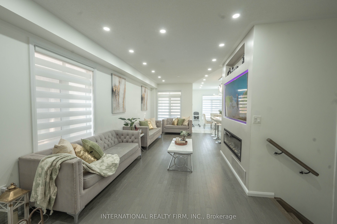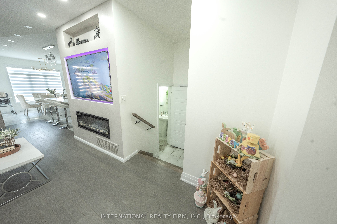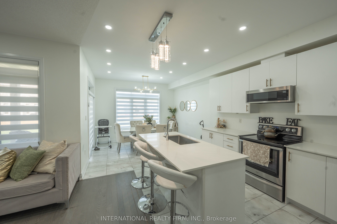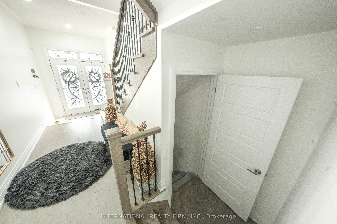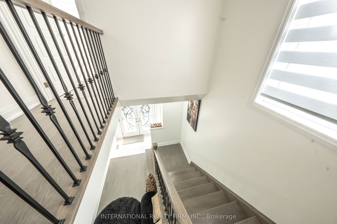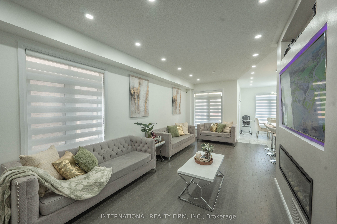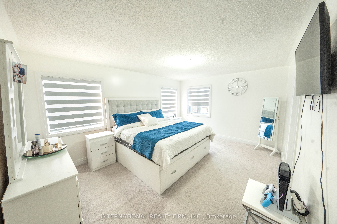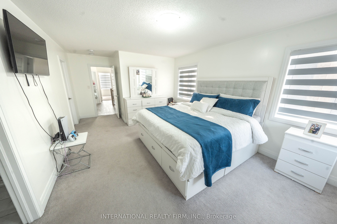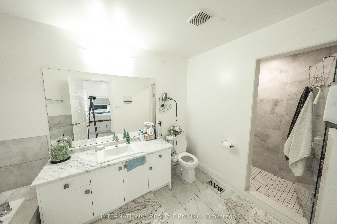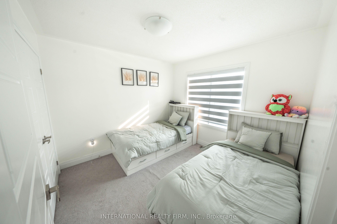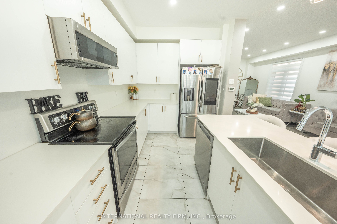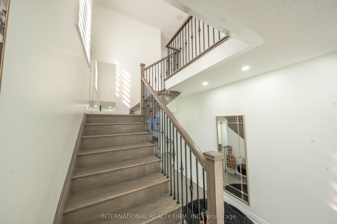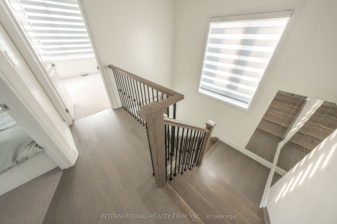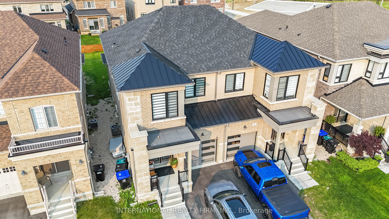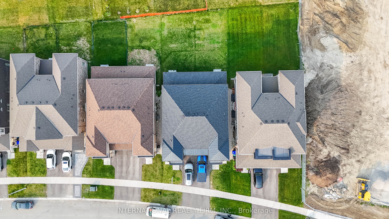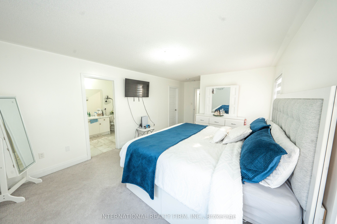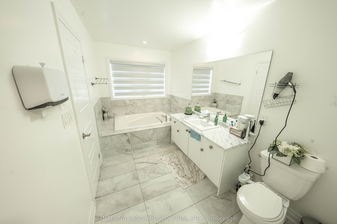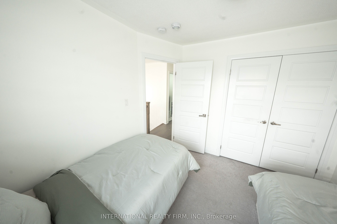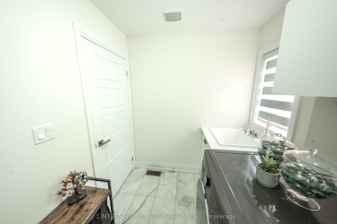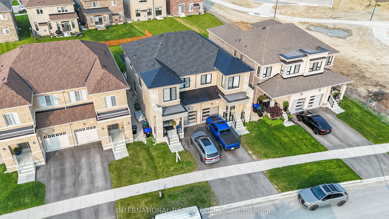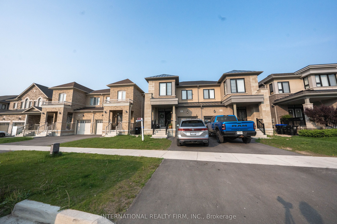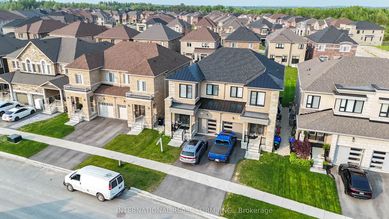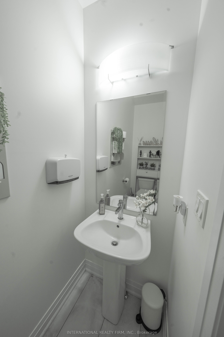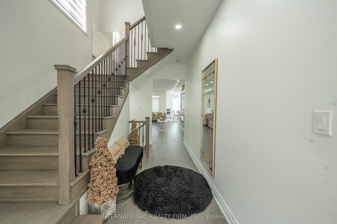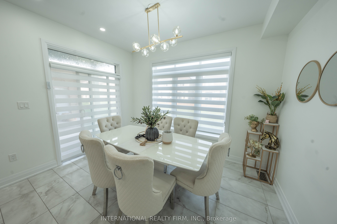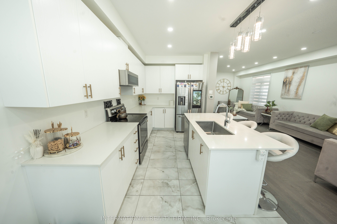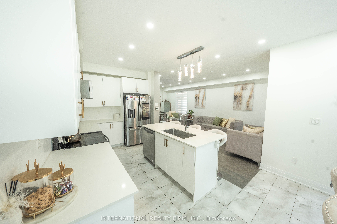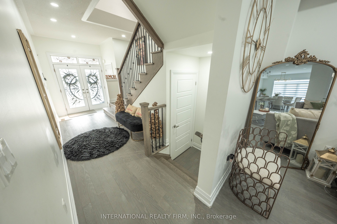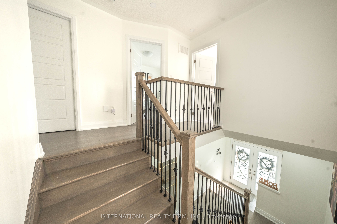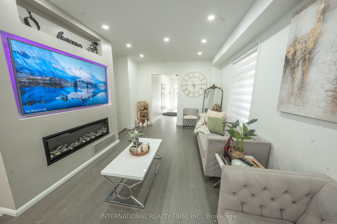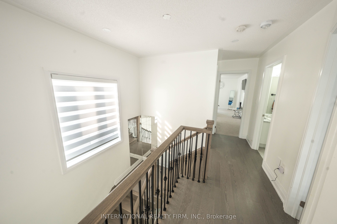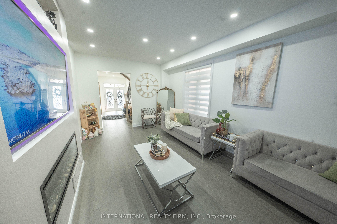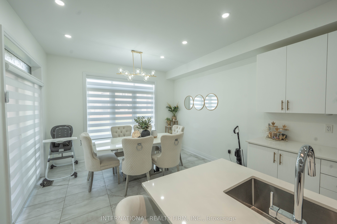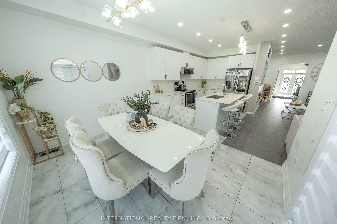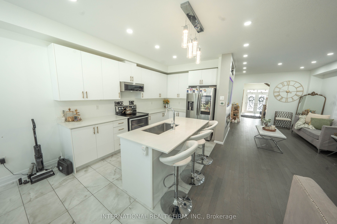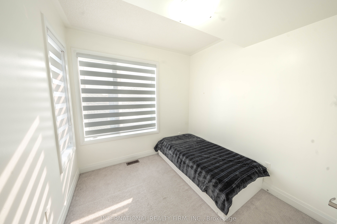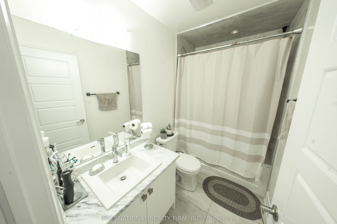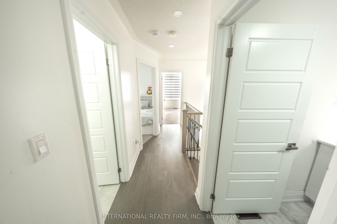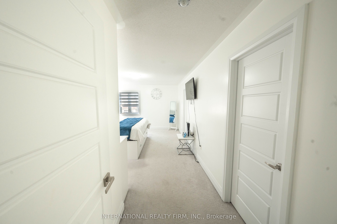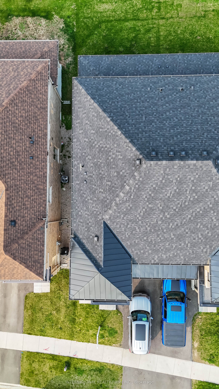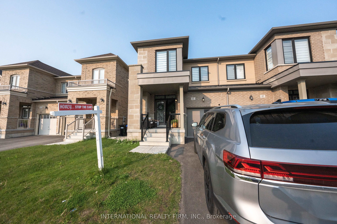
$939,693
Est. Payment
$3,589/mo*
*Based on 20% down, 4% interest, 30-year term
Listed by INTERNATIONAL REALTY FIRM, INC.
Semi-Detached •MLS #N12195507•New
Price comparison with similar homes in Bradford West Gwillimbury
Compared to 3 similar homes
11.0% Higher↑
Market Avg. of (3 similar homes)
$846,933
Note * Price comparison is based on the similar properties listed in the area and may not be accurate. Consult licences real estate agent for accurate comparison
Room Details
| Room | Features | Level |
|---|---|---|
Dining Room 3.05 × 3.66 m | Combined w/KitchenPorcelain FloorOverlooks Backyard | Main |
Living Room 5.15 × 3.34 m | Hardwood FloorElectric FireplaceLED Lighting | Main |
Kitchen 3.96 × 2.44 m | Stainless Steel ApplCombined w/DiningModern Kitchen | Main |
Primary Bedroom 4.88 × 3.66 m | 5 Pc EnsuiteWalk-In Closet(s)Broadloom | Second |
Bedroom 2 3.05 × 3.05 m | BroadloomDouble ClosetOverlooks Backyard | Second |
Bedroom 3 2.9 × 2.75 m | BroadloomWindowOverlooks Frontyard | Second |
Client Remarks
ATTENTION YOUNG FAMILIES AND COUPLES who are starting new life!!!! Perfect area for you to grow your family in kids safe neighborhood, walk to school and play ground, minutes away from shopping mall, food stores, restaurants, 5 minutes drive to hwy 400, community center, less then 3 years old, almost new, luxury, 3 bedrooms, 3 baths, 2 story semi detached house, custom double entrance door, modern hardwood floor and 9 ft ceiling on main level, open concept, luxury kitchen cabinets, s/s appliances, custom remote controlled blinds, custom build media center, LED pot lights, and much more. Simply come and see your self!!! Not finished basement but yet perfect to set your own rec room, put all your exercise equipment down there and practice, or set play ground for your kids, or simply get your own idea and do as you like with this huge area.
About This Property
61 Tiberini Way, Bradford West Gwillimbury, L3Z 4K3
Home Overview
Basic Information
Walk around the neighborhood
61 Tiberini Way, Bradford West Gwillimbury, L3Z 4K3
Shally Shi
Sales Representative, Dolphin Realty Inc
English, Mandarin
Residential ResaleProperty ManagementPre Construction
Mortgage Information
Estimated Payment
$0 Principal and Interest
 Walk Score for 61 Tiberini Way
Walk Score for 61 Tiberini Way

Book a Showing
Tour this home with Shally
Frequently Asked Questions
Can't find what you're looking for? Contact our support team for more information.
See the Latest Listings by Cities
1500+ home for sale in Ontario

Looking for Your Perfect Home?
Let us help you find the perfect home that matches your lifestyle
