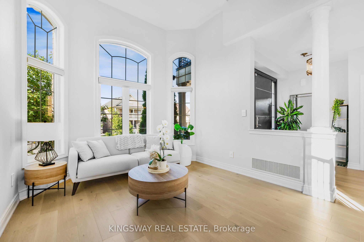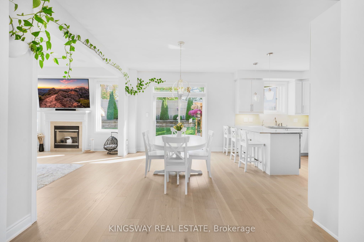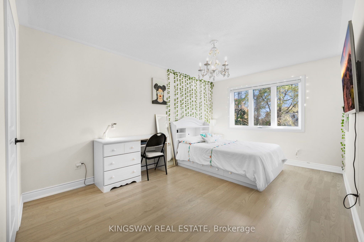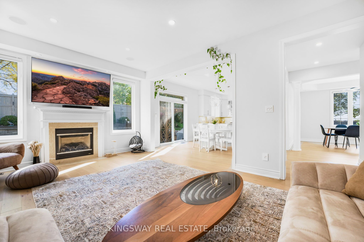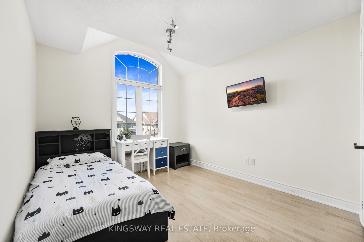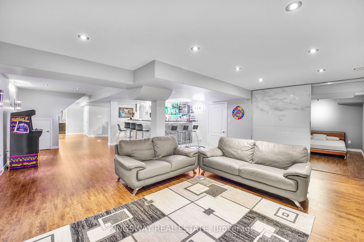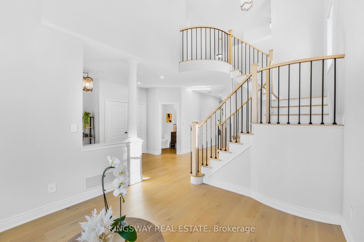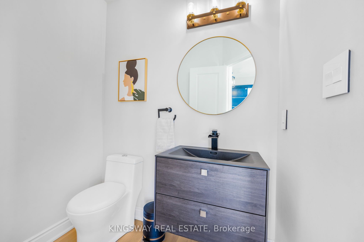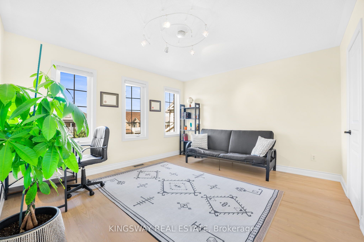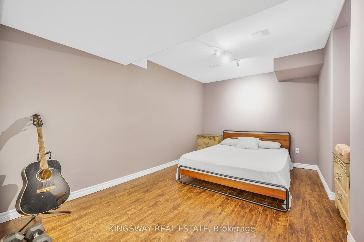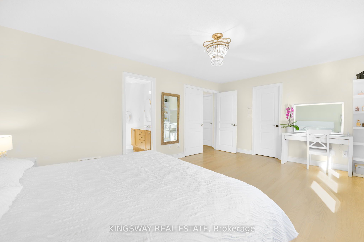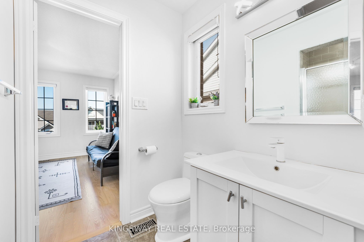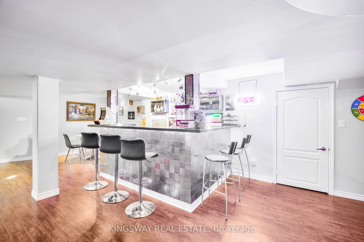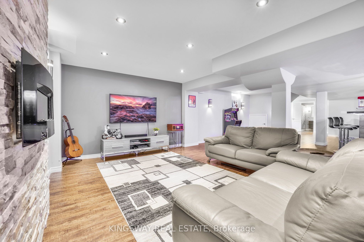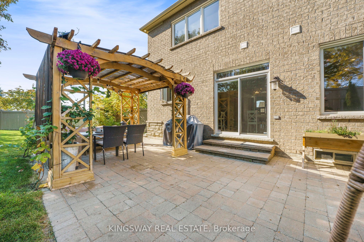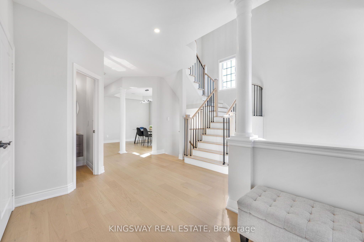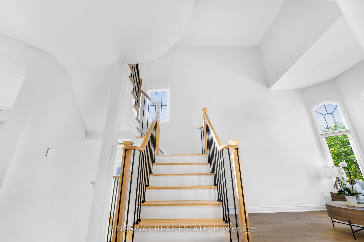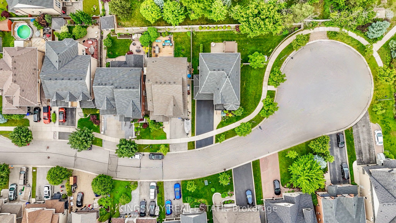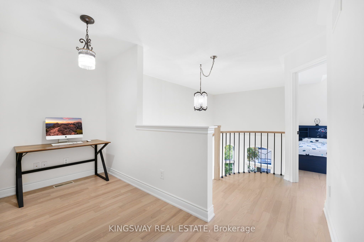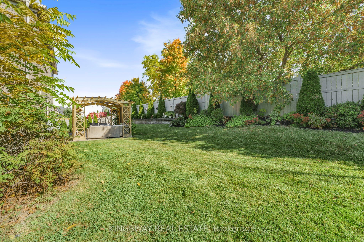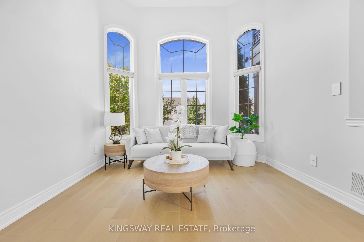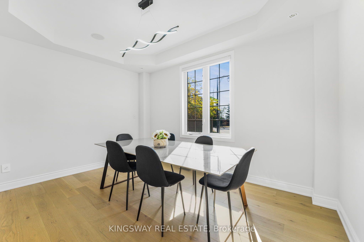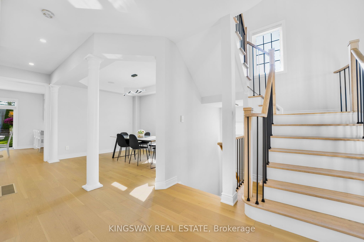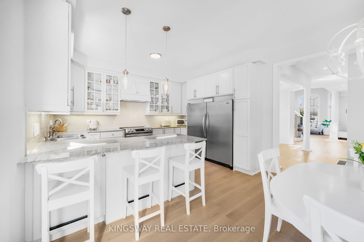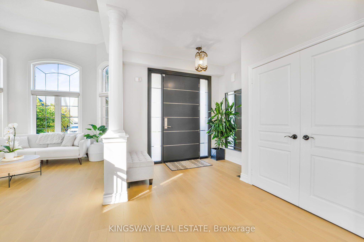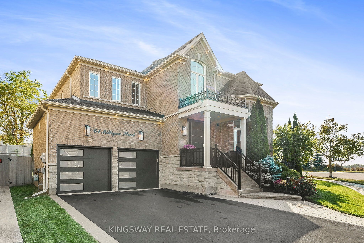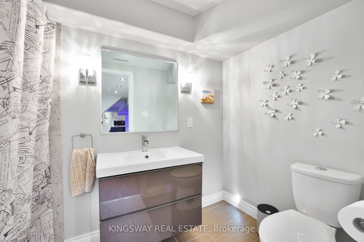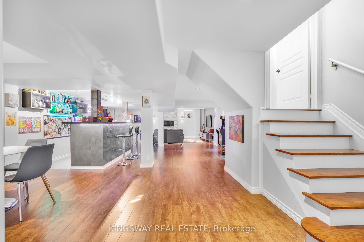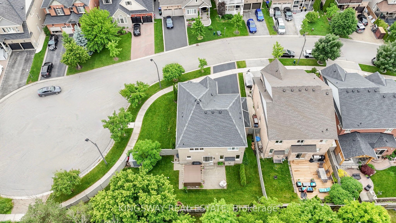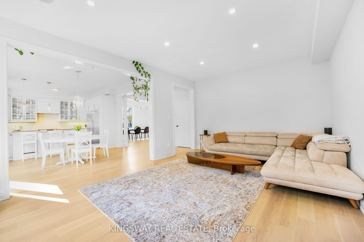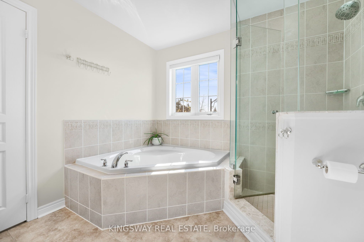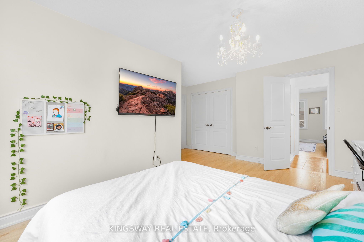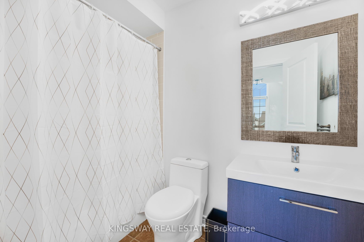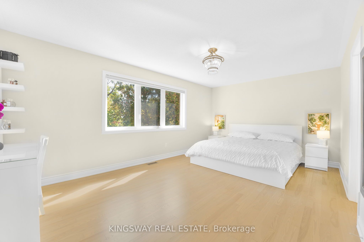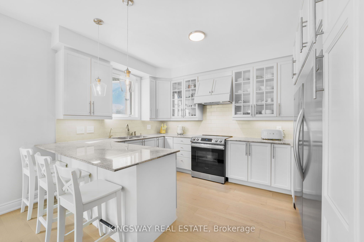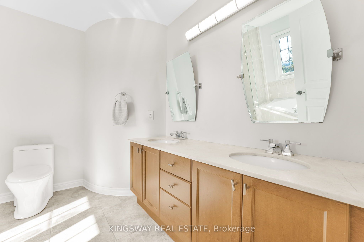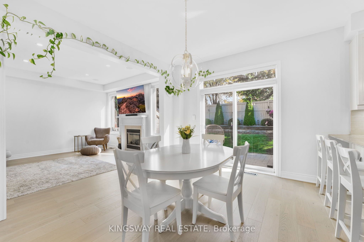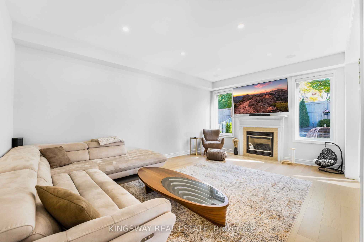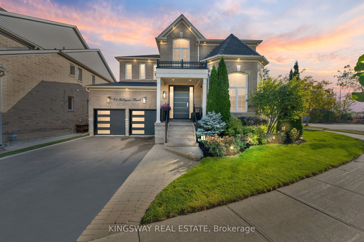
$1,499,900
Est. Payment
$5,729/mo*
*Based on 20% down, 4% interest, 30-year term
Listed by KINGSWAY REAL ESTATE
Detached•MLS #N11964850•New
Price comparison with similar homes in Bradford West Gwillimbury
Compared to 4 similar homes
-2.5% Lower↓
Market Avg. of (4 similar homes)
$1,538,922
Note * Price comparison is based on the similar properties listed in the area and may not be accurate. Consult licences real estate agent for accurate comparison
Room Details
| Room | Features | Level |
|---|---|---|
Living Room 3.96 × 3.07 m | Hardwood FloorOpen ConceptLarge Window | Main |
Dining Room 4.08 × 3.29 m | Hardwood FloorCoffered Ceiling(s)Pot Lights | Main |
Kitchen 3.96 × 2.92 m | Ceramic FloorGranite CountersCustom Backsplash | Main |
Primary Bedroom 5.48 × 3.65 m | Hardwood Floor5 Pc EnsuiteWalk-In Closet(s) | Second |
Bedroom 2 3.96 × 3.65 m | Hardwood FloorSemi EnsuiteDouble Closet | Second |
Bedroom 3 3.35 × 3.04 m | Hardwood Floor4 Pc EnsuiteCathedral Ceiling(s) | Second |
Client Remarks
Year-Round Luxury Living Perfect for Entertaining & Family Comfort. Imagine hosting unforgettable gatherings in your open-concept great room, where laughter fills the air and the warmth of the fireplace invites connection. The heart of the home your extended wood kitchen with granite counters and a breakfast barkeeps you at the centre of every moment, whether preparing meals or toasting with friends.Upstairs, the second-floor den offers a quiet retreat or office space, while each bedroom, complete with its own ensuite, ensures comfort and privacy for the whole family. Downstairs, the professionally finished basement is perfect for game nights, movie marathons, or celebrating life's milestones with a fully equipped wet bar and guest suite. Step outside to your own private oasis a sprawling, fully fenced backyard designed for year-round enjoyment. Lounge on the interlock patio, host summer BBQs under the open sky, or unwind in the serenity of lush landscaping. As the seasons change, cozy up by a fire pit with a warm drink, making every evening feel like a retreat. This is more than a backyard its an escape, a place where relaxation and entertainment come together effortlessly. With over 4,000 sqft of beautifully upgraded living space(w/bsmt) and thoughtful recent enhancements including new hardwood floors, a refreshed kitchen, professional landscaping, pot lights, and a Kangen Water system this turn-key home is where every season is meant to be enjoyed. Perfect balance of luxury and convenience. Don't miss out on this opportunity to own your dream home!
About This Property
61 Milligan Street, Bradford West Gwillimbury, L3Z 0A4
Home Overview
Basic Information
Walk around the neighborhood
61 Milligan Street, Bradford West Gwillimbury, L3Z 0A4
Shally Shi
Sales Representative, Dolphin Realty Inc
English, Mandarin
Residential ResaleProperty ManagementPre Construction
Mortgage Information
Estimated Payment
$0 Principal and Interest
 Walk Score for 61 Milligan Street
Walk Score for 61 Milligan Street

Book a Showing
Tour this home with Shally
Frequently Asked Questions
Can't find what you're looking for? Contact our support team for more information.
See the Latest Listings by Cities
1500+ home for sale in Ontario

Looking for Your Perfect Home?
Let us help you find the perfect home that matches your lifestyle
