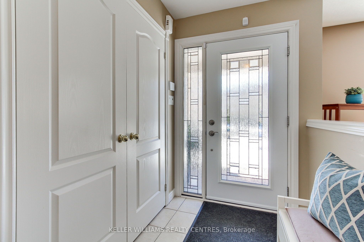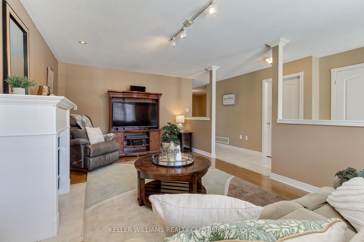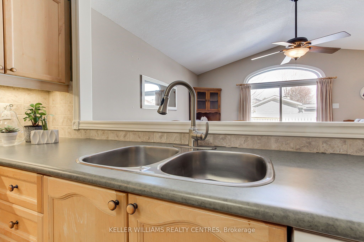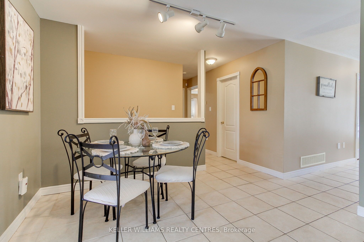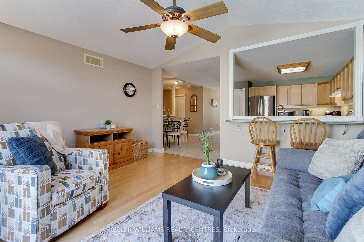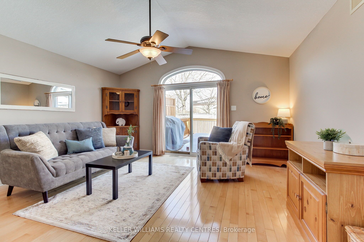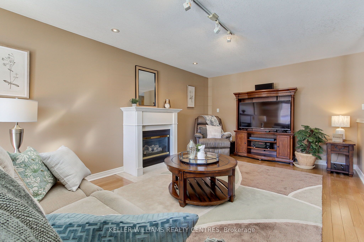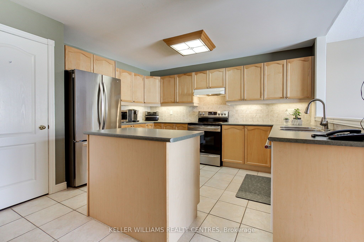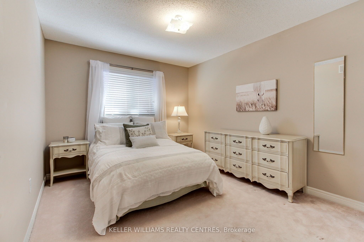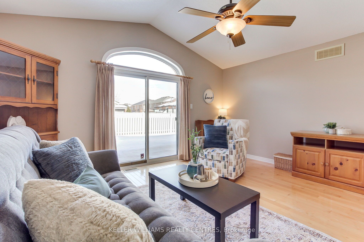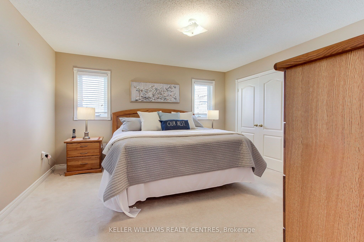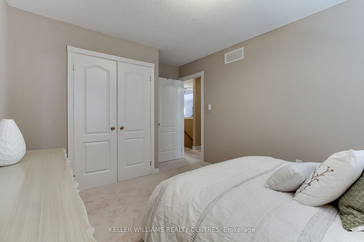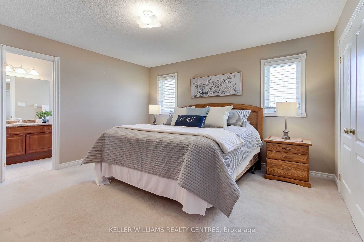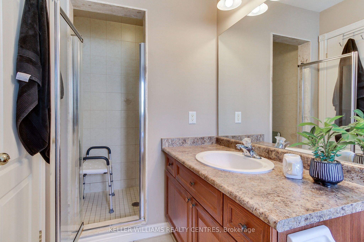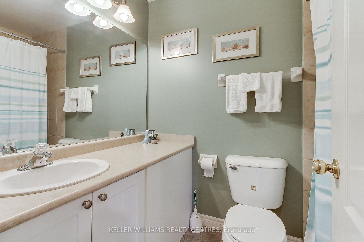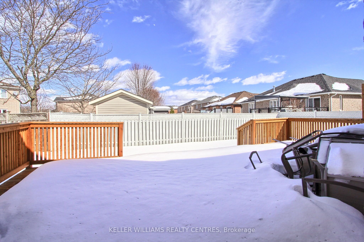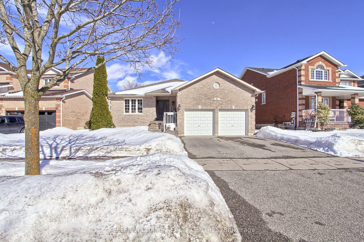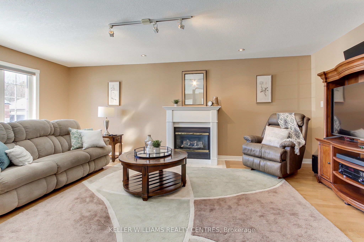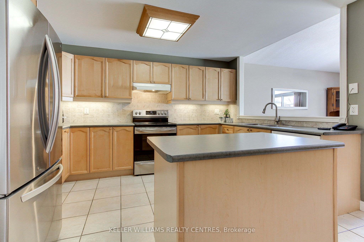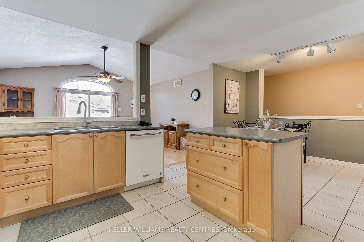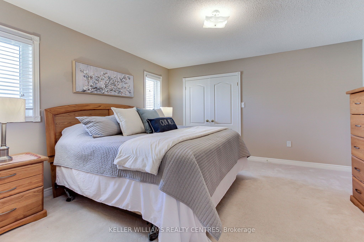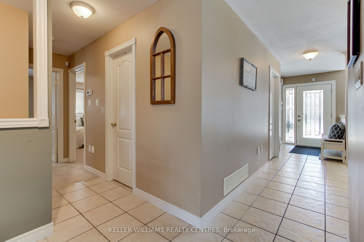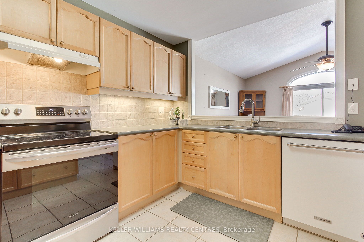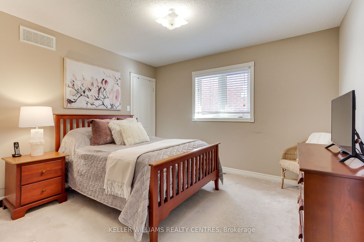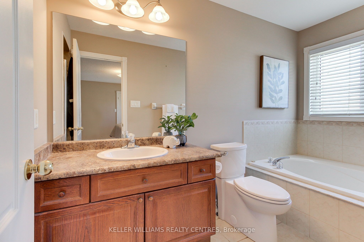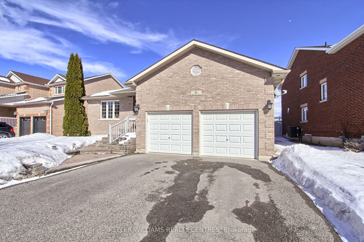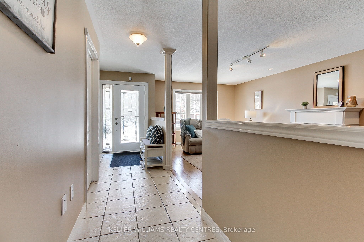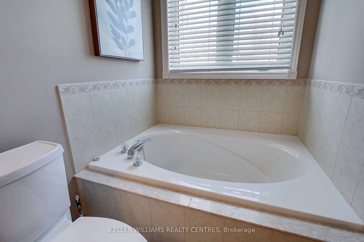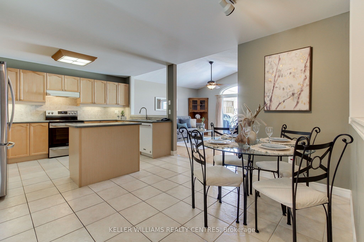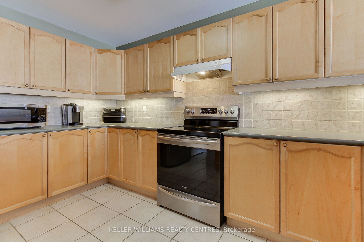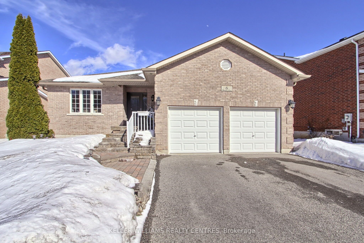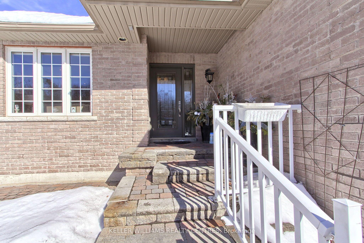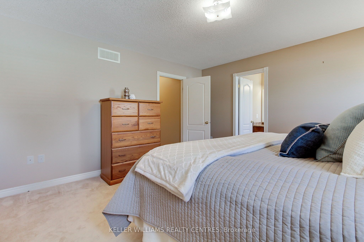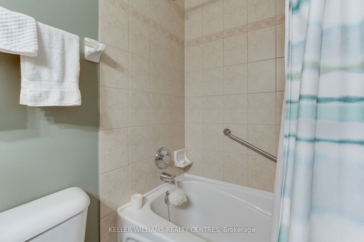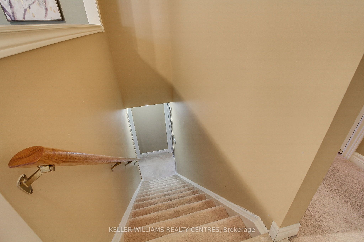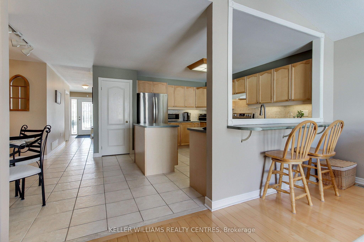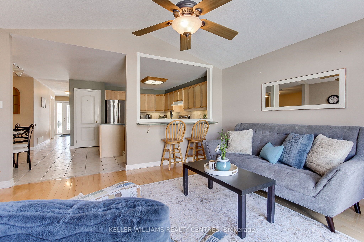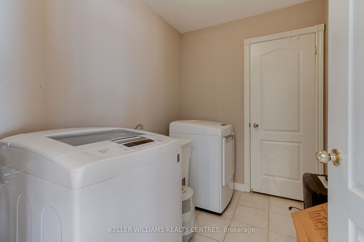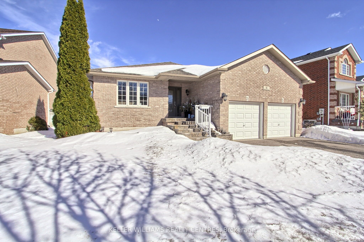
$1,249,999
Est. Payment
$4,774/mo*
*Based on 20% down, 4% interest, 30-year term
Listed by KELLER WILLIAMS REALTY CENTRES
Detached•MLS #N12015704•Terminated
Price comparison with similar homes in Bradford West Gwillimbury
Compared to 5 similar homes
18.8% Higher↑
Market Avg. of (5 similar homes)
$1,052,200
Note * Price comparison is based on the similar properties listed in the area and may not be accurate. Consult licences real estate agent for accurate comparison
Room Details
| Room | Features | Level |
|---|---|---|
Kitchen 6 × 4 m | Ceramic FloorCentre IslandBreakfast Bar | Main |
Living Room 6.2 × 3.6 m | Hardwood FloorGas FireplaceCombined w/Dining | Main |
Dining Room 6.2 × 3.6 m | Hardwood FloorLarge WindowCombined w/Living | Main |
Primary Bedroom 4.17 × 4.16 m | 4 Pc EnsuiteWalk-In Closet(s)Overlooks Backyard | Main |
Bedroom 2 3.6 × 3.3 m | Walk-In Closet(s)Casement WindowsBroadloom | Main |
Bedroom 3 3.9 × 3.1 m | Double ClosetCasement WindowsBroadloom | Main |
Client Remarks
Open House Saturday 1-3pm*Welcome To 6 Sutherland Avenue In High Demand South Bradford* This 3 Bedroom Bungalow Sits Proudly On A Rare 60+ Foot Lot* Walking Distance To Multiple Schools, Grocery Stores, Medical Centres And Restaurants* Local Amenities Including Upper Canada Mall, Box Stores, Parks, Green Spaces, Holland Marsh, Community Centre, GO Line And Commuter Lanes (400/11)* Meticulously Maintained By Original Owners* Single Floor Living Is Simple With Open Concept Design And Main Floor Laundry With Updated Washer/Dryer And Access To Double Car Garage* Large Open Concept Eat-in Kitchen With Newer Appliances, Maple Cabinets, Centre Island, Pot Drawers And Breakfast Bar, Ceramic Floors And Backsplash* Kitchen Overlooks Oversized Family Room With Soaring Vaulted Ceilings, Hardwood Flooring And Doors Leading To Large Updated Deck* Combined Living And Dining Areas Share Gas Fireplace With Custom Mantle, Pot Lighting Over More Hardwood Flooring* Nicely Sized Bedrooms Throughout Including Primary Suite With Walk-in Closet And 4 pc Ensuite Which Boasts Tub And Separate Shower* Lower Level Includes Partially Finished Recreation Room, Rough-In For Washroom, Cantina And Ample Unfinished Space For Storage And Future Finishing*
About This Property
6 Sutherland Avenue, Bradford West Gwillimbury, L3Z 3H9
Home Overview
Basic Information
Walk around the neighborhood
6 Sutherland Avenue, Bradford West Gwillimbury, L3Z 3H9
Shally Shi
Sales Representative, Dolphin Realty Inc
English, Mandarin
Residential ResaleProperty ManagementPre Construction
Mortgage Information
Estimated Payment
$0 Principal and Interest
 Walk Score for 6 Sutherland Avenue
Walk Score for 6 Sutherland Avenue

Book a Showing
Tour this home with Shally
Frequently Asked Questions
Can't find what you're looking for? Contact our support team for more information.
Check out 100+ listings near this property. Listings updated daily
See the Latest Listings by Cities
1500+ home for sale in Ontario

Looking for Your Perfect Home?
Let us help you find the perfect home that matches your lifestyle
