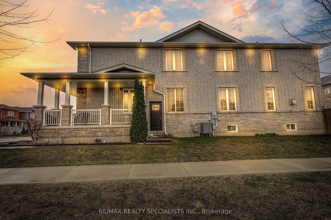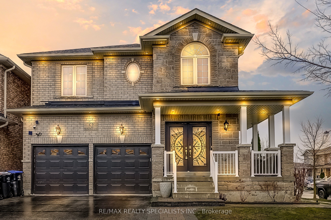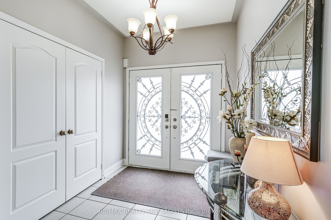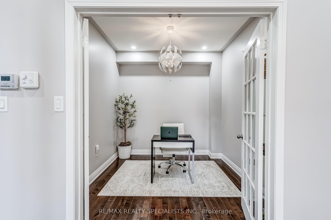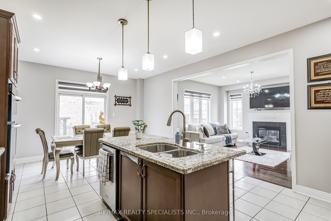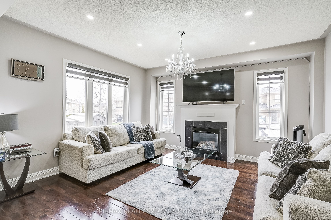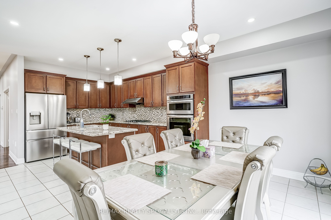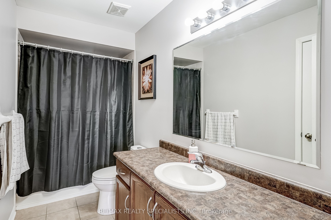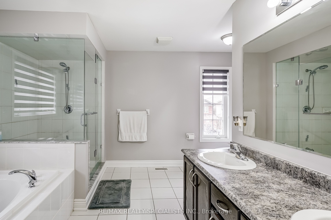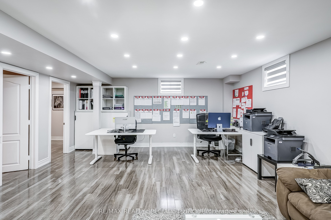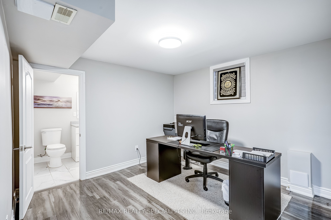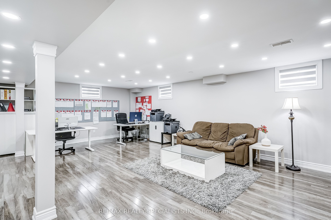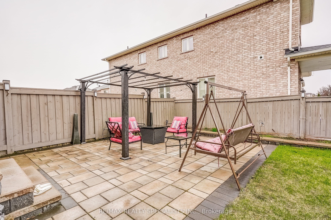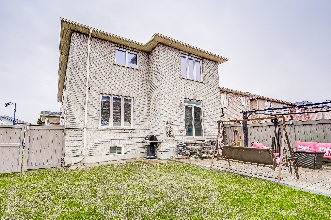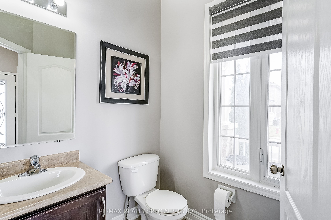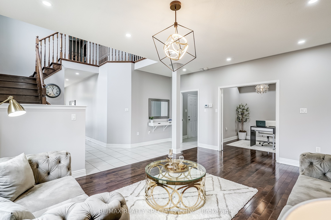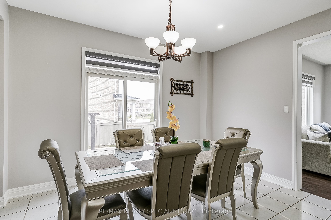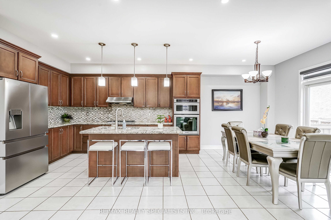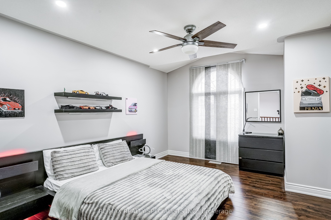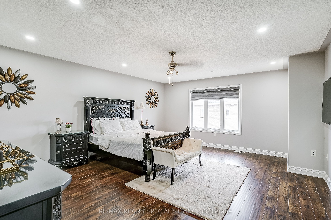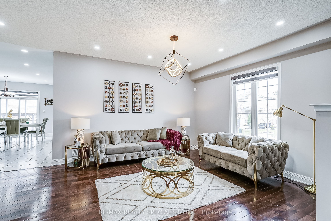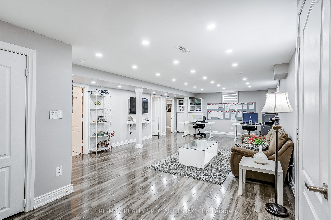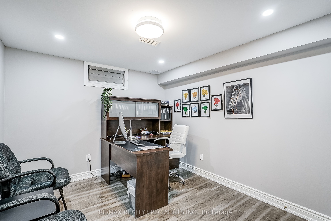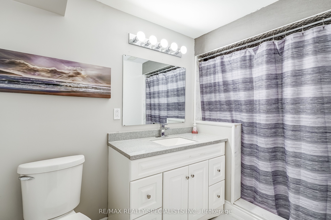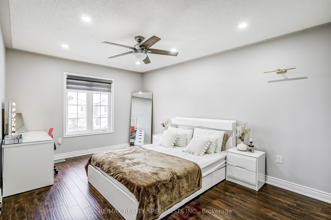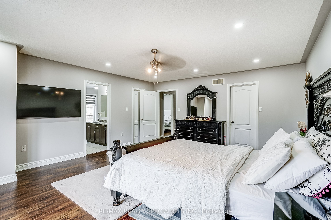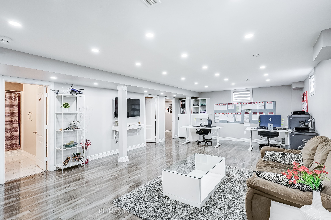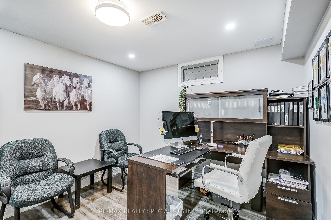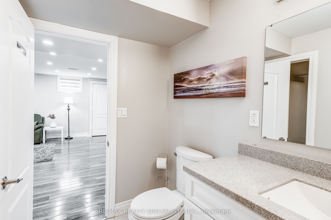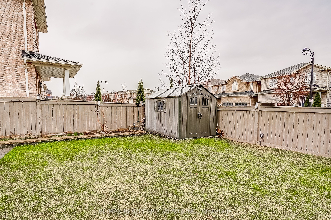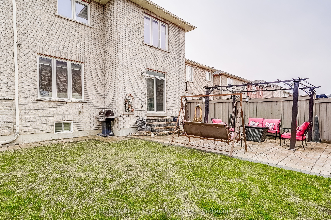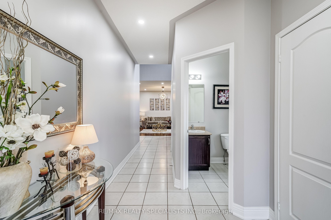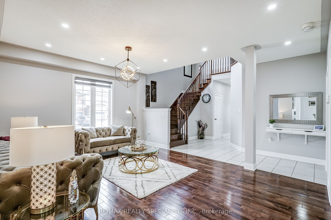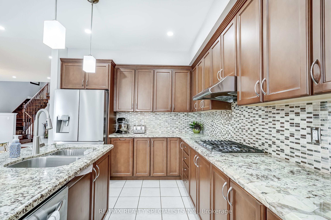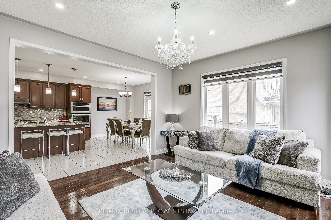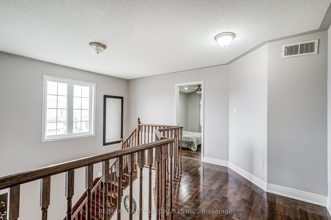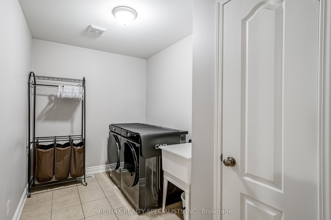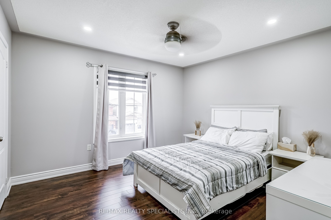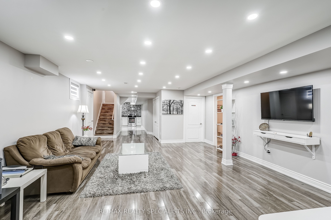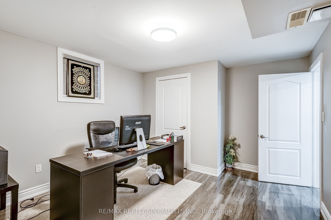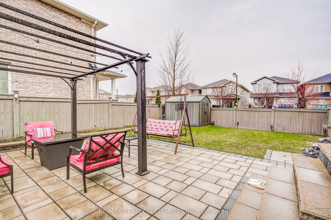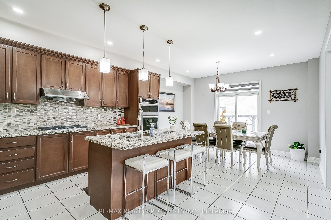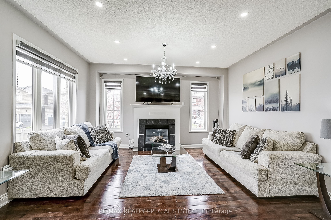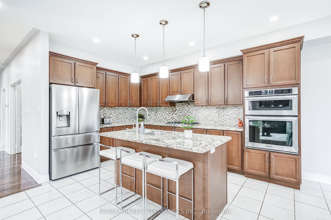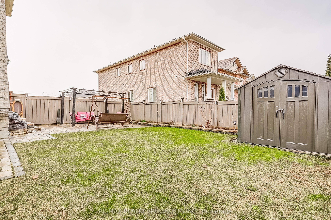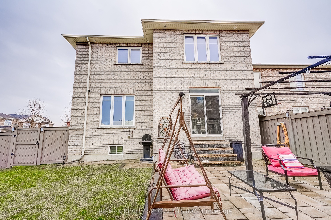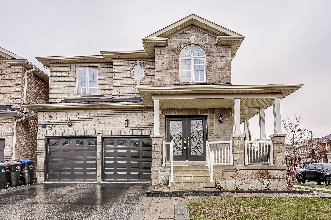
$1,399,900
Est. Payment
$5,347/mo*
*Based on 20% down, 4% interest, 30-year term
Listed by RE/MAX REALTY SPECIALISTS INC.
Detached•MLS #N12097297•Price Change
Price comparison with similar homes in Bradford West Gwillimbury
Compared to 4 similar homes
-38.4% Lower↓
Market Avg. of (4 similar homes)
$2,271,500
Note * Price comparison is based on the similar properties listed in the area and may not be accurate. Consult licences real estate agent for accurate comparison
Room Details
| Room | Features | Level |
|---|---|---|
Primary Bedroom | Hardwood Floor5 Pc EnsuiteWalk-In Closet(s) | Second |
Bedroom 2 | Hardwood Floor4 Pc BathCloset | Second |
Bedroom 3 | Hardwood Floor4 Pc EnsuiteWalk-In Closet(s) | Second |
Bedroom 4 | Hardwood FloorClosetWindow | Second |
Bedroom | LaminateClosetWindow | Basement |
Bedroom | LaminateClosetWindow | Basement |
Client Remarks
** OPEN HOUSE SATURDAY 3-5PM ** Luxury meets functionality in this stunning 3,000sqft Sheffield model home, perfectly situated on a 50-foot corner lot. With 4 spacious bedrooms and 3 bathrooms on the second floor, this home offers ample space for growing families or entertaining guests. The primary bedroom boasts a 5-piece ensuite and walk-in closet, while the 2nd and 3rd bedrooms feature 4-piece baths and generous closets. A convenient second-floor laundry room adds to the home's practicality. The main floor features hardwood floors throughout, complemented by a beautifully designed kitchen with granite countertops and built-in appliances. A main floor office provides a quiet space for work or study, while the mud room with access to the garage offers added convenience. Upgraded light fixtures and window coverings throughout the home add a touch of elegance. The finished basement features a separate entrance, kitchen, and 2 bedrooms, making it an ideal space for an in-law quarters. Pot lights throughout the home add a modern touch, and the EV plug ready feature ensures you're prepared for the future. With its perfect blend of style, functionality, and practicality, this Sheffield model home is a rare find. Don't miss this exceptional opportunity! Roof 5 yrs old.
About This Property
52 Richardson Crescent, Bradford West Gwillimbury, L3Z 0L6
Home Overview
Basic Information
Walk around the neighborhood
52 Richardson Crescent, Bradford West Gwillimbury, L3Z 0L6
Shally Shi
Sales Representative, Dolphin Realty Inc
English, Mandarin
Residential ResaleProperty ManagementPre Construction
Mortgage Information
Estimated Payment
$0 Principal and Interest
 Walk Score for 52 Richardson Crescent
Walk Score for 52 Richardson Crescent

Book a Showing
Tour this home with Shally
Frequently Asked Questions
Can't find what you're looking for? Contact our support team for more information.
See the Latest Listings by Cities
1500+ home for sale in Ontario

Looking for Your Perfect Home?
Let us help you find the perfect home that matches your lifestyle
