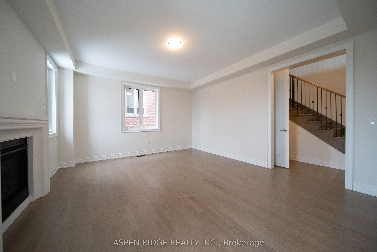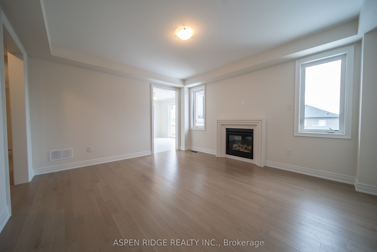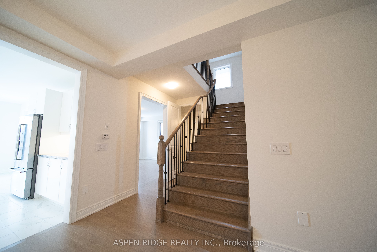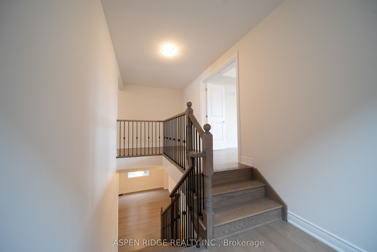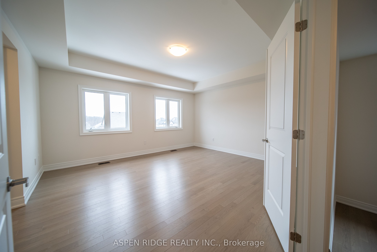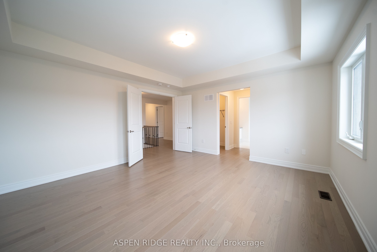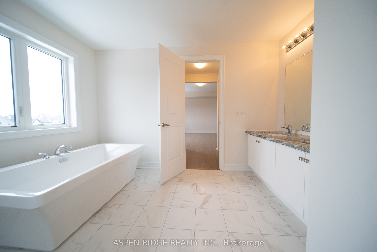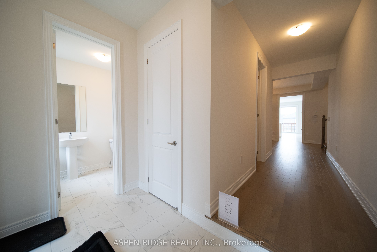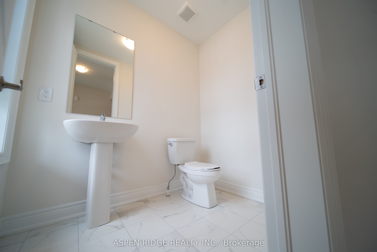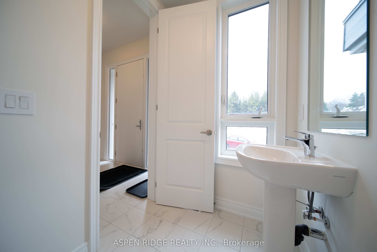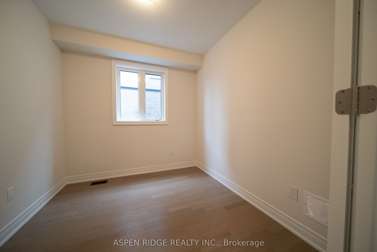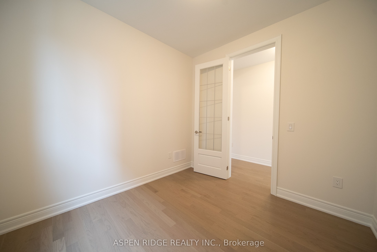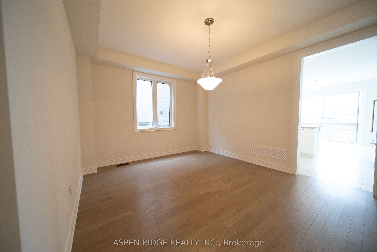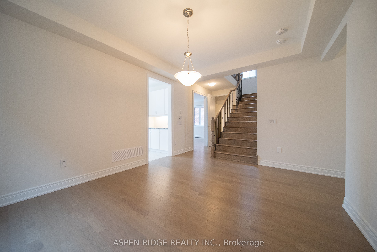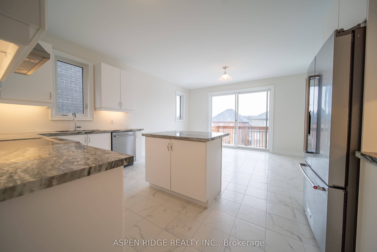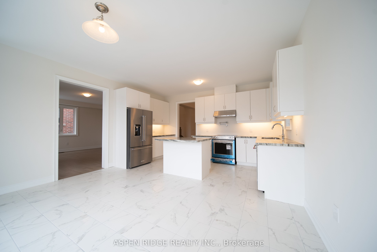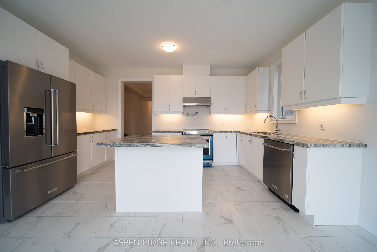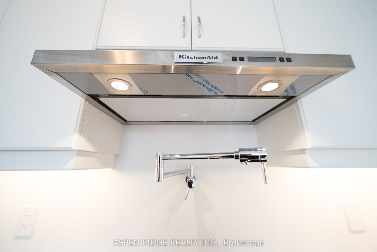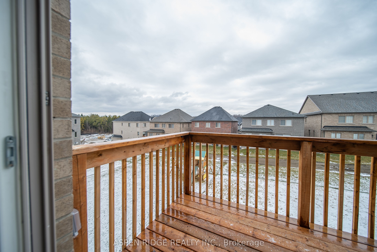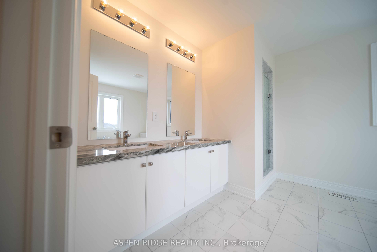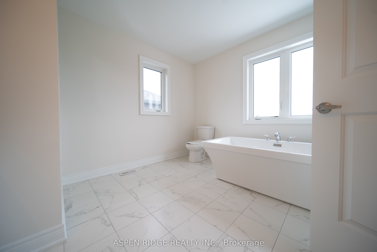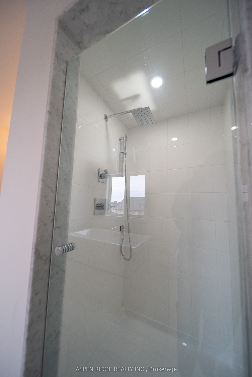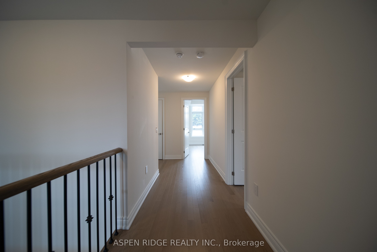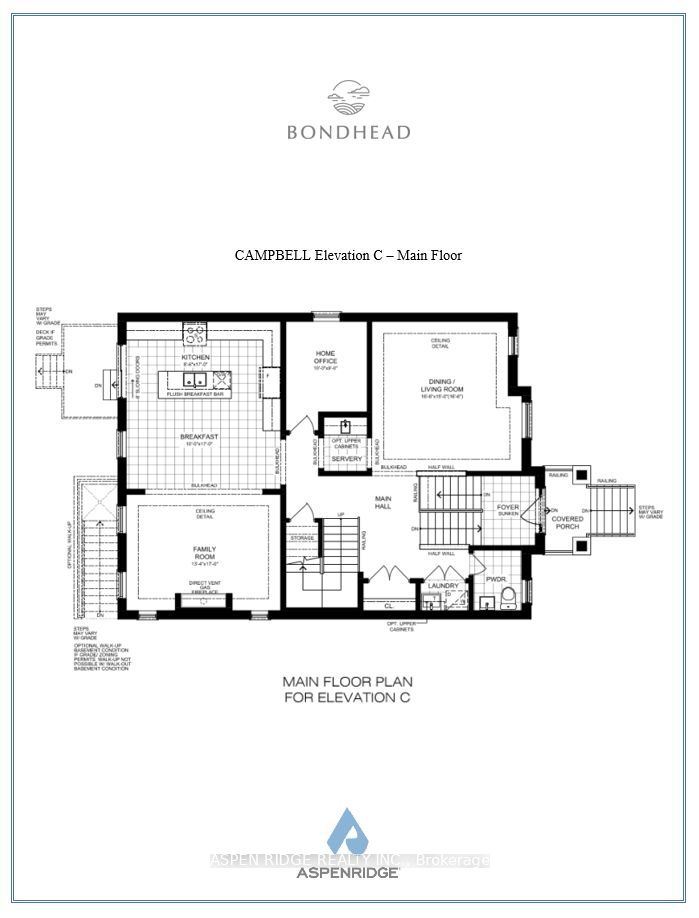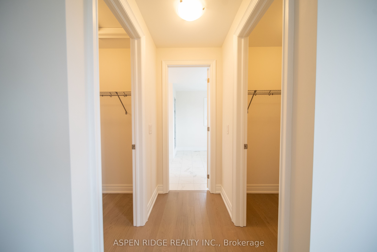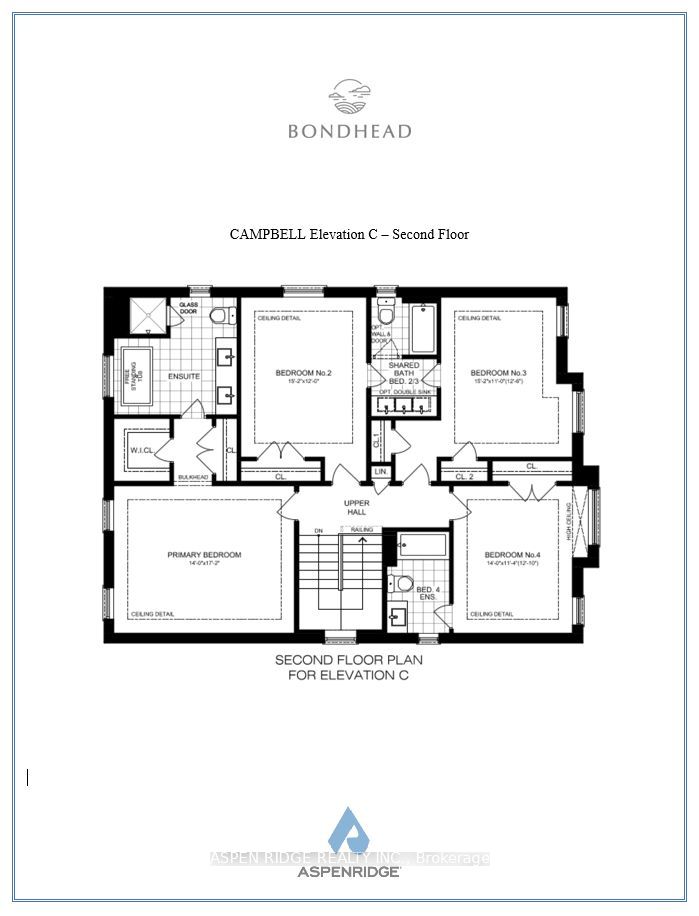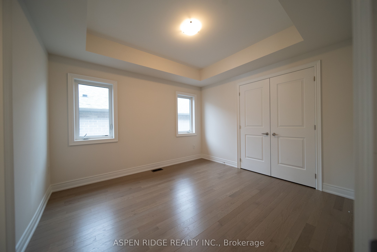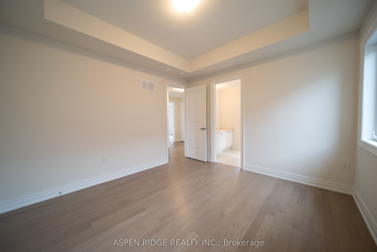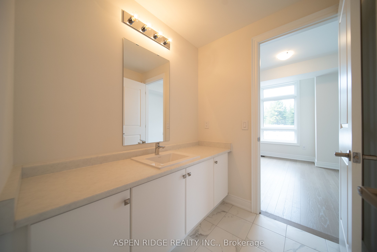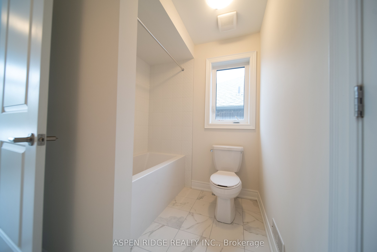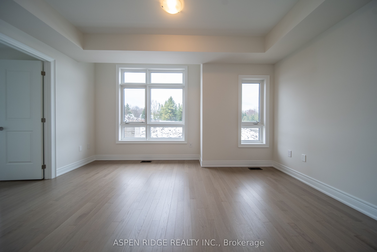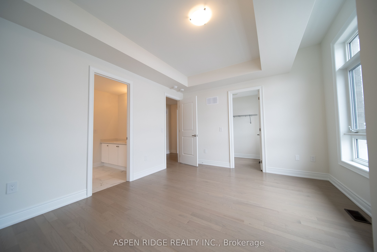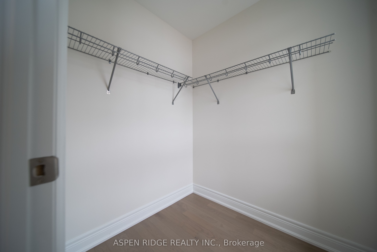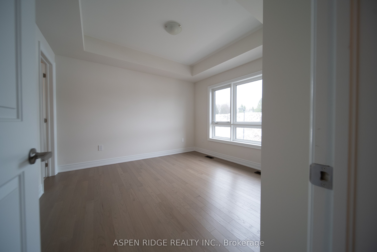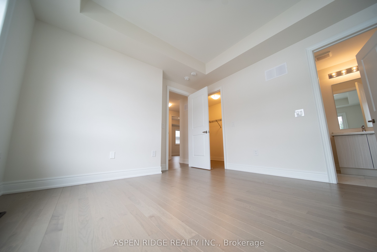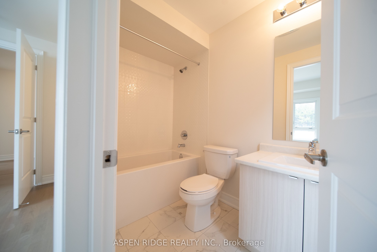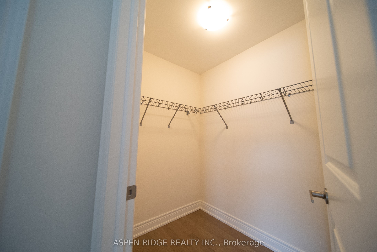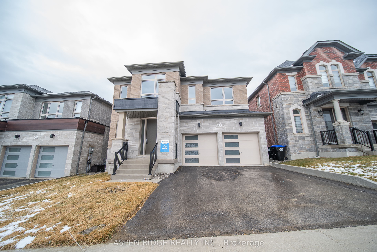
$1,549,990
Est. Payment
$5,920/mo*
*Based on 20% down, 4% interest, 30-year term
Listed by ASPEN RIDGE REALTY INC.
Detached•MLS #N12018331•New
Price comparison with similar homes in Bradford West Gwillimbury
Compared to 30 similar homes
0.4% Higher↑
Market Avg. of (30 similar homes)
$1,544,276
Note * Price comparison is based on the similar properties listed in the area and may not be accurate. Consult licences real estate agent for accurate comparison
Room Details
| Room | Features | Level |
|---|---|---|
Dining Room 4.3 × 3.66 m | Hardwood FloorCoffered Ceiling(s) | Main |
Kitchen 4.6 × 2.62 m | Tile FloorCentre Island | Main |
Primary Bedroom 4.88 × 4.33 m | His and Hers Closets5 Pc EnsuiteHardwood Floor | Second |
Bedroom 2 3.35 × 3.66 m | Walk-In Closet(s)3 Pc EnsuiteHardwood Floor | Second |
Bedroom 3 4.3 × 3.05 m | Walk-In Closet(s)Semi EnsuiteHardwood Floor | Second |
Bedroom 4 3.35 × 3.66 m | Semi EnsuiteHardwood FloorCoffered Ceiling(s) | Second |
Client Remarks
Incredible value at this beautiful, brand new 4 bedroom Aspen Ridge built home (Atwood Elev C ) with walk out basement. Thoughtful upgrades include 8' wide slab fibreglass wood texture exterior door with multipoint locking system, 7' interior doors, enlarged basement windows, insulated toilet waste pipes, slide bar hand shower, pot filler above stove, gas line for future stove, exterior hot water tap, and includes 5 brand new appliances. Main floor home office to WFH. Modern elevation with gorgeous beige brick and grey stone exterior. Premium sized lot at 116 ft. deep. Large windows for an abundance of natural light. Located in the master-planned community of Bond Head. 5 minutes from Hwy 400 and just a quick 15 minute drive to downtown Bradford West Gwillimbury. Great golfing at The Club at Bond Head, just 4 mins away. Beautiful park a short walk away. Don't miss this opportunity to purchase in the first phase of this stunning, master-planned community. Home comes with full Tarion new home warranty.
About This Property
50 Wraggs Road, Bradford West Gwillimbury, L3Z 4N1
Home Overview
Basic Information
Walk around the neighborhood
50 Wraggs Road, Bradford West Gwillimbury, L3Z 4N1
Shally Shi
Sales Representative, Dolphin Realty Inc
English, Mandarin
Residential ResaleProperty ManagementPre Construction
Mortgage Information
Estimated Payment
$0 Principal and Interest
 Walk Score for 50 Wraggs Road
Walk Score for 50 Wraggs Road

Book a Showing
Tour this home with Shally
Frequently Asked Questions
Can't find what you're looking for? Contact our support team for more information.
See the Latest Listings by Cities
1500+ home for sale in Ontario

Looking for Your Perfect Home?
Let us help you find the perfect home that matches your lifestyle
