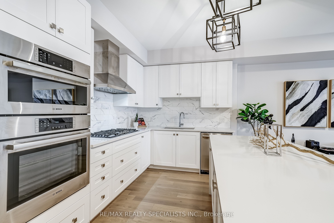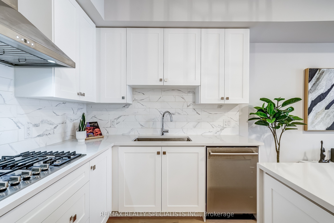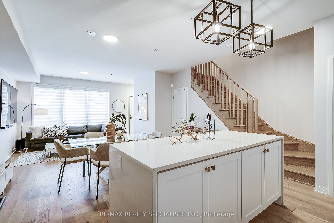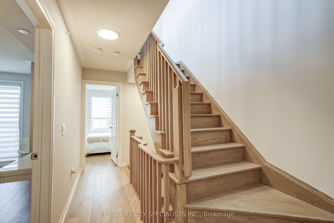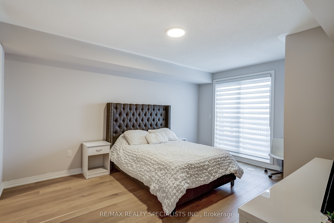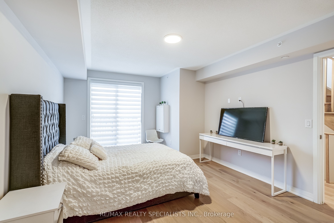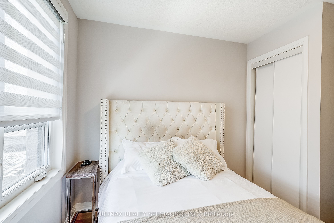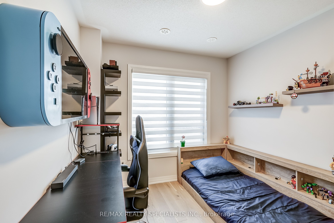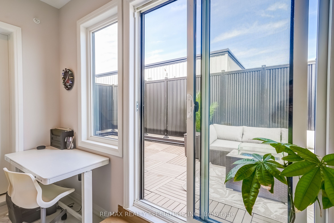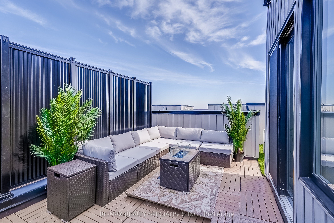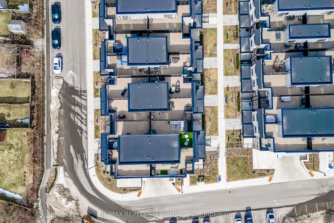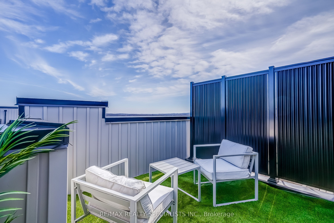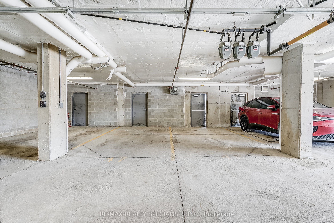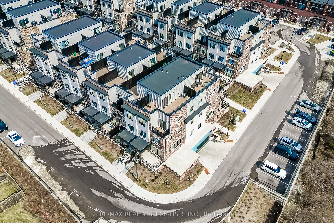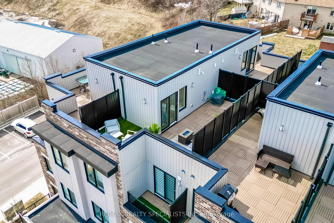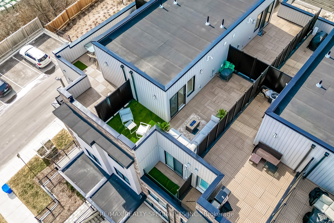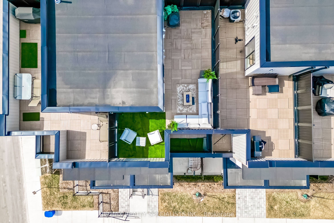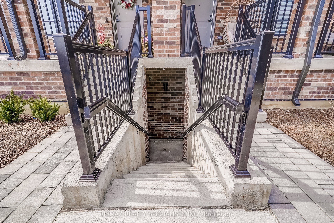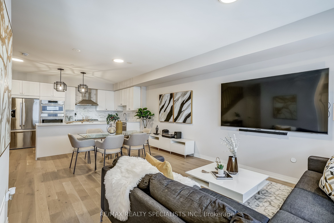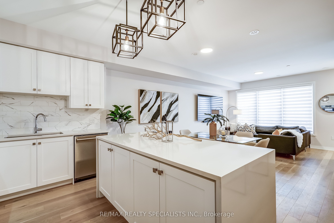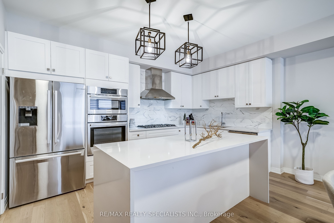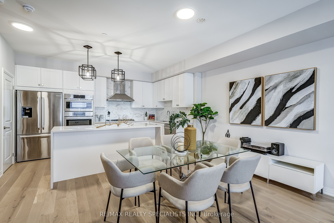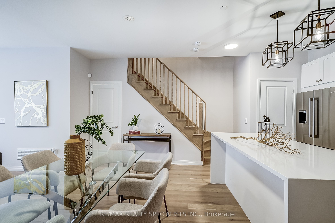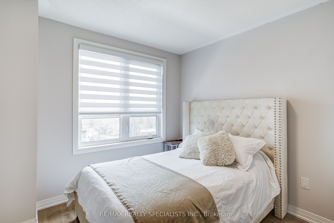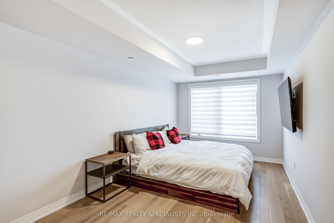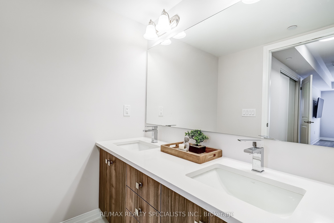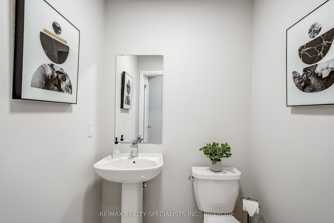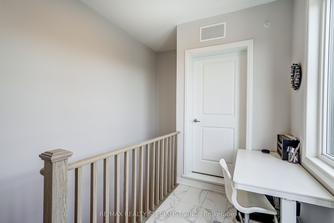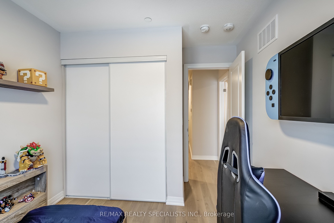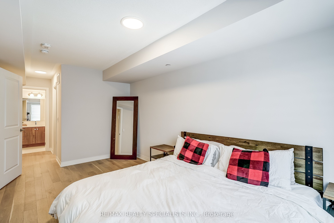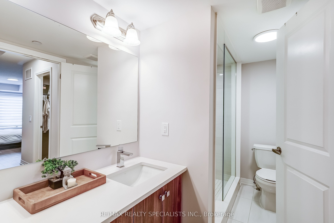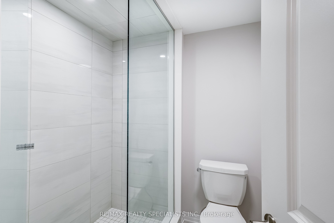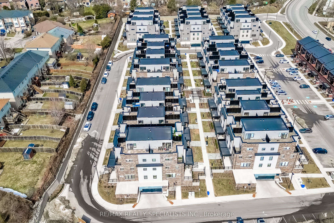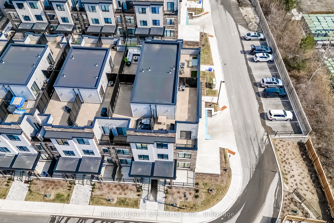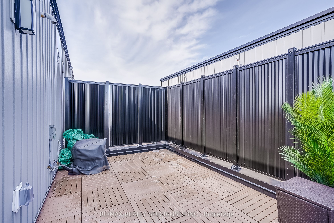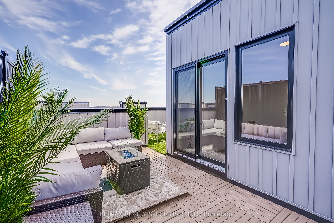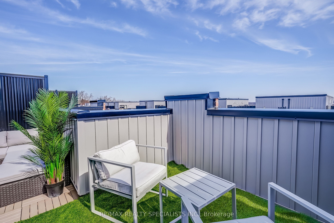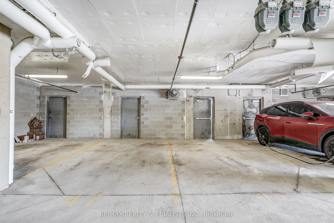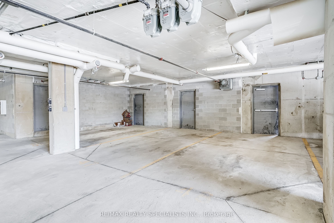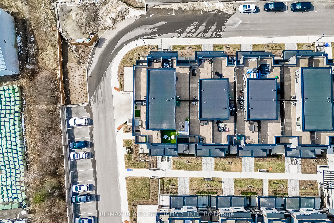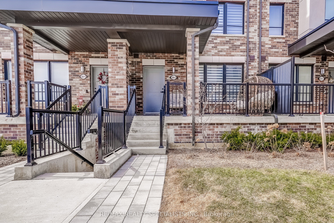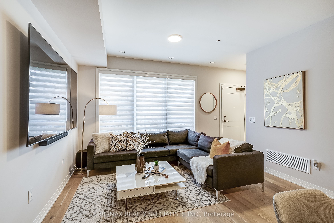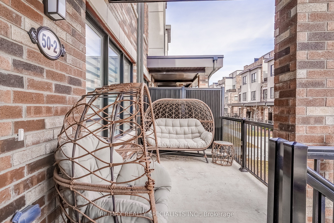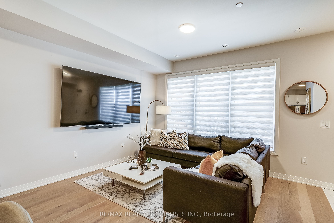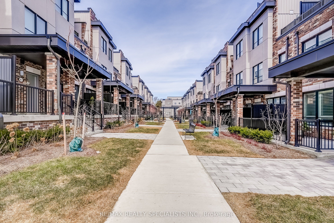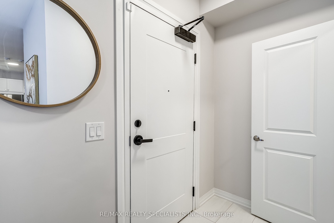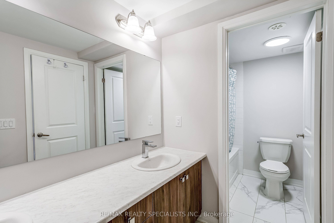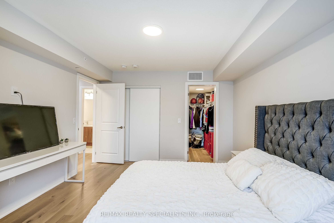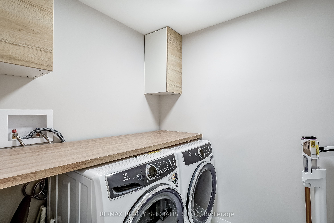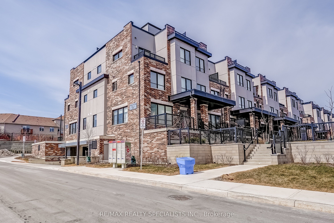
$899,900
Est. Payment
$3,437/mo*
*Based on 20% down, 4% interest, 30-year term
Listed by RE/MAX REALTY SPECIALISTS INC.
Condo Townhouse•MLS #N12030240•New
Included in Maintenance Fee:
Building Insurance
Parking
Common Elements
Price comparison with similar homes in Bradford West Gwillimbury
Compared to 3 similar homes
3.7% Higher↑
Market Avg. of (3 similar homes)
$867,996
Note * Price comparison is based on the similar properties listed in the area and may not be accurate. Consult licences real estate agent for accurate comparison
Room Details
| Room | Features | Level |
|---|---|---|
Living Room | Hardwood Floor2 Pc BathWindow | Main |
Dining Room | Hardwood FloorOpen Concept | Main |
Kitchen | Hardwood FloorBreakfast BarStainless Steel Appl | Main |
Bedroom 4 | Hardwood FloorClosetWindow | In Between |
Primary Bedroom | Hardwood Floor5 Pc EnsuiteWalk-In Closet(s) | In Between |
Bedroom 3 | Hardwood FloorClosetWindow | Upper |
Client Remarks
Introducing 50 Baynes Way, a luxurious townhome in the coveted Cachet Bradford Towns community! This exquisite residence boasts over $80,000 in upgrades, elevating it to a masterpiece of modern sophistication. As you step inside, you'll be enchanted by the custom "Fern Forest" layout, perfectly tailored for discerning lifestyles. The interior is adorned with premium flooring throughout, creating a seamless flow between spaces. Upgraded light fixtures and custom blinds add a touch of elegance, The gourmet kitchen is a culinary haven, featuring top-of-the-line Bosch appliances, expansive countertops, and a sleek waterfall island perfect for food preparation and entertainment. The master bedroom is a serene retreat, complete with an upgraded glass shower, countertops & tiles. As the seasons change, enjoy warm summer evenings on the rooftop patio, where a gas line and hose await your outdoor culinary adventures. And with 2 underground parking spots and a spacious locker room, convenience and storage are at your fingertips. This exceptional residence offers 4 spacious bedrooms and 3 well-appointed washrooms, providing ample space for family and friends. Plus, enjoy the ultimate in convenience with walking distance to the GO Train station, shopping, and more. Experience the perfect blend of luxury, functionality, and lifestyle in the heart of Bradford. Don't miss this extraordinary opportunity to own a piece of luxury in Cachet Bradford Towns.
About This Property
50 Baynes Way, Bradford West Gwillimbury, L3Z 4M4
Home Overview
Basic Information
Amenities
Visitor Parking
Rooftop Deck/Garden
BBQs Allowed
Walk around the neighborhood
50 Baynes Way, Bradford West Gwillimbury, L3Z 4M4
Shally Shi
Sales Representative, Dolphin Realty Inc
English, Mandarin
Residential ResaleProperty ManagementPre Construction
Mortgage Information
Estimated Payment
$0 Principal and Interest
 Walk Score for 50 Baynes Way
Walk Score for 50 Baynes Way

Book a Showing
Tour this home with Shally
Frequently Asked Questions
Can't find what you're looking for? Contact our support team for more information.
Check out 100+ listings near this property. Listings updated daily
See the Latest Listings by Cities
1500+ home for sale in Ontario

Looking for Your Perfect Home?
Let us help you find the perfect home that matches your lifestyle
