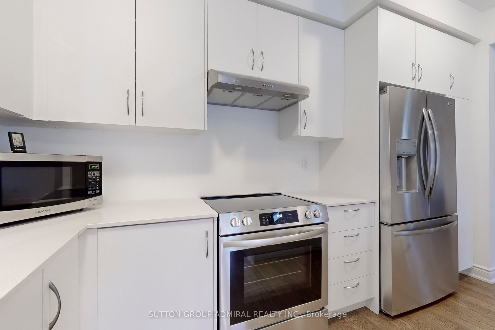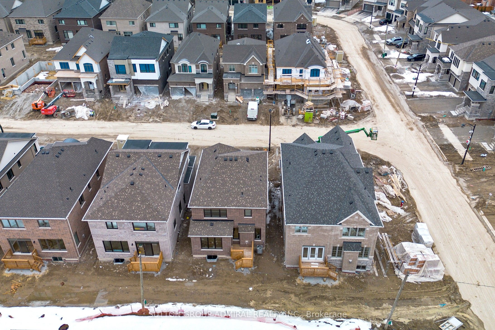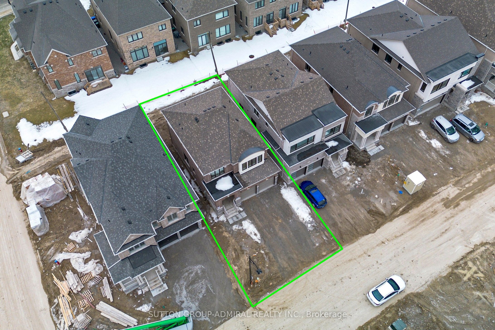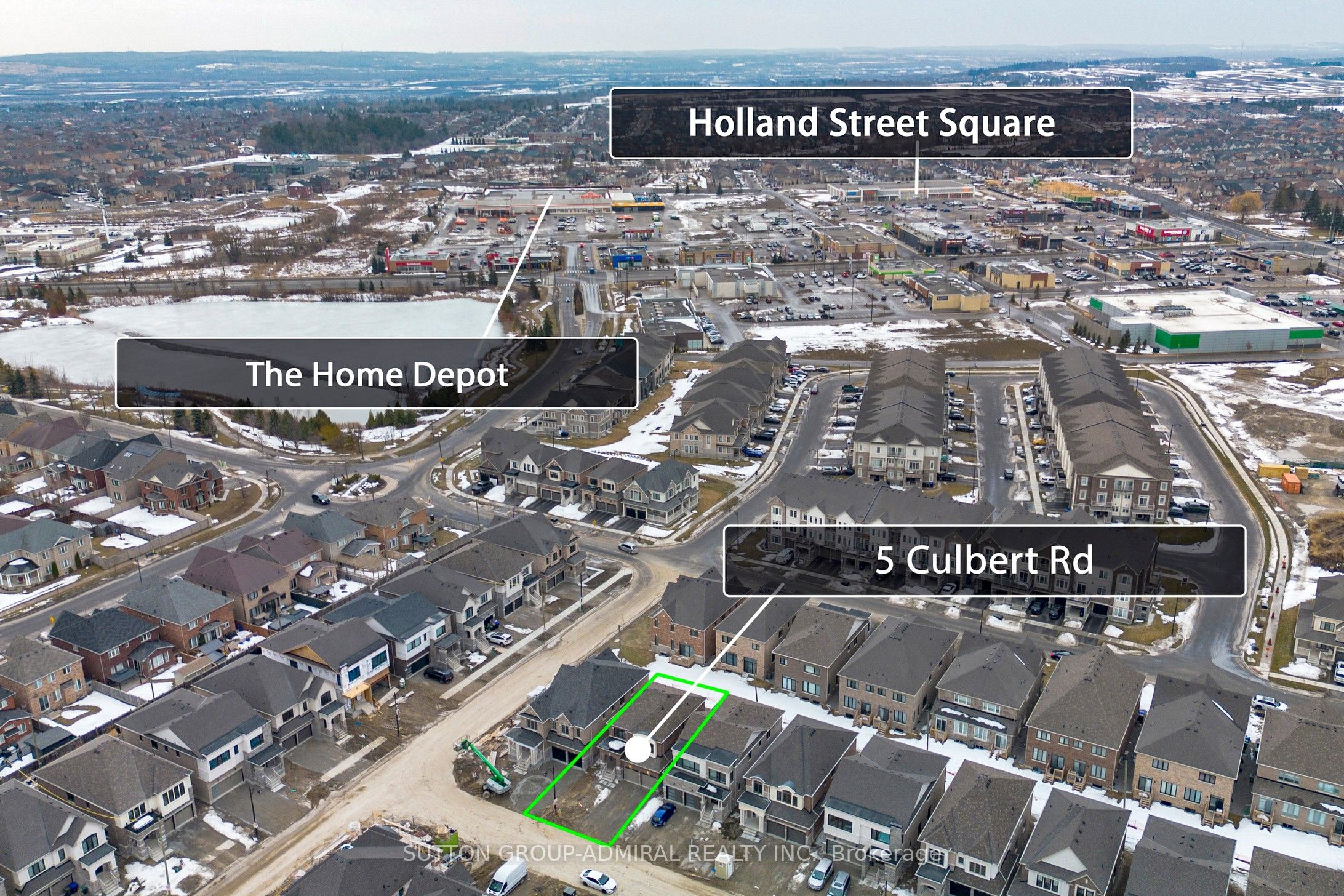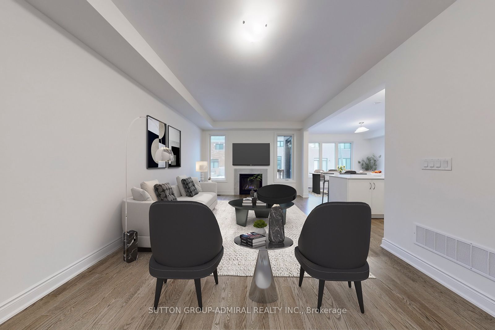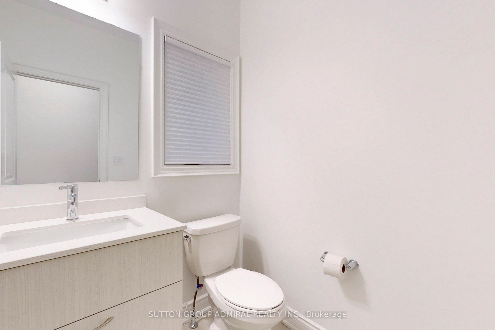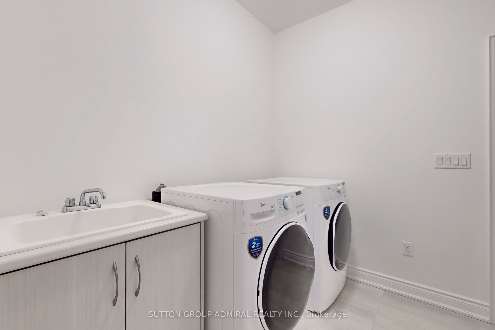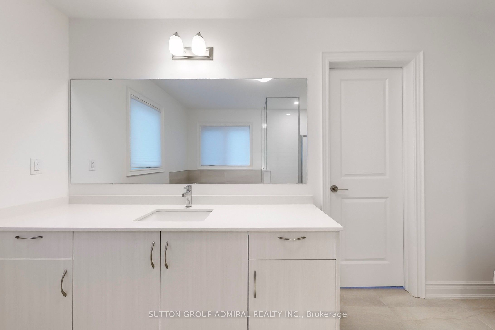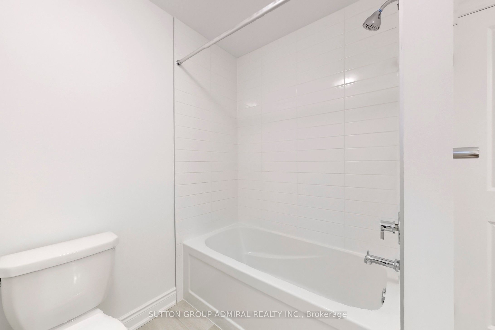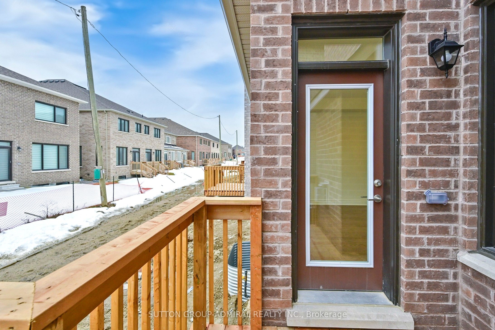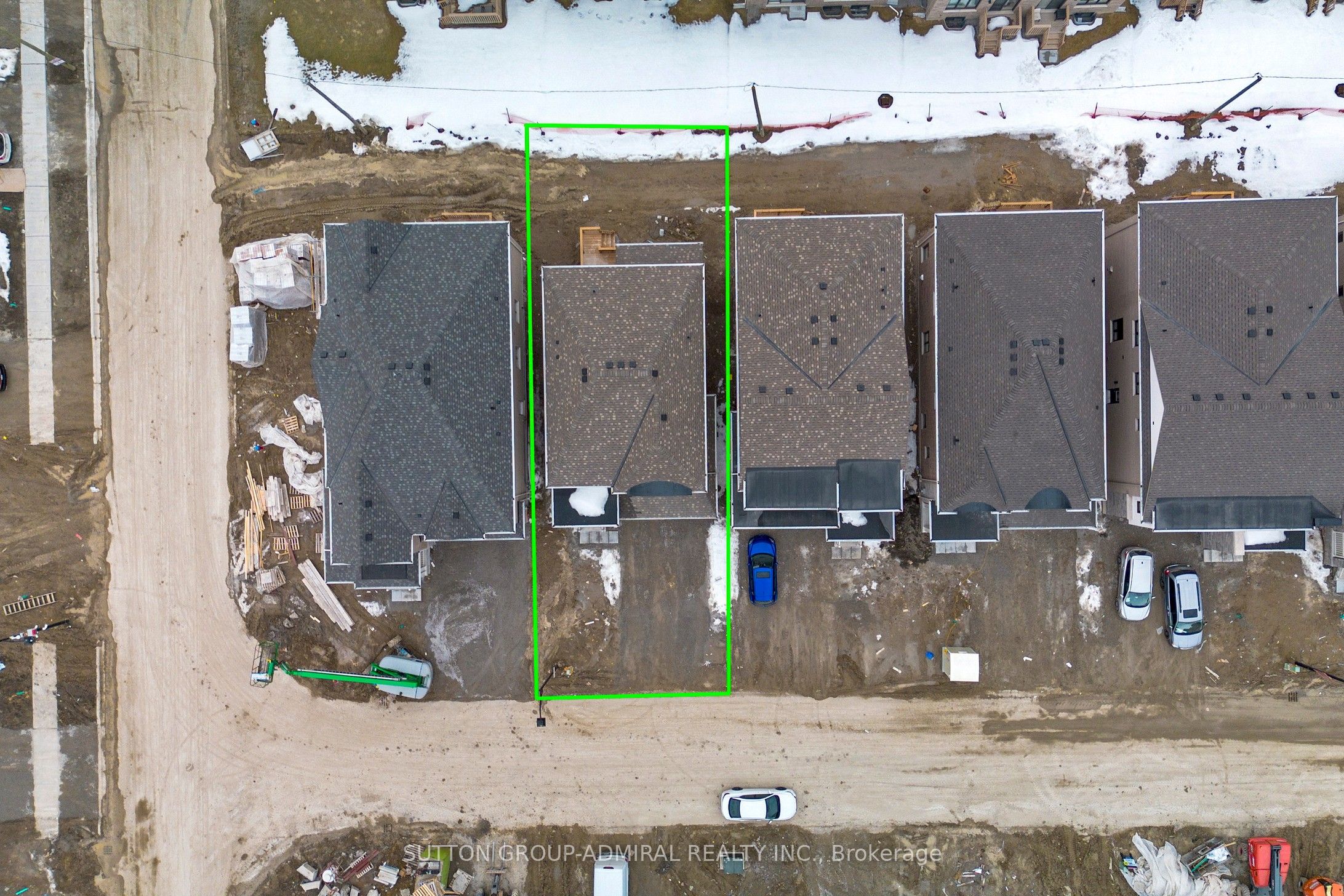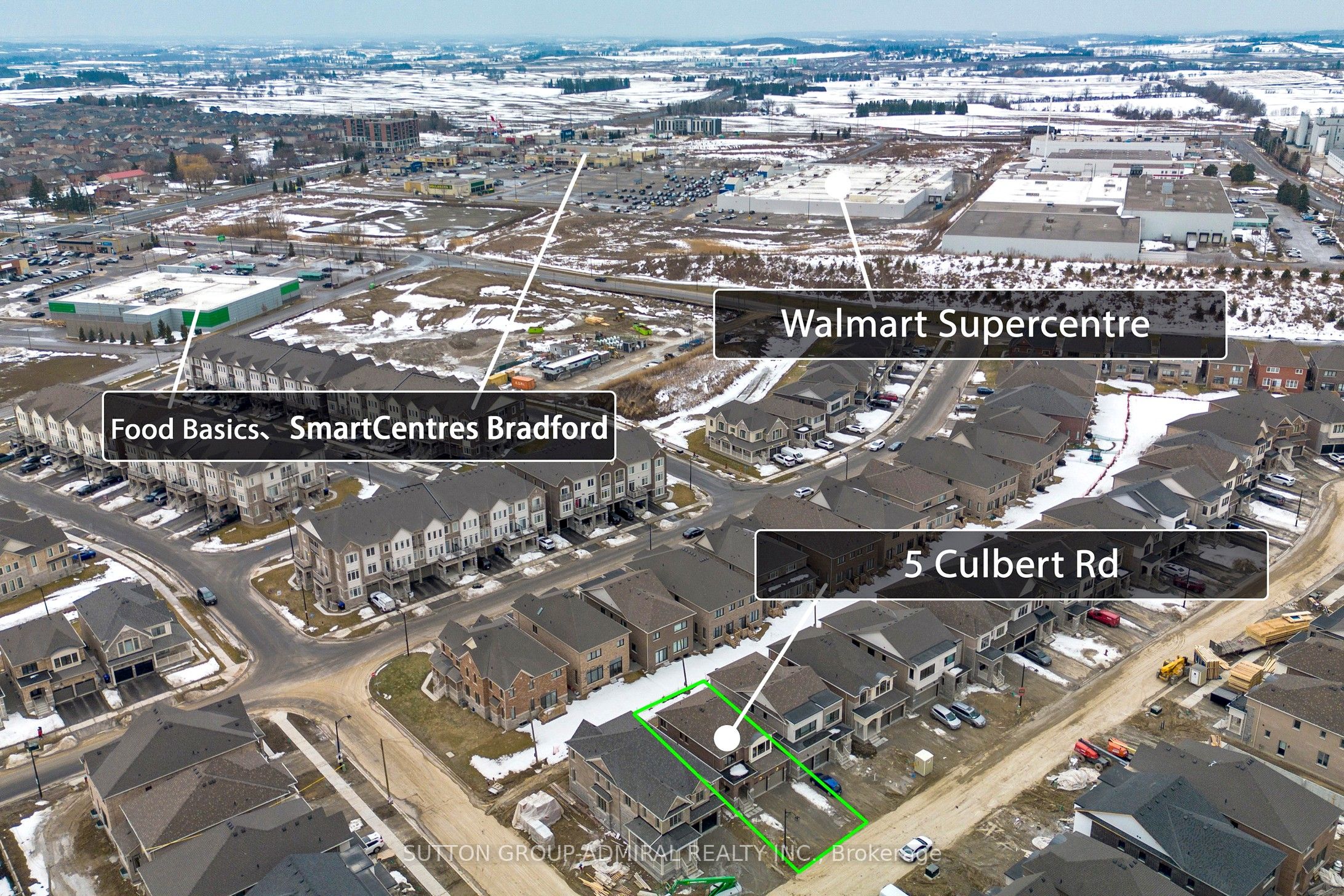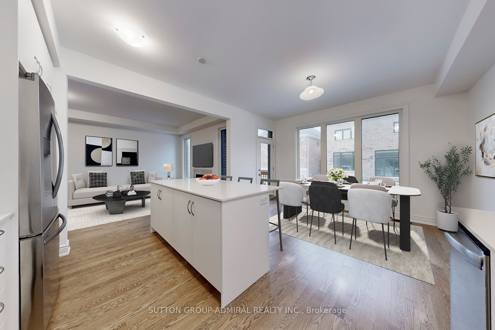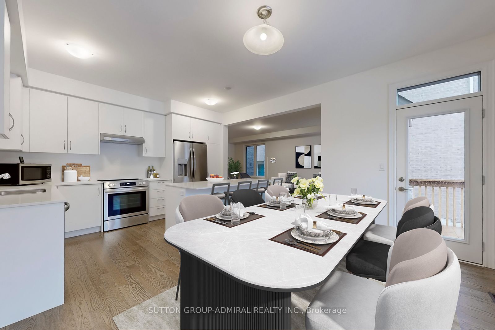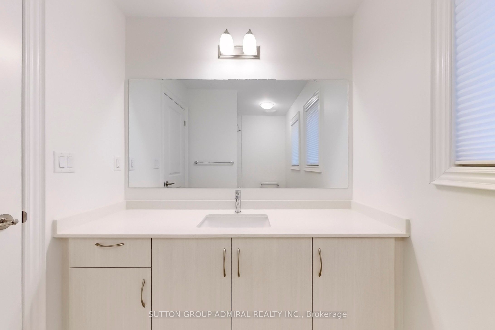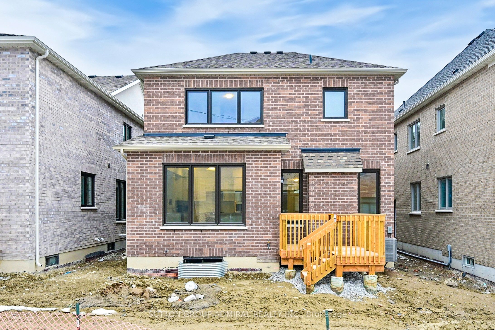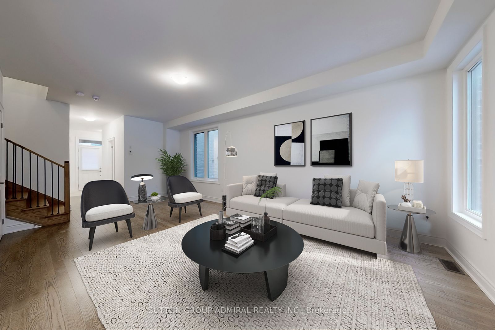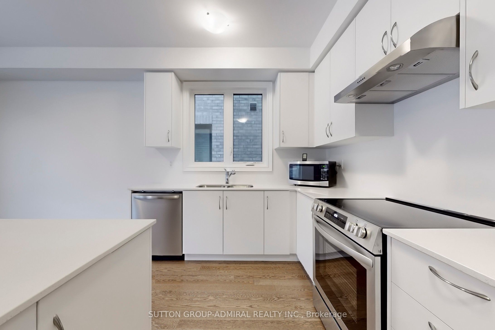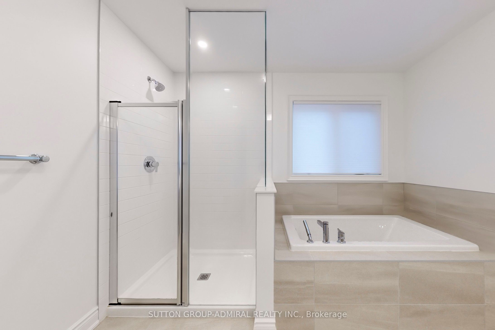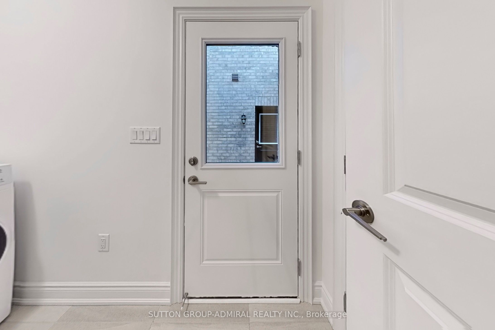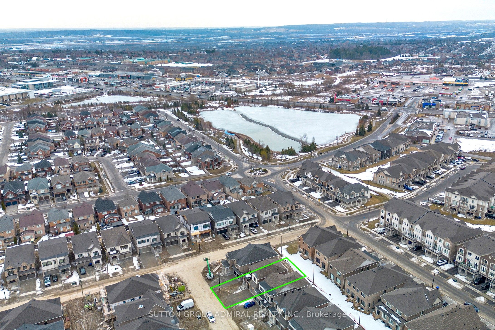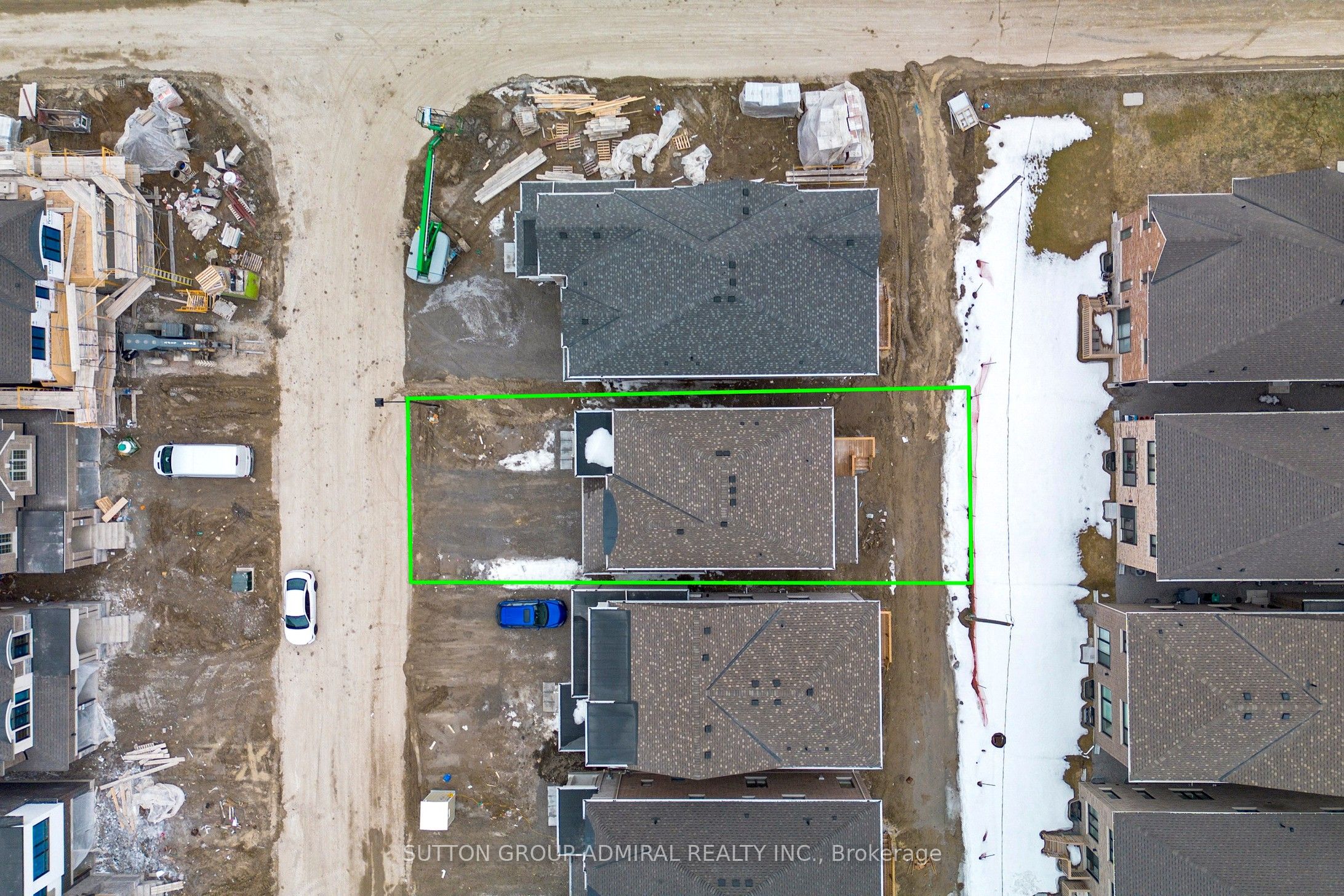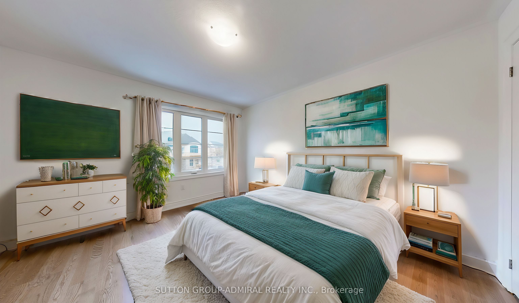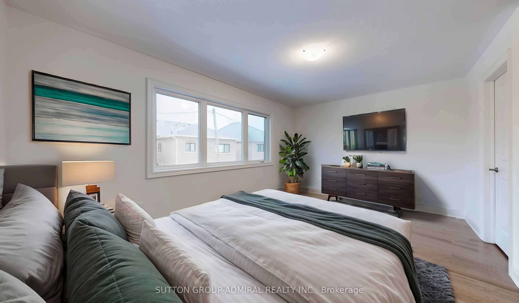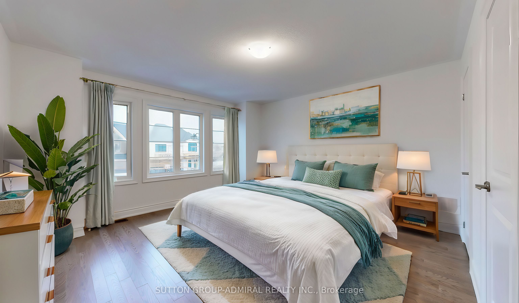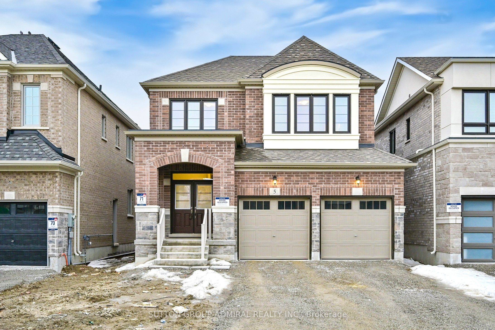
$1,350,000
Est. Payment
$5,156/mo*
*Based on 20% down, 4% interest, 30-year term
Listed by SUTTON GROUP-ADMIRAL REALTY INC.
Detached•MLS #N12028063•New
Price comparison with similar homes in Bradford West Gwillimbury
Compared to 14 similar homes
39.0% Higher↑
Market Avg. of (14 similar homes)
$971,391
Note * Price comparison is based on the similar properties listed in the area and may not be accurate. Consult licences real estate agent for accurate comparison
Room Details
| Room | Features | Level |
|---|---|---|
Living Room 7.16 × 3.96 m | Hardwood FloorGas FireplaceOpen Concept | Main |
Dining Room 4.09 × 2.97 m | Hardwood FloorOverlooks BackyardW/O To Yard | Main |
Kitchen 4.09 × 2.74 m | Stainless Steel ApplWindowPantry | Main |
Primary Bedroom 4.93 × 4.88 m | Large Window4 Pc EnsuiteDouble Closet | Second |
Bedroom 2 5.03 × 4.29 m | Hardwood FloorOverlooks FrontyardDouble Closet | Second |
Bedroom 3 4.04 × 3.63 m | Hardwood FloorOverlooks FrontyardCloset | Second |
Client Remarks
5 Culbert Rd in Bradford is a brand-new, never-lived-in 3-bedroom, 3-bathroom home offering modern elegance and comfort. The main floor boasts approximately 9 ft. ceilings, while the second floor features approximately 8 ft. ceilings, enhancing the sense of space. Finished oak stairs with stained railings and metal pickets add a touch of sophistication. A cozy gas fireplace with an 8 marble surround serves as the living areas focal point. The home is adorned with satin nickel hardware on all doors and approximately 3 engineered strip hardwood flooring throughout. The bright kitchen has stainless steel appliances, a double sink, quartz countertops, and a generously sized centre island. A convenient laundry room with a separate entrance leads to the basement. The upper level includes a spacious primary bedroom with double closets and a 4-piece ensuite with a soaking tub, plus two additional principal-sized bedrooms and a 4-piece bath. Located in a family-friendly neighbourhood, this home is just minutes from schools, parks, grocery stores, dining, shopping, the Bradford GO Train, and offers easy access to Highway 400! **EXTRAS** Listing contains virtually staged photos.
About This Property
5 Culbert Road, Bradford West Gwillimbury, L3Z 4P3
Home Overview
Basic Information
Walk around the neighborhood
5 Culbert Road, Bradford West Gwillimbury, L3Z 4P3
Shally Shi
Sales Representative, Dolphin Realty Inc
English, Mandarin
Residential ResaleProperty ManagementPre Construction
Mortgage Information
Estimated Payment
$0 Principal and Interest
 Walk Score for 5 Culbert Road
Walk Score for 5 Culbert Road

Book a Showing
Tour this home with Shally
Frequently Asked Questions
Can't find what you're looking for? Contact our support team for more information.
See the Latest Listings by Cities
1500+ home for sale in Ontario

Looking for Your Perfect Home?
Let us help you find the perfect home that matches your lifestyle
