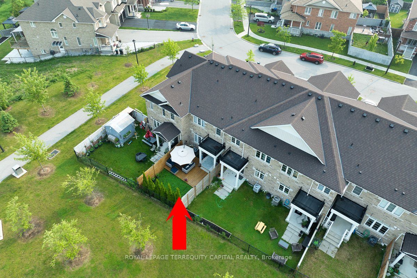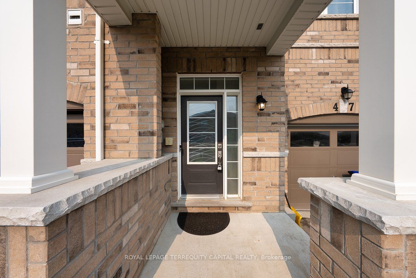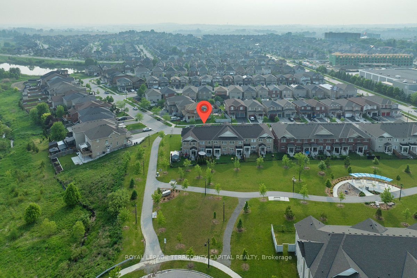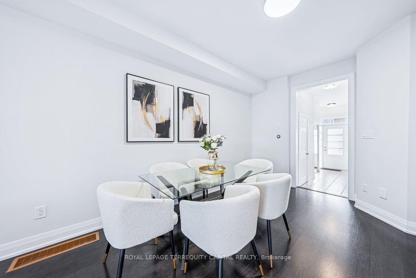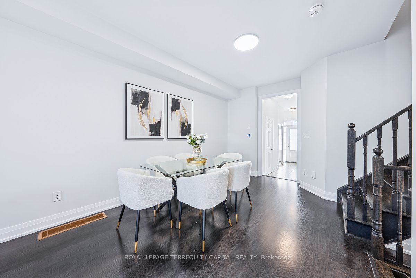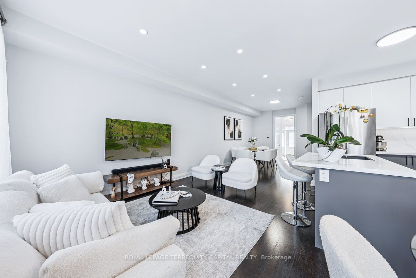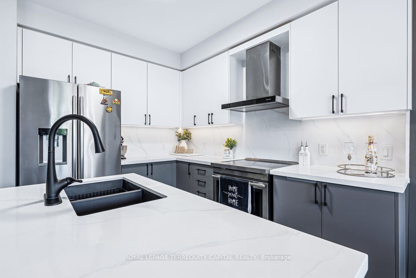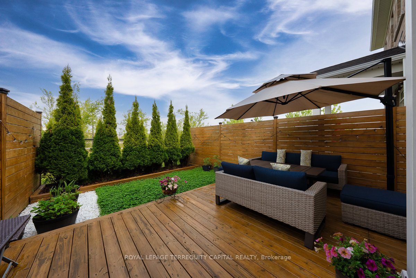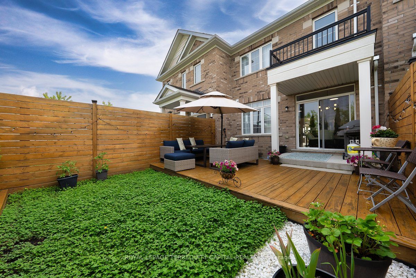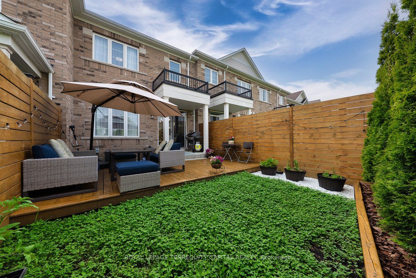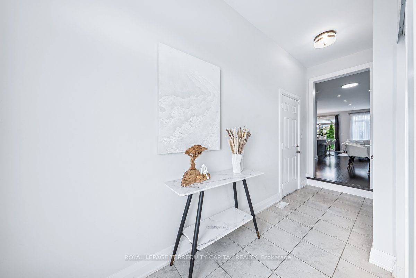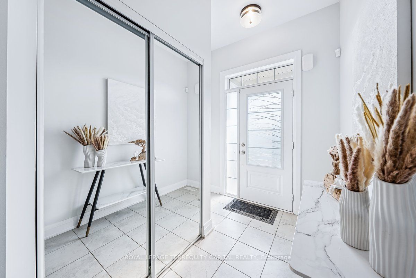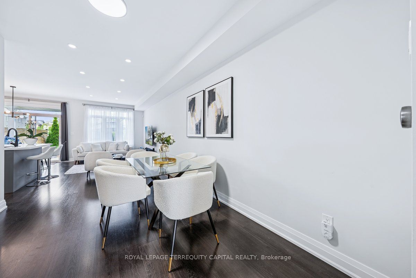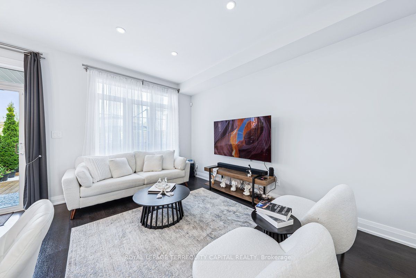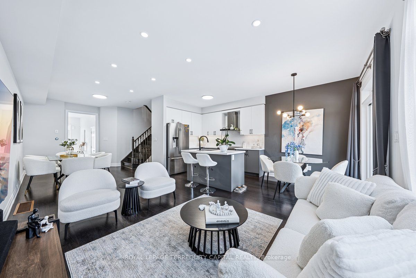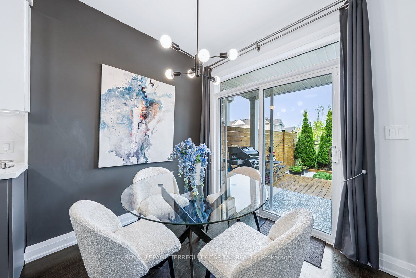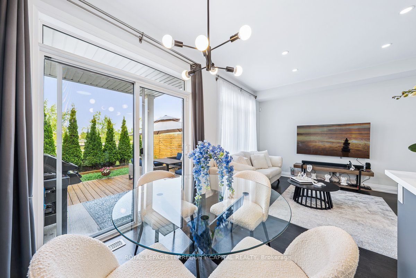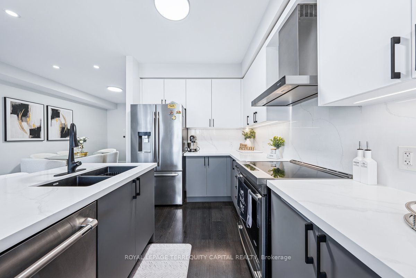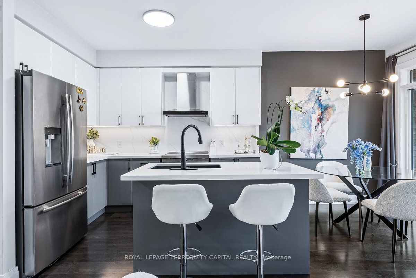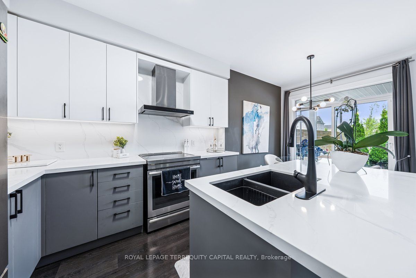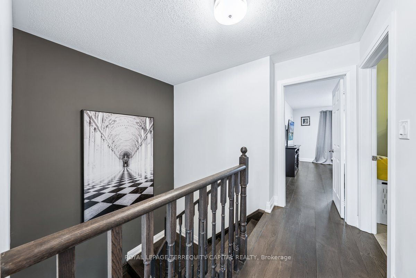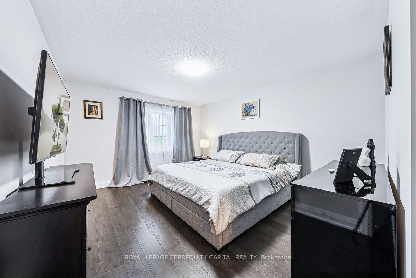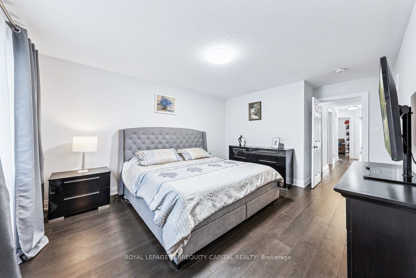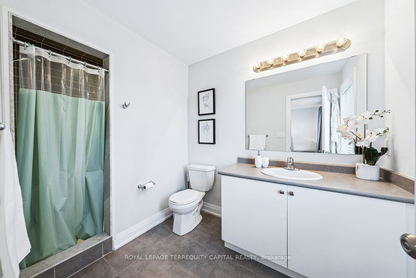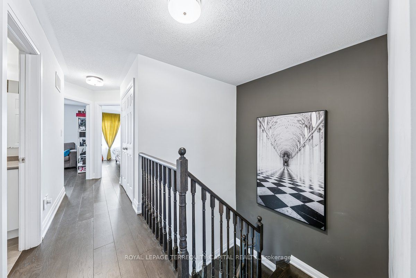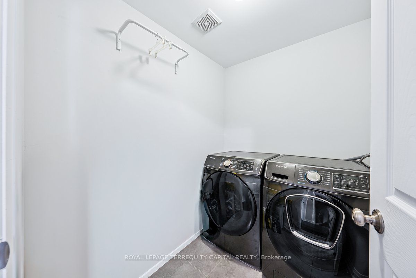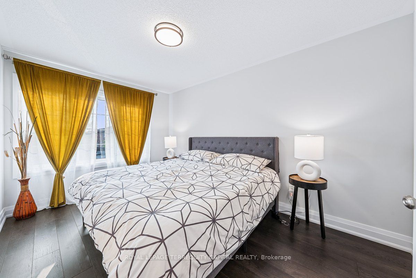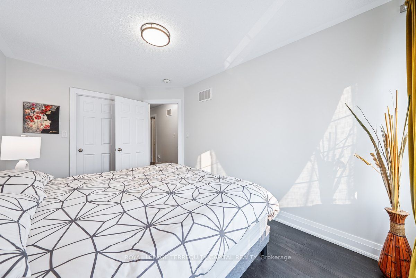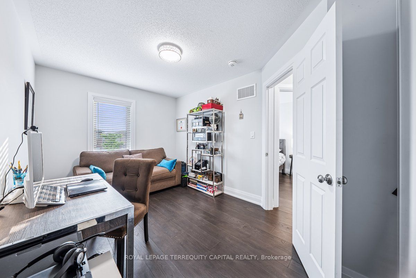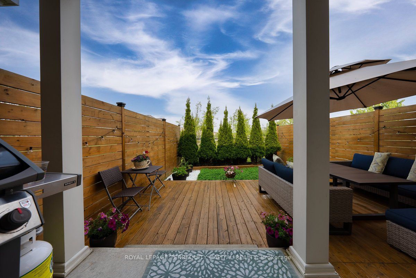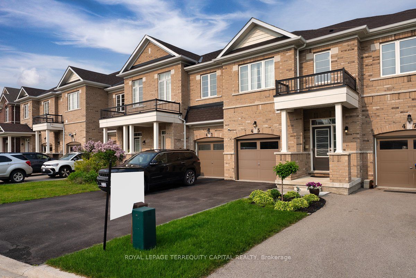
$949,900
Est. Payment
$3,628/mo*
*Based on 20% down, 4% interest, 30-year term
Listed by ROYAL LEPAGE TERREQUITY CAPITAL REALTY
Att/Row/Townhouse•MLS #N12201837•New
Price comparison with similar homes in Bradford West Gwillimbury
Compared to 14 similar homes
12.9% Higher↑
Market Avg. of (14 similar homes)
$841,485
Note * Price comparison is based on the similar properties listed in the area and may not be accurate. Consult licences real estate agent for accurate comparison
Room Details
| Room | Features | Level |
|---|---|---|
Living Room 3.05 × 5.18 m | Hardwood FloorCombined w/Dining | Main |
Dining Room 3.05 × 3.54 m | Hardwood FloorCombined w/Living | Main |
Kitchen 2.68 × 3.23 m | Hardwood FloorStainless Steel ApplW/O To Garden | Main |
Primary Bedroom 3.66 × 4.45 m | Hardwood Floor3 Pc BathWalk-In Closet(s) | Second |
Bedroom 2 2.8 × 4.27 m | Hardwood FloorWalk-In Closet(s) | Second |
Bedroom 3 2.8 × 3.96 m | Hardwood FloorCloset | Second |
Client Remarks
Modern Freehold Townhouse in a Prime Family-Friendly Neighbourhood! This beautifully upgraded 3-bedroom, 3-bathroom home offers a bright and functional open concept layout with soaring 9-foot ceilings on the main floor and large windows that fill the space with natural light. The home is completely carpet-free, featuring elegant hardwood flooring throughout, including the finished lower level. The stylish kitchen boasts quartz countertops, stainless steel appliances, and a walkout to a professionally landscaped backyard with a spacious deck ideal for relaxing or entertaining with no rear neighbours, the yard offers privacy and tranquility. Upstairs, enjoy the convenience of second-floor laundry and three generously sized bedrooms. The primary suite includes ample closet space and a well-appointed ensuite bathroom. Additional features include an extended driveway with parking for up to three vehicles and numerous tasteful upgrades throughout the home. Situated in a sought-after family community, this home is just minutes from schools, parks, convenience. shopping, community centres, public transit, and major highways offering both comfort and convenience. Move In Ready and easy to show with lockbox access. Don't Miss This Exceptional opportunity!
About This Property
45 Webb Street, Bradford West Gwillimbury, L3Z 0R2
Home Overview
Basic Information
Walk around the neighborhood
45 Webb Street, Bradford West Gwillimbury, L3Z 0R2
Shally Shi
Sales Representative, Dolphin Realty Inc
English, Mandarin
Residential ResaleProperty ManagementPre Construction
Mortgage Information
Estimated Payment
$0 Principal and Interest
 Walk Score for 45 Webb Street
Walk Score for 45 Webb Street

Book a Showing
Tour this home with Shally
Frequently Asked Questions
Can't find what you're looking for? Contact our support team for more information.
See the Latest Listings by Cities
1500+ home for sale in Ontario

Looking for Your Perfect Home?
Let us help you find the perfect home that matches your lifestyle
