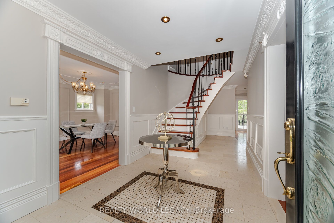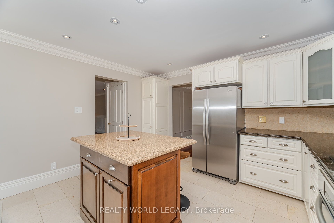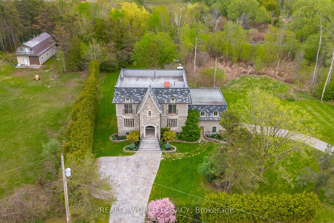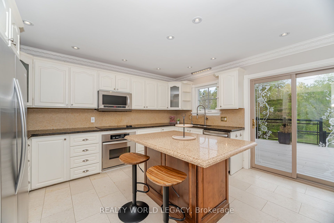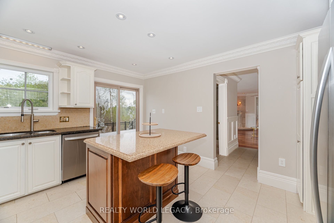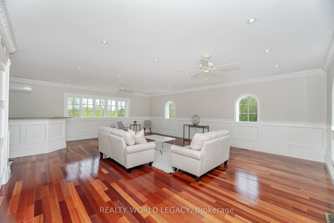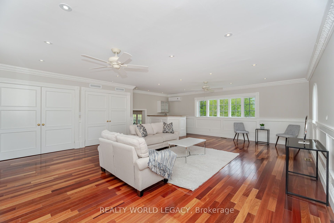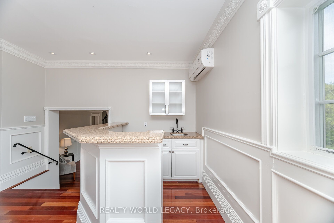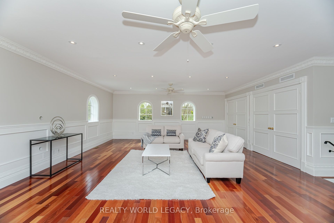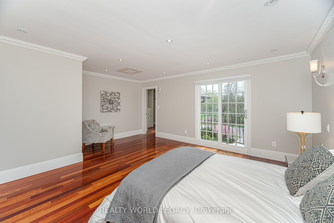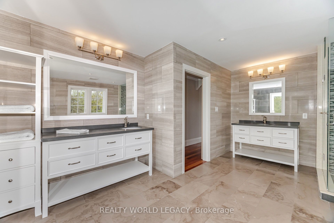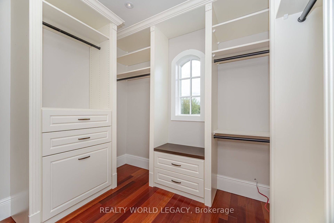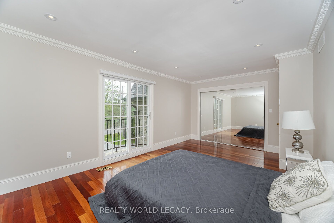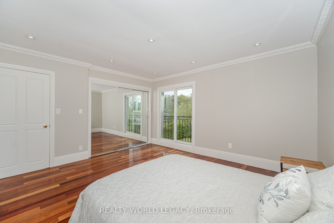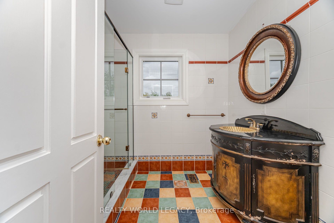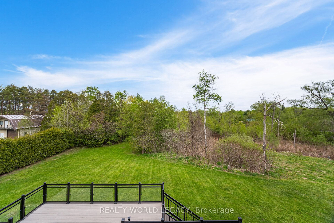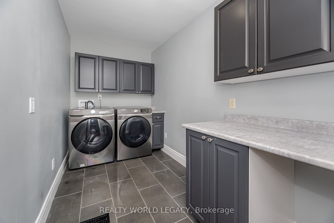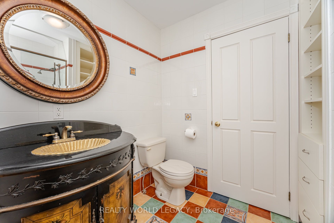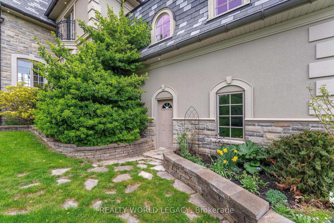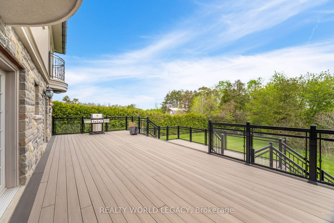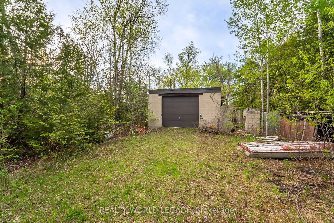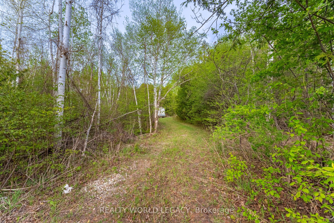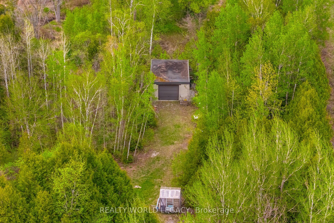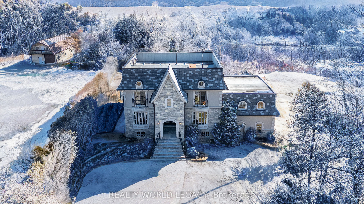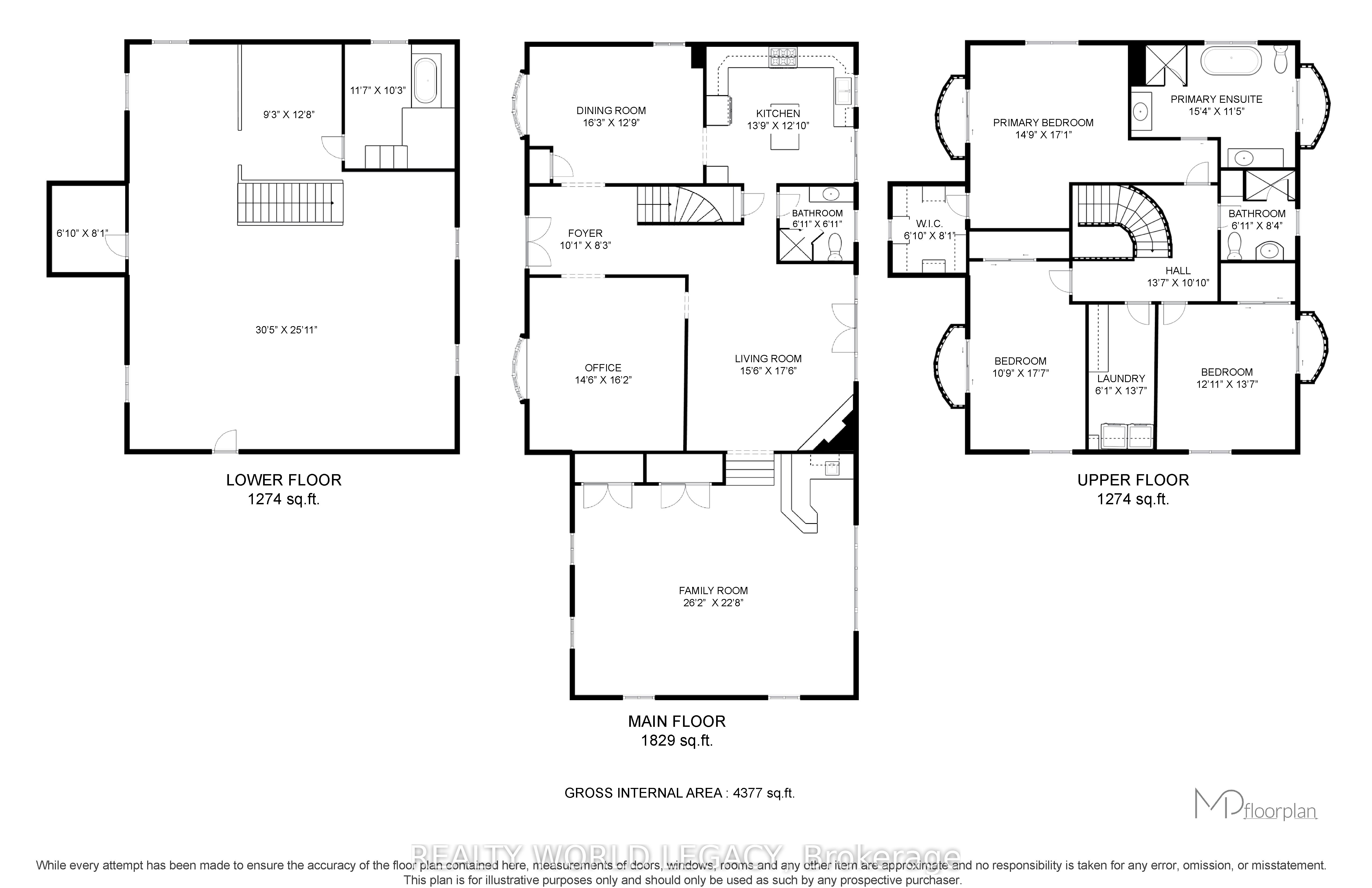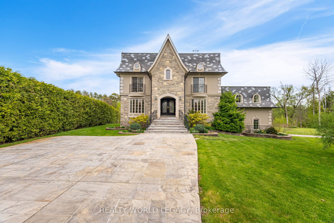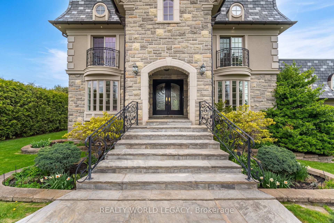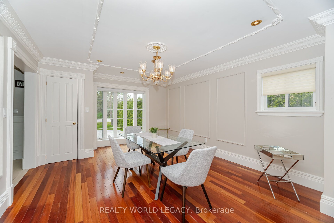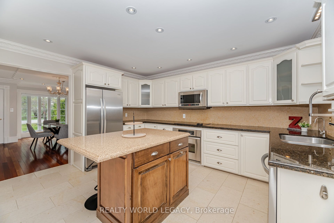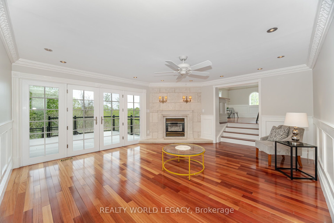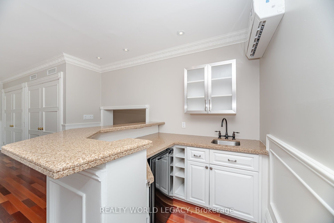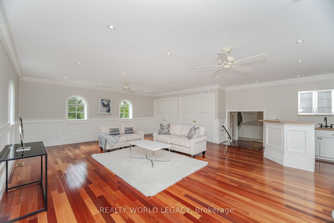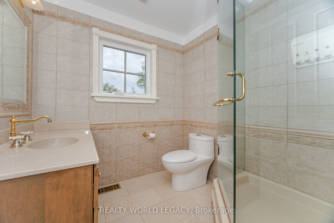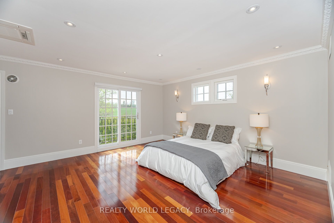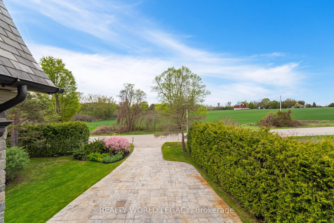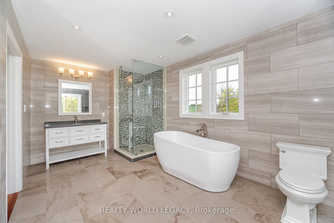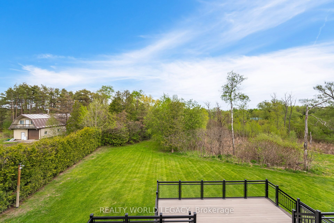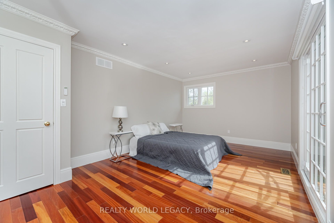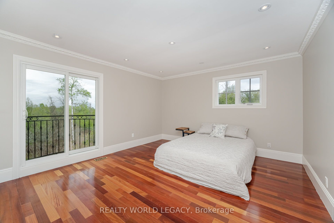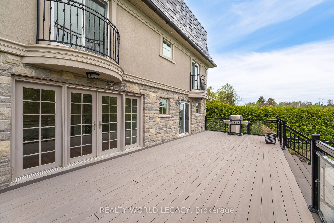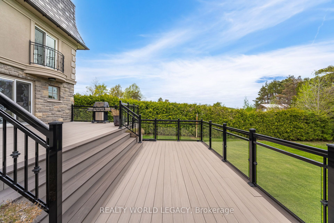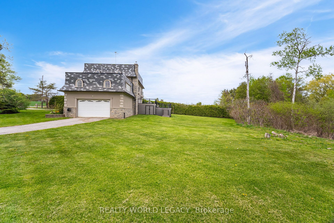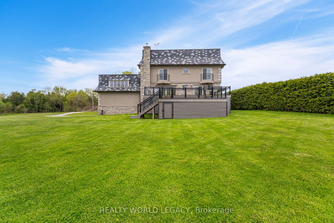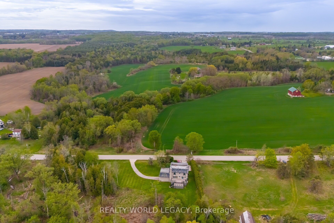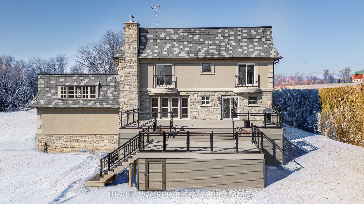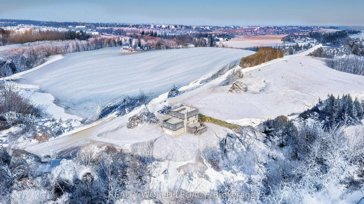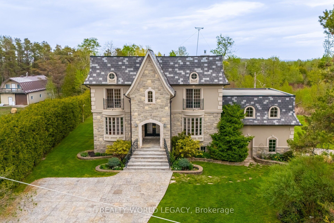
$1,599,000
Est. Payment
$6,107/mo*
*Based on 20% down, 4% interest, 30-year term
Listed by REALTY WORLD LEGACY
Detached•MLS #N12150207•New
Price comparison with similar homes in Bradford West Gwillimbury
Compared to 14 similar homes
67.7% Higher↑
Market Avg. of (14 similar homes)
$953,606
Note * Price comparison is based on the similar properties listed in the area and may not be accurate. Consult licences real estate agent for accurate comparison
Room Details
| Room | Features | Level |
|---|---|---|
Dining Room 4.95 × 3.89 m | Main | |
Kitchen 4.19 × 3.91 m | Main | |
Living Room 4.72 × 5.33 m | Main | |
Primary Bedroom 4.5 × 5.21 m | Walk-In Closet(s)5 Pc Ensuite | Second |
Bedroom 3.28 × 5.36 m | Second | |
Bedroom 3.94 × 4.14 m | Second |
Client Remarks
Ask Yourself; Where Can I Find a Detached Home On Over 6 Acres Of Pristine Land And 10 Minutes To All Amenities? What if that home also featured over 3000 sqft of finished living space with a shop on the property? You would likely think it doesn't exist. Well it does. And it's available right now. 4313 20 Sideroad is a house waiting to be your home. This turnkey home features hardwood throughout, fine tiles, upgraded HVAC and upgraded windows. The exterior boasts an expansive composite deck, manicured lawns, forested area and stream. The southern area of the 6+ acres is home to a separate shop/garage with electric service available. The entrance to the house is expansive. Gardens highlight the heated stairs to the protected entrance alcove. Through the double doors is a winding wood stair case adding to the grandeur of the home. To the left is a formal dining room with room for 10 or more. To the right is an office space that allows the occupant a view of the driveway. The rear of the main floor features a generous kitchen. Patio doors allow for easy access to the deck for entertaining during warmer seasons. After dinner or on a rainy day head to the media room. Here you will find expansive views of the deck and yard. Or build a warm fire in the wood burning fireplace. Rounding out the main floor is a massive media room/wet bar. Entertain the family or guests while you watch movies or sports in this bright, versatile room. Upstairs you will find 3 spacious bedrooms each featuring a Juliette balcony. The master bedroom is a true retreat. Featuring hardwood floors, ample natural light and walk-in closet. The 5 piece ensuite is a place to relax. With a separate shower, two vanities and soaker tub, this room is stunning. The secondary washroom features a glass enclosed stand-up shower and pantry. The large second floor laundry is both convenient and functional. Book your private tour today. You won't be disappointed.
About This Property
4313 20 Side Road, Bradford West Gwillimbury, L3Z 2A5
Home Overview
Basic Information
Walk around the neighborhood
4313 20 Side Road, Bradford West Gwillimbury, L3Z 2A5
Shally Shi
Sales Representative, Dolphin Realty Inc
English, Mandarin
Residential ResaleProperty ManagementPre Construction
Mortgage Information
Estimated Payment
$0 Principal and Interest
 Walk Score for 4313 20 Side Road
Walk Score for 4313 20 Side Road

Book a Showing
Tour this home with Shally
Frequently Asked Questions
Can't find what you're looking for? Contact our support team for more information.
See the Latest Listings by Cities
1500+ home for sale in Ontario

Looking for Your Perfect Home?
Let us help you find the perfect home that matches your lifestyle

