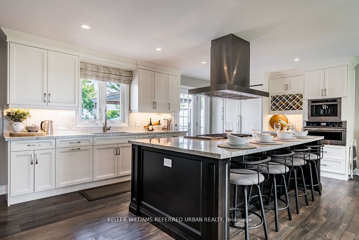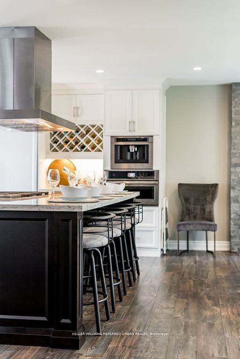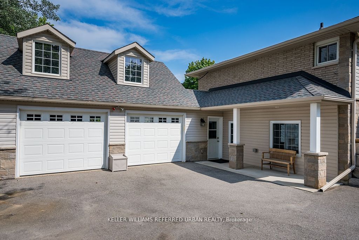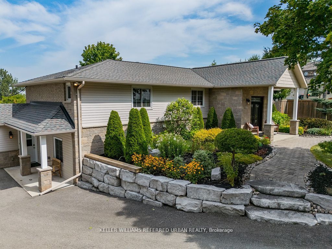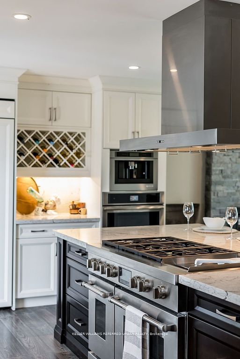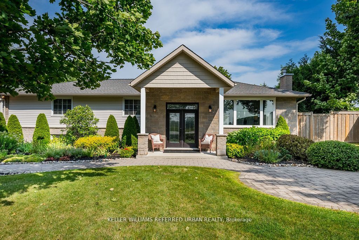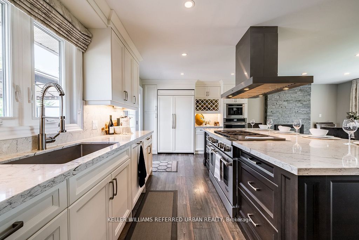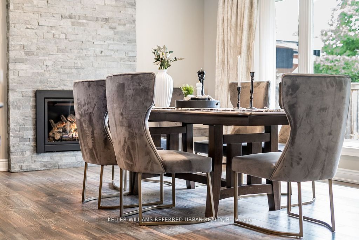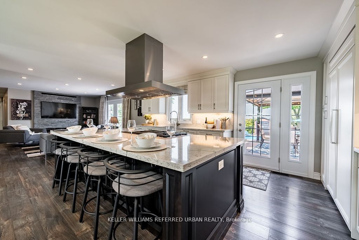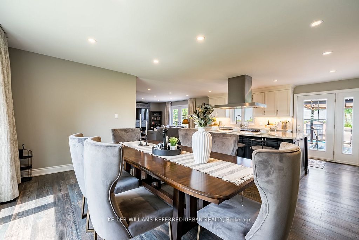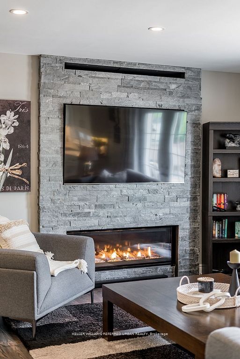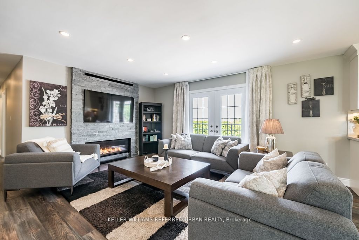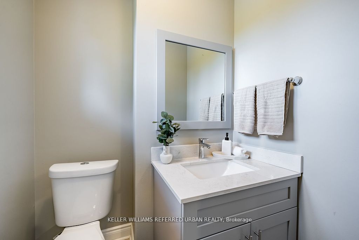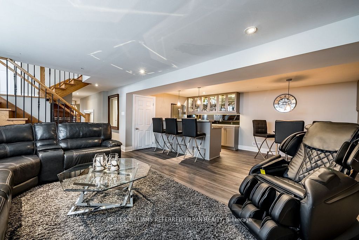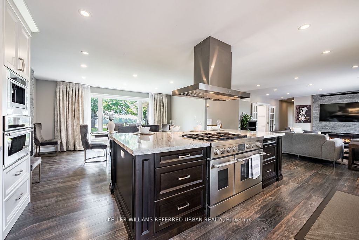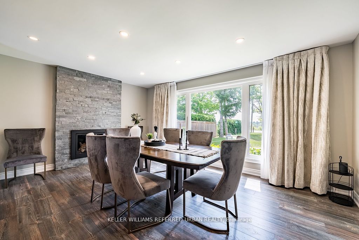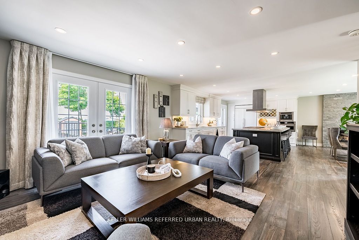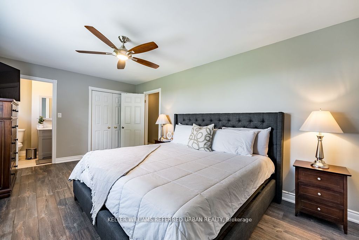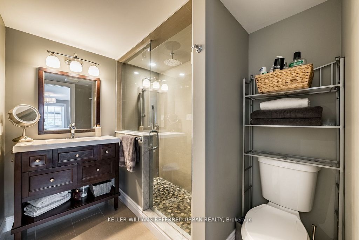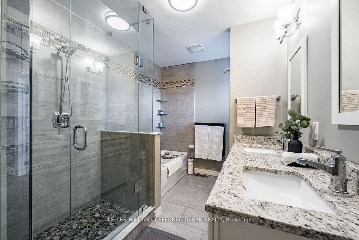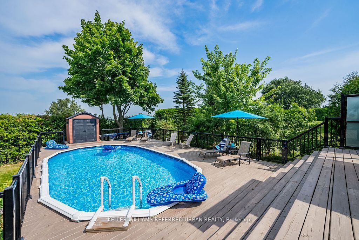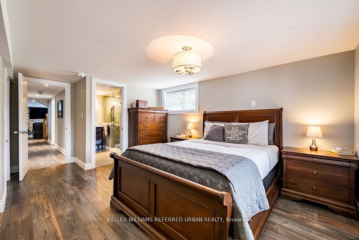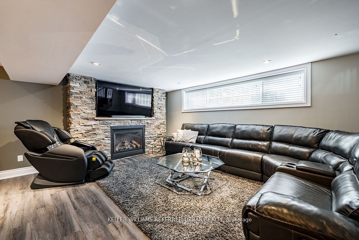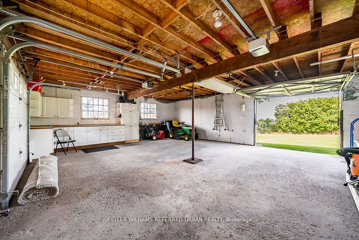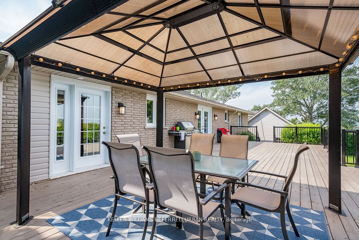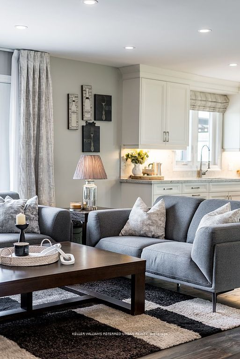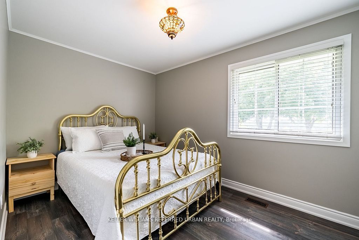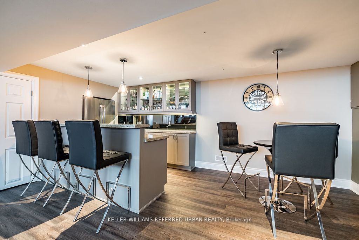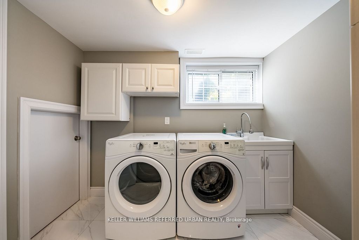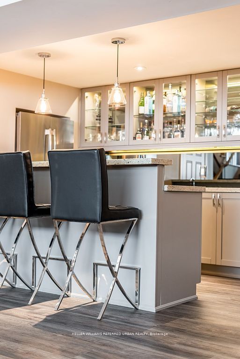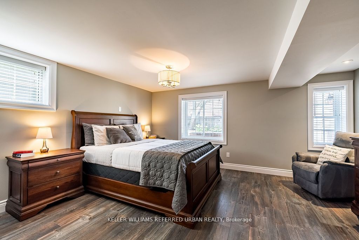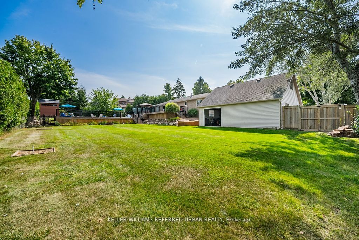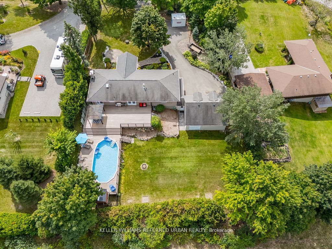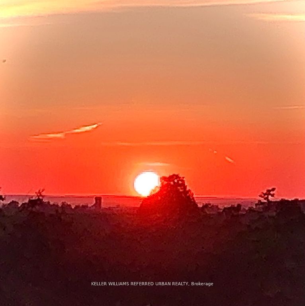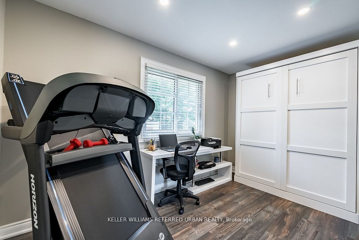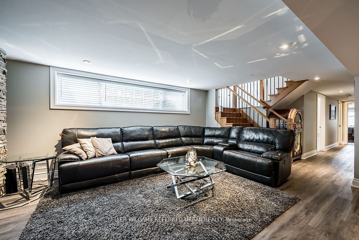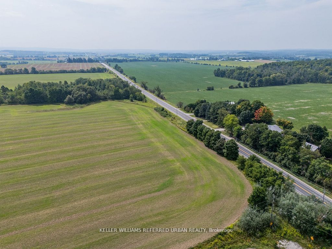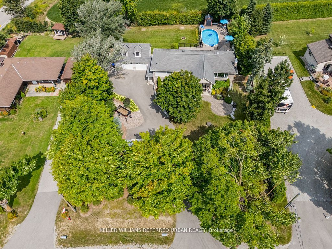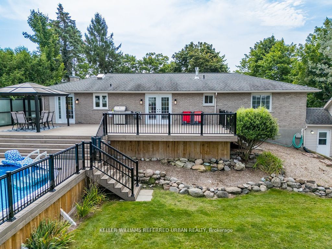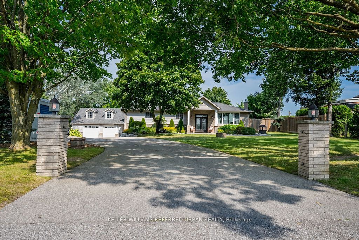
$1,650,000
Est. Payment
$6,302/mo*
*Based on 20% down, 4% interest, 30-year term
Listed by KELLER WILLIAMS REFERRED URBAN REALTY
Detached•MLS #N11985616•New
Price comparison with similar homes in Bradford West Gwillimbury
Compared to 23 similar homes
7.5% Higher↑
Market Avg. of (23 similar homes)
$1,534,751
Note * Price comparison is based on the similar properties listed in the area and may not be accurate. Consult licences real estate agent for accurate comparison
Room Details
| Room | Features | Level |
|---|---|---|
Kitchen 5.13 × 3.45 m | B/I AppliancesQuartz CounterW/O To Deck | Main |
Dining Room 5.12 × 3.72 m | FireplacePot LightsLaminate | Main |
Primary Bedroom 5.18 × 3.41 m | 2 Pc EnsuiteWalk-In Closet(s)Laminate | Main |
Bedroom 2 3.79 × 2.63 m | LaminateWindow | Main |
Bedroom 3 3.81 × 2.62 m | LaminateWindowMurphy Bed | Main |
Kitchen 5.33 × 2 m | Wet BarLaminateCombined w/Rec | Basement |
Client Remarks
Minutes from All Amenities and Highways, Nestled Among Gentle Rolling Hills, Your Dream Home Awaits! Fall in love with this picture-perfect bungalow as you pull into the long, inviting driveway, where you are greeted by lush gardens and mature trees. The grand double-door entry opens into a fully renovated home, showcasing high-end finishes throughout a true testament to luxurious living where no expense was spared.Step into a chef's dream kitchen, a masterpiece of custom design and optimal organization. Featuring exquisite white cabinetry made from maple wood, boasting an oversized island perfect for entertaining, a spacious pantry, pull-out drawers for extra storage, under-mount lighting, soft-close cabinets, a dedicated small appliance drawer, hidden garbage and recycle bin cabinet, pot drawers, and stunning quartz countertops. The kitchen is further elevated by premium Jenn-Air integrated and built-in appliances, making cooking a joy and adding to the sleek, modern aesthetic. The open-concept layout is highlighted by pot lights, enhancing the home's bright and contemporary atmosphere. With engineered laminate flooring throughout, this home seamlessly combines elegance with practicality, offering both beauty and durability.An entertainers dream with expansive living areas, including 3 Napoleon fireplaces elegantly mounted in brick accent walls, providing warmth and a cozy ambiance. Enjoy breathtaking sunsets from the expansive, newer deck, designed for relaxation and entertainment, featuring a semi-inground pool that perfectly blends indoor comfort with outdoor fun.The finished basement offers even more space for enjoyment and versatility. It includes a recreation room ideal for family gatherings or movie nights, a kitchenette with wet bar perfect for hosting, a fourth bedroom, 3-piece bathroom, direct access to the in & out garage and a convenient walk-out, & tons of storage, making it an ideal suite for guests or extended family living arrangements.
About This Property
4310 Line 6 N/A, Bradford West Gwillimbury, L3Z 2A4
Home Overview
Basic Information
Walk around the neighborhood
4310 Line 6 N/A, Bradford West Gwillimbury, L3Z 2A4
Shally Shi
Sales Representative, Dolphin Realty Inc
English, Mandarin
Residential ResaleProperty ManagementPre Construction
Mortgage Information
Estimated Payment
$0 Principal and Interest
 Walk Score for 4310 Line 6 N/A
Walk Score for 4310 Line 6 N/A

Book a Showing
Tour this home with Shally
Frequently Asked Questions
Can't find what you're looking for? Contact our support team for more information.
See the Latest Listings by Cities
1500+ home for sale in Ontario

Looking for Your Perfect Home?
Let us help you find the perfect home that matches your lifestyle
