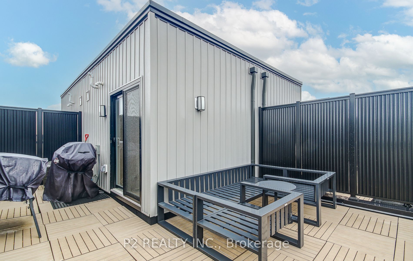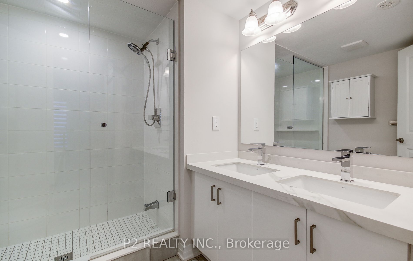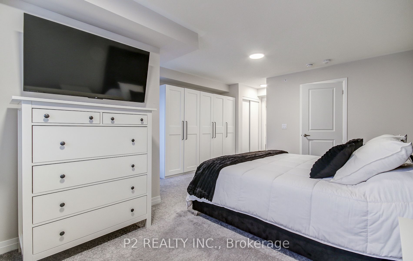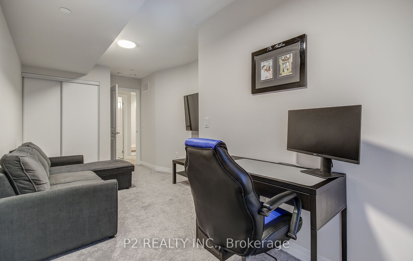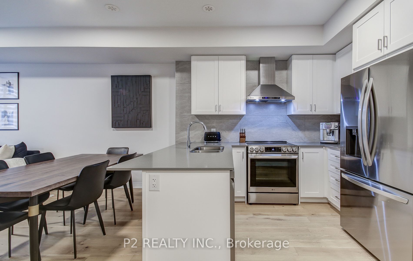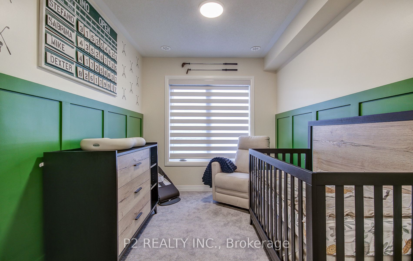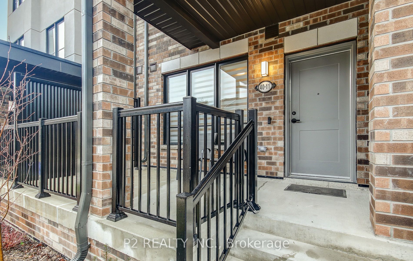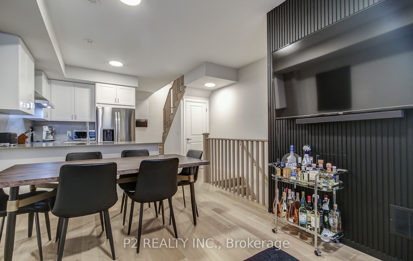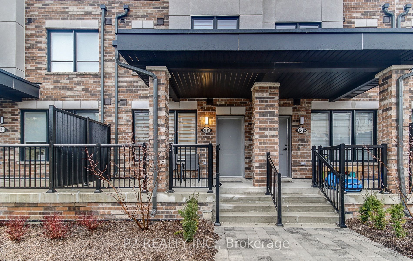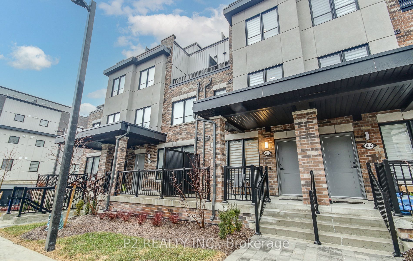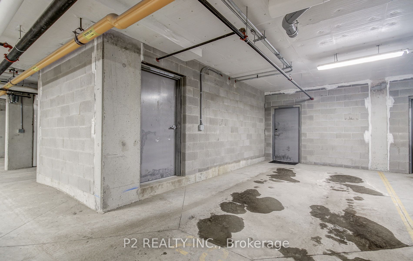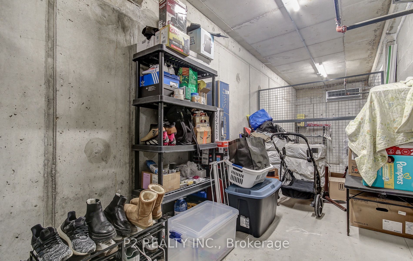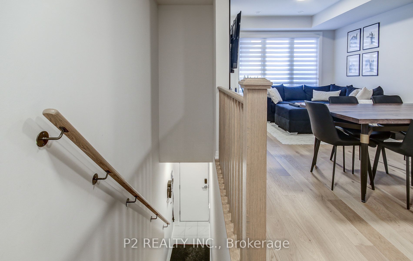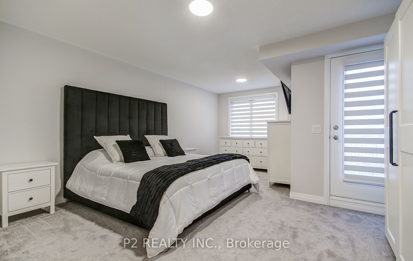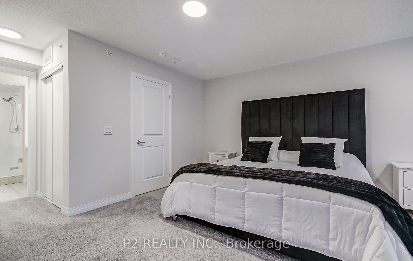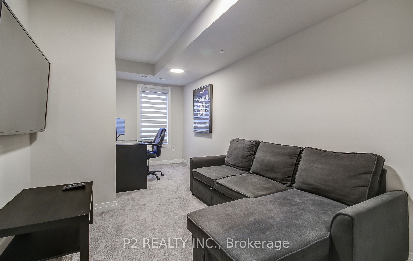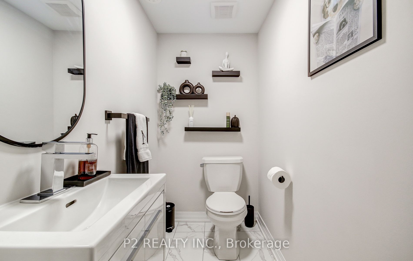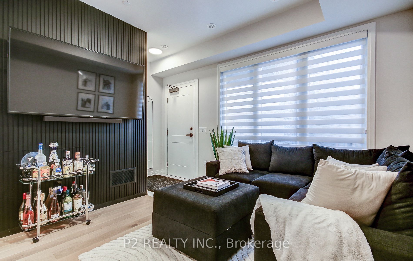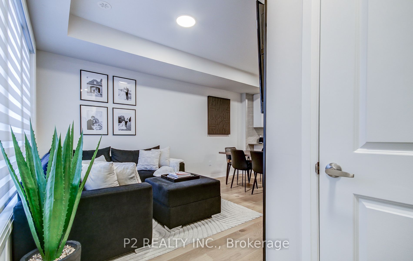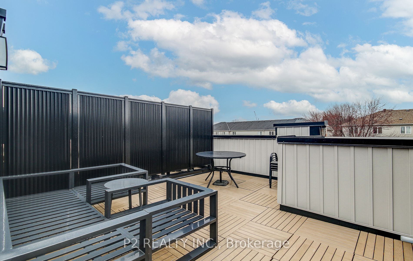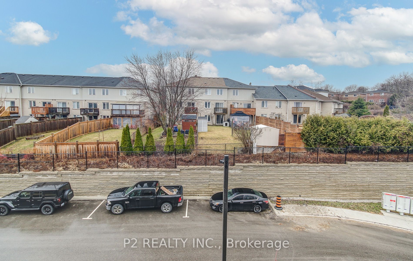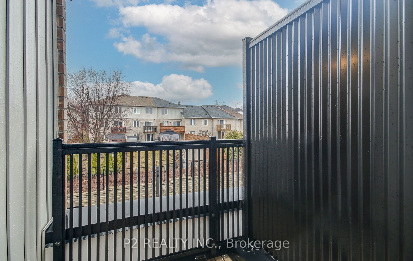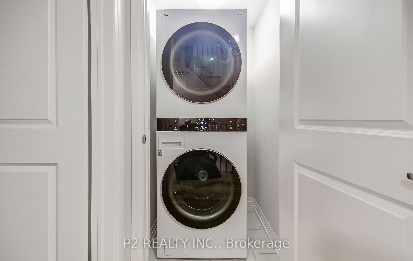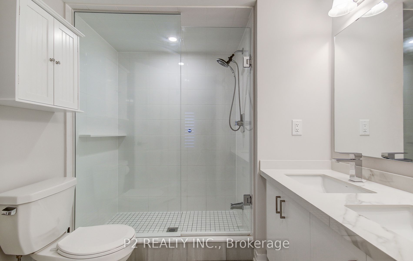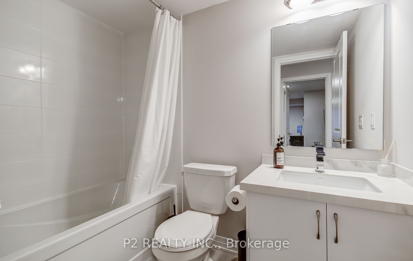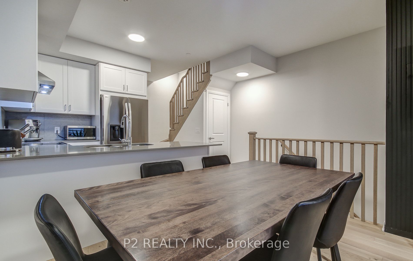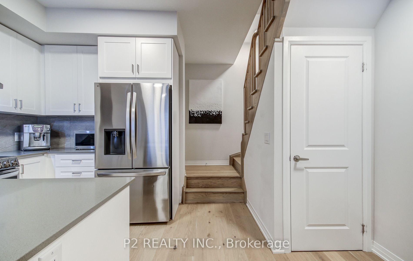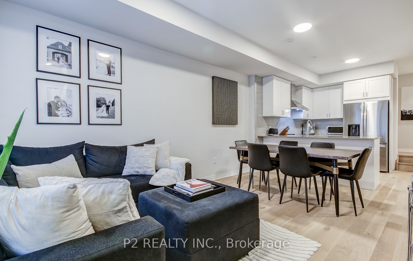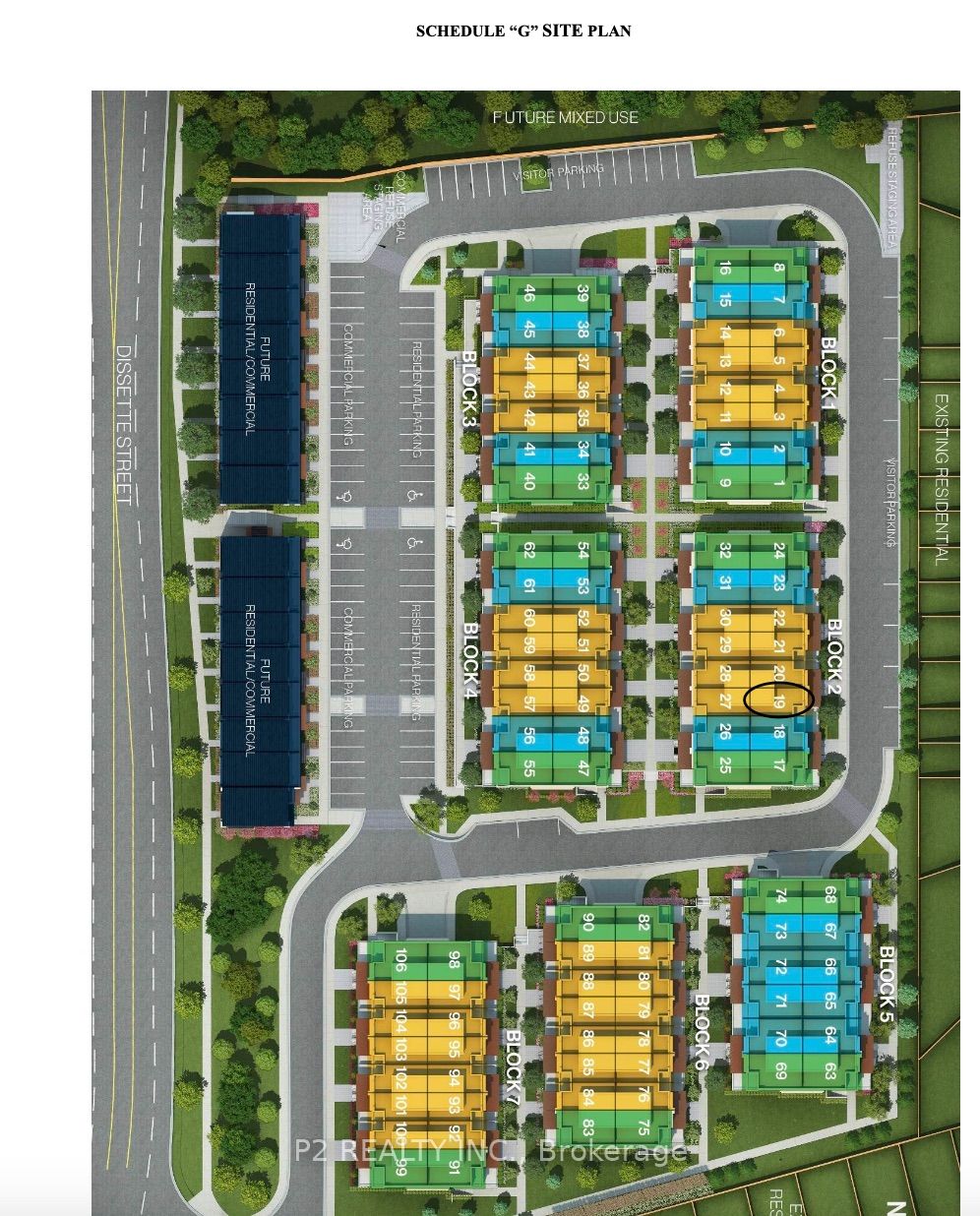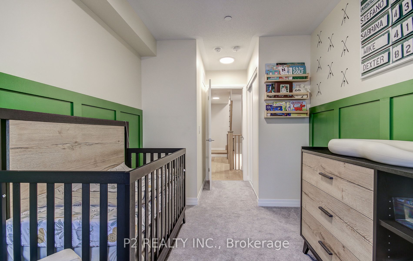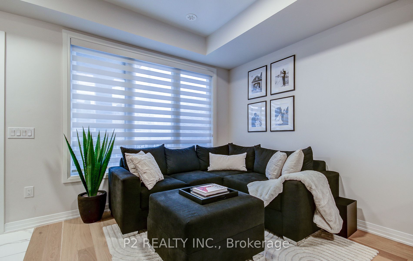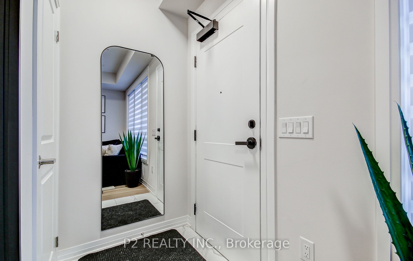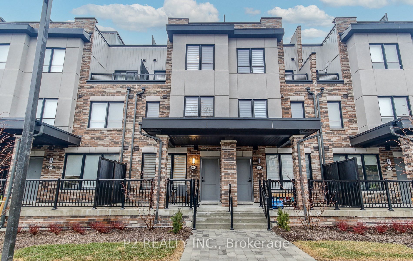
$830,000
Est. Payment
$3,170/mo*
*Based on 20% down, 4% interest, 30-year term
Listed by P2 REALTY INC.
Condo Townhouse•MLS #N12050440•New
Included in Maintenance Fee:
Common Elements
Building Insurance
Parking
Price comparison with similar homes in Bradford West Gwillimbury
Compared to 3 similar homes
-1.4% Lower↓
Market Avg. of (3 similar homes)
$841,657
Note * Price comparison is based on the similar properties listed in the area and may not be accurate. Consult licences real estate agent for accurate comparison
Room Details
| Room | Features | Level |
|---|---|---|
Living Room 3.53 × 4.67 m | Hardwood FloorCombined w/DiningLarge Window | Ground |
Dining Room 3.53 × 4.67 m | Hardwood FloorCombined w/LivingOpen Concept | Ground |
Kitchen 3.53 × 2.99 m | Hardwood FloorQuartz CounterBacksplash | Ground |
Bedroom 2 2.69 × 2.69 m | BroadloomWindowCloset | Second |
Bedroom 3 2.46 × 2.84 m | BroadloomWindowCloset | Second |
Primary Bedroom 4.52 × 3.23 m | Broadloom4 Pc EnsuiteW/O To Balcony | Third |
Client Remarks
Introducing 40 Baynes Way Unit 11, a luxurious 3-bedroom, 3-bathroom, Bradford Urban Town by Cachet Homes! Situated on the quiet side of the development, this exquisite home boasts tons of upgrades throughout. The thoughtfully laid out Clover model offers engineered oak hardwood, gorgeous oak staircases, custom blinds and upgraded tile throughout. The gourmet kitchen features SS LG appliances, quartz countertops, stunning backsplash, and a sleek breakfast counter perfect for everyday use and entertaining. Retreat in the spacious primary bedroom that conveniently occupies its own floor offering maximum privacy, complete with its own private balcony to enjoy your morning cup of coffee. The upgraded spa-like ensuite exudes luxury with serene colours, upgraded dual vanity and a fully enclosed glass shower. The private roof-top terrace is an entertainers delight! Dazzle your guests with the sweeping views or simply enjoy the perfect spot to BBQ. The conveniences continue with 2 underground parking spots offering direct access into the unit, and 2 lockers for all of your storage needs. Located within walking distance to the GO Train, restaurants, retail shops and trails. With easy access to highways, don't miss out on the opportunity to call this place home!
About This Property
40 Baynes Way, Bradford West Gwillimbury, L3Z 4M4
Home Overview
Basic Information
Amenities
Visitor Parking
BBQs Allowed
Walk around the neighborhood
40 Baynes Way, Bradford West Gwillimbury, L3Z 4M4
Shally Shi
Sales Representative, Dolphin Realty Inc
English, Mandarin
Residential ResaleProperty ManagementPre Construction
Mortgage Information
Estimated Payment
$0 Principal and Interest
 Walk Score for 40 Baynes Way
Walk Score for 40 Baynes Way

Book a Showing
Tour this home with Shally
Frequently Asked Questions
Can't find what you're looking for? Contact our support team for more information.
Check out 100+ listings near this property. Listings updated daily
See the Latest Listings by Cities
1500+ home for sale in Ontario

Looking for Your Perfect Home?
Let us help you find the perfect home that matches your lifestyle
