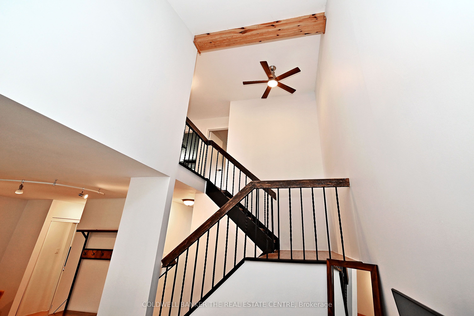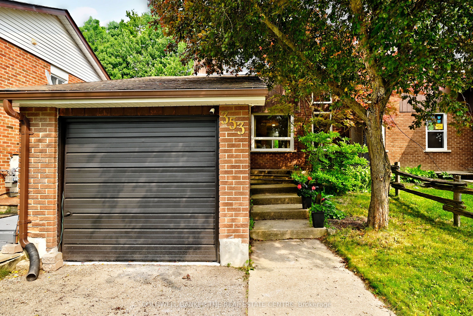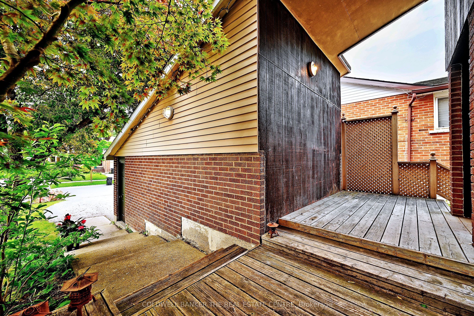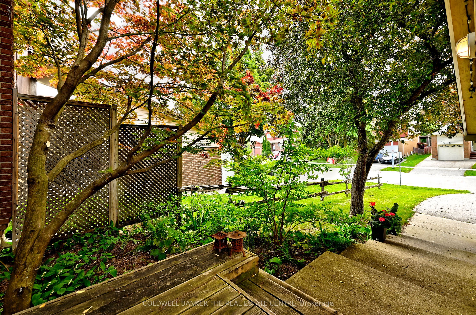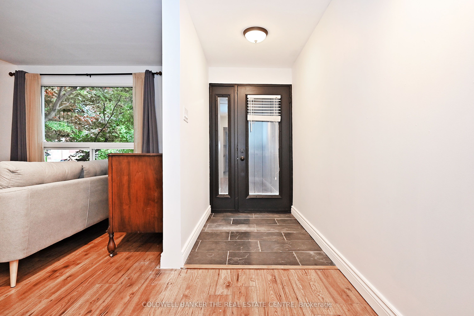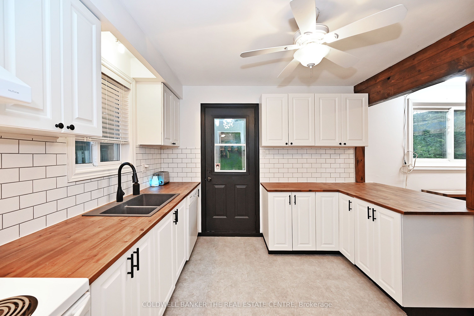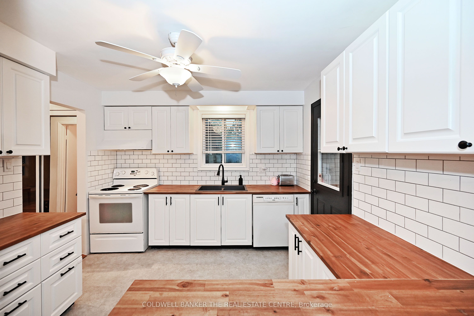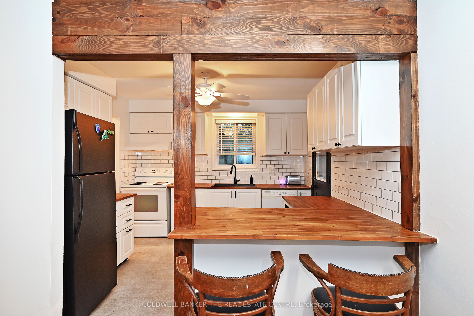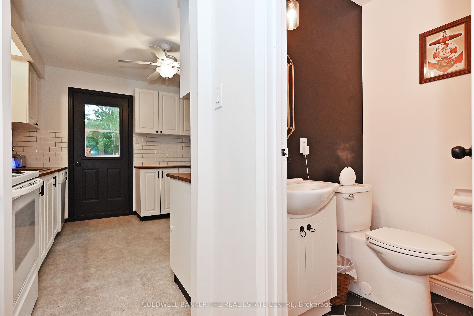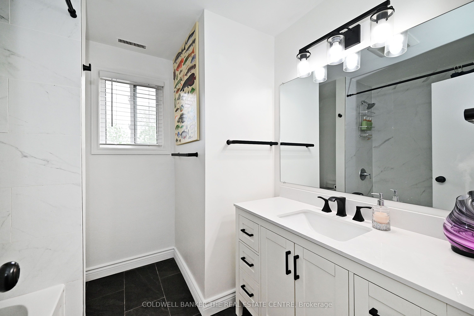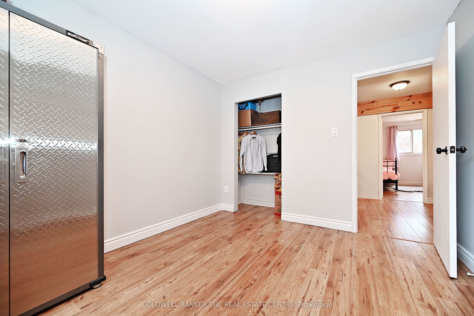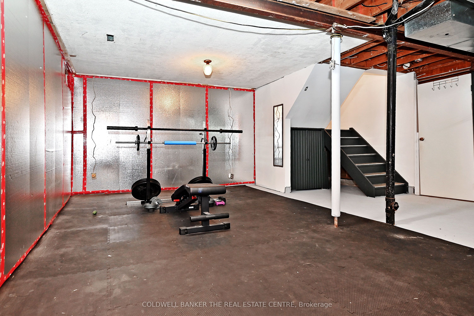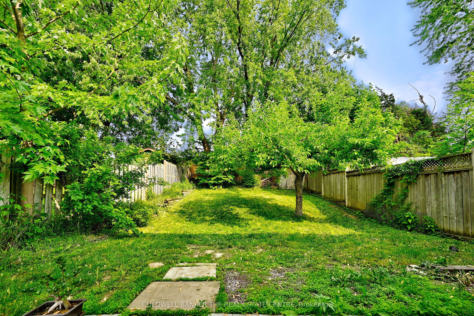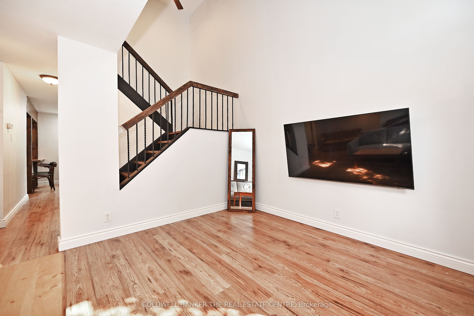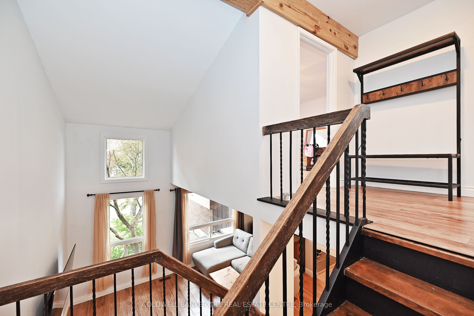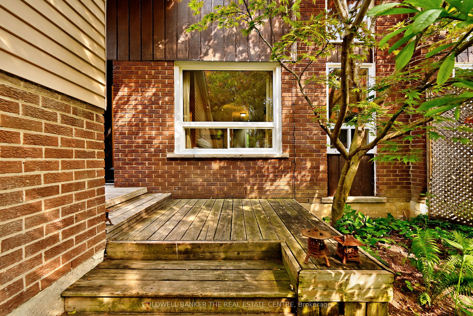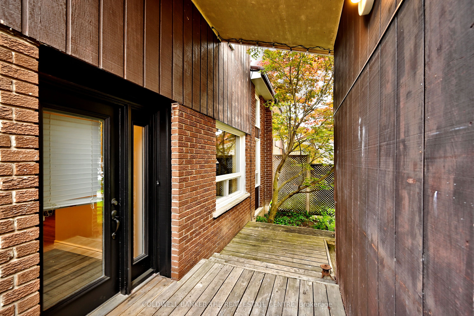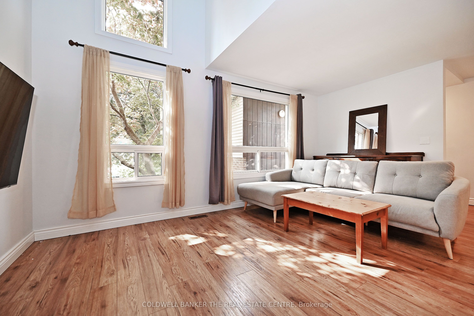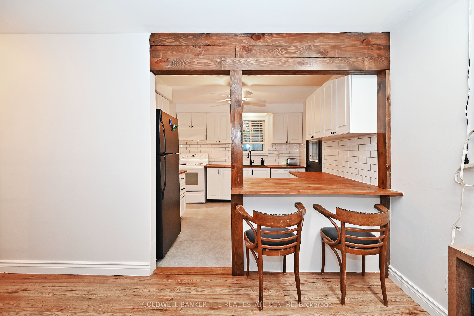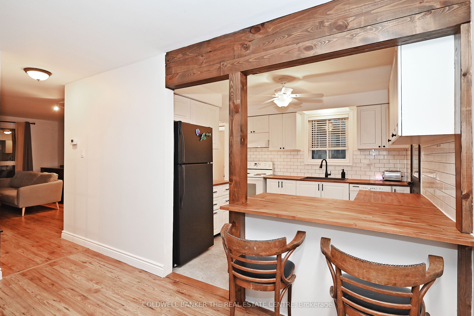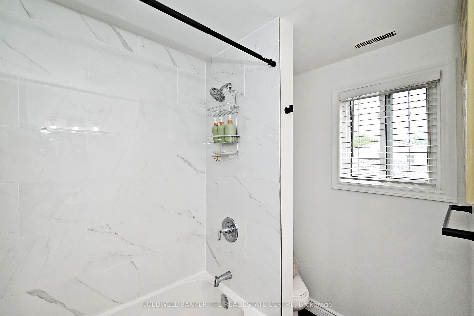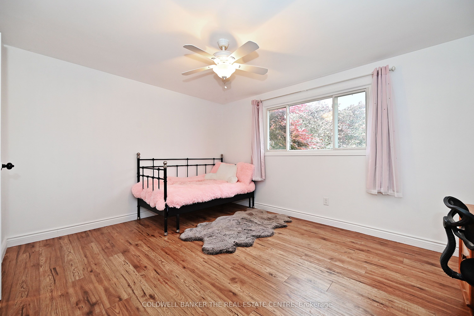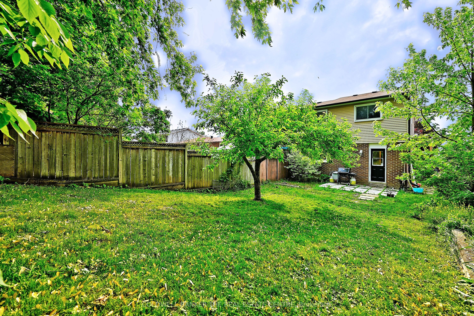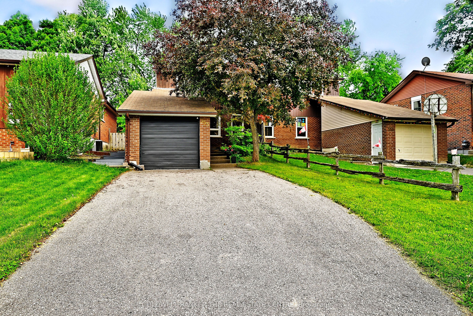
$699,800
Est. Payment
$2,673/mo*
*Based on 20% down, 4% interest, 30-year term
Listed by COLDWELL BANKER THE REAL ESTATE CENTRE
Semi-Detached •MLS #N12200294•New
Room Details
| Room | Features | Level |
|---|---|---|
Kitchen 2.59 × 3.02 m | Open ConceptW/O To PatioCeramic Backsplash | Main |
Living Room 4.94 × 3.21 m | Cathedral Ceiling(s)LaminateOpen Concept | Main |
Dining Room 3.57 × 3.13 m | WindowLaminateOpen Concept | Main |
Primary Bedroom 4.43 × 3.49 m | Double ClosetLaminateCeiling Fan(s) | Upper |
Bedroom 2 2.78 × 3.42 m | ClosetWindowLaminate | Upper |
Bedroom 3 3.36 × 3.07 m | ClosetWindowLaminate | Upper |
Client Remarks
Welcome to this charming, well maintained and upgraded semi-detached home, located on a mature fenced lot and featuring a fabulous floorplan with spacious room sizes. The windows were replaced in 2018, furnace replaced 2021, waterguard interior drainage system with Thermal dry membrane on the exterior walls underground and a Supersump water removal system was installed in 2019. Shopping, good schools, parks and excellent rec centre all close by. Excellent family neighbourhood.
About This Property
353 Maplegrove Avenue, Bradford West Gwillimbury, L3Z 1V8
Home Overview
Basic Information
Walk around the neighborhood
353 Maplegrove Avenue, Bradford West Gwillimbury, L3Z 1V8
Shally Shi
Sales Representative, Dolphin Realty Inc
English, Mandarin
Residential ResaleProperty ManagementPre Construction
Mortgage Information
Estimated Payment
$0 Principal and Interest
 Walk Score for 353 Maplegrove Avenue
Walk Score for 353 Maplegrove Avenue

Book a Showing
Tour this home with Shally
Frequently Asked Questions
Can't find what you're looking for? Contact our support team for more information.
See the Latest Listings by Cities
1500+ home for sale in Ontario

Looking for Your Perfect Home?
Let us help you find the perfect home that matches your lifestyle
