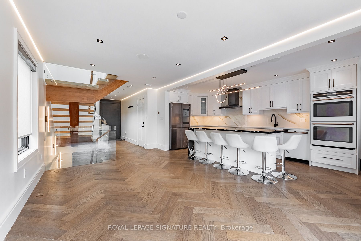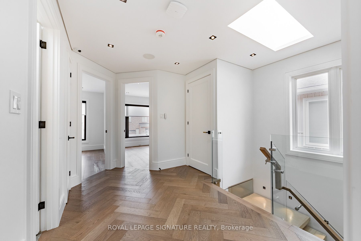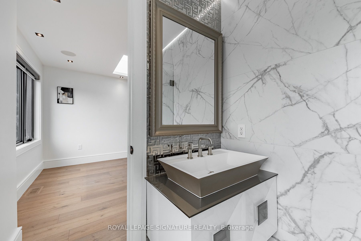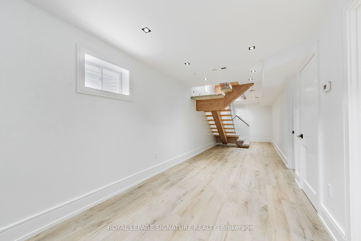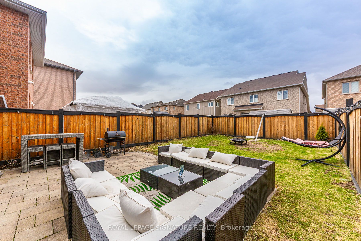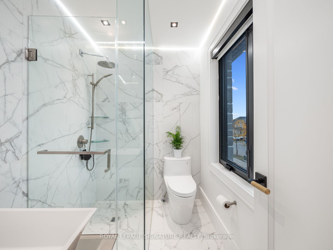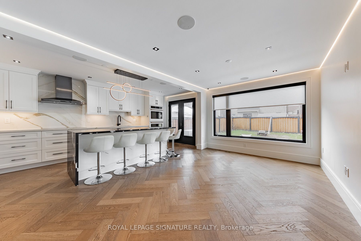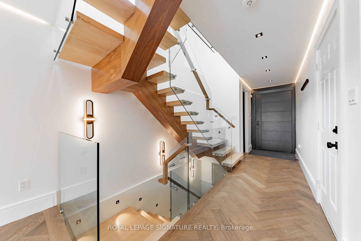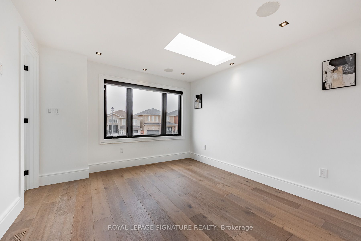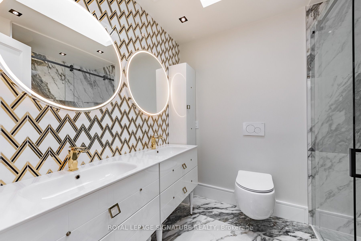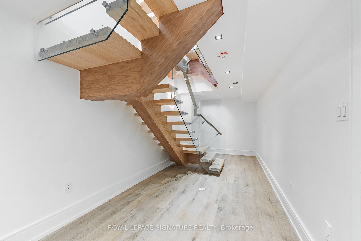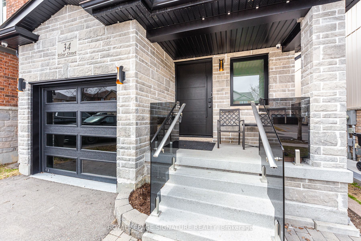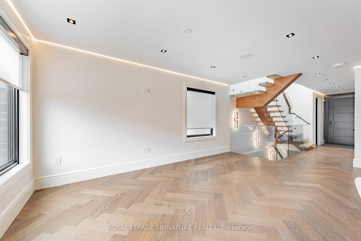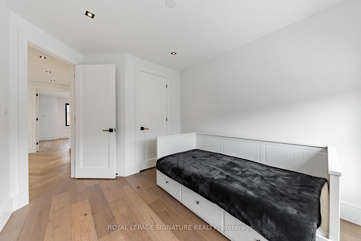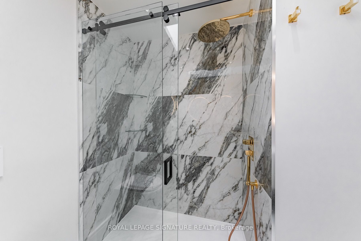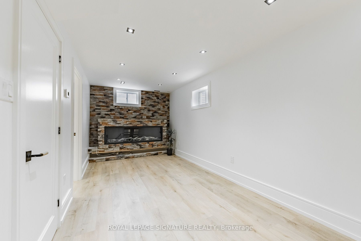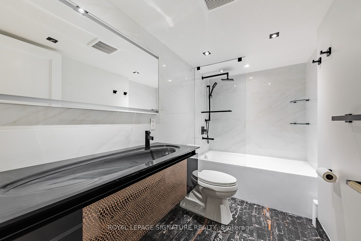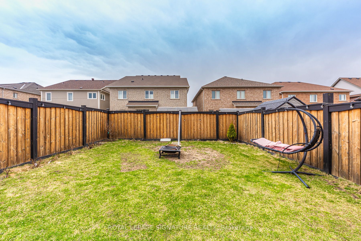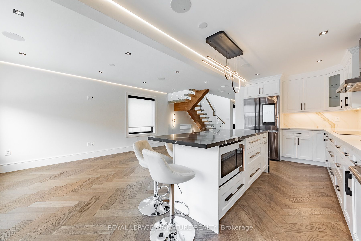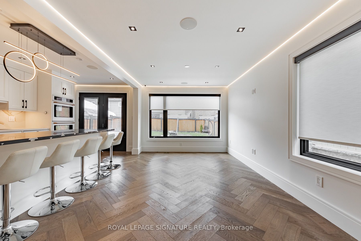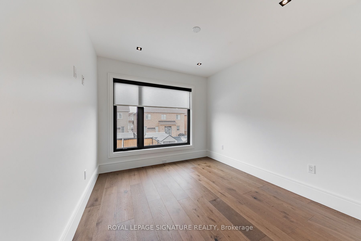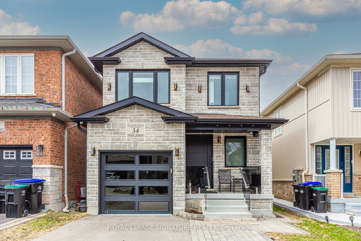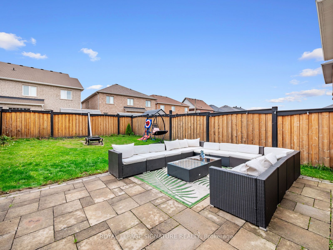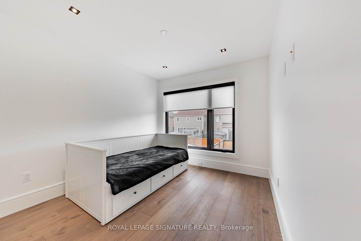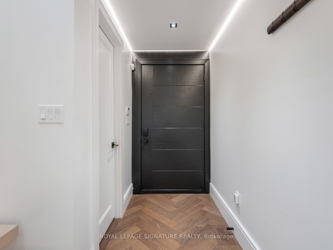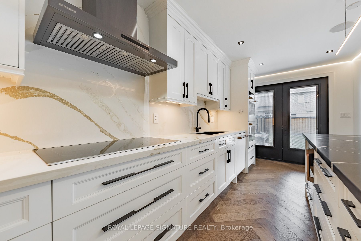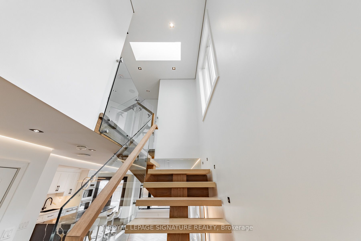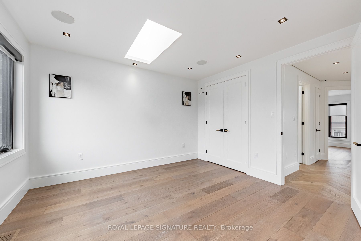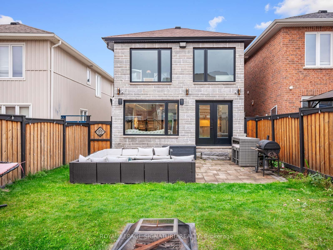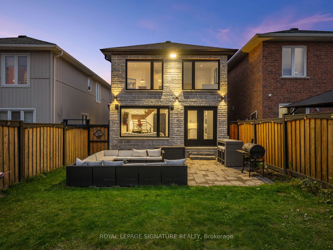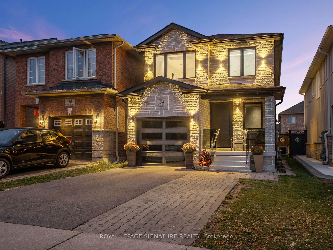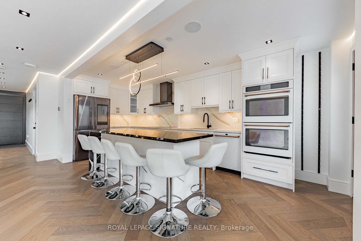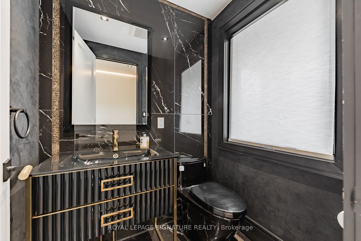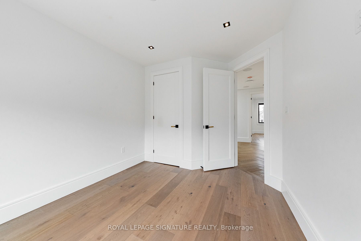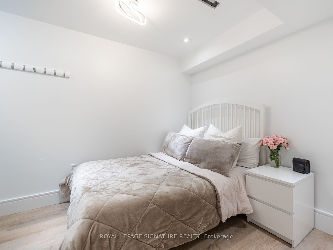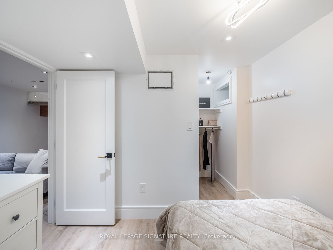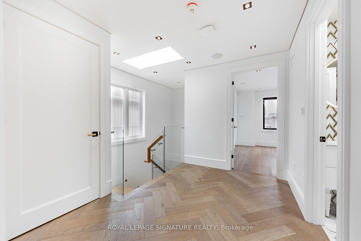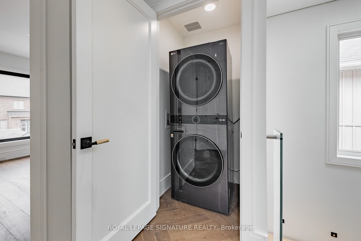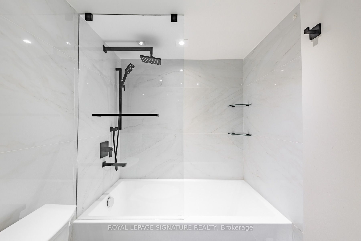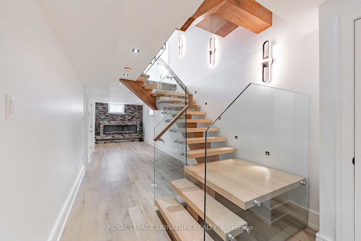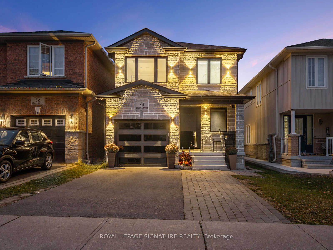
$949,000
Est. Payment
$3,625/mo*
*Based on 20% down, 4% interest, 30-year term
Listed by ROYAL LEPAGE SIGNATURE REALTY
Detached•MLS #N12086691•New
Price comparison with similar homes in Bradford West Gwillimbury
Compared to 30 similar homes
-39.3% Lower↓
Market Avg. of (30 similar homes)
$1,564,309
Note * Price comparison is based on the similar properties listed in the area and may not be accurate. Consult licences real estate agent for accurate comparison
Room Details
| Room | Features | Level |
|---|---|---|
Kitchen 6.12 × 2.52 m | Above Grade WindowB/I AppliancesBuilt-in Speakers | Main |
Living Room 6.12 × 3.26 m | Hardwood FloorLarge WindowCombined w/Dining | Main |
Dining Room 6.12 × 3.26 m | Hardwood FloorBuilt-in SpeakersCombined w/Living | Main |
Primary Bedroom 3.58 × 3.76 m | SkylightBuilt-in Speakers4 Pc Ensuite | Second |
Bedroom 2 3.77 × 2.9 m | Large WindowHardwood FloorCloset | Second |
Bedroom 3 3.77 × 2.91 m | Large WindowClosetHardwood Floor | Second |
Client Remarks
Welcome To The Epitome Of Luxury Living! No Expense Has Been Spared In This Elegant Home Boasting High-End Designer Finishes. Enter To Gorgeous Herringbone Engineered Hardwood And Custom Massive Windows Setting An Air Of Grandeur. Set The Mood With Automated Blinds And Integrated Keff Speakers Throughout The Home To Create An Immersive Audio Experience! The Stunning Kitchen Is A Chef's Dream With Modern Lighting, Waterfall Centre Island With Seating For 4, Granite Counters & Backsplash, 36 Cooktop, Built-In Range Microwave & Built-In Double Wall Oven! Dine & Hangout In The Open Concept Living/Dining Room Or Step Out Into The Large Privacy Fenced Backyard. Custom Made White Oak Wood Floating Stairs With Custom Glass Railing Lead To The Second Floor. The Primary Bedroom Is A True Retreat With A Sleek Walk-In Glass Shower, Armadi Art Vanity & Authentic Versace Tiles. This Floor Also Features Two More Spacious Bedrooms And A Beautifully Designed 2nd Bathroom Featuring Armadi Art Vanity & Authentic Prada Tiles. The Basement Continues To Impress With An Open Concept Rec Room Featuring 72" Fireplace, An Additional Bedroom, Office Space And A Full Washroom! Hundreds Of Thousands Of Dollars Spent On A Full And Luxurious Renovation! See Attached Features Sheet For Detailed List of Upgrades.
About This Property
34 Weir Street, Bradford West Gwillimbury, L3Z 0K6
Home Overview
Basic Information
Walk around the neighborhood
34 Weir Street, Bradford West Gwillimbury, L3Z 0K6
Shally Shi
Sales Representative, Dolphin Realty Inc
English, Mandarin
Residential ResaleProperty ManagementPre Construction
Mortgage Information
Estimated Payment
$0 Principal and Interest
 Walk Score for 34 Weir Street
Walk Score for 34 Weir Street

Book a Showing
Tour this home with Shally
Frequently Asked Questions
Can't find what you're looking for? Contact our support team for more information.
See the Latest Listings by Cities
1500+ home for sale in Ontario

Looking for Your Perfect Home?
Let us help you find the perfect home that matches your lifestyle
