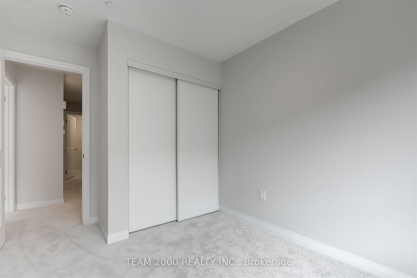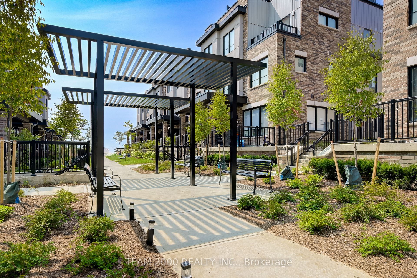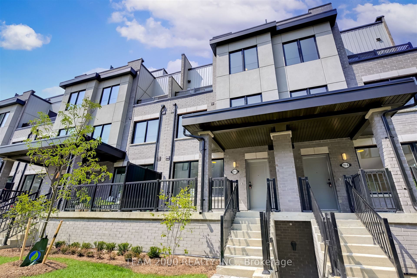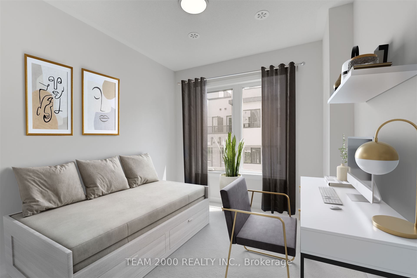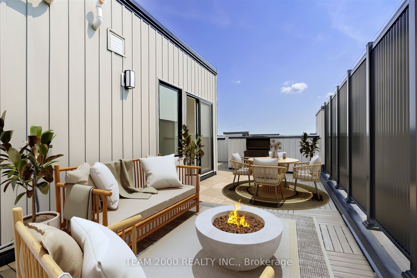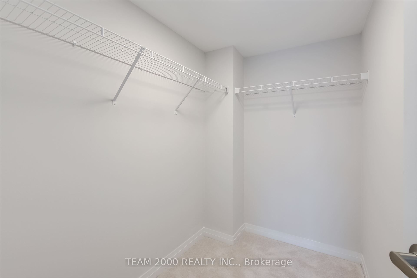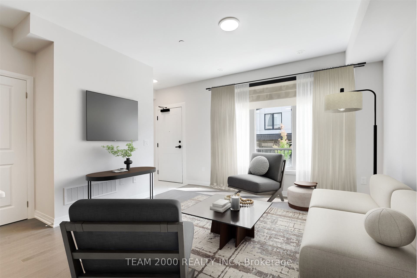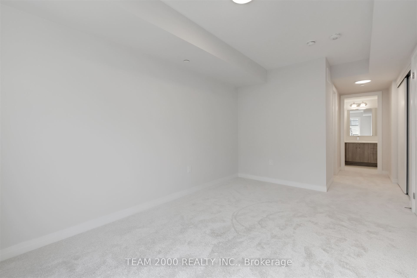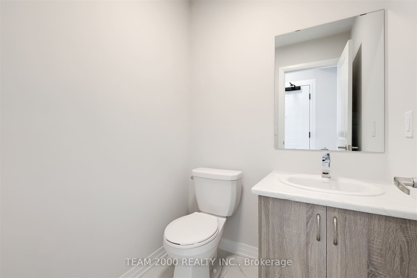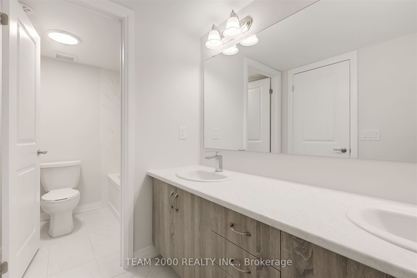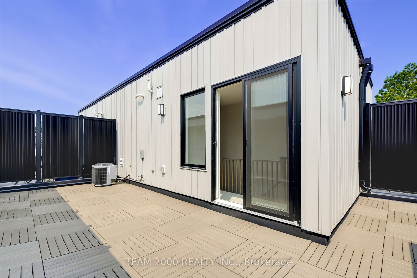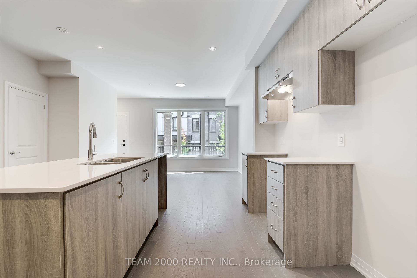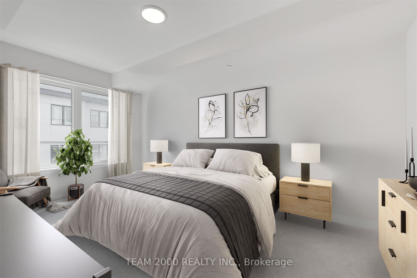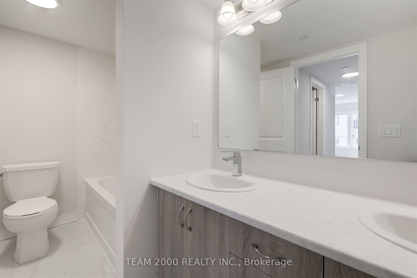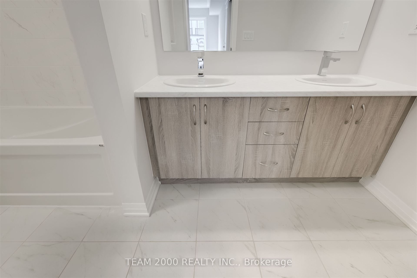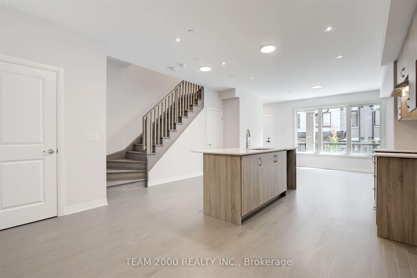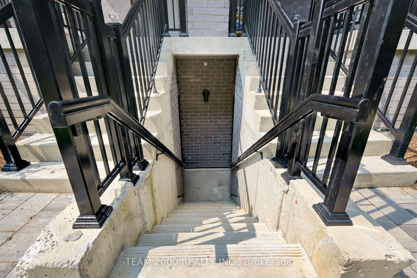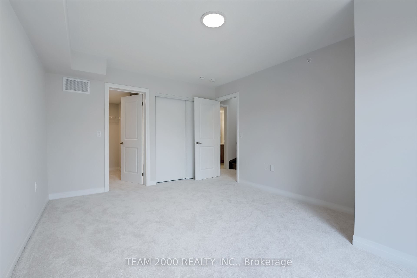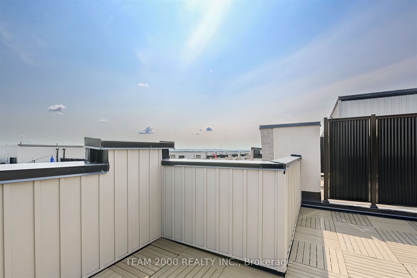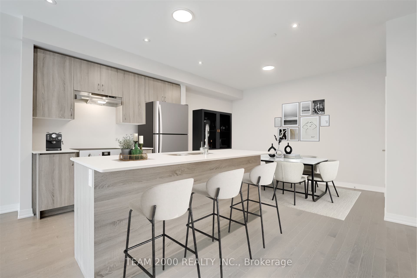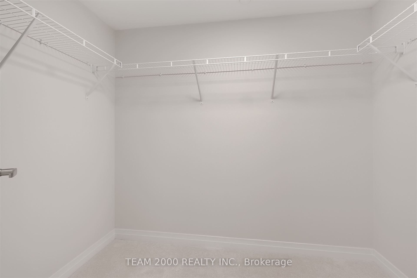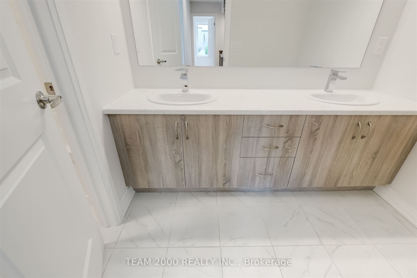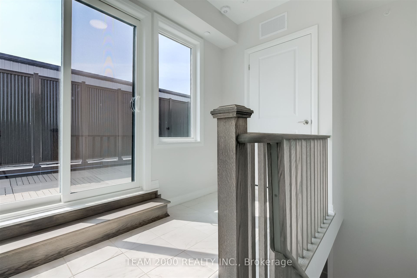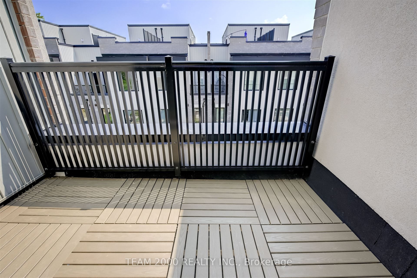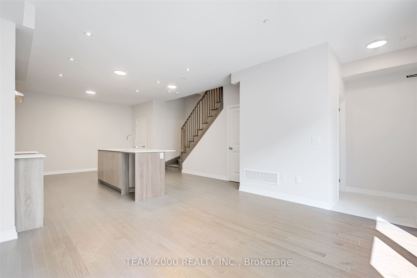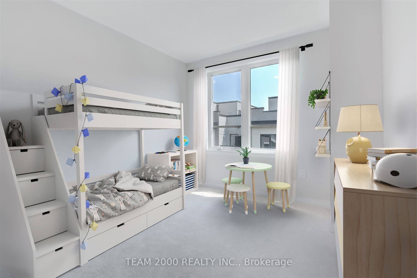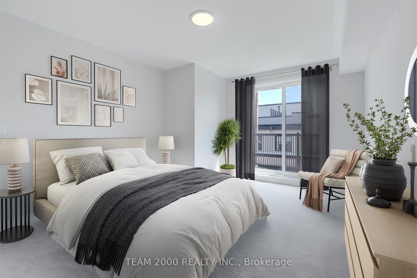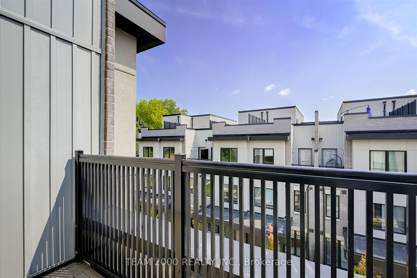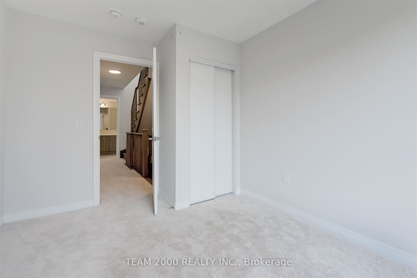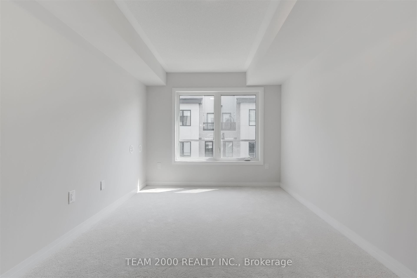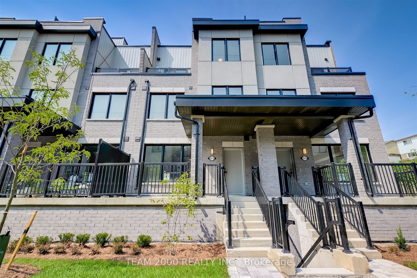
$854,990
Est. Payment
$3,265/mo*
*Based on 20% down, 4% interest, 30-year term
Listed by TEAM 2000 REALTY INC.
Condo Townhouse•MLS #N12042206•New
Included in Maintenance Fee:
Common Elements
Building Insurance
Price comparison with similar homes in Bradford West Gwillimbury
Compared to 3 similar homes
-3.2% Lower↓
Market Avg. of (3 similar homes)
$882,966
Note * Price comparison is based on the similar properties listed in the area and may not be accurate. Consult licences real estate agent for accurate comparison
Room Details
| Room | Features | Level |
|---|---|---|
Bedroom 4 3.28 × 2.84 m | ClosetWindow | Third |
Living Room 3.63 × 4.04 m | Hardwood FloorLarge Window | Ground |
Kitchen 2.93 × 4.67 m | Hardwood FloorQuartz CounterPot Lights | Ground |
Dining Room 2.13 × 4.17 m | Hardwood FloorPantry | Ground |
Primary Bedroom 4.83 × 2.9 m | 4 Pc EnsuiteWalk-In Closet(s) | Second |
Bedroom 2 2.57 × 2.64 m | ClosetWindow | Second |
Client Remarks
Welcome To Bradford Urban Towns By Cachet Homes! This Brand New, Back-To-Back, 3-Storey Condo Townhome Features A Stylish, Modern Exterior. Spanning 1975 Square Feet, This Spacious Floorplan Features Many Luxury Upgrades Incl. Smooth 9' Ceilings, Upgraded 3" Engineered Hardwood Throughout The Main Level, Stained Oak Staircases, Extended Height Kitchen Cabinetry With Quartz Kitchen Counters. The 2nd Level Offers A Spacious Master Bdrm With W/I Closet And 4-Pc Ensuite Bathroom, A Second Bedroom And Laundry Room. The 3rd Level Features A Balcony Off Bedroom 3, Bedroom 4 And A Full 4-Pc Bathroom. Impress Your Family And Friends With The Massive, Private Rooftop Terrace, Perfect For Entertaining And Bbq's. This Home Offers Care-Free, Low Maintenance Living With 2 Underground Parking Spaces, A Spacious Storage Locker And Access To The Underground Parking Garage Beside The Front Porch. Located In The Heart Of Bradford, Steps To Bradford GO Station, Shops, Restaurants, Schools, Hwys 400/404. Cachet Homes: Building Visionary Communities. Builder Warranty. Model Name: "Forest" approx. 1975 sq ft. Deposit: $50,000.
About This Property
31 Baynes Way, Bradford West Gwillimbury, L3Z 4M5
Home Overview
Basic Information
Amenities
BBQs Allowed
Visitor Parking
Walk around the neighborhood
31 Baynes Way, Bradford West Gwillimbury, L3Z 4M5
Shally Shi
Sales Representative, Dolphin Realty Inc
English, Mandarin
Residential ResaleProperty ManagementPre Construction
Mortgage Information
Estimated Payment
$0 Principal and Interest
 Walk Score for 31 Baynes Way
Walk Score for 31 Baynes Way

Book a Showing
Tour this home with Shally
Frequently Asked Questions
Can't find what you're looking for? Contact our support team for more information.
See the Latest Listings by Cities
1500+ home for sale in Ontario

Looking for Your Perfect Home?
Let us help you find the perfect home that matches your lifestyle
