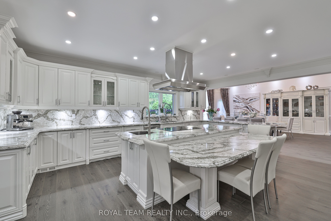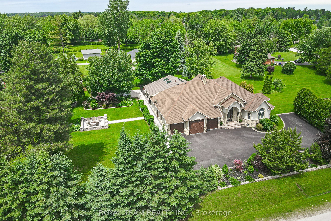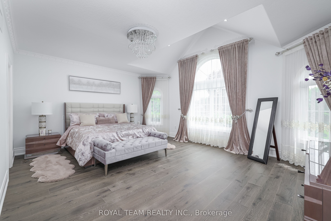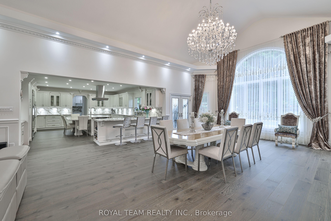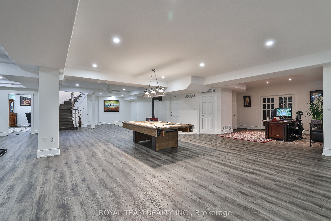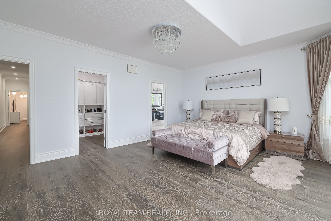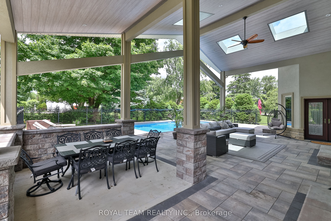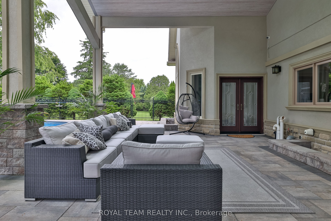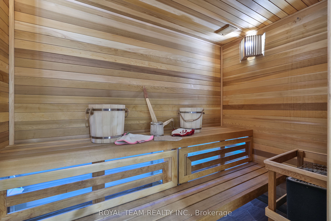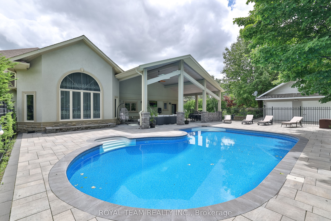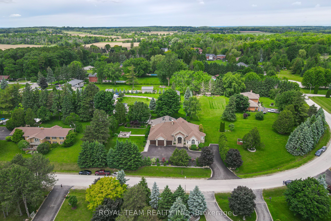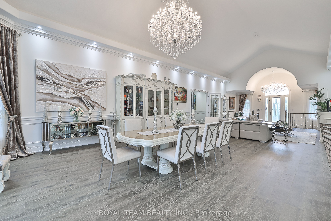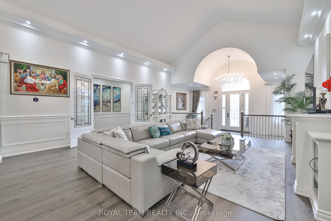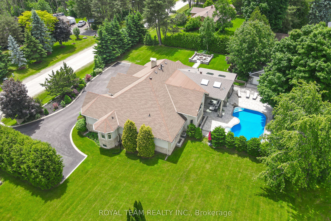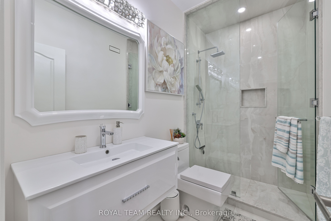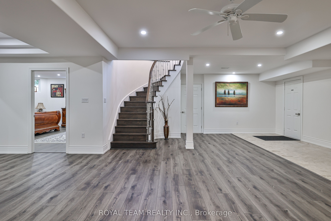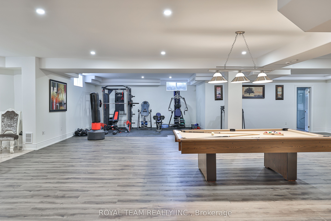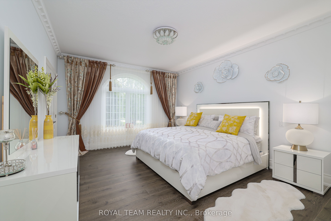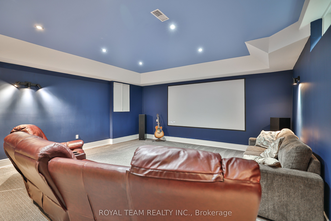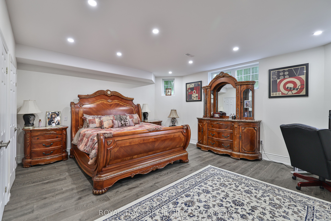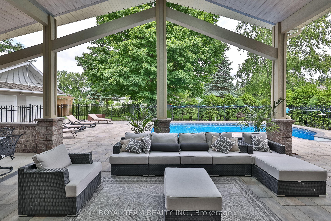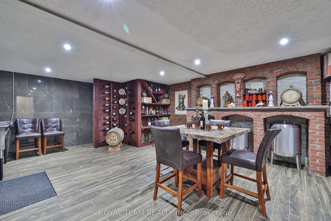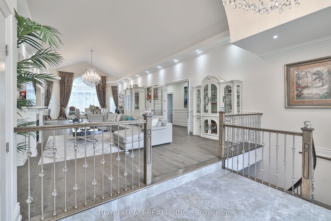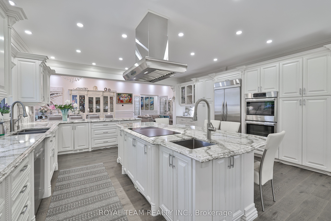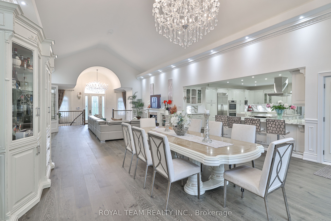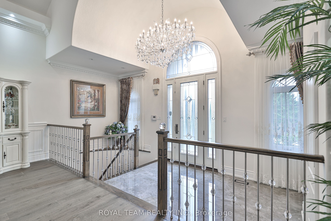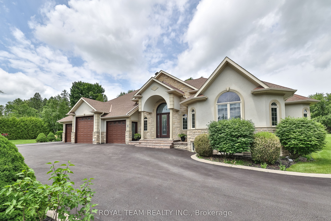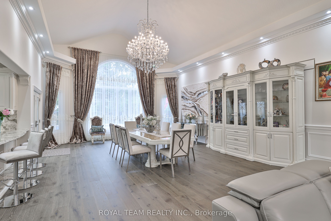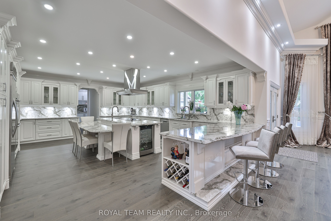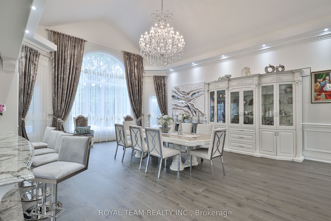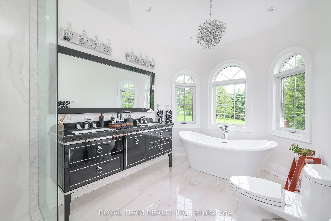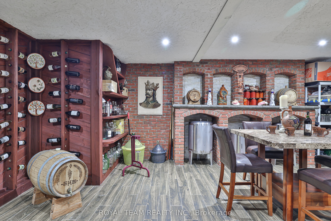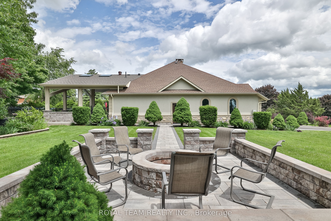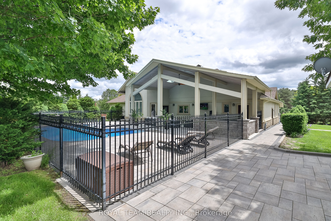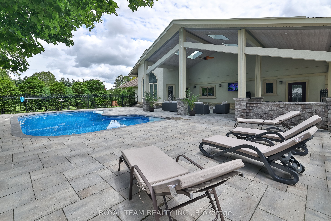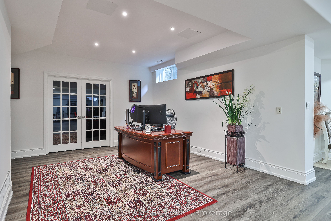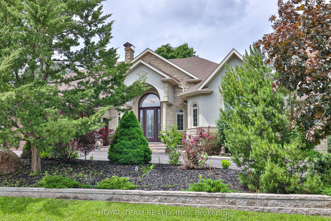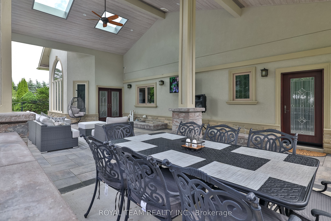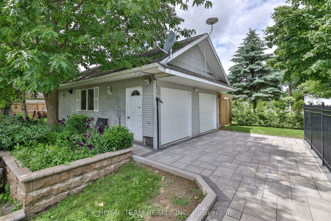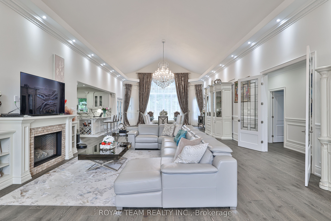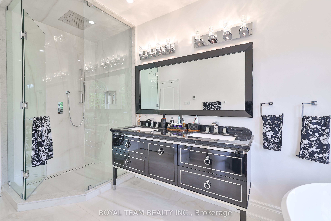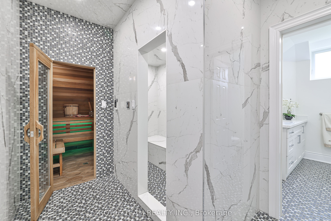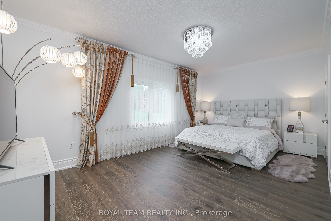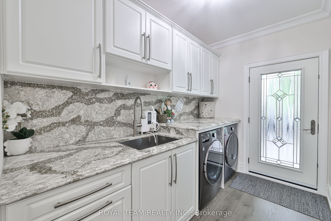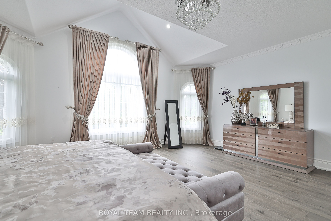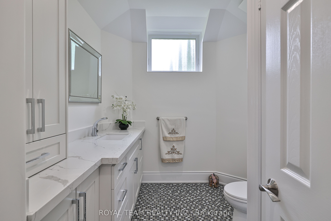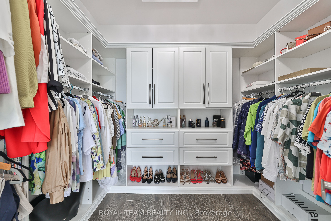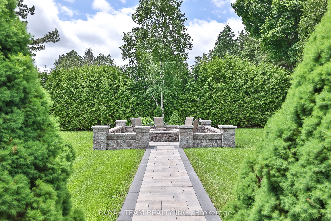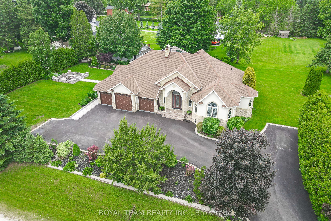
$3,749,000
Est. Payment
$14,319/mo*
*Based on 20% down, 4% interest, 30-year term
Listed by ROYAL TEAM REALTY INC.
Detached•MLS #N11992254•New
Price comparison with similar homes in Bradford West Gwillimbury
Compared to 30 similar homes
152.8% Higher↑
Market Avg. of (30 similar homes)
$1,483,009
Note * Price comparison is based on the similar properties listed in the area and may not be accurate. Consult licences real estate agent for accurate comparison
Room Details
| Room | Features | Level |
|---|---|---|
Living Room 6 × 6.2 m | Hardwood FloorCombined w/FamilyCathedral Ceiling(s) | Main |
Dining Room 7.8 × 6 m | Hardwood FloorW/O To PatioCathedral Ceiling(s) | Main |
Kitchen 6.8 × 5.7 m | Hardwood FloorCentre IslandGranite Counters | Main |
Primary Bedroom 5.9 × 4.85 m | Hardwood Floor7 Pc EnsuiteWalk-In Closet(s) | Main |
Bedroom 2 5.9 × 3.65 m | Hardwood FloorDouble ClosetCrown Moulding | Main |
Bedroom 3 4.8 × 4 m | Hardwood FloorDouble ClosetCrown Moulding | Main |
Client Remarks
Welcome to this magnificent custom-built residence nestled on a beautifully manicured 1.17-acre lot in the exclusive Evans Estate. This elegant, modern bungalow has been totally renovated and offers over 5,000 sq. ft. of luxury living space. The grand entrance features a three-car garage and a spacious driveway.Exceptional finishes throughout include a custom: fiberglass entry door, soaring 18 cathedral ceilings in the grand room adorned with magnificent crystal chandeliers, and a chefs dream kitchen boasting over 400 sq. ft. of custom Cambria countertops and backsplash. The home also features 8-ft high interior doors, Coswick European-engineered hardwood floors, and heated bathroom floors.The lower level is an entertainers dream, complete with a movie theater featuring a unique custom screen, a huge custom-built winery with a wine-tasting area, a fully equipped gym, a cedar sauna, and an oversized steam room. It also includes a guest bedroom, dedicated office space, and much more.The resort-style outdoor facilities include a newly built 2,000+ sq. ft. addition with a recreational area, an in-ground swimming pool, a BBQ area with a built-in TV screen, and a spacious relaxation area with seating for over 12 around a stone fire pit. The beautifully landscaped grounds also feature a vegetable and flower garden, along with a separate double-garage dwelling with a workshop. Low property taxes! This is truly a rare gem for luxury living and entertaining!
About This Property
3 Arthur Evans Crescent, Bradford West Gwillimbury, L3Z 2A5
Home Overview
Basic Information
Walk around the neighborhood
3 Arthur Evans Crescent, Bradford West Gwillimbury, L3Z 2A5
Shally Shi
Sales Representative, Dolphin Realty Inc
English, Mandarin
Residential ResaleProperty ManagementPre Construction
Mortgage Information
Estimated Payment
$0 Principal and Interest
 Walk Score for 3 Arthur Evans Crescent
Walk Score for 3 Arthur Evans Crescent

Book a Showing
Tour this home with Shally
Frequently Asked Questions
Can't find what you're looking for? Contact our support team for more information.
Check out 100+ listings near this property. Listings updated daily
See the Latest Listings by Cities
1500+ home for sale in Ontario

Looking for Your Perfect Home?
Let us help you find the perfect home that matches your lifestyle
