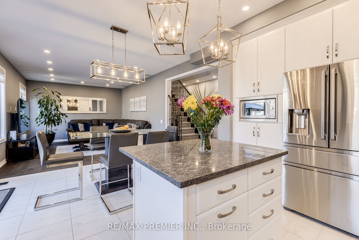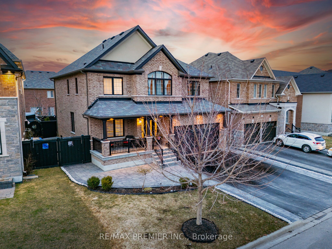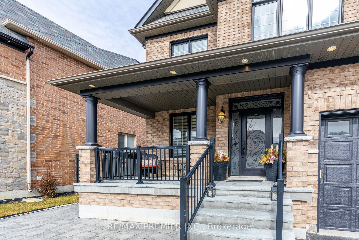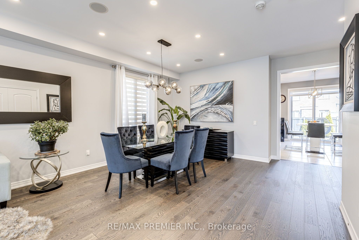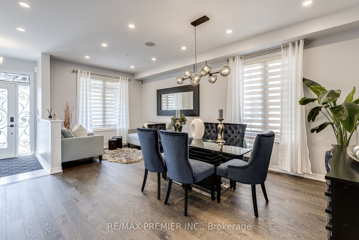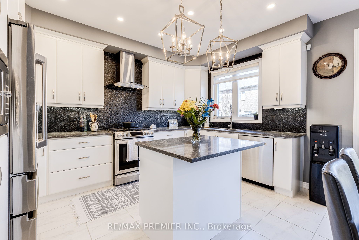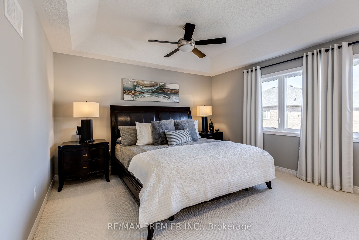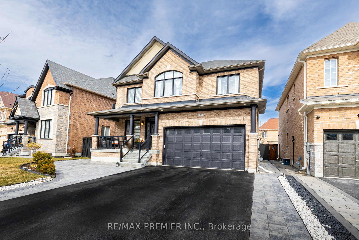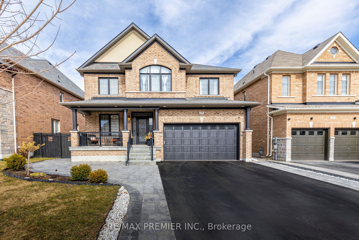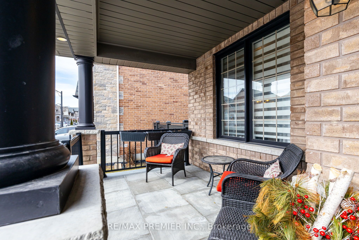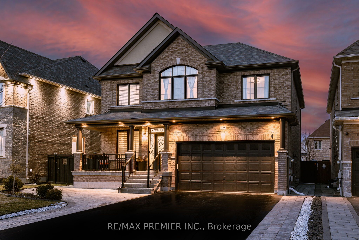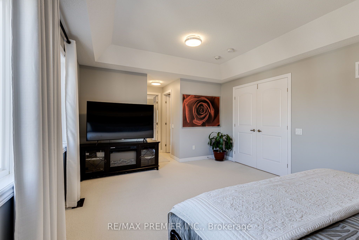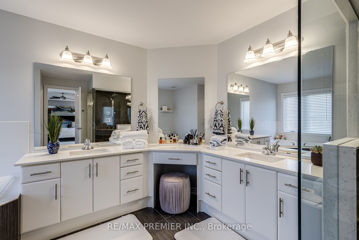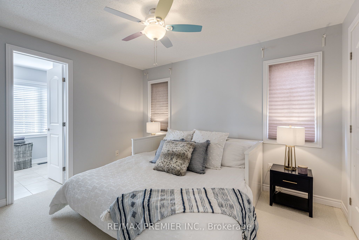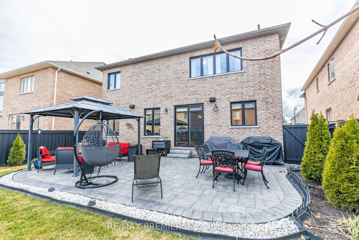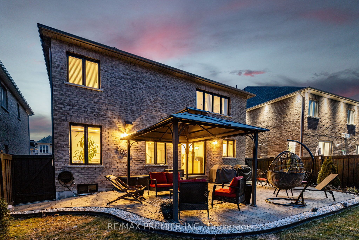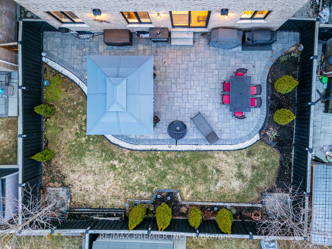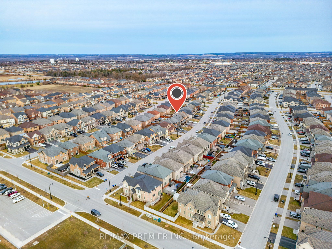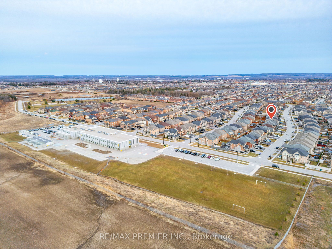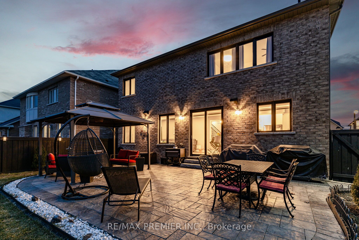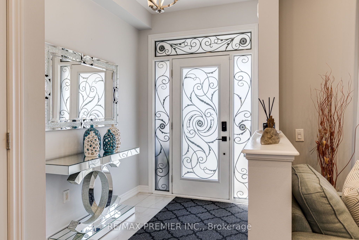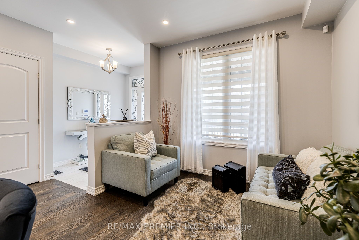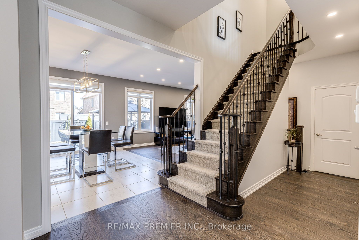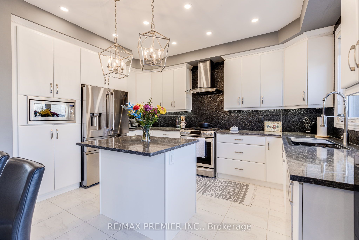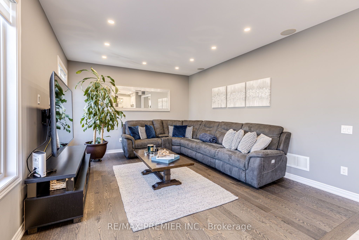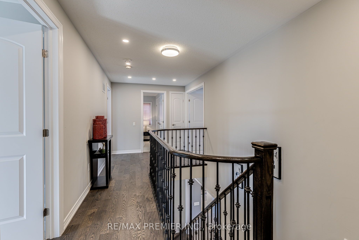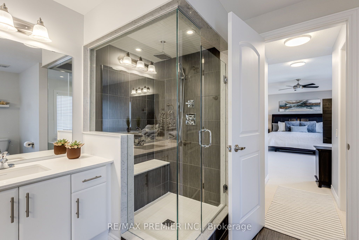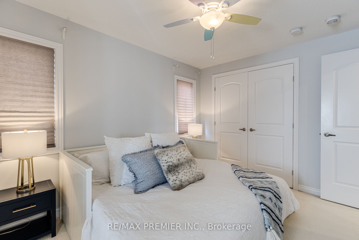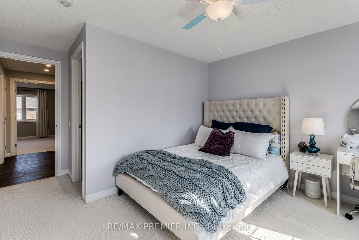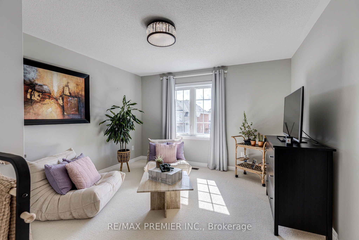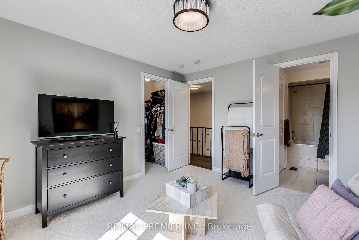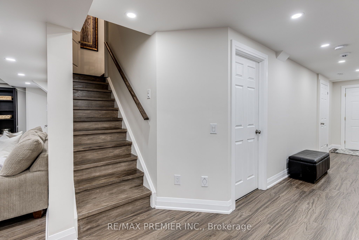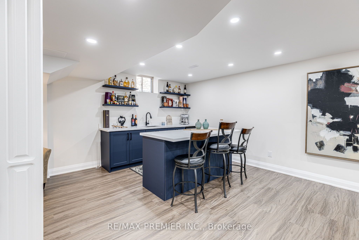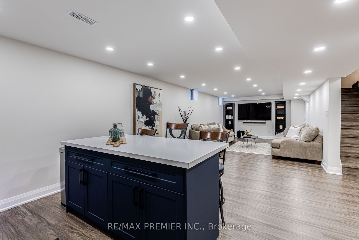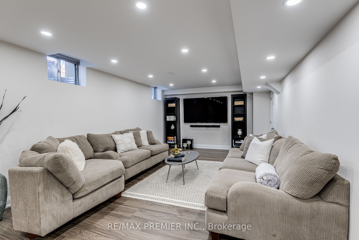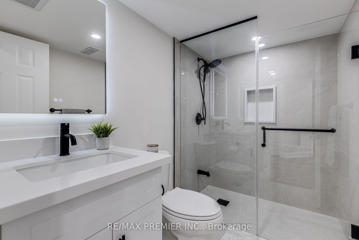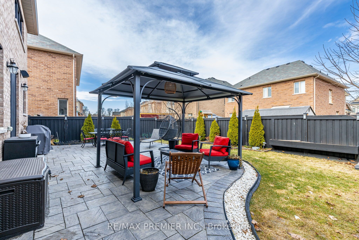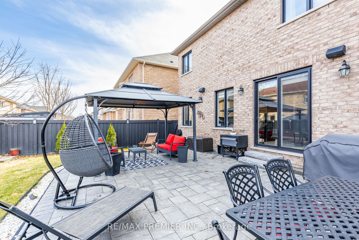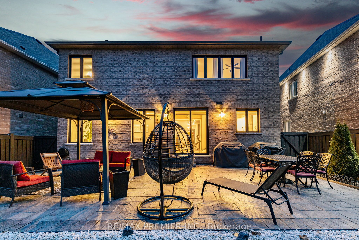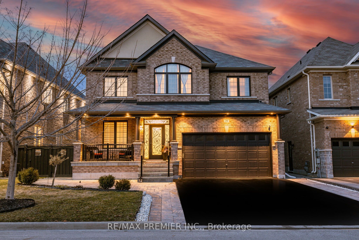
$1,495,000
Est. Payment
$5,710/mo*
*Based on 20% down, 4% interest, 30-year term
Listed by RE/MAX PREMIER INC.
Detached•MLS #N12090721•New
Price comparison with similar homes in Bradford West Gwillimbury
Compared to 15 similar homes
-6.1% Lower↓
Market Avg. of (15 similar homes)
$1,592,790
Note * Price comparison is based on the similar properties listed in the area and may not be accurate. Consult licences real estate agent for accurate comparison
Room Details
| Room | Features | Level |
|---|---|---|
Kitchen 4.27 × 3.04 m | Porcelain FloorCentre IslandStainless Steel Appl | Main |
Living Room 4.88 × 3.04 m | Hardwood FloorLarge WindowBuilt-in Speakers | Main |
Dining Room 4.62 × 4.32 m | Hardwood FloorCombined w/SittingBuilt-in Speakers | Main |
Primary Bedroom 5.49 × 4.1 m | 5 Pc EnsuiteWalk-In Closet(s)Large Window | Second |
Bedroom 2 3.96 × 3.66 m | 4 Pc EnsuiteWalk-In Closet(s)Window | Second |
Bedroom 3 3.72 × 3.56 m | BroadloomWalk-In Closet(s)Window | Second |
Client Remarks
Welcome to 29 Kidd St., Bradford, a beautifully maintained 4-bedroom, 5-bathroom detached home offering a perfect blend of space, comfort, and modern convenience. Nestled in a highly desirable, family-friendly neighborhood, this home is designed for both everyday living and entertaining. Step inside to a bright and airy open-concept layout, featuring high ceilings, large windows, and elegant finishes throughout. The spacious living and dining areas provide the perfect setting for both relaxation and hosting guests, with a seamless flow that enhances the home's inviting atmosphere. The primary suite serves as a private retreat, featuring a walk-in closet and a spa-like ensuite with a soaking tub and glass shower. The additional bedrooms are generously sized, offering comfort and flexibility for family, guests, or a home office. A standout feature of this home is the finished basement, adding valuable additional living space. Complete with a built-in bar, this area is perfect for entertaining, creating a recreation room, or setting up a private retreat. Outside, the beautifully landscaped backyard provides an ideal space for outdoor gatherings, barbecues, or simply enjoying a peaceful evening. The attached garage and extended driveway ensure ample parking for residents and guests. Conveniently located near top-rated schools, parks, shopping centers, and dining options, this home also offers easy access to Highway 400 and the GO Train, making commuting a breeze. Don't miss out on this incredible opportunity to own a meticulously maintained home with a finished basement and built-in bar in a prime location. Schedule your private showing today and experience the charm of 29 Kidd St. firsthand!
About This Property
29 Kidd Street, Bradford West Gwillimbury, L3Z 0V5
Home Overview
Basic Information
Walk around the neighborhood
29 Kidd Street, Bradford West Gwillimbury, L3Z 0V5
Shally Shi
Sales Representative, Dolphin Realty Inc
English, Mandarin
Residential ResaleProperty ManagementPre Construction
Mortgage Information
Estimated Payment
$0 Principal and Interest
 Walk Score for 29 Kidd Street
Walk Score for 29 Kidd Street

Book a Showing
Tour this home with Shally
Frequently Asked Questions
Can't find what you're looking for? Contact our support team for more information.
See the Latest Listings by Cities
1500+ home for sale in Ontario

Looking for Your Perfect Home?
Let us help you find the perfect home that matches your lifestyle
