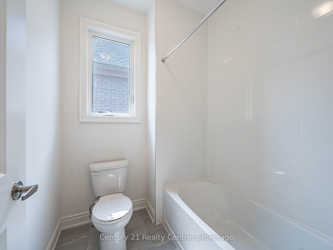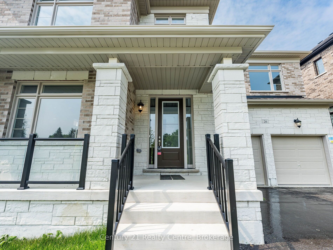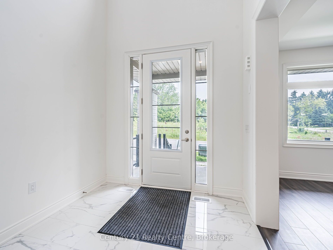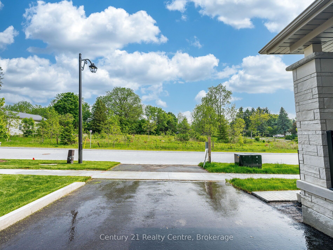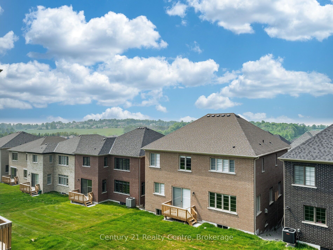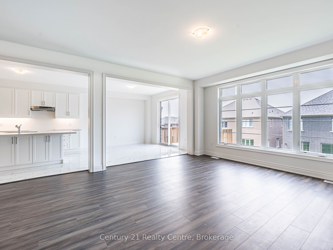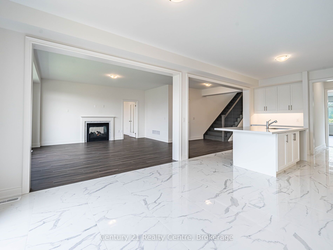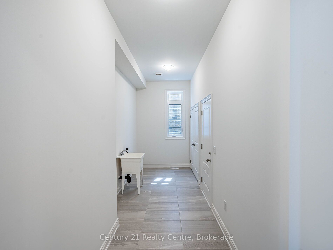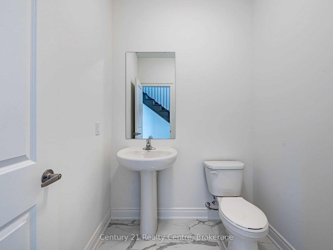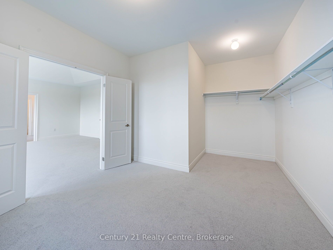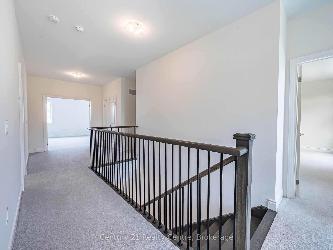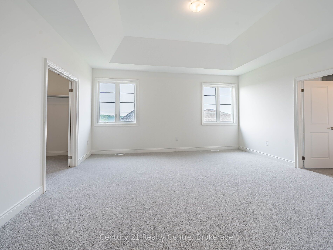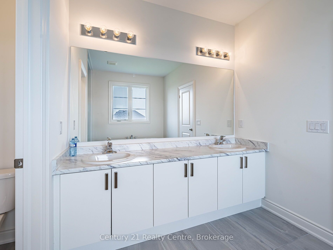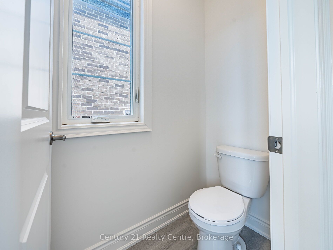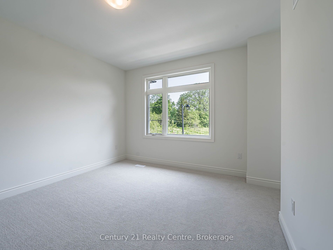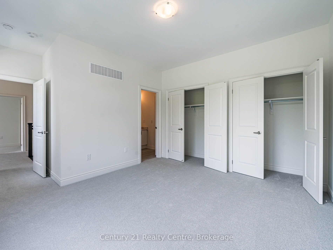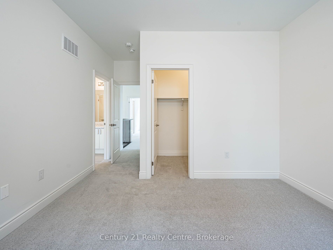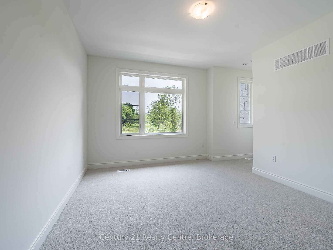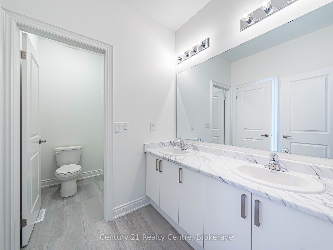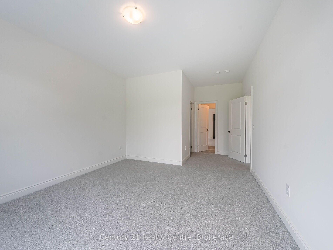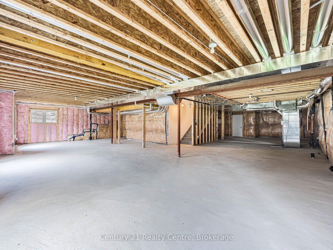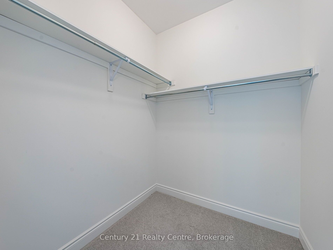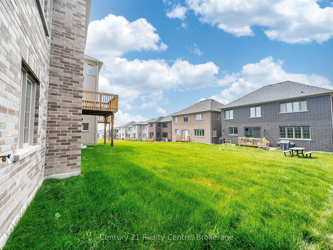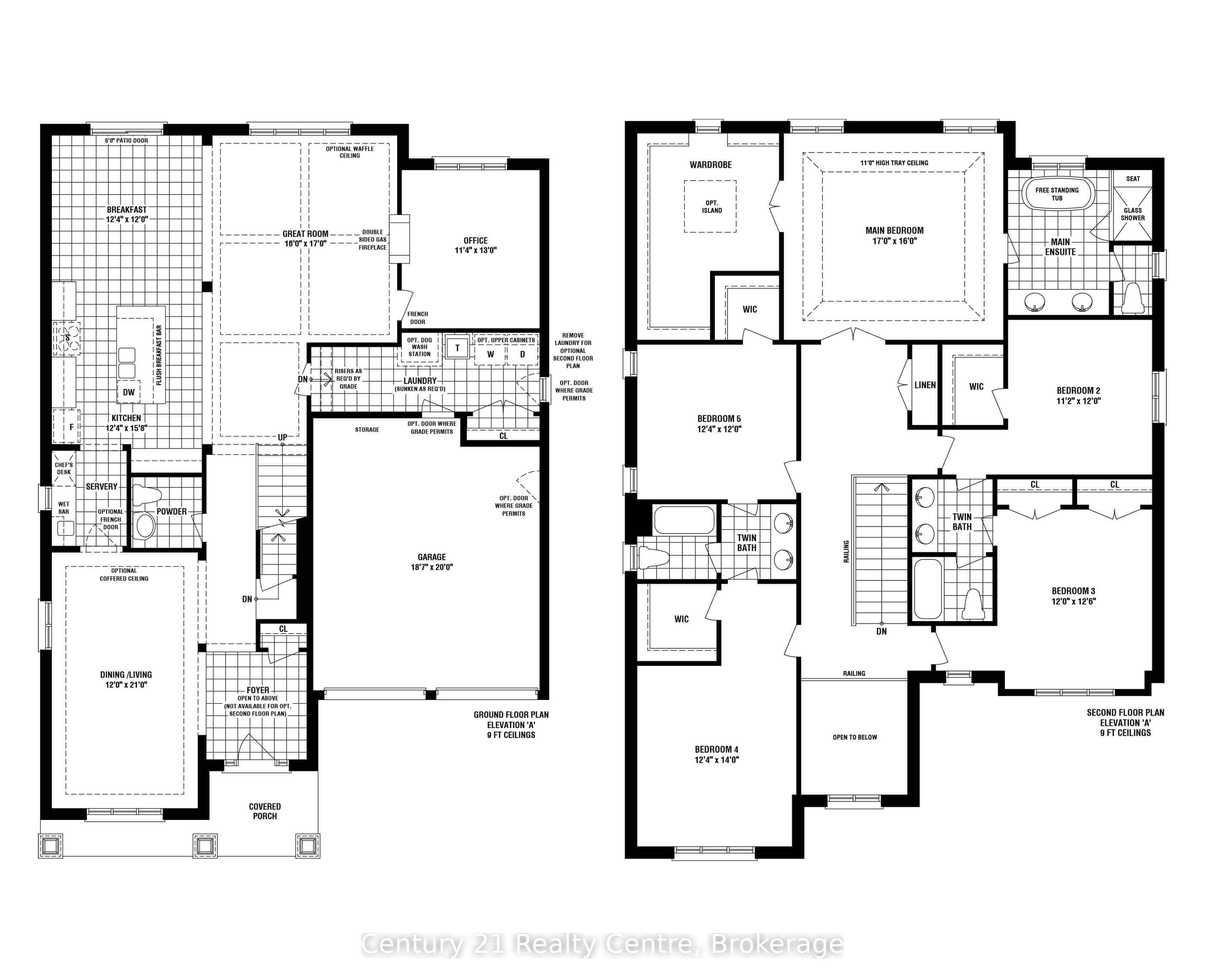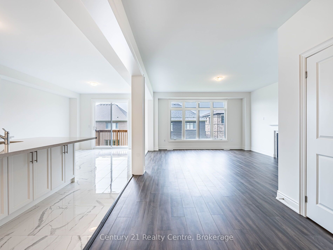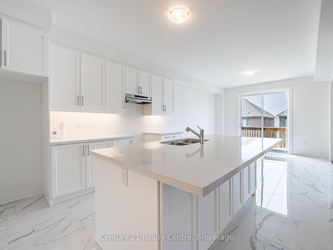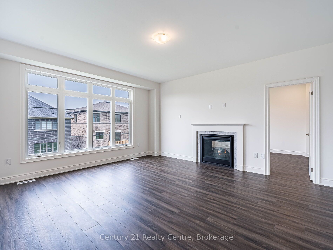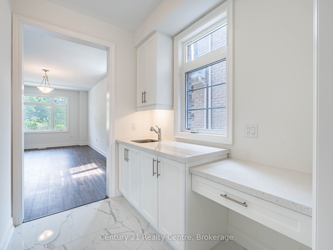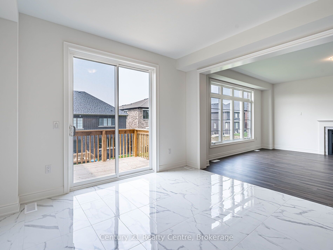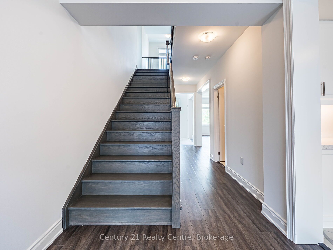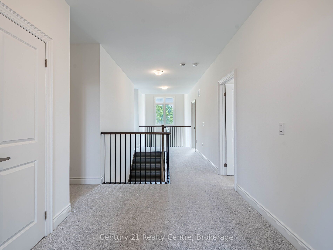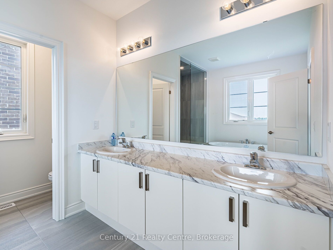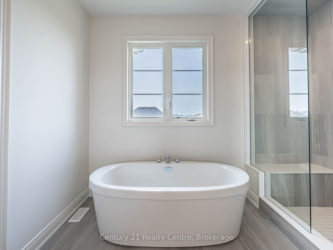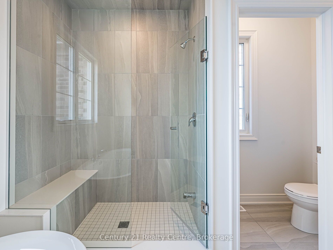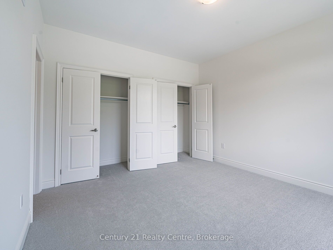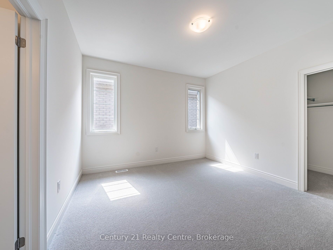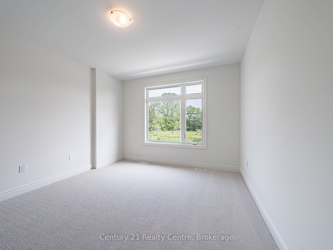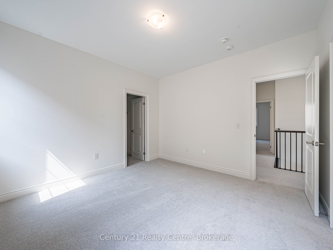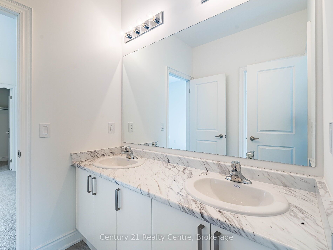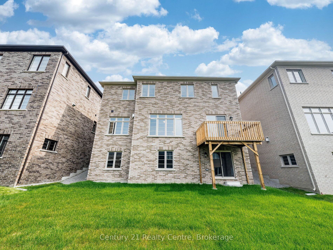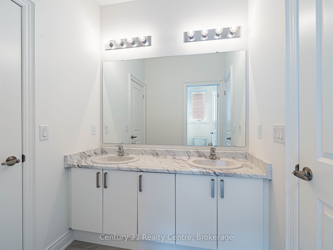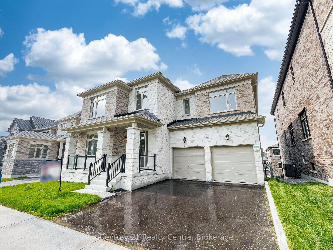
$1,669,500
Est. Payment
$6,376/mo*
*Based on 20% down, 4% interest, 30-year term
Listed by Century 21 Realty Centre
Detached•MLS #N12198957•New
Price comparison with similar homes in Bradford West Gwillimbury
Compared to 27 similar homes
19.5% Higher↑
Market Avg. of (27 similar homes)
$1,397,429
Note * Price comparison is based on the similar properties listed in the area and may not be accurate. Consult licences real estate agent for accurate comparison
Room Details
| Room | Features | Level |
|---|---|---|
Kitchen 12.8 × 15 m | Ground | |
Dining Room 12.8 × 12.2 m | Ground | |
Primary Bedroom 16.8 × 15.5 m | Second | |
Bedroom 2 12.3 × 12.1 m | Second | |
Bedroom 3 12.3 × 19.11 m | Second | |
Bedroom 4 18.4 × 13.4 m | Second |
Client Remarks
Brand New, Never Lived-In Luxury Home at the Peak of Bond Head!Welcome to the exclusive "Ridgeland" model by Sundance Homes the only one of its kind perched at the highest point of the community! Offering over 3,681 sq ft of above-grade living space, this stunning 5-bedroom, 3.5-bath home combines modern luxury with thoughtful functionality. A main floor den/office can easily serve as a 6th bedroom, ideal for multi-generational living or working from home.Step into an open-concept kitchen complete with stone countertops, sleek wet bar, and high-end vinyl laminate flooring. Walk out to your private deck and enjoy unobstructed greenbelt and hill views through oversized modern windows. The walk-out basement features a cold cellar, rough-in for a bathroom, and ample potential for a future in-law suite or entertainment area.Upgraded throughout with thousands spent. Smooth 9-ft ceilings on main and second floors 200 Amp electrical panel Contemporary aluminum/glass railings Direct access from the kitchen to the deckLocated in a rapidly growing community, with major industries and infrastructure projects underway. Enjoy quick access to Hwy 27 and Line 7, just 5 minutes from Hwy 400, and minutes from the upcoming Hwy 400-404 bypass, 20 Mins to Wonderland, the Honda Plant (Alliston)Nearby Amenities Include: Schools: Steps to Bond Head Elementary & Bradford District High School Recreation: Bond Head Golf Club & Conservation Areas for outdoor leisureThis is more than a home it's a lifestyle opportunity in one of Ontarios fastest-growing areas. Move in today and make it yours!
About This Property
26 Hearn Street, Bradford West Gwillimbury, L0G 1B0
Home Overview
Basic Information
Walk around the neighborhood
26 Hearn Street, Bradford West Gwillimbury, L0G 1B0
Shally Shi
Sales Representative, Dolphin Realty Inc
English, Mandarin
Residential ResaleProperty ManagementPre Construction
Mortgage Information
Estimated Payment
$0 Principal and Interest
 Walk Score for 26 Hearn Street
Walk Score for 26 Hearn Street

Book a Showing
Tour this home with Shally
Frequently Asked Questions
Can't find what you're looking for? Contact our support team for more information.
See the Latest Listings by Cities
1500+ home for sale in Ontario

Looking for Your Perfect Home?
Let us help you find the perfect home that matches your lifestyle
