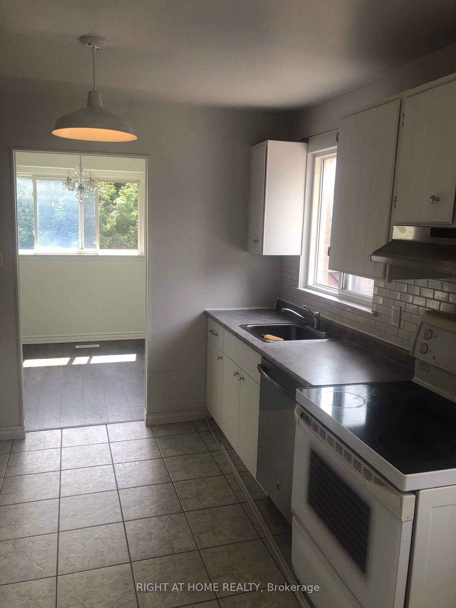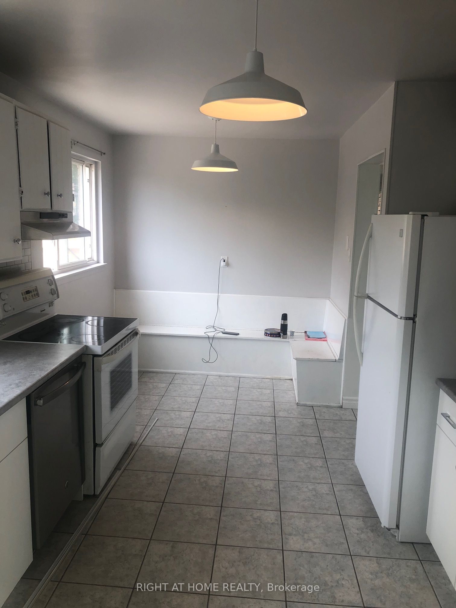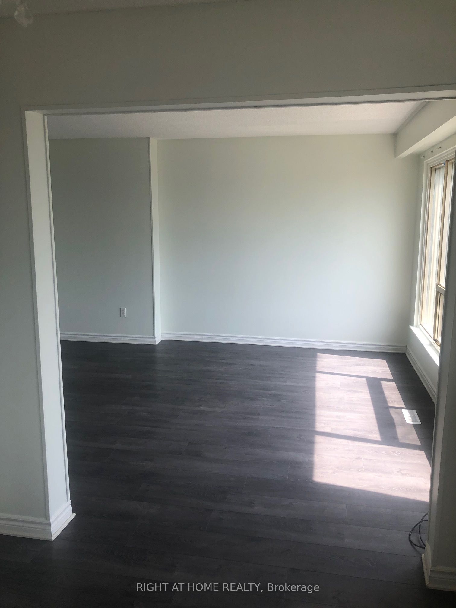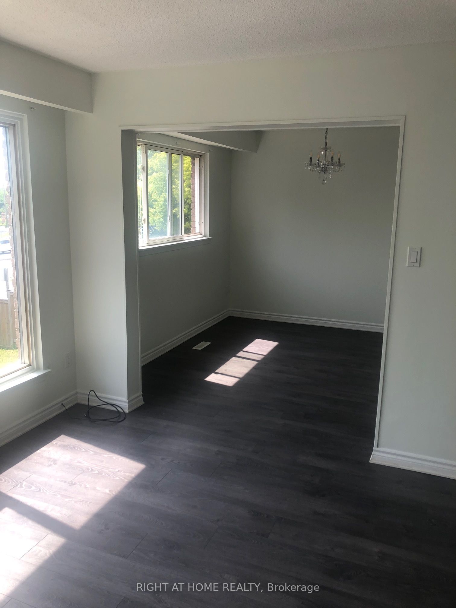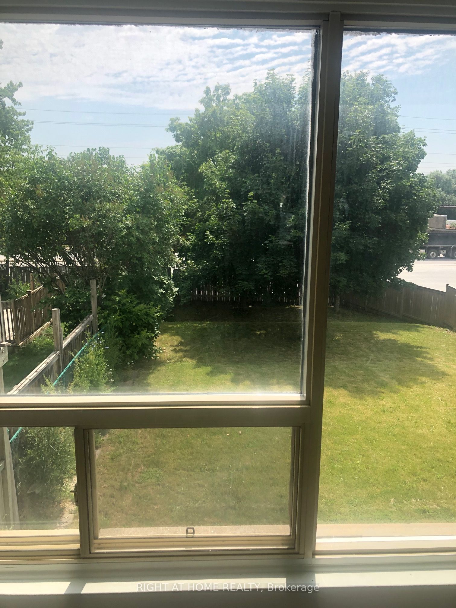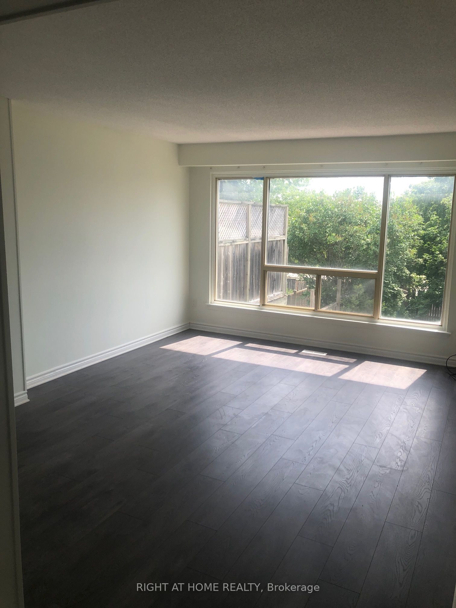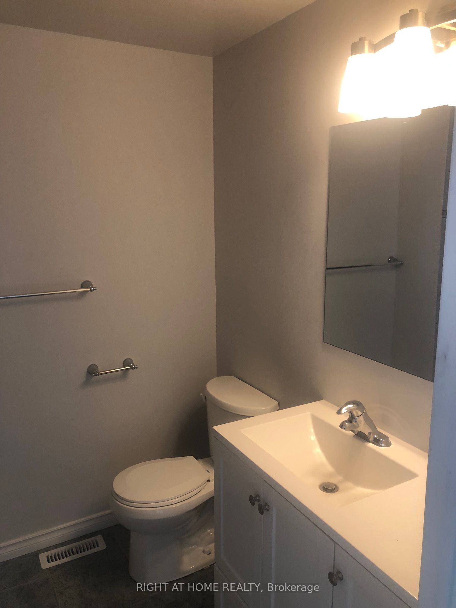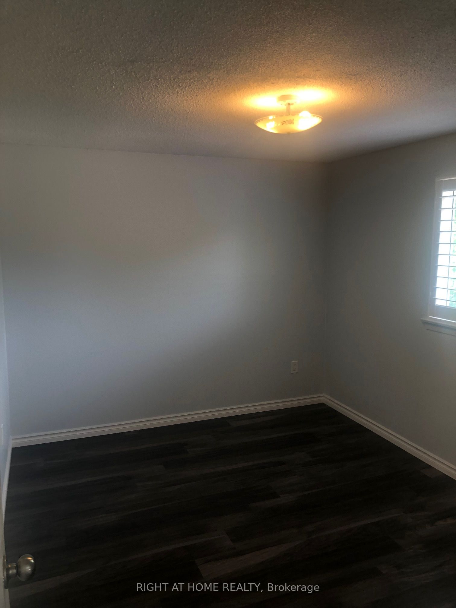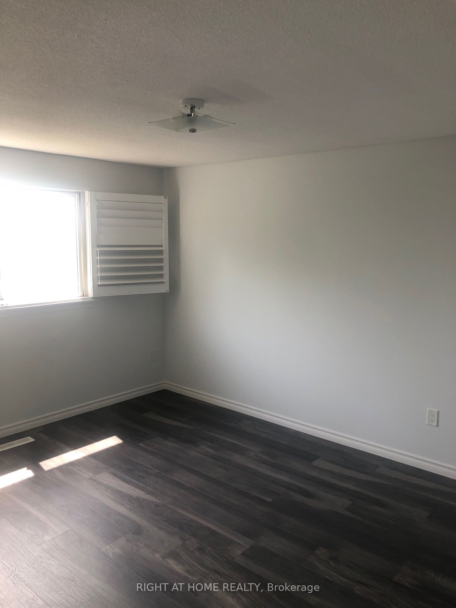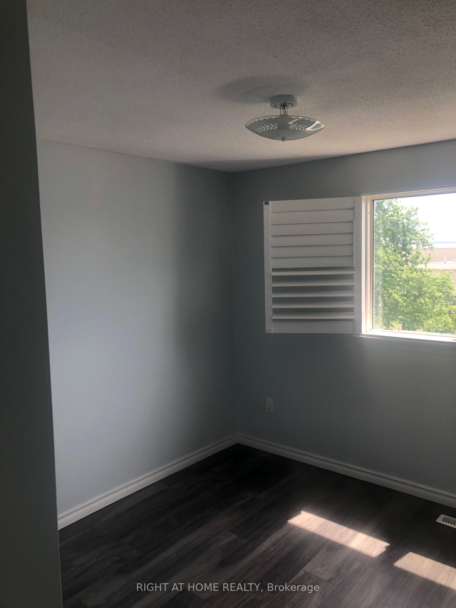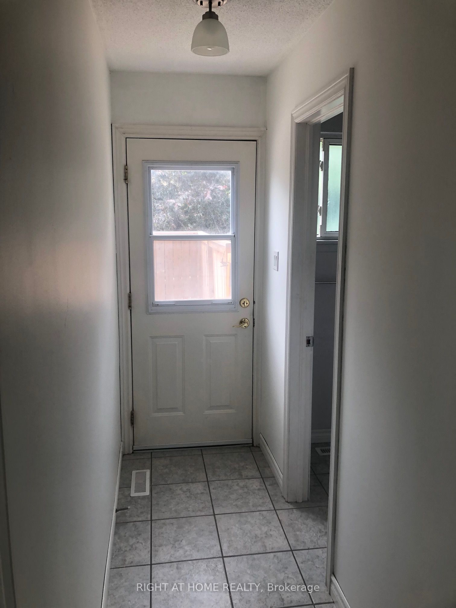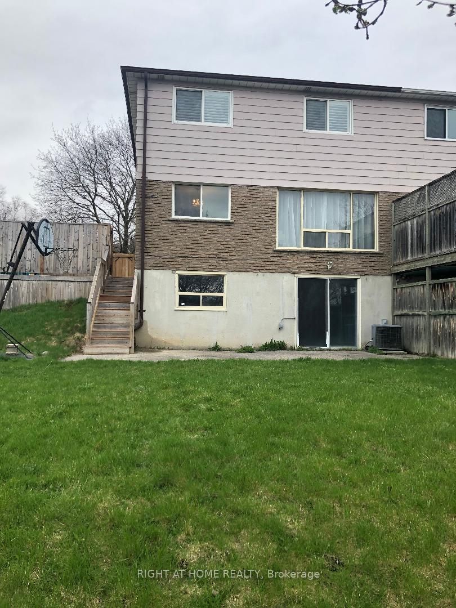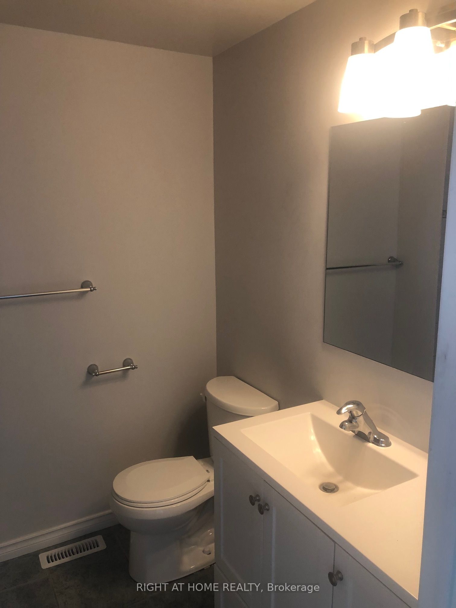
$825,000
Est. Payment
$3,151/mo*
*Based on 20% down, 4% interest, 30-year term
Listed by RIGHT AT HOME REALTY
Semi-Detached •MLS #N12111686•New
Room Details
| Room | Features | Level |
|---|---|---|
Living Room 4.93 × 3.4 m | LaminateLarge Window | Main |
Dining Room 3.12 × 2.9 m | LaminateAbove Grade WindowCombined w/Living | Main |
Kitchen 3.7 × 2.35 m | Above Grade WindowCombined w/Dining | Main |
Bedroom 3.68 × 2.82 m | ClosetCalifornia Shutters | Second |
Bedroom 2 2.77 × 2.84 m | ClosetCalifornia Shutters | Second |
Bedroom 3 | ClosetCalifornia Shutters | Second |
Client Remarks
Location !!!!! Beautiful Semi-Detached Home Situated On A Large Corner Lot . 3 + 2 Bedrooms .Large Family Room, Laminate Flooring, California Shutters, Walkout Basement, large Lot with Huge Backyard , Wide Driveway, Mins Walk To Go Train Station, Schools, Fully fenced Backyard, Easy Access to Hwy 400 & Yonge St.
About This Property
248 Britannia Avenue, Bradford West Gwillimbury, L3Z 1A7
Home Overview
Basic Information
Walk around the neighborhood
248 Britannia Avenue, Bradford West Gwillimbury, L3Z 1A7
Shally Shi
Sales Representative, Dolphin Realty Inc
English, Mandarin
Residential ResaleProperty ManagementPre Construction
Mortgage Information
Estimated Payment
$0 Principal and Interest
 Walk Score for 248 Britannia Avenue
Walk Score for 248 Britannia Avenue

Book a Showing
Tour this home with Shally
Frequently Asked Questions
Can't find what you're looking for? Contact our support team for more information.
See the Latest Listings by Cities
1500+ home for sale in Ontario

Looking for Your Perfect Home?
Let us help you find the perfect home that matches your lifestyle
