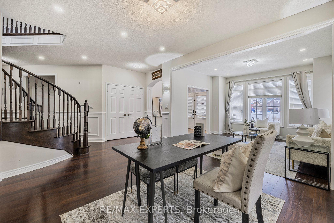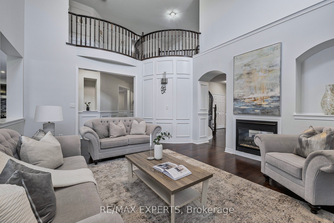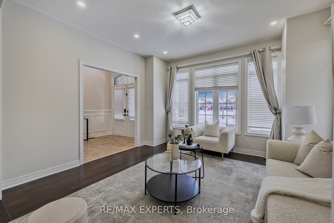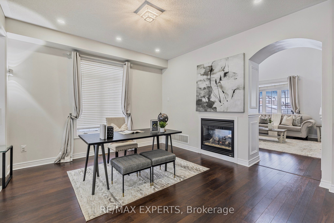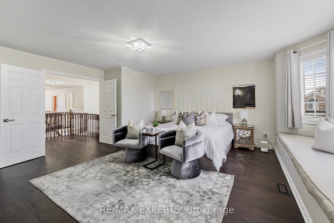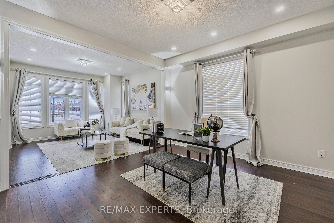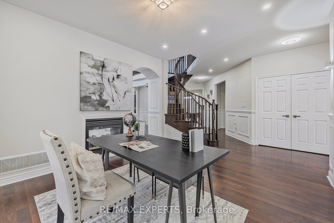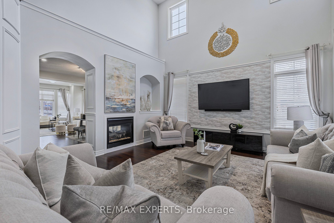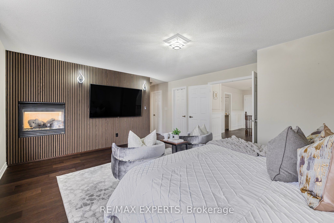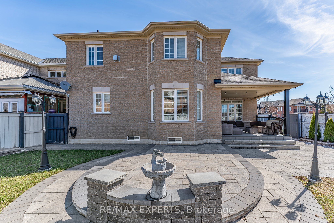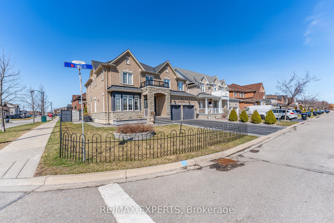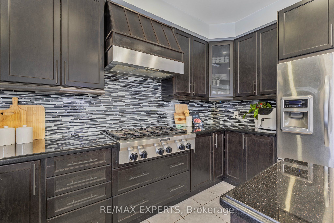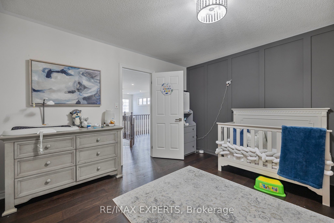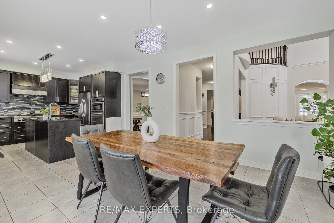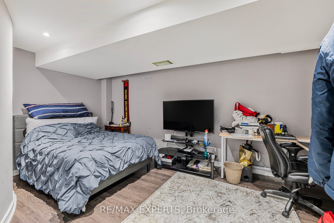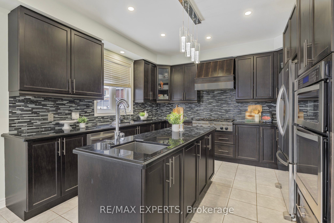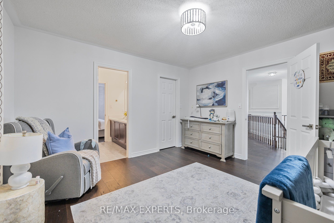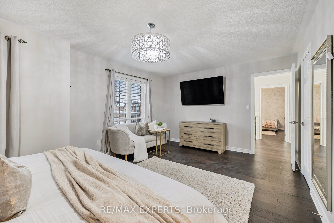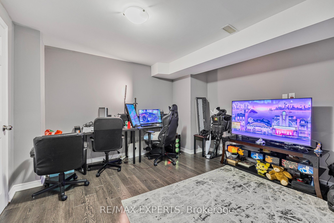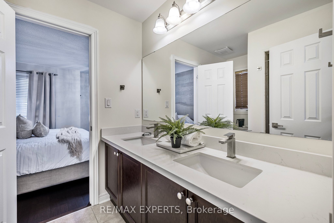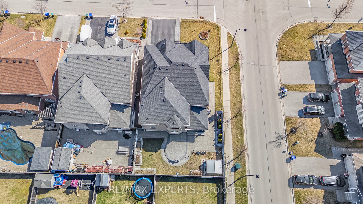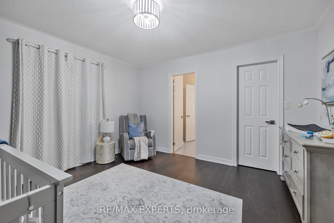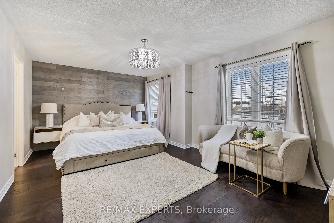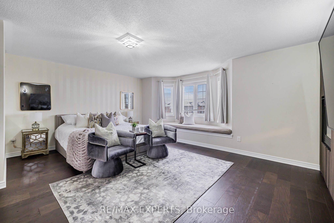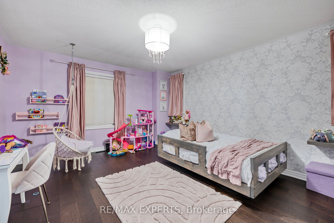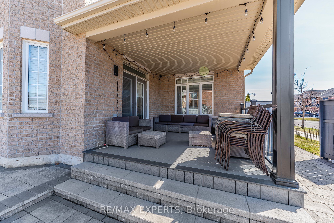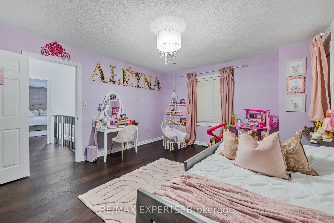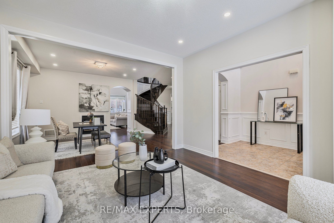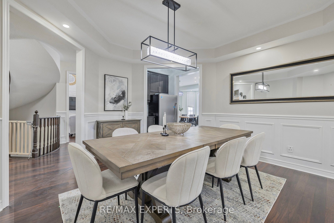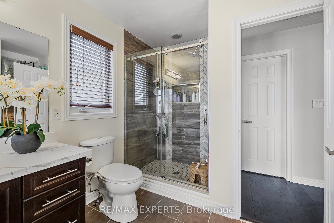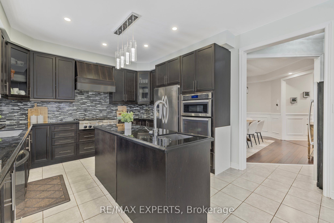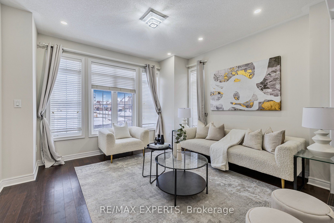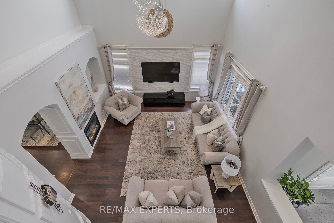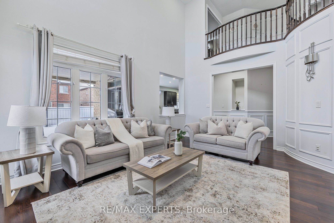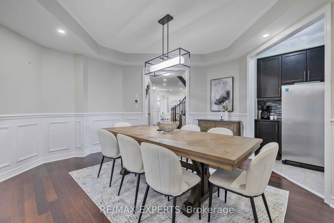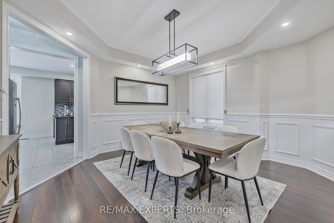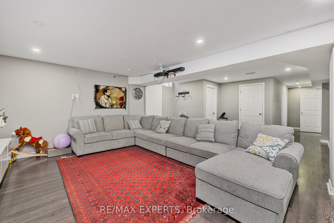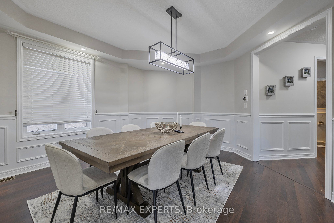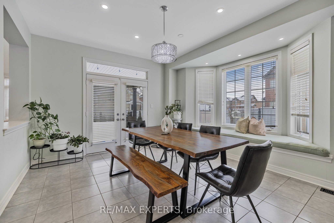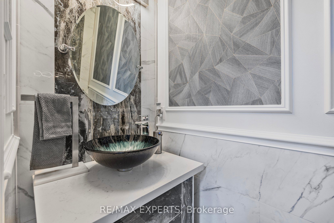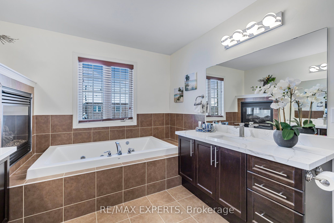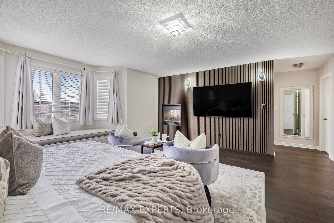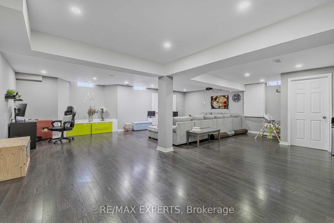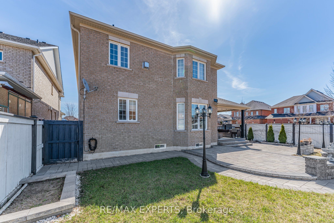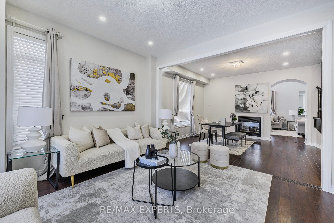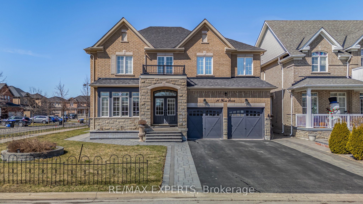
$1,675,000
Est. Payment
$6,397/mo*
*Based on 20% down, 4% interest, 30-year term
Listed by RE/MAX EXPERTS
Detached•MLS #N12088038•New
Price comparison with similar homes in Bradford West Gwillimbury
Compared to 1 similar home
-16.2% Lower↓
Market Avg. of (1 similar homes)
$1,999,888
Note * Price comparison is based on the similar properties listed in the area and may not be accurate. Consult licences real estate agent for accurate comparison
Room Details
| Room | Features | Level |
|---|---|---|
Living Room 4.01 × 3.79 m | LaminateWindow | Main |
Living Room 11.51 × 3.7 m | LaminateFormal RmGas Fireplace | Main |
Kitchen 3.69 × 3.46 m | Ceramic FloorCeramic BacksplashStainless Steel Appl | Main |
Dining Room 4.57 × 4.51 m | LaminateWindowSeparate Room | Main |
Primary Bedroom 5.28 × 4.89 m | LaminateGas Fireplace5 Pc Ensuite | Second |
Bedroom 2 5.67 × 4.89 m | LaminateClosetSemi Ensuite | Second |
Client Remarks
Welcome to luxurious family living on a grand scale! This stunning 4+2 bedroom, 6 bathroom home sits on a sprawling 55 x 100 ft corner lot Bradford's Desired neighbourhood. Boasting 5000+ Sqft sq ft of living space, this residence offers an abundance of space for both relaxing and entertaining. Be impressed by the dramatic great room with its soaring 20 ft ceilings and a dual-sided fireplace that creates a warm and inviting ambiance. A separate living room provides additional space for relaxation, while a dedicated office is perfect for those who work from home. The formal dining room is ideal for hosting elegant gatherings. The heart of this home is the expansive kitchen, featuring ample counter space, a large breakfast area bathed in natural light from a wall of windows, and a cozy built-in bench. Throughout the home, you'll find elegant touches like pot lights and wainscotting, adding to the sophisticated atmosphere. Second Floor features a grand primary bedroom with an accent wall and duel sided fire place and five piece ensuite. Three other large size bedroom and two full washroom make it perfect for large family living. The finished basement provides even more living space, with a large recreation room, two additional bedrooms, and two washrooms - perfect for guests or extended family. EV Charging station installed for your Convenience . Step outside to your private oasis! Over $80,000 spent . This is truly an entertainer's dream! Don't miss this opportunity to own a magnificent family home in a prime location.
About This Property
24 Faris Street, Bradford West Gwillimbury, L3Z 0B4
Home Overview
Basic Information
Walk around the neighborhood
24 Faris Street, Bradford West Gwillimbury, L3Z 0B4
Shally Shi
Sales Representative, Dolphin Realty Inc
English, Mandarin
Residential ResaleProperty ManagementPre Construction
Mortgage Information
Estimated Payment
$0 Principal and Interest
 Walk Score for 24 Faris Street
Walk Score for 24 Faris Street

Book a Showing
Tour this home with Shally
Frequently Asked Questions
Can't find what you're looking for? Contact our support team for more information.
See the Latest Listings by Cities
1500+ home for sale in Ontario

Looking for Your Perfect Home?
Let us help you find the perfect home that matches your lifestyle
