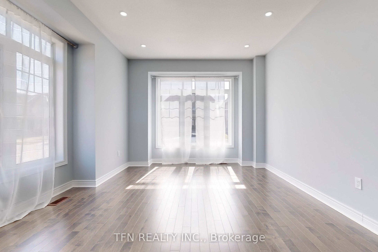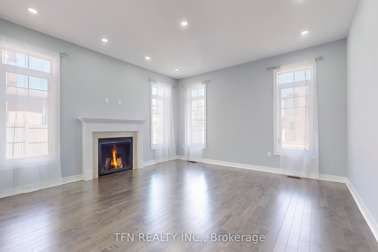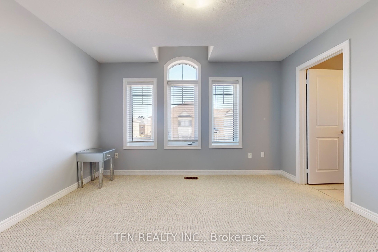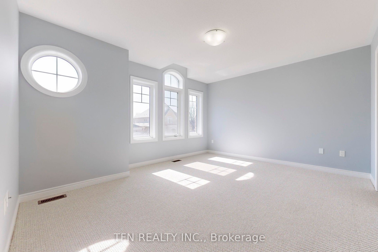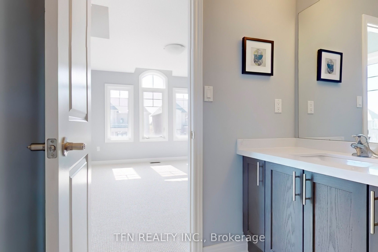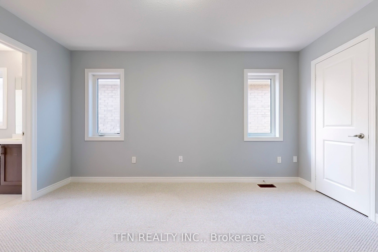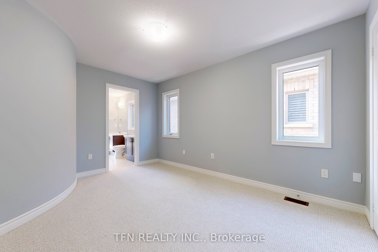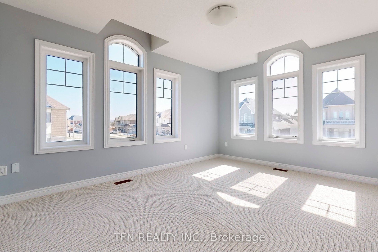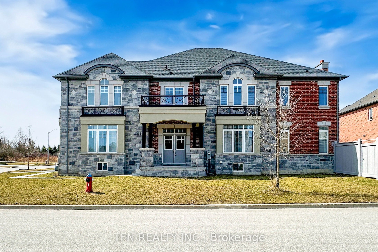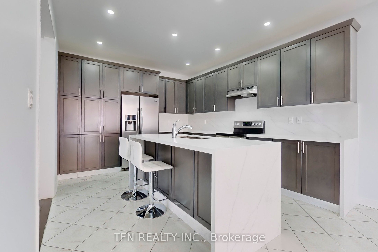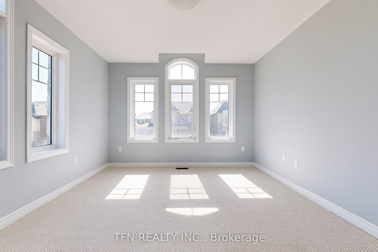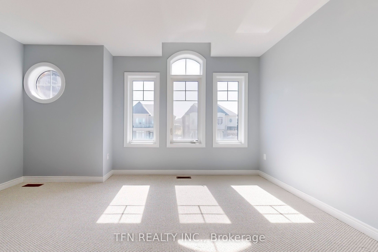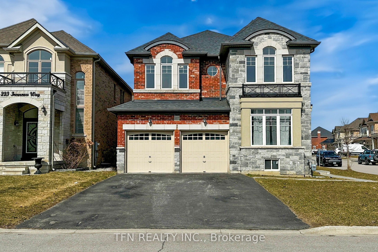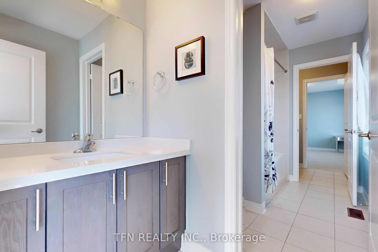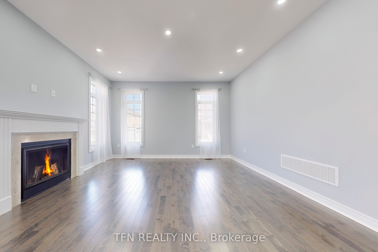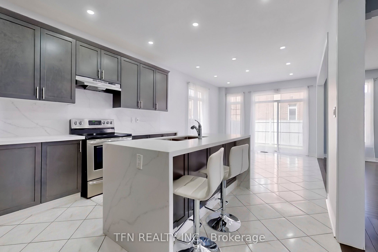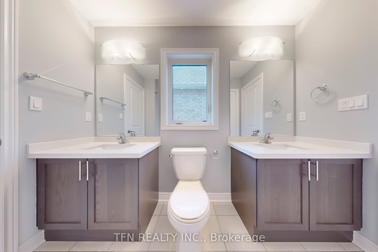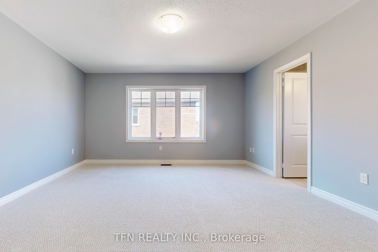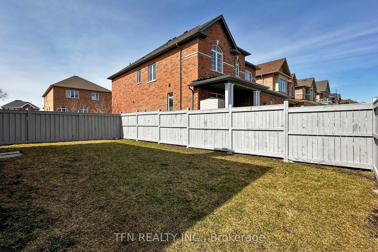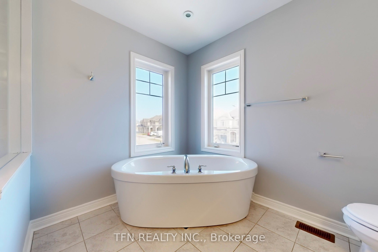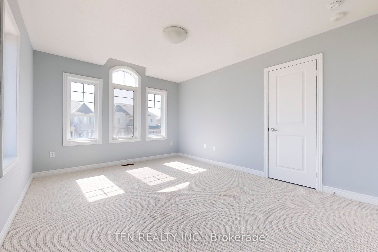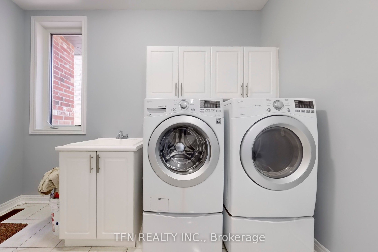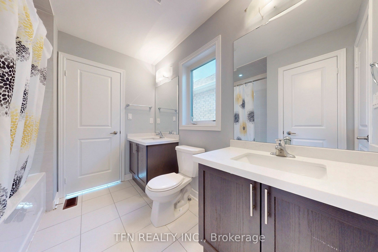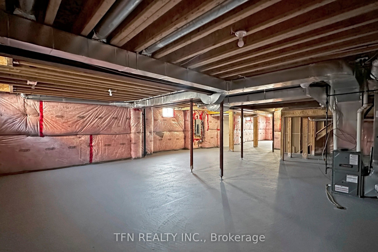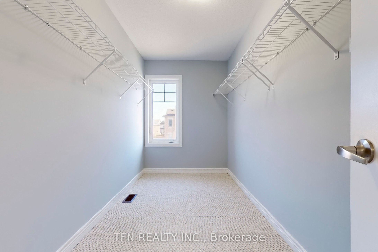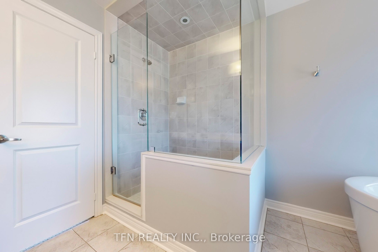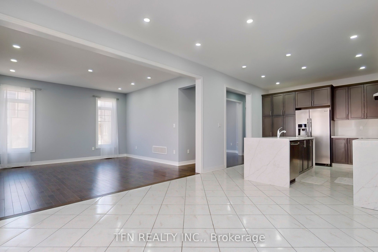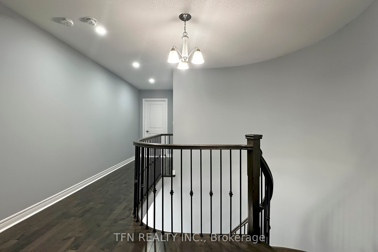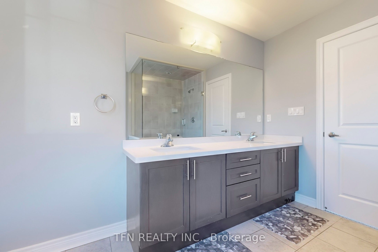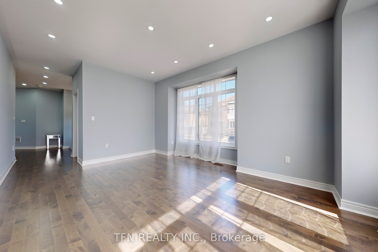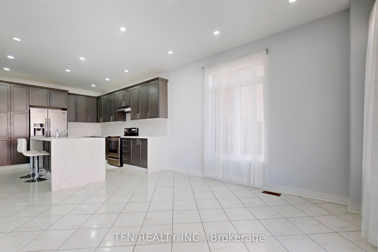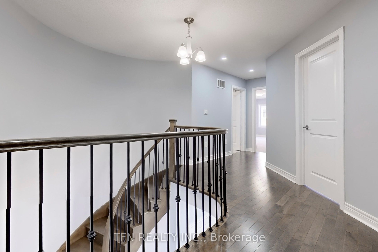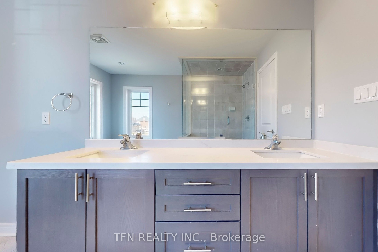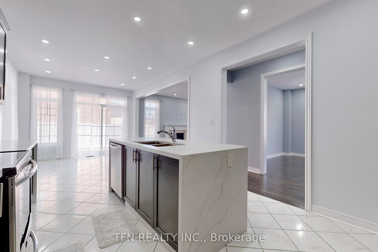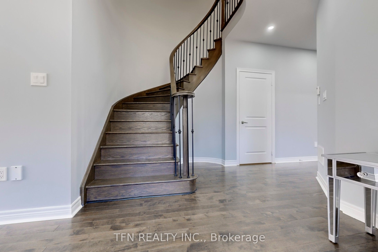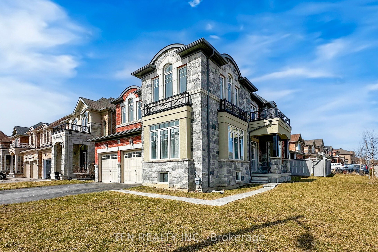
$1,277,888
Est. Payment
$4,881/mo*
*Based on 20% down, 4% interest, 30-year term
Listed by TFN REALTY INC.
Detached•MLS #N12040416•Terminated
Price comparison with similar homes in Bradford West Gwillimbury
Compared to 18 similar homes
-8.1% Lower↓
Market Avg. of (18 similar homes)
$1,389,848
Note * Price comparison is based on the similar properties listed in the area and may not be accurate. Consult licences real estate agent for accurate comparison
Room Details
| Room | Features | Level |
|---|---|---|
Living Room 4.7 × 3.7 m | Hardwood FloorPot LightsSeparate Room | Main |
Dining Room 4.7 × 3.37 m | Hardwood FloorPot LightsSeparate Room | Main |
Kitchen 4.72 × 3.5 m | Centre IslandQuartz CounterStainless Steel Appl | Main |
Primary Bedroom 7 × 8.1 m | Broadloom6 Pc EnsuiteWalk-In Closet(s) | Second |
Bedroom 2 5 × 4 m | BroadloomSemi EnsuiteCloset | Second |
Bedroom 3 4 × 4.5 m | BroadloomSemi EnsuiteCloset | Second |
Client Remarks
Welcome to this exquisite 5-bedroom detached home on a desirable corner lot in the sought-after Green Valley Estates community. Offering more than 3,000 sq. ft. of luxurious living space, this home boasts 9-ft ceilings on the main floor with hardwood flooring on the main floor and hallway, oak staircase and pot lights throughout the house. The open-concept kitchen is a chef's dream, featuring a central island, quartz countertops, matching quartz backsplash, breakfast area, and a walkout to the yard perfect for entertaining. Upstairs, you'll find five spacious bedrooms filled with natural light and access to the bathroom from each bedroom. The modern primary suite includes an oversized walk-in closet, large window, and a spa-like 6-piece ensuite with a stand-alone bathtub and oversized glass shower. Separate living room that can be used as an office or playroom for kids. All bathrooms are upgraded with quartz countertops. Additional highlights include a double-door entrance, access from the garage to the mud room/laundry and an unbeatable location close to schools, parks, recreation centers, Highway 400, shopping, grocery stores, and dining.Don't miss this spectacular home schedule your showing today!
About This Property
227 Inverness Way, Bradford West Gwillimbury, L3Z 0W6
Home Overview
Basic Information
Walk around the neighborhood
227 Inverness Way, Bradford West Gwillimbury, L3Z 0W6
Shally Shi
Sales Representative, Dolphin Realty Inc
English, Mandarin
Residential ResaleProperty ManagementPre Construction
Mortgage Information
Estimated Payment
$0 Principal and Interest
 Walk Score for 227 Inverness Way
Walk Score for 227 Inverness Way

Book a Showing
Tour this home with Shally
Frequently Asked Questions
Can't find what you're looking for? Contact our support team for more information.
Check out 100+ listings near this property. Listings updated daily
See the Latest Listings by Cities
1500+ home for sale in Ontario

Looking for Your Perfect Home?
Let us help you find the perfect home that matches your lifestyle
