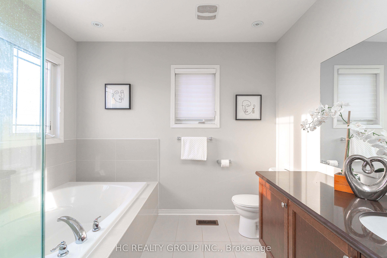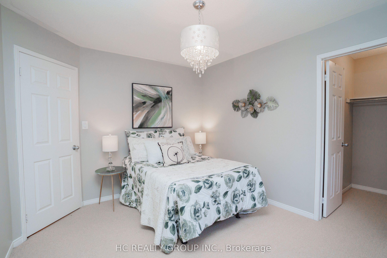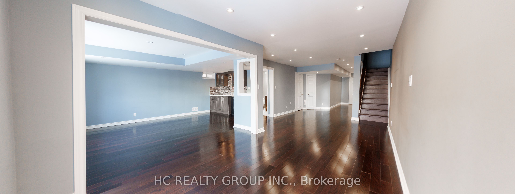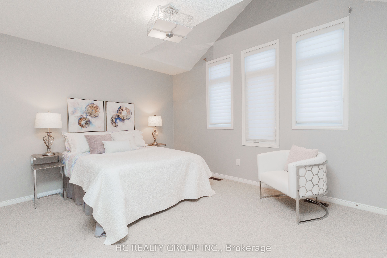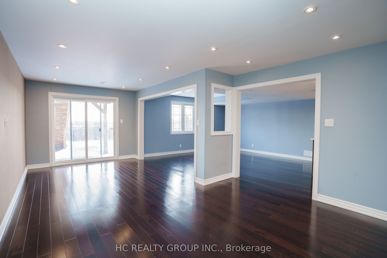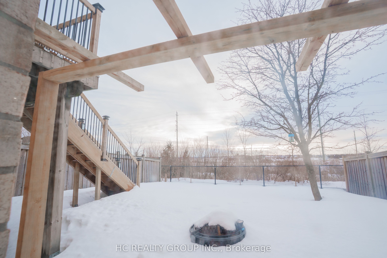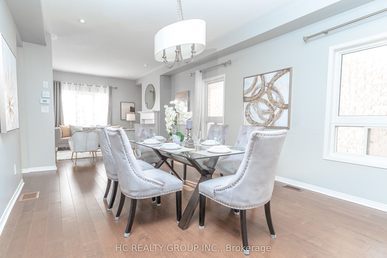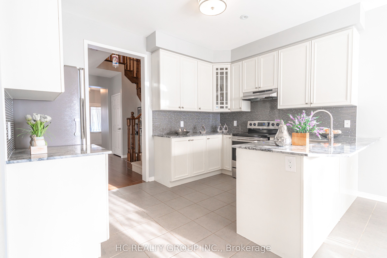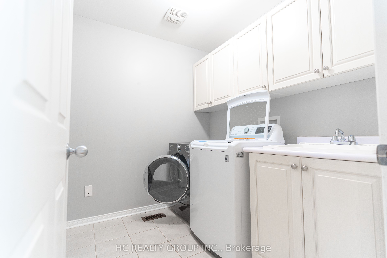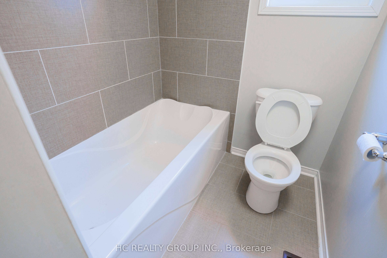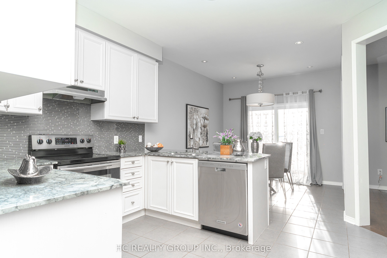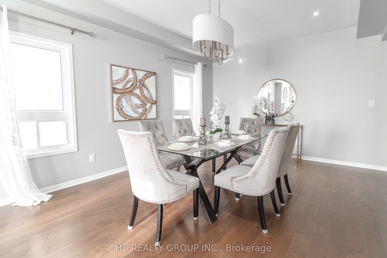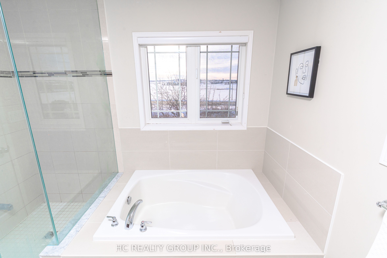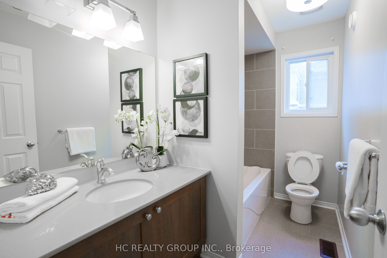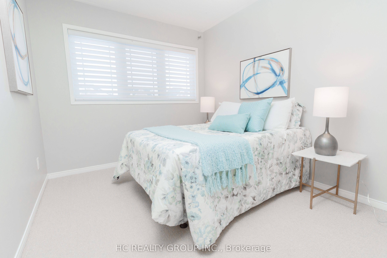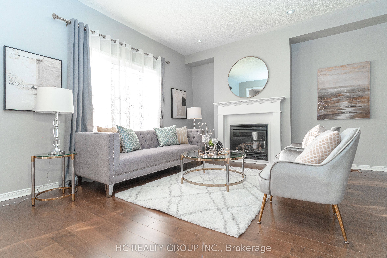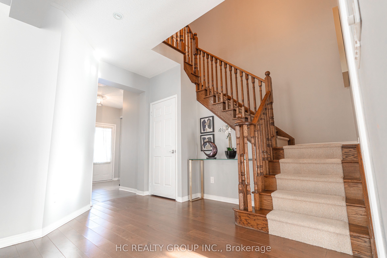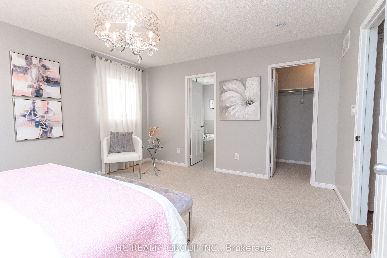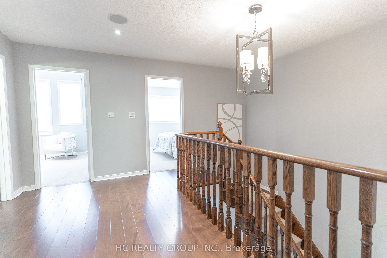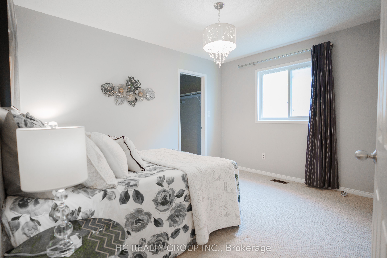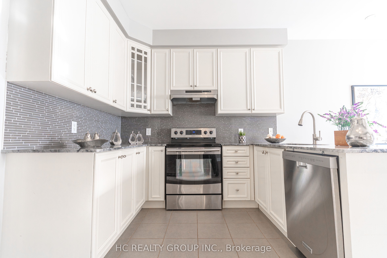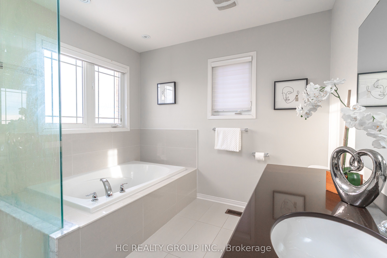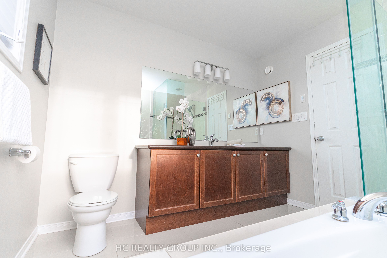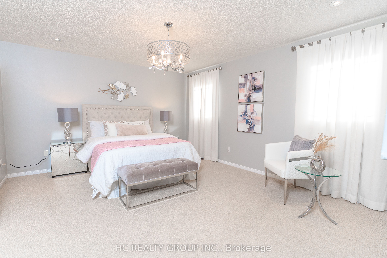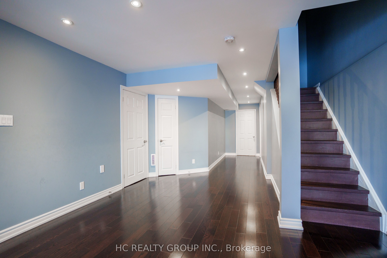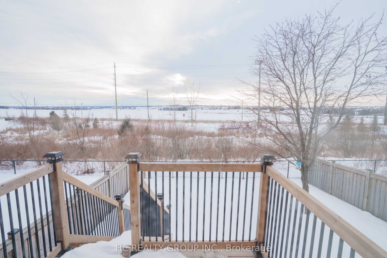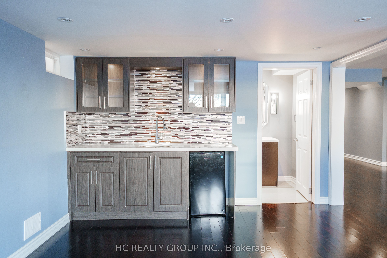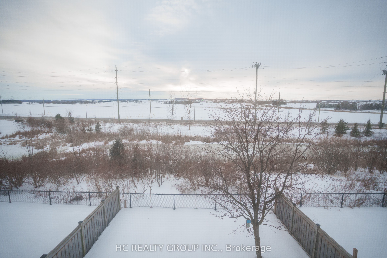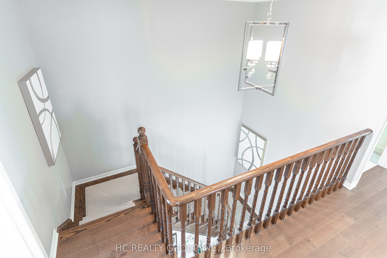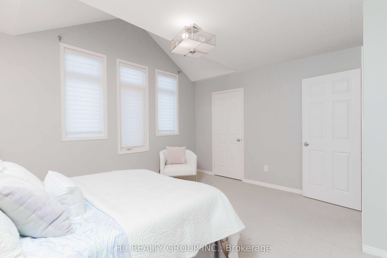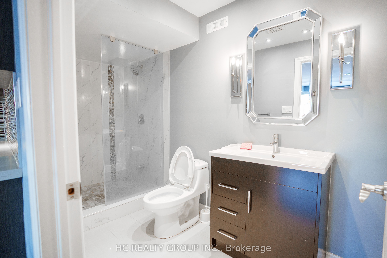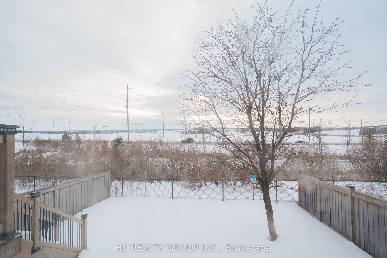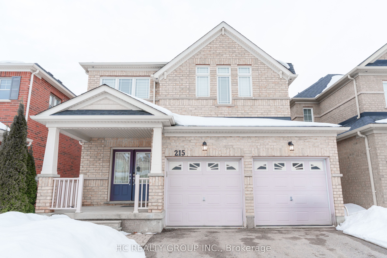
$4,000 /mo
Listed by HC REALTY GROUP INC.
Detached•MLS #N12089359•New
Room Details
| Room | Features | Level |
|---|---|---|
Kitchen 12.1 × 10 m | Modern KitchenStainless Steel ApplCeramic Floor | Main |
Living Room 12 × 17.8 m | Hardwood FloorWindowLED Lighting | Main |
Bedroom 2 12 × 10 m | Walk-In Closet(s)Large Window | Second |
Bedroom 2 12 × 10 m | Walk-In Closet(s)Large Window | Second |
Bedroom 3 13.8 × 12 m | Large WindowCloset | Second |
Bedroom 4 9 × 10 m | WindowCloset | Second |
Client Remarks
Client RemarksRavine view house ! Newly Renovated Modern Open Concept Living With Open Concept Family W/ Fireplace Combined W/Dining, Beautifully & Freshly Painted Detached House W/ Lot Of Upgrades Hardwood Floors & Pot Lights Throughout, Upgraded Kitchen With Extended Cabinets, Quartz Countertop & S/S Appliances, 2nd Floor Master W/ 5Pc En-Suite & W/I Closet & FULLY Finished Walkout Basement Larger Backyard With The & Extended Driveway,
About This Property
215 Armstrong Crescent, Bradford West Gwillimbury, L3Z 0L4
Home Overview
Basic Information
Walk around the neighborhood
215 Armstrong Crescent, Bradford West Gwillimbury, L3Z 0L4
Shally Shi
Sales Representative, Dolphin Realty Inc
English, Mandarin
Residential ResaleProperty ManagementPre Construction
 Walk Score for 215 Armstrong Crescent
Walk Score for 215 Armstrong Crescent

Book a Showing
Tour this home with Shally
Frequently Asked Questions
Can't find what you're looking for? Contact our support team for more information.
See the Latest Listings by Cities
1500+ home for sale in Ontario

Looking for Your Perfect Home?
Let us help you find the perfect home that matches your lifestyle
