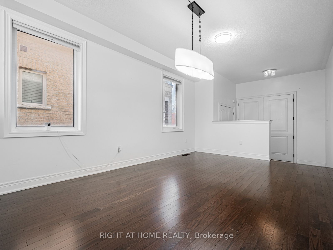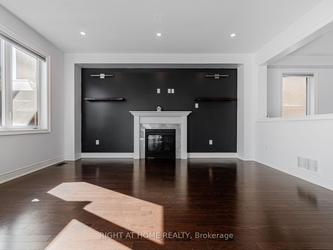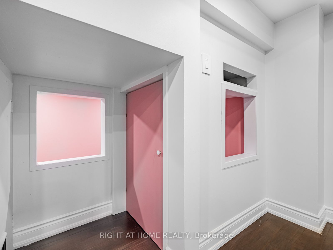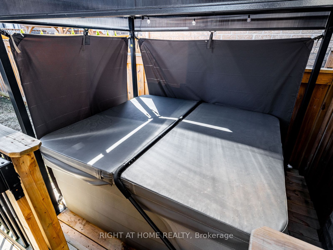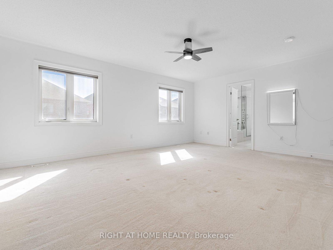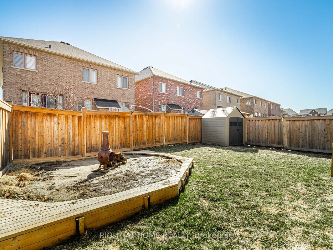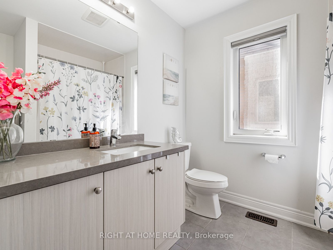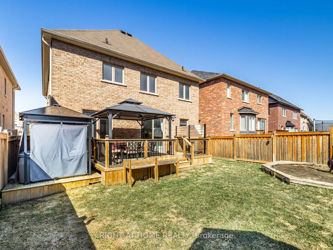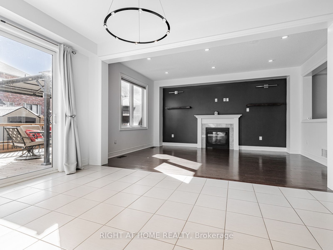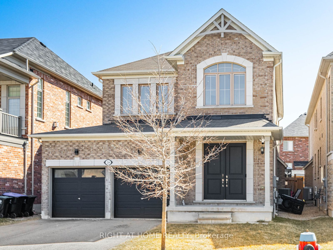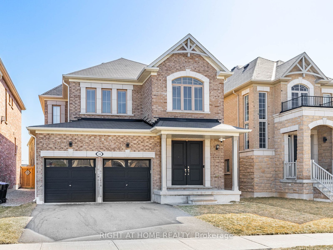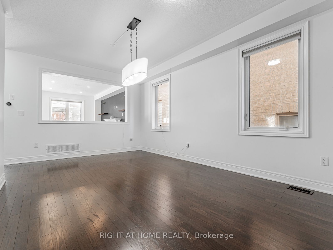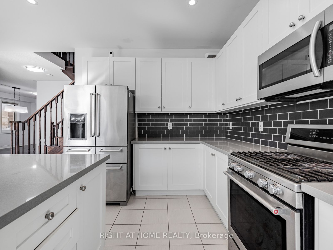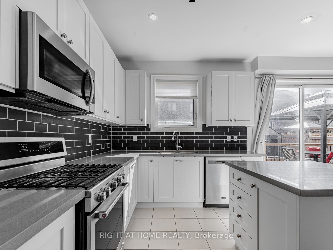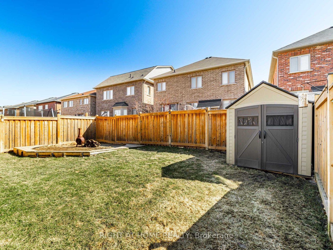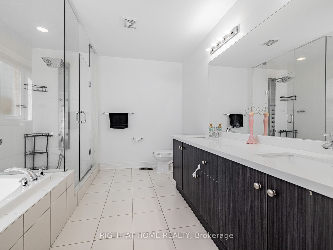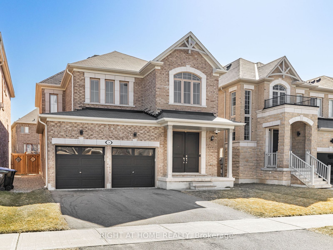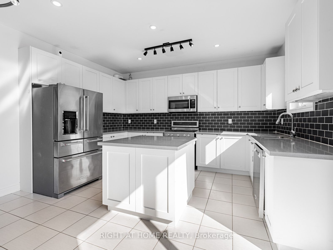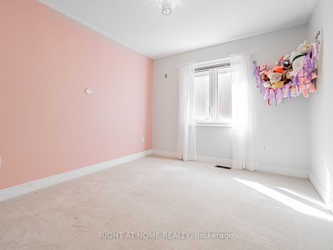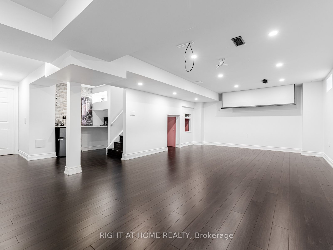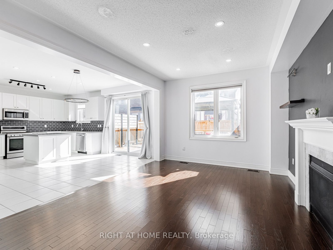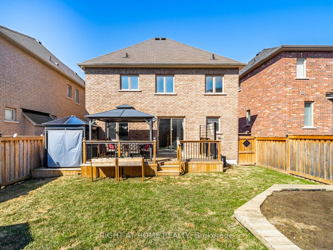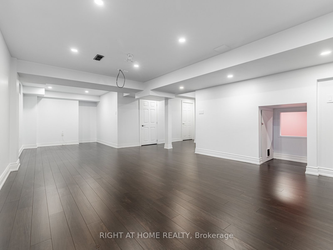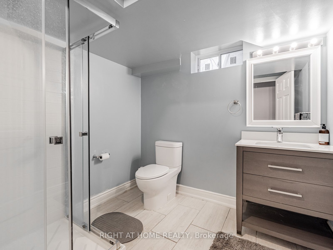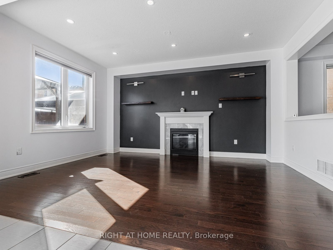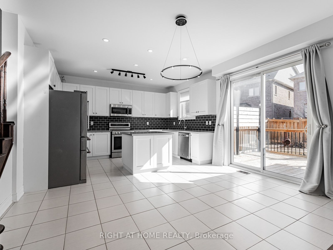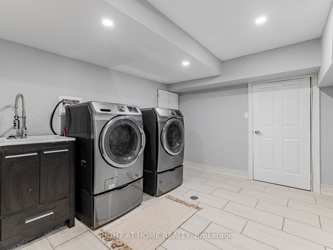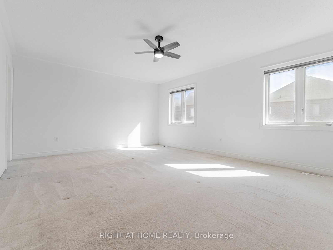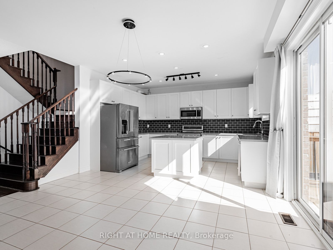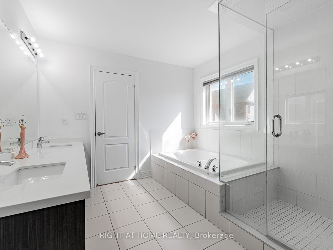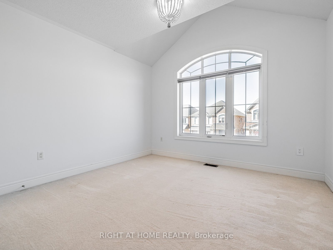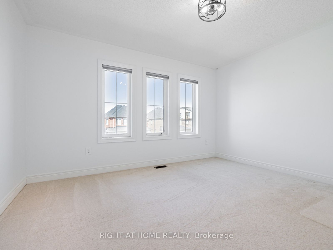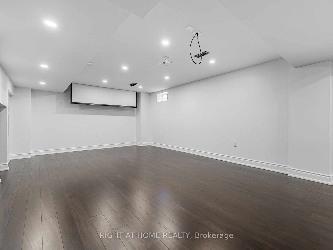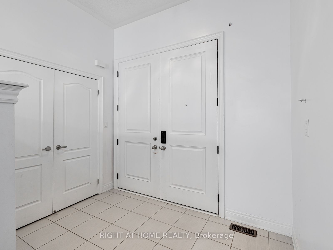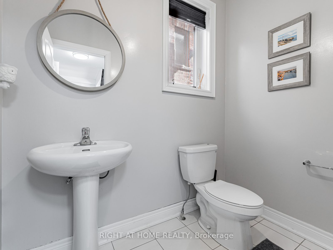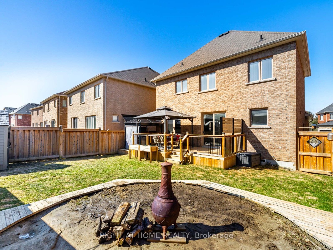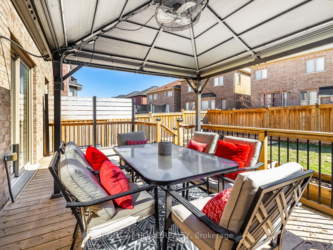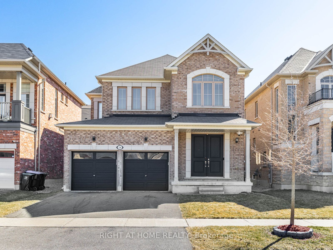
$1,329,000
Est. Payment
$5,076/mo*
*Based on 20% down, 4% interest, 30-year term
Listed by RIGHT AT HOME REALTY
Detached•MLS #N12070839•New
Price comparison with similar homes in Bradford West Gwillimbury
Compared to 30 similar homes
-14.3% Lower↓
Market Avg. of (30 similar homes)
$1,551,643
Note * Price comparison is based on the similar properties listed in the area and may not be accurate. Consult licences real estate agent for accurate comparison
Room Details
| Room | Features | Level |
|---|---|---|
Dining Room 5.49 × 3.48 m | Combined w/LivingHardwood FloorOpen Concept | Main |
Living Room 5.49 × 3.48 m | Combined w/DiningHardwood FloorOpen Concept | Main |
Kitchen 2.74 × 4.27 m | Quartz CounterUndermount SinkCentre Island | Main |
Primary Bedroom 5.56 × 4.27 m | 5 Pc EnsuiteWalk-In Closet(s)Quartz Counter | Second |
Bedroom 2 3.96 × 3.66 m | Large ClosetLarge WindowDouble Sink | Second |
Bedroom 3 3.48 × 3.35 m | Large Closet | Second |
Client Remarks
Welcome home! This exceptional home has been meticulously taken care of and is perfect for a large or growing family that loves to entertain! The open concept kitchen is perfect to host guests and is great for a busy family that needs a clear view of all the activities on the main floor! The backyard boasts a large deck, connected to a new hot tub that is less than 1 year old and has had minimal use. The backyard also has a sandy sitting area for small gatherings around a fire. Equipped with its own irrigation system in both the back and front yard, your lawn will always look healthy and vibrant! The finished basement is perfect for entertaining as it has a built in, hidden projector screen. Have a young children? Keep them busy with the little playhouse created under the stairs! The basement was also designed to allow you to add another bedroom. Equipped with it's own full bathroom, this is perfect for a family that has an older child who may want his/her own living space! This house is located in a quiet neighbourhood in walking distance from a high school, elementary school and all amenities! You don't want to miss out on this one!
About This Property
214 Stevenson Crescent, Bradford West Gwillimbury, L3Z 0T1
Home Overview
Basic Information
Walk around the neighborhood
214 Stevenson Crescent, Bradford West Gwillimbury, L3Z 0T1
Shally Shi
Sales Representative, Dolphin Realty Inc
English, Mandarin
Residential ResaleProperty ManagementPre Construction
Mortgage Information
Estimated Payment
$0 Principal and Interest
 Walk Score for 214 Stevenson Crescent
Walk Score for 214 Stevenson Crescent

Book a Showing
Tour this home with Shally
Frequently Asked Questions
Can't find what you're looking for? Contact our support team for more information.
See the Latest Listings by Cities
1500+ home for sale in Ontario

Looking for Your Perfect Home?
Let us help you find the perfect home that matches your lifestyle
