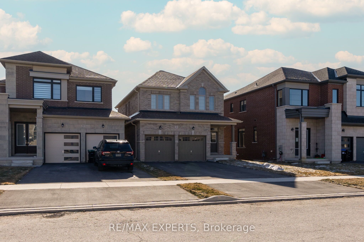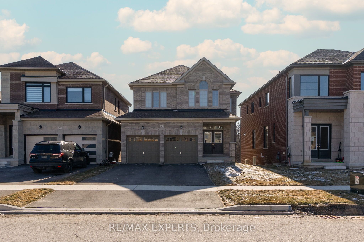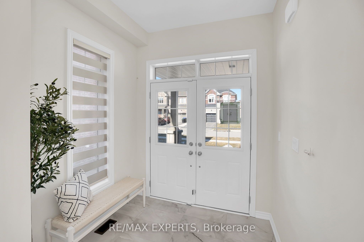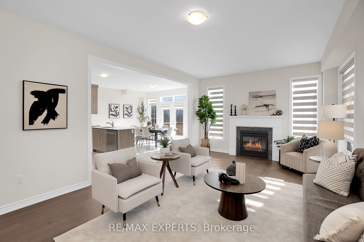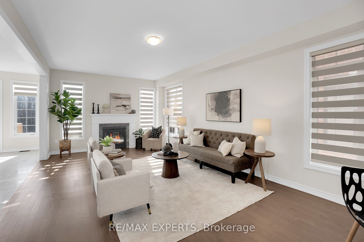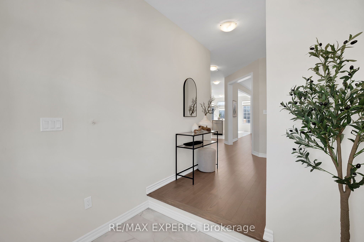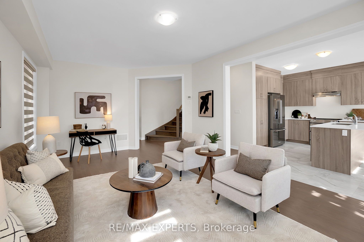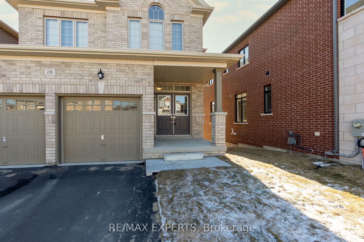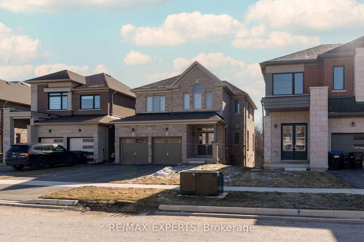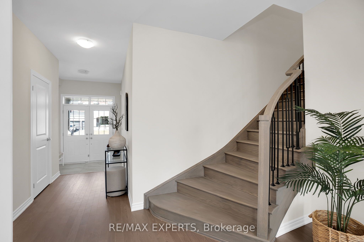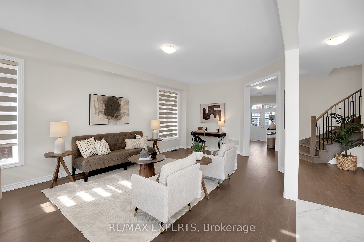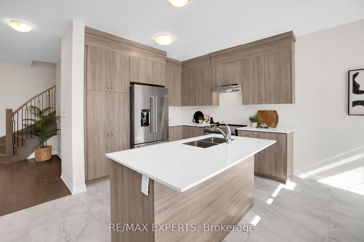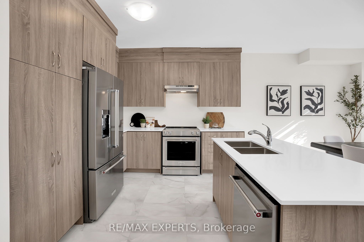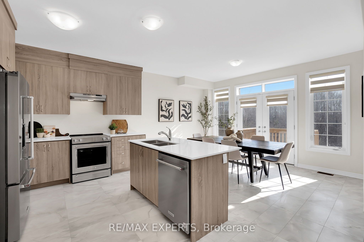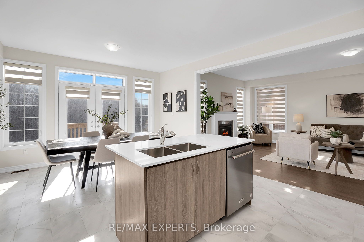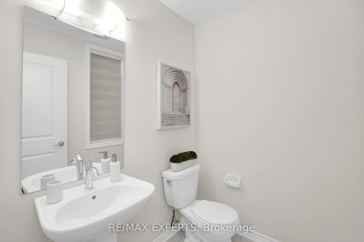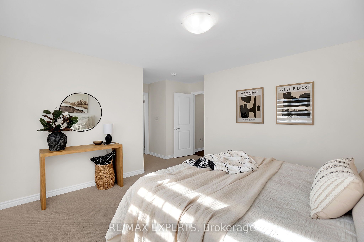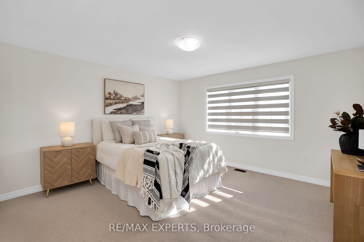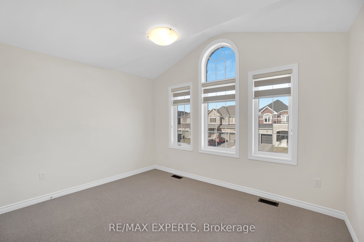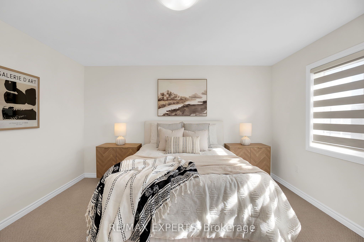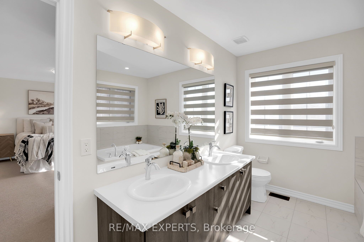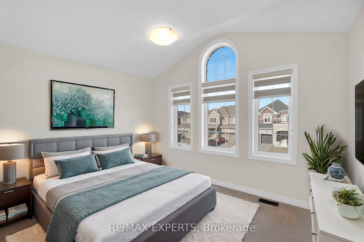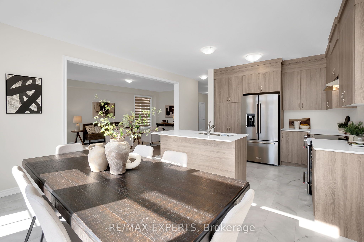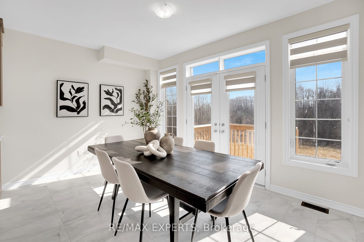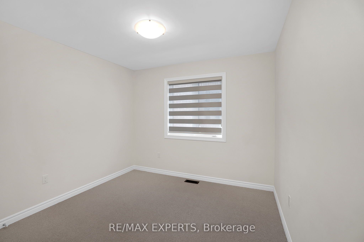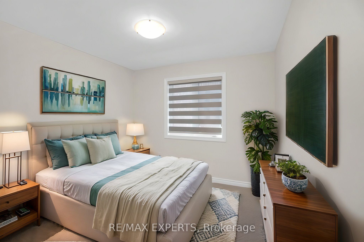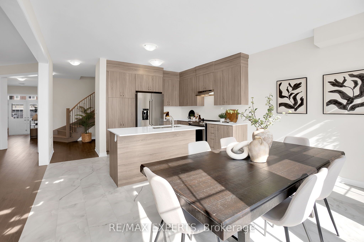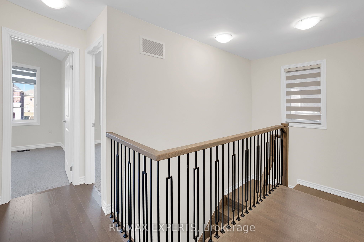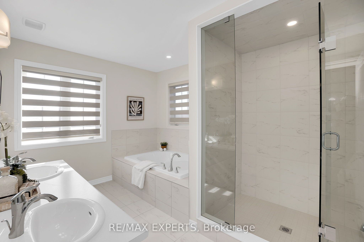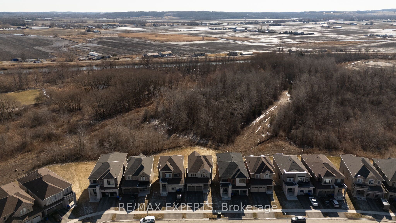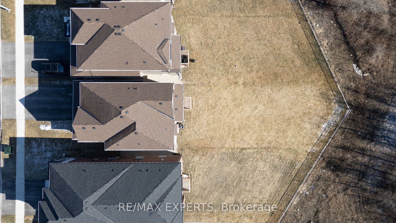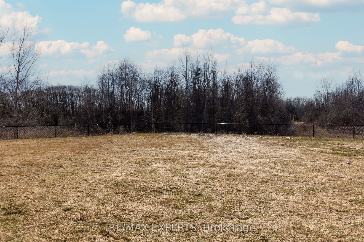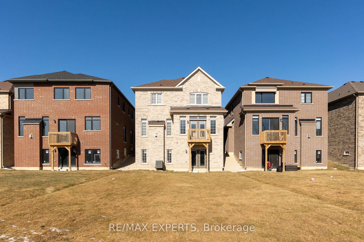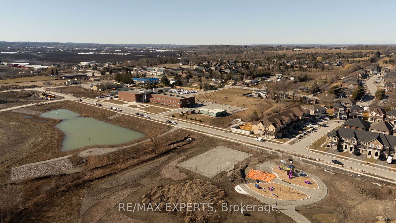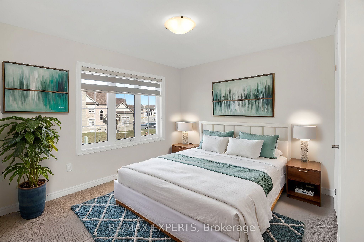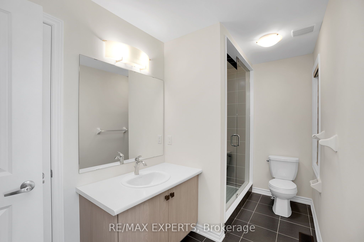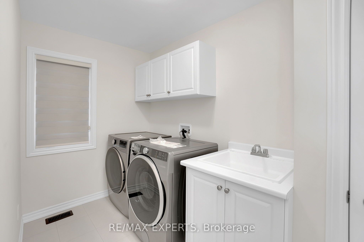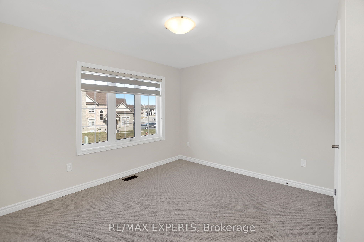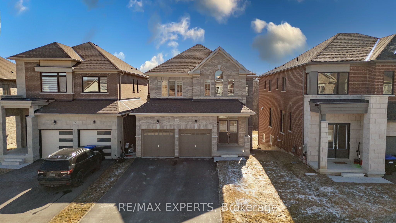
$1,498,980
Est. Payment
$5,725/mo*
*Based on 20% down, 4% interest, 30-year term
Listed by RE/MAX EXPERTS
Detached•MLS #N12036011•New
Price comparison with similar homes in Bradford West Gwillimbury
Compared to 23 similar homes
-2.7% Lower↓
Market Avg. of (23 similar homes)
$1,539,965
Note * Price comparison is based on the similar properties listed in the area and may not be accurate. Consult licences real estate agent for accurate comparison
Room Details
| Room | Features | Level |
|---|---|---|
Kitchen 4.39 × 3.09 m | Tile FloorCentre IslandQuartz Counter | Main |
Bedroom 2 3.45 × 3.76 m | Overlooks FrontyardBroadloomCloset | Second |
Bedroom 3 3.73 × 3.05 m | Overlooks BackyardBroadloomVaulted Ceiling(s) | Second |
Bedroom 4 3.05 × 3.05 m | WindowBroadloomCloset | Second |
Primary Bedroom 4.11 × 4.11 m | Overlooks Ravine5 Pc EnsuiteWalk-In Closet(s) | Second |
Client Remarks
Welcome to this stunning brand-new home, never lived in, and situated on the largest lot in the subdivision. With four spacious bedrooms and three beautifully appointed bathrooms, this home offers the perfect blend of luxury and comfort. The home features modern, brand-new appliances, ensuring that you're moving into a space thats as functional as it is stylish. Custom blinds are already installed, adding an extra layer of privacy and sophistication. The walk-out basement provides additional living space with endless possibilities, whether you envision a home theater, gym, or entertainment area. Security is a priority with enhanced features thoughtfully integrated throughout the home. You'll have peace of mind knowing the property is protected by a comprehensive Tarion home warranty. Nestled in a family-friendly neighbourhood, this home offers a prime location with easy access to highway 400 and local amenities while still providing a tranquil retreat. The backyard is truly a gem, as it backs onto a beautiful ravine and conservation area, ensuring no rear neighbours and unparalleled privacy. With the sun gracing the backyard from morning until afternoon, it's the perfect space for a private pool, outdoor entertaining or simply enjoying the serenity of nature. Don't miss the opportunity to make this remarkable home yours today!
About This Property
206 Ferragine Crescent, Bradford West Gwillimbury, L3Z 4K1
Home Overview
Basic Information
Walk around the neighborhood
206 Ferragine Crescent, Bradford West Gwillimbury, L3Z 4K1
Shally Shi
Sales Representative, Dolphin Realty Inc
English, Mandarin
Residential ResaleProperty ManagementPre Construction
Mortgage Information
Estimated Payment
$0 Principal and Interest
 Walk Score for 206 Ferragine Crescent
Walk Score for 206 Ferragine Crescent

Book a Showing
Tour this home with Shally
Frequently Asked Questions
Can't find what you're looking for? Contact our support team for more information.
Check out 100+ listings near this property. Listings updated daily
See the Latest Listings by Cities
1500+ home for sale in Ontario

Looking for Your Perfect Home?
Let us help you find the perfect home that matches your lifestyle
