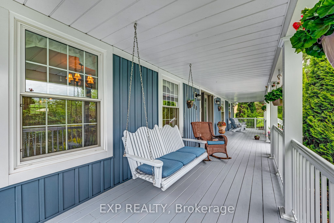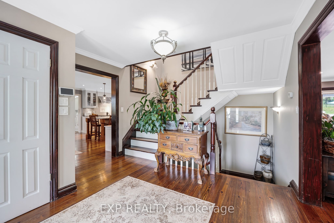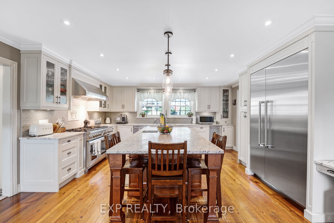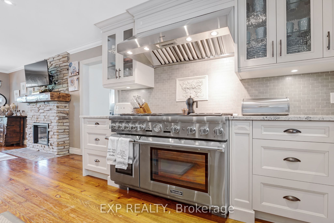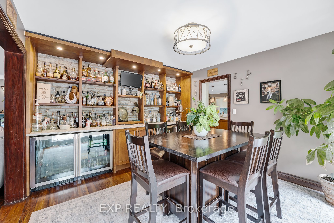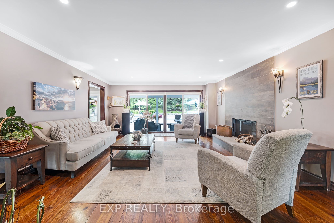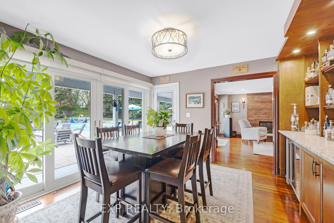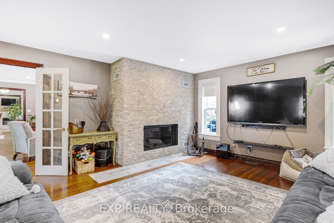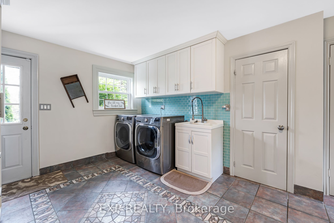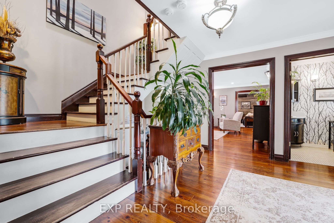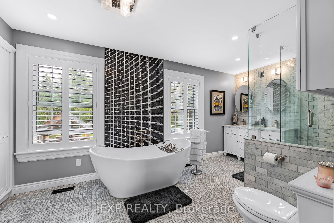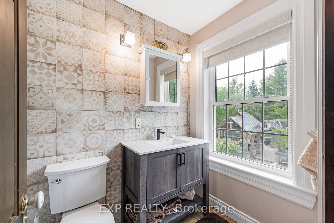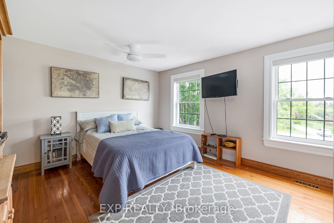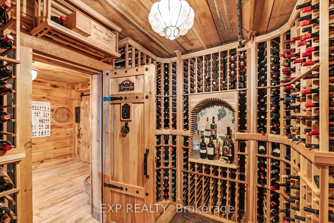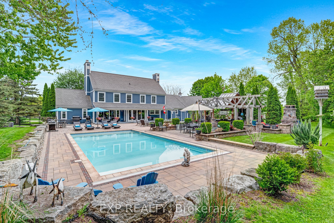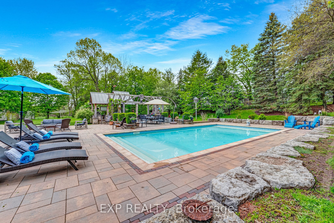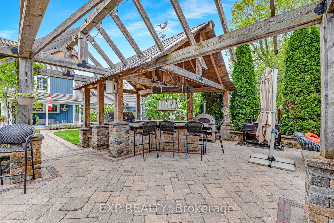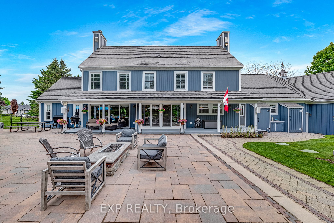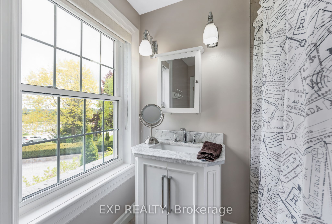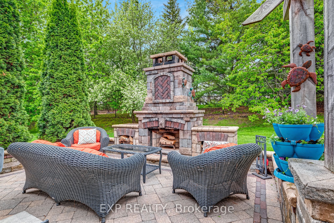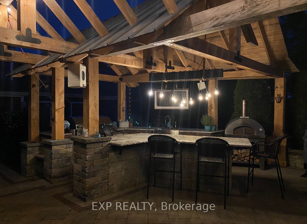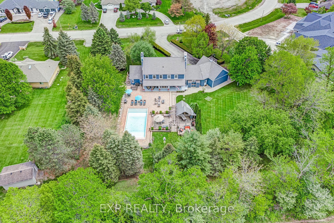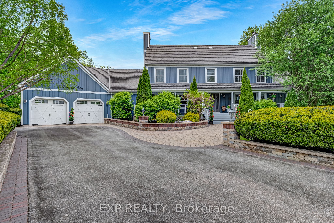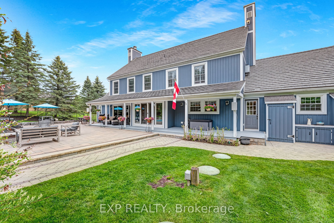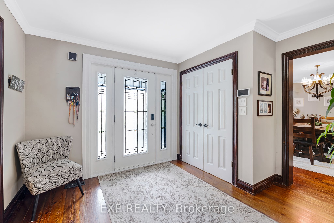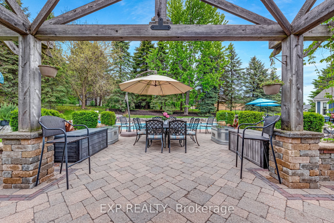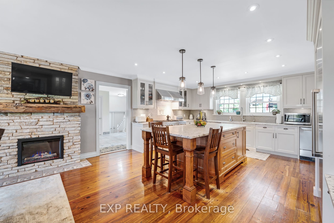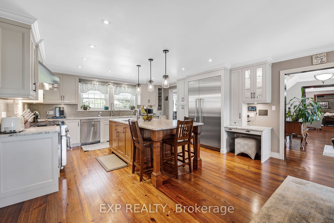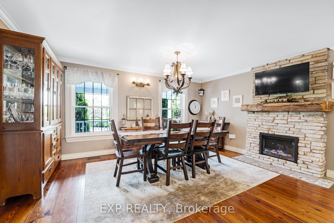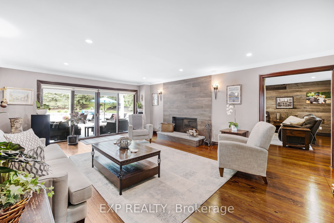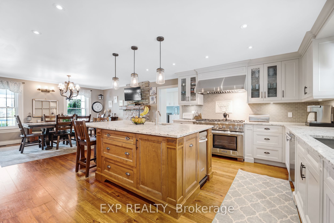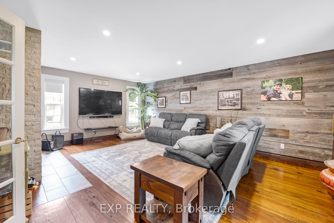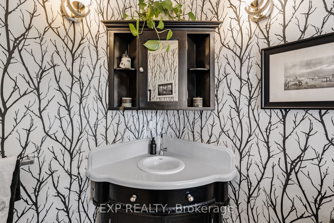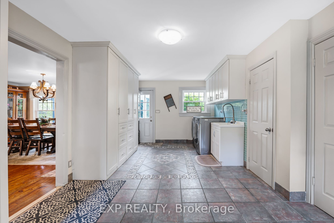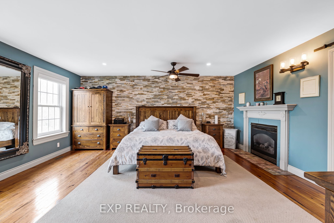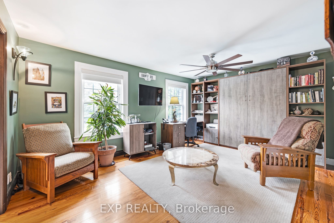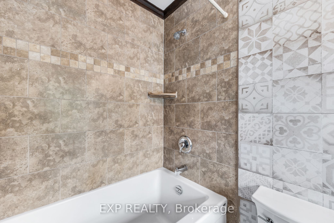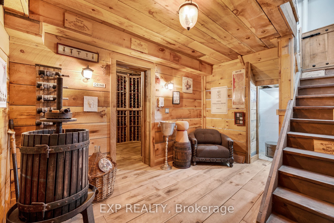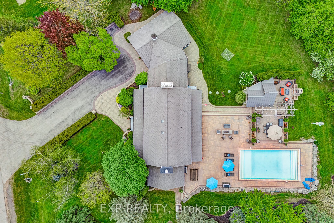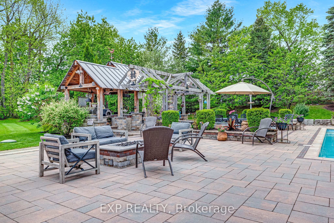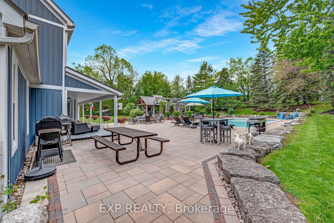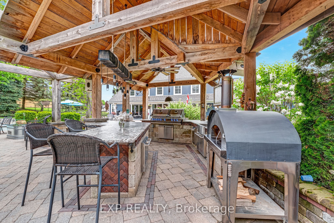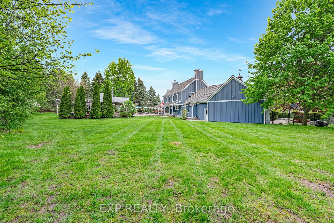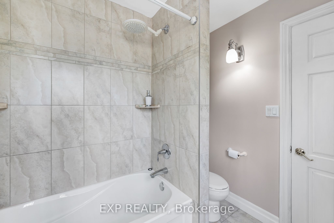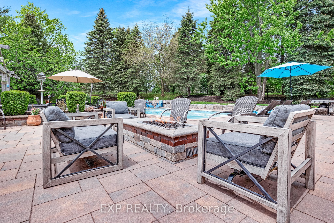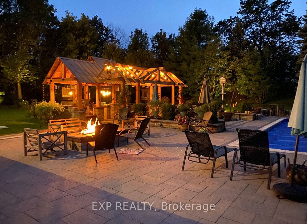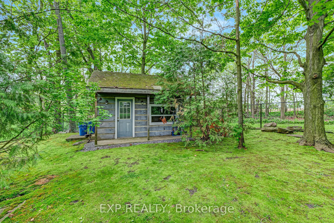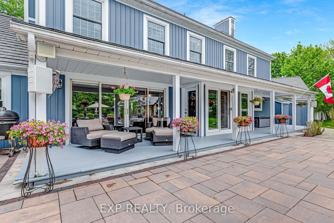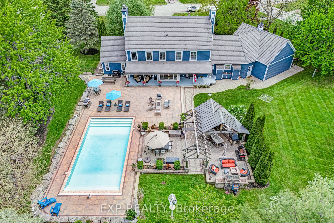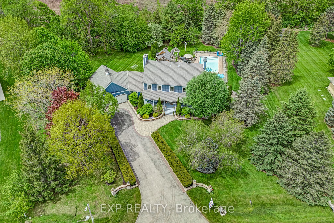
$2,250,000
Est. Payment
$8,593/mo*
*Based on 20% down, 4% interest, 30-year term
Listed by EXP REALTY
Detached•MLS #N12177898•Price Change
Room Details
| Room | Features | Level |
|---|---|---|
Kitchen 4.79 × 4.7 m | Centre IslandB/I Appliances | Main |
Living Room 8.14 × 4.89 m | Brick FireplaceW/O To DeckHardwood Floor | Main |
Primary Bedroom 5.63 × 4.79 m | 4 Pc EnsuiteGas FireplaceHardwood Floor | Second |
Bedroom 2 4.82 × 3.73 m | Hardwood Floor4 Pc Ensuite | Second |
Dining Room 3.97 × 3.61 m | Dry BarW/O To PatioHardwood Floor | Main |
Bedroom 3 4.89 × 3.53 m | Hardwood Floor4 Pc Ensuite | Second |
Client Remarks
Welcome to a luxurious estate where elegance meets thoughtful design. This meticulously upgraded home offers the perfect balance of style, comfort, and high-end amenities. The heart of the home is a chefs kitchen, renovated in 2015 with a $100,000 investment. It features a large island, Thermador 48" double-wide fridge and range (2 years old), Bosch dishwasher, KitchenAid trash compactor and ice maker, garburator, and an electric fireplace for added warmth. A two-sided wood-burning fireplace connects the living and family rooms, while the primary suite features its own gas fireplace. Outdoors, enjoy a gas fire pit and wood-burning fireplace ideal for entertaining in every season. The custom bar includes four bar fridges, and in the basement, a dedicated wine cellar with built-in cigar humidor adds sophistication. All bedrooms feature private ensuites, and the master ensuite was renovated 7 years ago. Step outside into an entertainers dream: over $650,000 has been invested in the backyard, featuring a 20 x 40 saltwater pool with double entry, a sand filtration system, a heater under 1 year old, an outdoor kitchen with cabana, and a Neapolitan 3600 Natural Gas BBQ. Smart living upgrades include a $20,000 wired WiFi extender system, 7-stage water purification, and full security system. The 3-car heated garage has epoxy floors, and the Kohler 18kW generator (1.5 years old) offers whole-home backup. Additional exterior updates include a $160,000 Enviroshake roof (2013, 50-year warranty), new siding (2019), and nearly all-new Northern Comfort windows and doors (2017). This is more than a home its a lifestyle of luxury, privacy, and year-round enjoyment.
About This Property
20 Brownlee Drive, Bradford West Gwillimbury, L3Z 2A4
Home Overview
Basic Information
Walk around the neighborhood
20 Brownlee Drive, Bradford West Gwillimbury, L3Z 2A4
Shally Shi
Sales Representative, Dolphin Realty Inc
English, Mandarin
Residential ResaleProperty ManagementPre Construction
Mortgage Information
Estimated Payment
$0 Principal and Interest
 Walk Score for 20 Brownlee Drive
Walk Score for 20 Brownlee Drive

Book a Showing
Tour this home with Shally
Frequently Asked Questions
Can't find what you're looking for? Contact our support team for more information.
See the Latest Listings by Cities
1500+ home for sale in Ontario

Looking for Your Perfect Home?
Let us help you find the perfect home that matches your lifestyle
