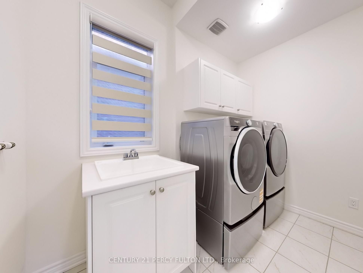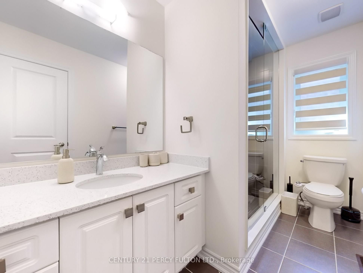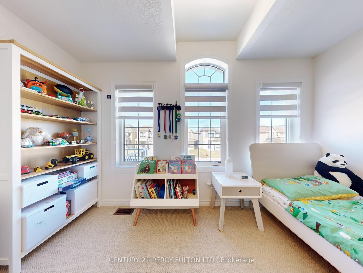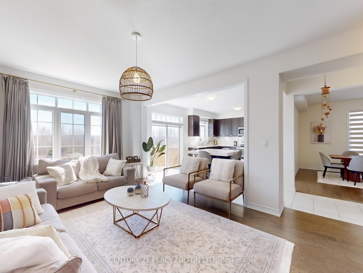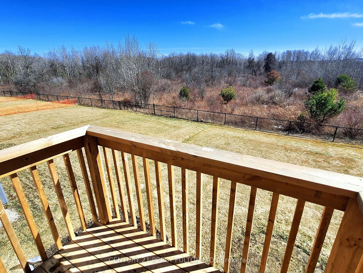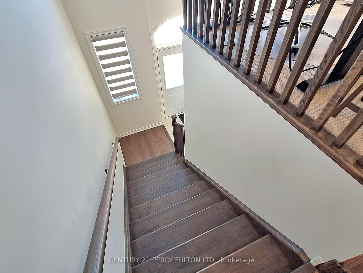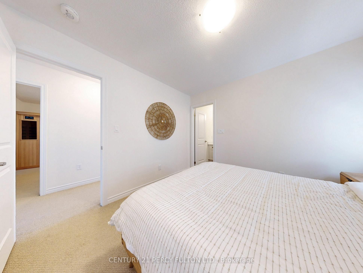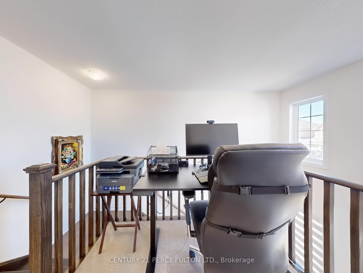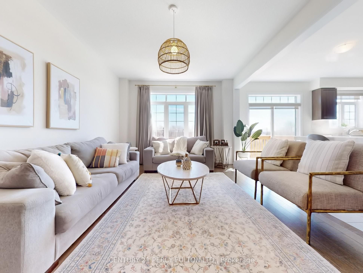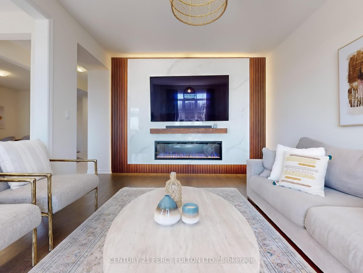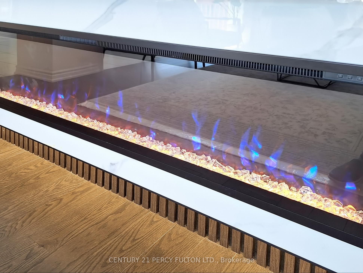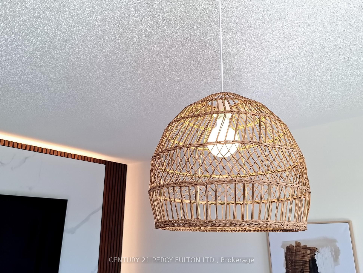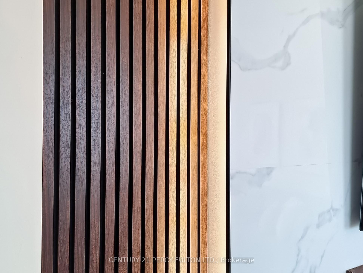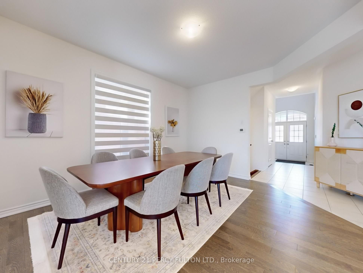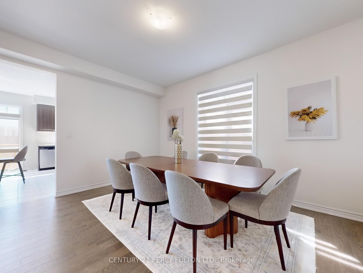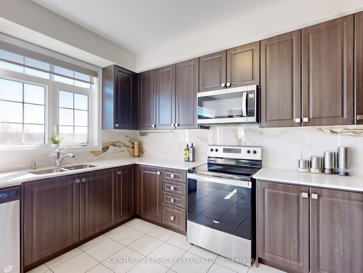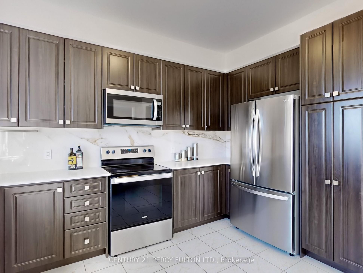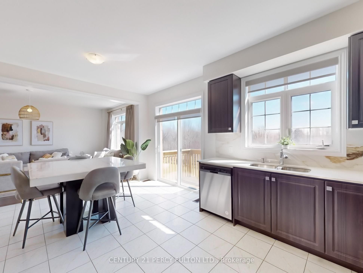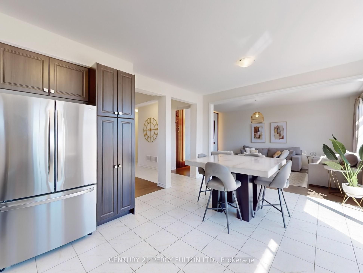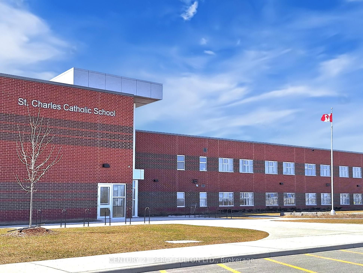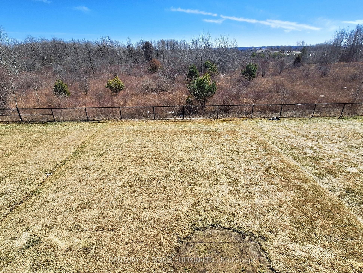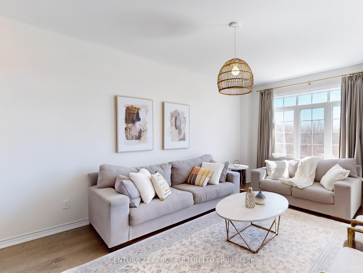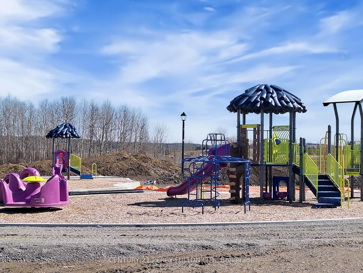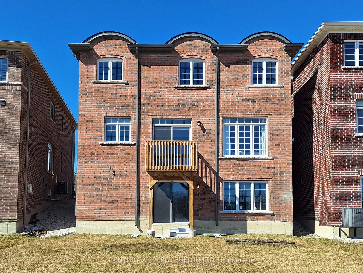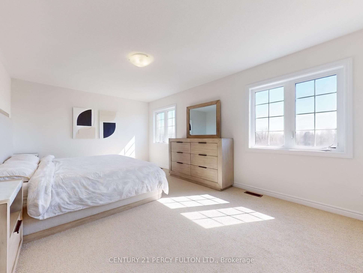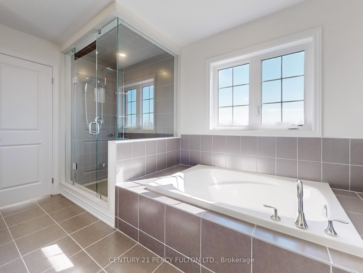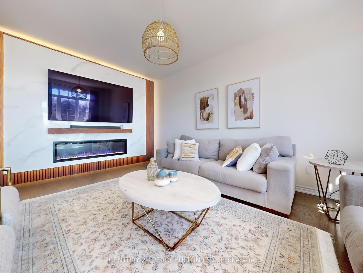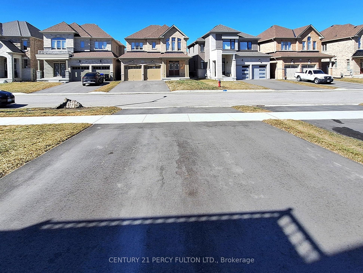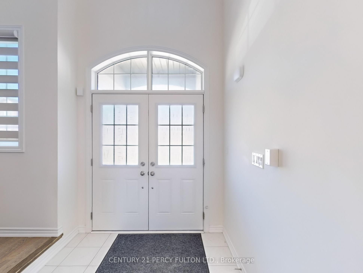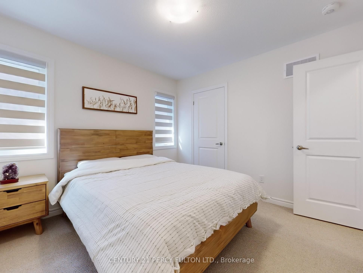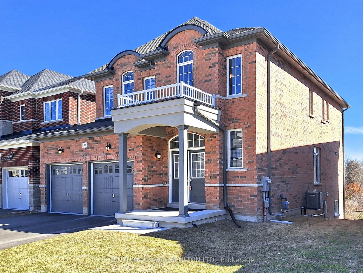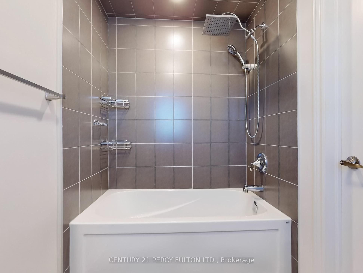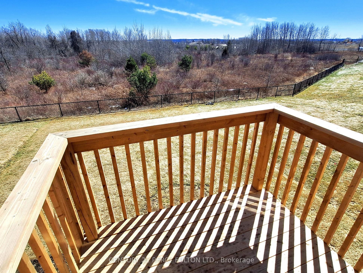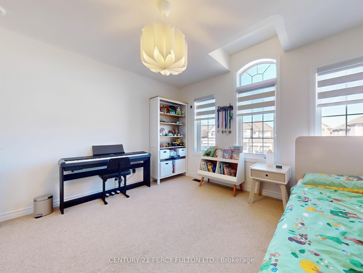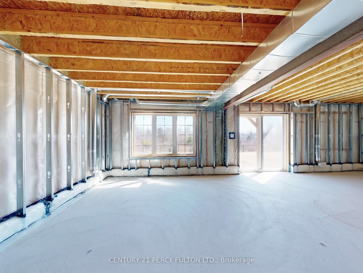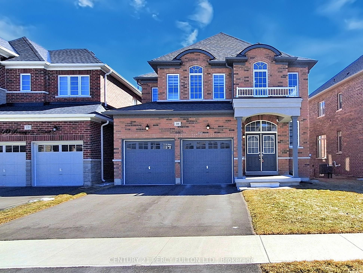
$1,550,000
Est. Payment
$5,920/mo*
*Based on 20% down, 4% interest, 30-year term
Listed by CENTURY 21 PERCY FULTON LTD.
Detached•MLS #N12030141•Price Change
Price comparison with similar homes in Bradford West Gwillimbury
Compared to 27 similar homes
-2.3% Lower↓
Market Avg. of (27 similar homes)
$1,585,758
Note * Price comparison is based on the similar properties listed in the area and may not be accurate. Consult licences real estate agent for accurate comparison
Room Details
| Room | Features | Level |
|---|---|---|
Dining Room 4.4 × 3.66 m | Hardwood FloorLarge Window | Main |
Kitchen 4 × 2.75 m | Granite CountersStainless Steel ApplQuartz Counter | Main |
Primary Bedroom 5.18 × 3.8 m | Broadloom5 Pc EnsuiteWalk-In Closet(s) | Second |
Bedroom 2 3.96 × 3.04 m | Broadloom4 Pc EnsuiteWalk-In Closet(s) | Second |
Bedroom 3 3.96 × 3.65 m | BroadloomSemi EnsuiteWalk-In Closet(s) | Second |
Bedroom 4 3.2 × 3.2 m | BroadloomSemi EnsuiteCloset | Second |
Client Remarks
MODERN LUXURY MEETS NATURE: This magnificent 1-year-old residence offers an unparalleled living experience in Bradford's most desirable family-friendly neighborhood. Perched on a premium, deep, rectangular ravine lot, the property delivers privacy and breathtaking natural vistas that change with the seasons. Step through the grand entrance with its 19-foot ceilings and discover 2,537 square feet of thoughtfully designed living space. The main floor impresses with 9-foot ceilings, a formal dining room, and a spacious family room overlooking the stunning ravine backdrop. The kitchen is upgraded with premium finishes and complemented by a contemporary media wall with an electric fireplace. Upstairs, the primary bedroom serves as your sanctuary, boasting an oversized spa-like ensuite with double granite sinks, a luxurious soaker tub, and a frameless glass shower. Three additional bedrooms and two full bathrooms provide ample space for family or guests, while the media loft offers a flexible entertainment area. The bright walk-out basement has been partially finished with professional-grade rigid foam insulation and metal framing, ready for a personal touch. Modern conveniences include a 200-amp electrical system, rough-ins for electric vehicle charging, a central vacuum and gas lines for the kitchen and backyard. Over $150,000 in premium upgrades from quartz countertops to glass showers, all still protected under a Tarion warranty. Peaceful Crescent offers minimal traffic while providing exceptional access to Highway 400 and GO Station. Just half an hour to Vaughan Subway Station. Enjoy the ideal blend of tranquility and convenience with walking distance to two newly built parks featuring playgrounds, tennis, basketball, and pickleball courts. Newly built Public and Catholic schools are within walking distance, as are shopping plazas, the new leisure center, and various recreational facilities. This house is meticulously maintained by its original owner.
About This Property
166 Ferragine Crescent, Bradford West Gwillimbury, L3Z 4K1
Home Overview
Basic Information
Walk around the neighborhood
166 Ferragine Crescent, Bradford West Gwillimbury, L3Z 4K1
Shally Shi
Sales Representative, Dolphin Realty Inc
English, Mandarin
Residential ResaleProperty ManagementPre Construction
Mortgage Information
Estimated Payment
$0 Principal and Interest
 Walk Score for 166 Ferragine Crescent
Walk Score for 166 Ferragine Crescent

Book a Showing
Tour this home with Shally
Frequently Asked Questions
Can't find what you're looking for? Contact our support team for more information.
Check out 100+ listings near this property. Listings updated daily
See the Latest Listings by Cities
1500+ home for sale in Ontario

Looking for Your Perfect Home?
Let us help you find the perfect home that matches your lifestyle
