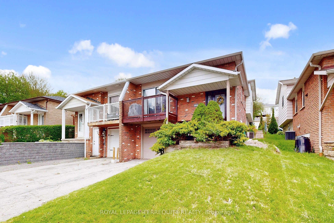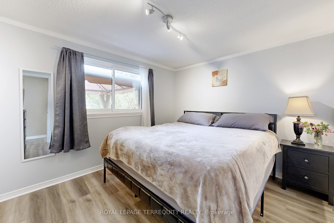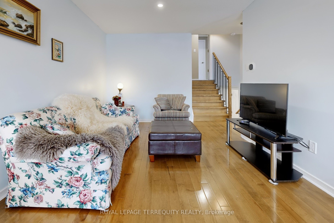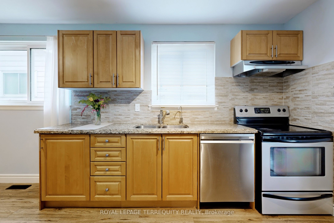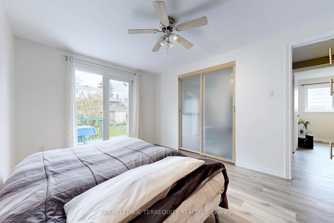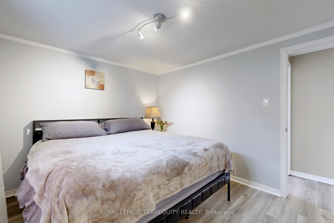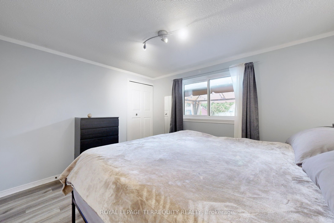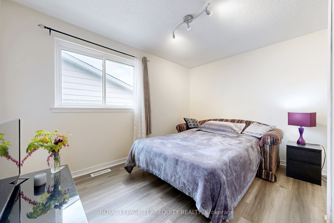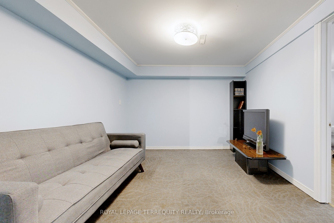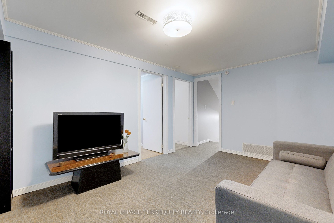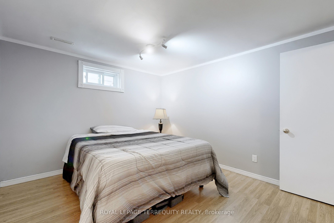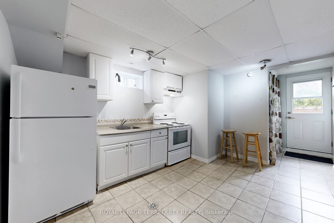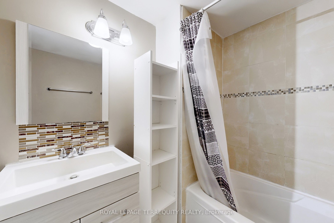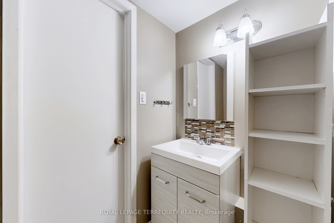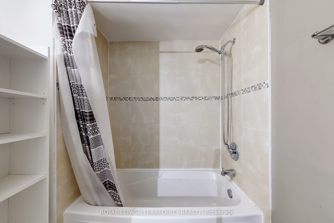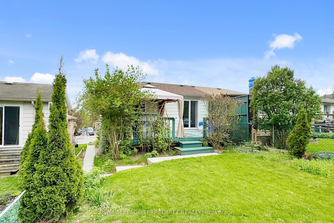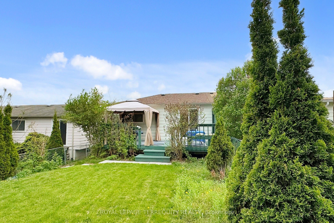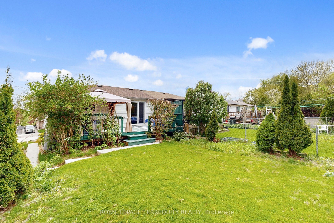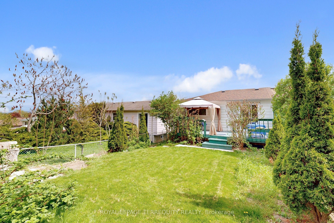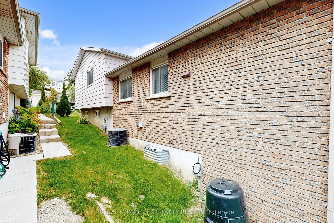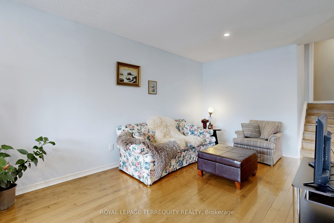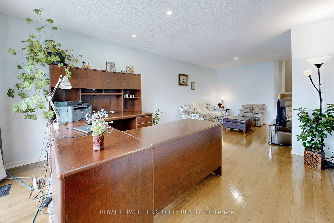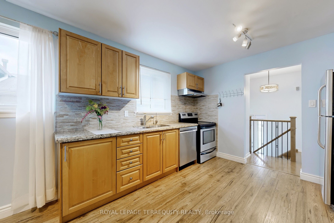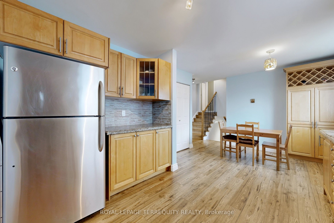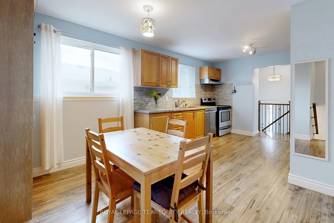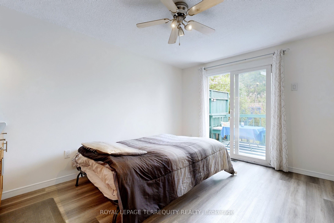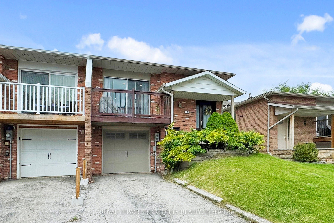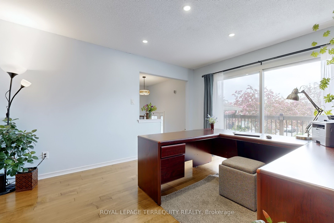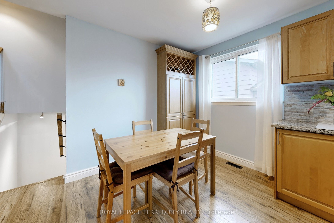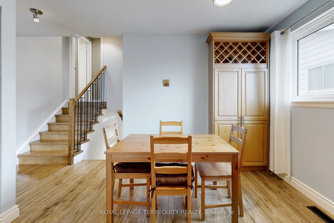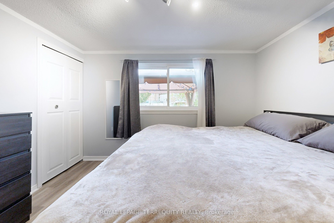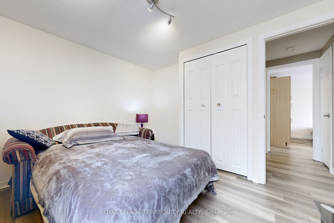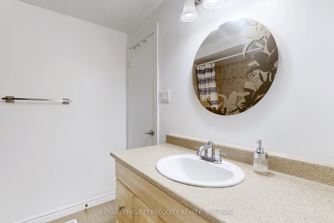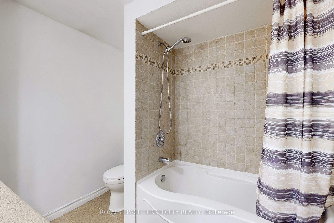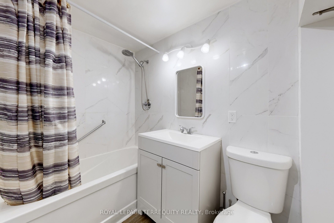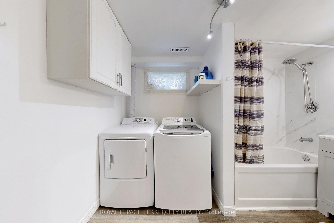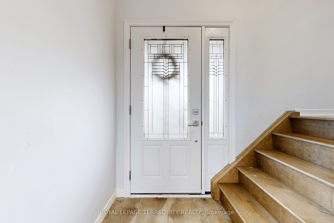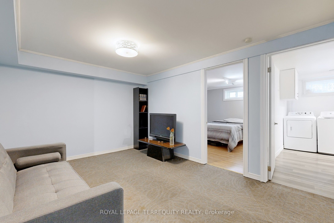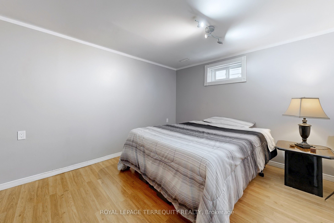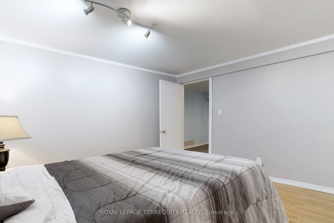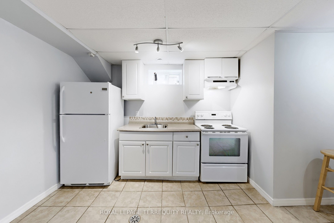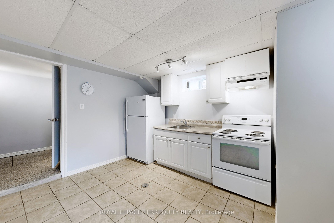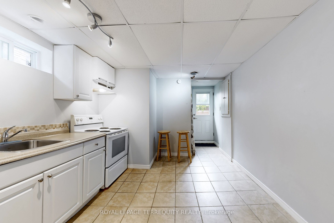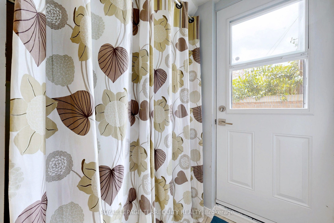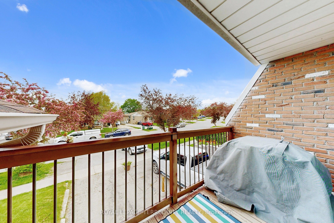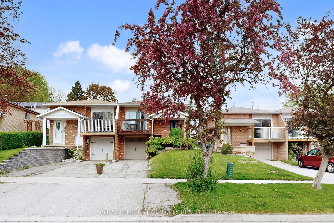
$749,900
Est. Payment
$2,864/mo*
*Based on 20% down, 4% interest, 30-year term
Listed by ROYAL LEPAGE TERREQUITY REALTY
Semi-Detached •MLS #N12152195•New
Price comparison with similar homes in Bradford West Gwillimbury
Compared to 1 similar home
-37.5% Lower↓
Market Avg. of (1 similar homes)
$1,200,000
Note * Price comparison is based on the similar properties listed in the area and may not be accurate. Consult licences real estate agent for accurate comparison
Room Details
| Room | Features | Level |
|---|---|---|
Living Room 4.07 × 3.52 m | Hardwood FloorCombined w/Dining | Main |
Dining Room 3 × 3 m | Hardwood FloorCombined w/Living | Main |
Kitchen 3.26 × 3.2 m | Open ConceptLaminate | Main |
Primary Bedroom 3.58 × 3.5 m | ClosetWindow | Upper |
Bedroom 2 4 × 3 m | W/O To DeckW/O To PatioLaminate | Upper |
Bedroom 3 3.55 × 3.05 m | ClosetLaminate | Upper |
Client Remarks
Welcome to this beautifully updated and renovated family home in Bradford, great for large & small families, and investors! Enjoy nature & birds view & singing, cardinals, hummingbirds, while benefiting from all the modern amenities, all major Canadian store chains. This smoke-free & pet allergen-free property features 3 separate entrances, 3 full 4-piece bathrooms, and 2 full kitchens. The bright kitchen boasts granite countertops, a stylish backsplash, a pantry, and a new laminate floor. Enjoy the living rooms natural light with a large window & door to a south-facing balcony, a hardwood flooring with elegant new wooden stairs & railings. The upper level includes 3 cozy bedrooms with new vinyl flooring, access to a spacious deck, and a large enclosed backyard, great for entertaining,gardening, and dogs. A lit walkway around the house connects the street with the deck. Gazebo negotiable. The lower level offers the potential for a self-contained one-bedroom unit with a separate entrance, and a 4-piece bthr. Highlights: smart Eco bee thermostat allowing to control the house from work or vacation; Electric work (2022), New roof (2020), Dishwasher, washer & dryer (2021), most windows (2019), Front door (2017). Beautifully landscaped and move-in ready, this home is within walking distance to the GO Train, schools, shopping centres with all the major Canadian chains, sport facilities, parks, scenic trails.
About This Property
161 Britannia Avenue, Bradford West Gwillimbury, L3Z 1A4
Home Overview
Basic Information
Walk around the neighborhood
161 Britannia Avenue, Bradford West Gwillimbury, L3Z 1A4
Shally Shi
Sales Representative, Dolphin Realty Inc
English, Mandarin
Residential ResaleProperty ManagementPre Construction
Mortgage Information
Estimated Payment
$0 Principal and Interest
 Walk Score for 161 Britannia Avenue
Walk Score for 161 Britannia Avenue

Book a Showing
Tour this home with Shally
Frequently Asked Questions
Can't find what you're looking for? Contact our support team for more information.
See the Latest Listings by Cities
1500+ home for sale in Ontario

Looking for Your Perfect Home?
Let us help you find the perfect home that matches your lifestyle
