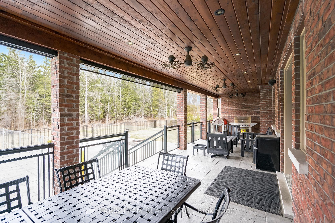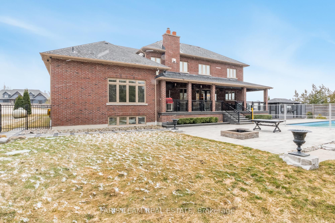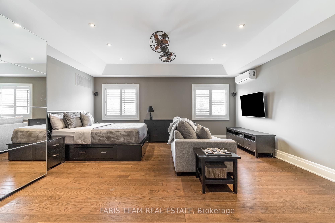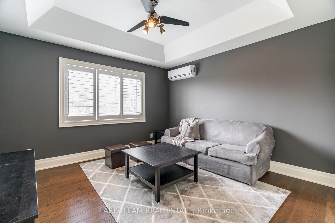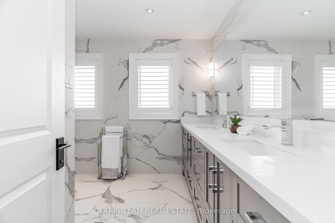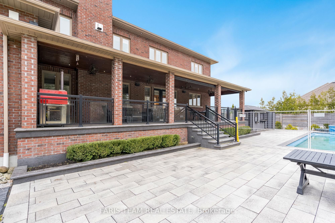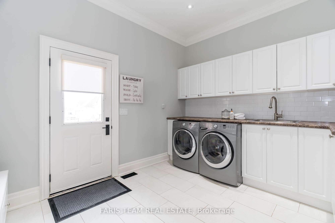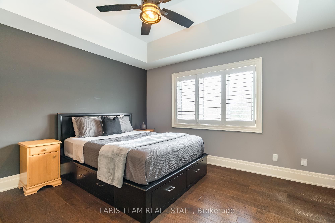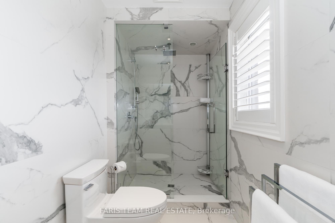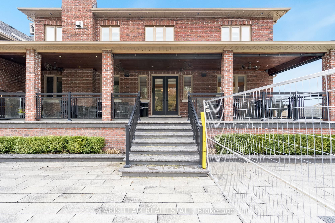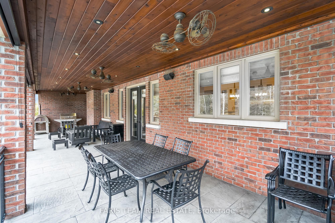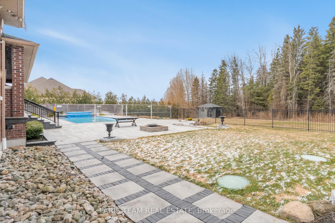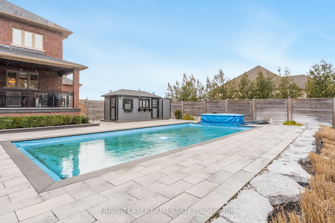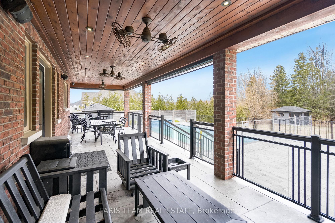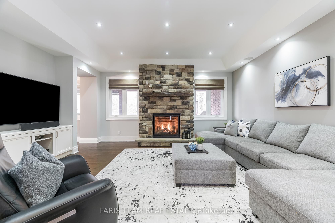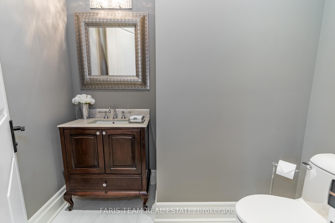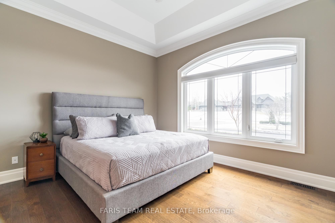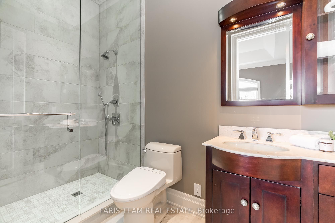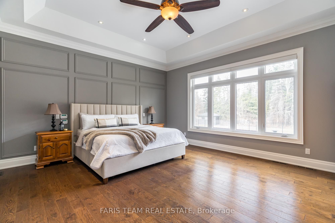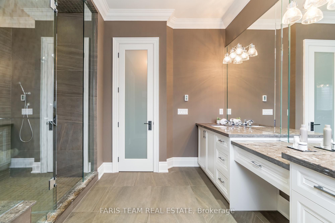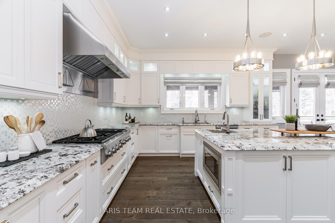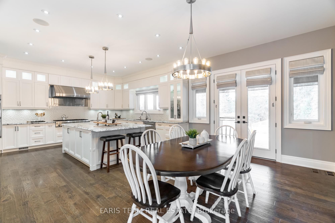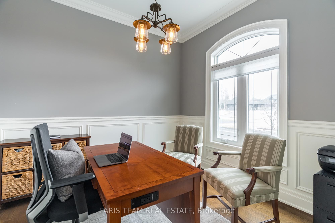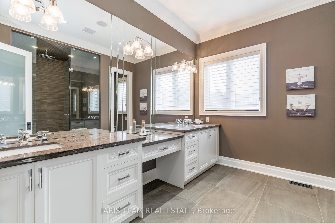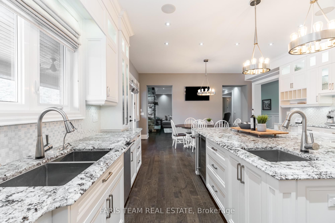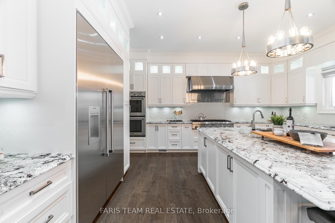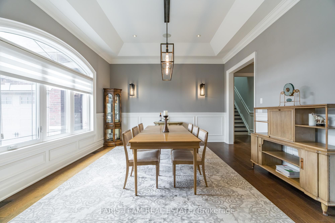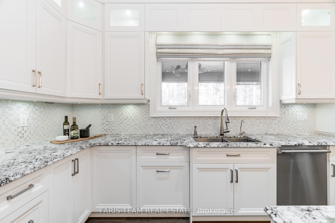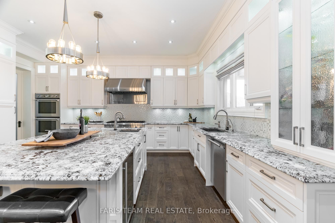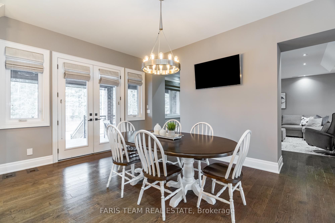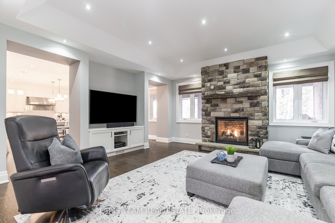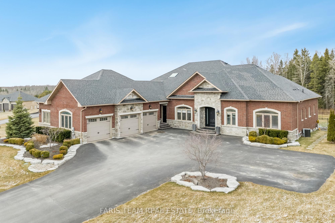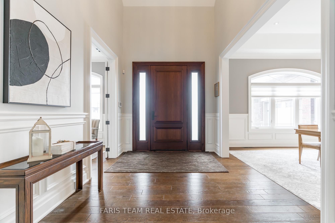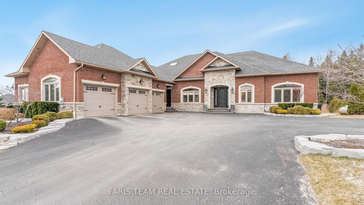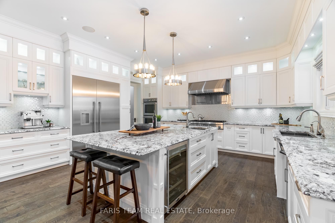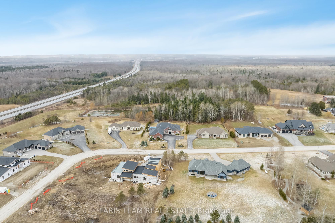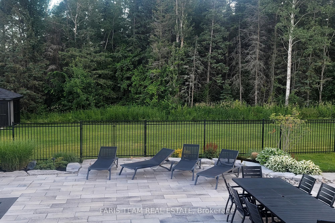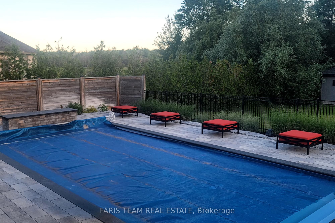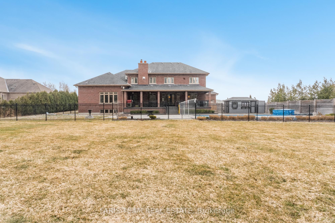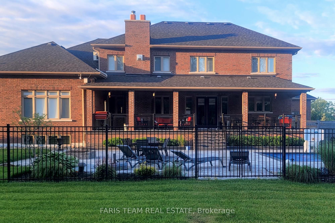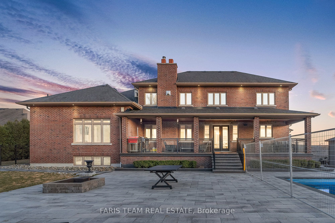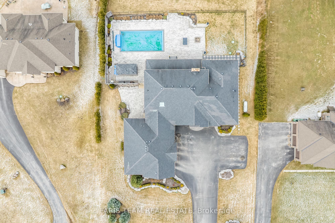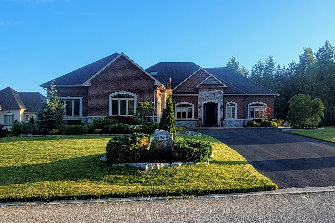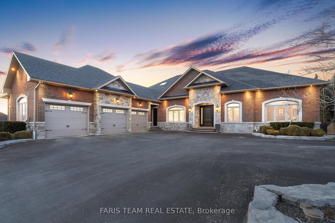
$3,199,999
Est. Payment
$12,222/mo*
*Based on 20% down, 4% interest, 30-year term
Listed by FARIS TEAM REAL ESTATE
Detached•MLS #N12039885•New
Price comparison with similar homes in Bradford West Gwillimbury
Compared to 30 similar homes
114.9% Higher↑
Market Avg. of (30 similar homes)
$1,489,276
Note * Price comparison is based on the similar properties listed in the area and may not be accurate. Consult licences real estate agent for accurate comparison
Room Details
| Room | Features | Level |
|---|---|---|
Kitchen 5.33 × 4.55 m | Hardwood FloorStainless Steel ApplPantry | Main |
Dining Room 4.86 × 4.27 m | Hardwood FloorCrown MouldingWainscoting | Main |
Primary Bedroom 5.58 × 4.86 m | 4 Pc EnsuiteHardwood FloorWalk-In Closet(s) | Main |
Bedroom 4.47 × 4.27 m | 3 Pc EnsuiteHardwood FloorCloset | Main |
Bedroom 4.58 × 3.78 m | Hardwood FloorClosetCeiling Fan(s) | Second |
Bedroom 3.79 × 3.78 m | Hardwood FloorWalk-In Closet(s)Ceiling Fan(s) | Second |
Client Remarks
Top 5 Reasons You Will Love This Home: 1) Executive, custom-built bungaloft in an exclusive estate neighbourhood, perfectly positioned and backing onto greenspace for ultimate privacy 2) Exquisite attention to detail and design with coffered ceilings, wainscoting throughout, and high-end finishes at every corner including a Sonos speaker system running throughout the home including the exterior as well 3) Extensive landscaping featuring a sparkling inground saltwater pool with a new liner, a convenient outdoor bathroom, a covered concrete porch, an inground sprinkler system, an e collar dog fence, and an abundance of tranquility for outdoor relaxation or entertaining 4) Opulent primary suite boasting two oversized closets and a spa-like ensuite, thoughtfully designed for indulgent relaxation 5) Loft showcases a media room, while the impressive seven-car garage features a lift, offering endless possibilities for storage, entertainment, or a dream workspace. 4,578 sq.ft plus an unfinished basement. Age 11. Visit our website for more detailed information.
About This Property
158 Dale Crescent, Bradford West Gwillimbury, L0L 1L0
Home Overview
Basic Information
Walk around the neighborhood
158 Dale Crescent, Bradford West Gwillimbury, L0L 1L0
Shally Shi
Sales Representative, Dolphin Realty Inc
English, Mandarin
Residential ResaleProperty ManagementPre Construction
Mortgage Information
Estimated Payment
$0 Principal and Interest
 Walk Score for 158 Dale Crescent
Walk Score for 158 Dale Crescent

Book a Showing
Tour this home with Shally
Frequently Asked Questions
Can't find what you're looking for? Contact our support team for more information.
See the Latest Listings by Cities
1500+ home for sale in Ontario

Looking for Your Perfect Home?
Let us help you find the perfect home that matches your lifestyle
