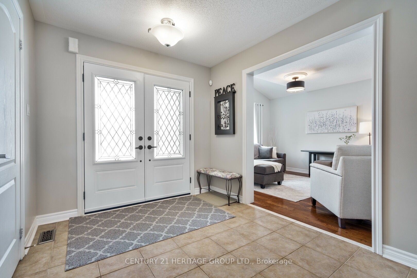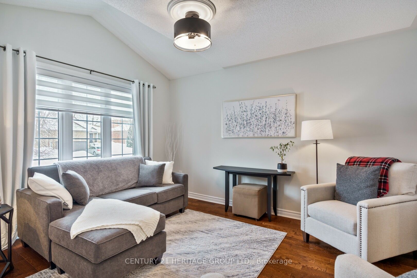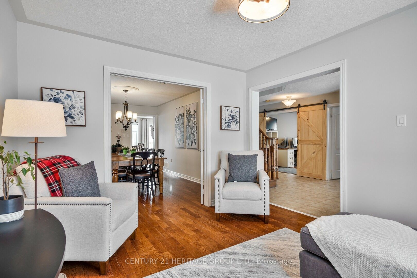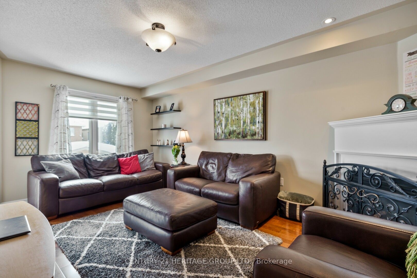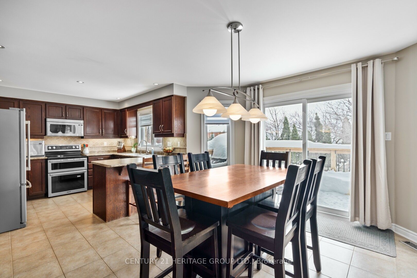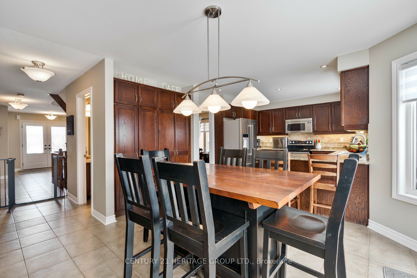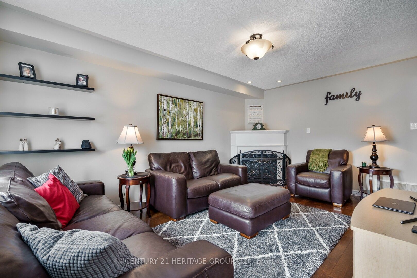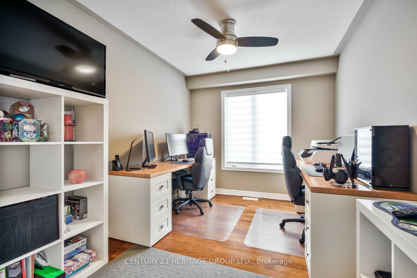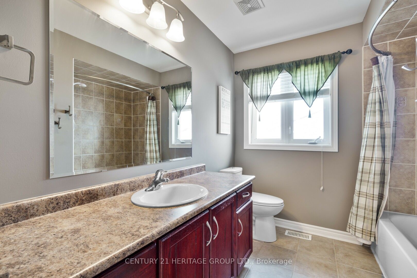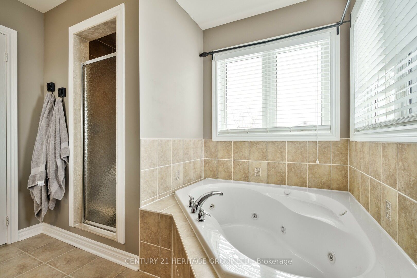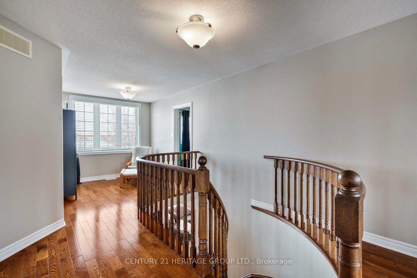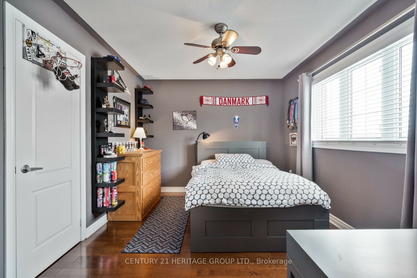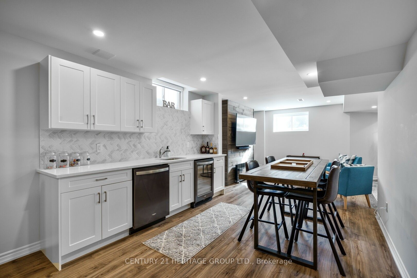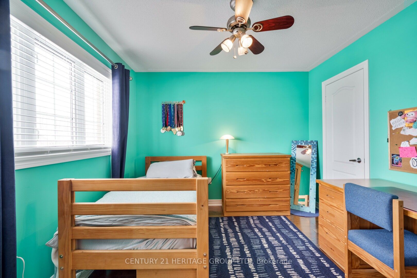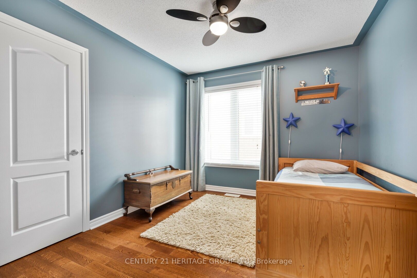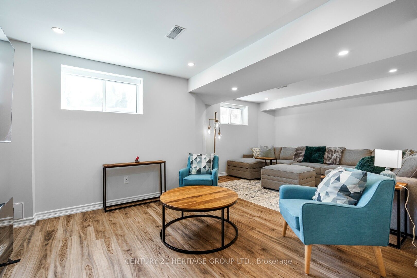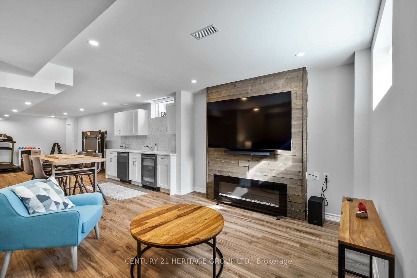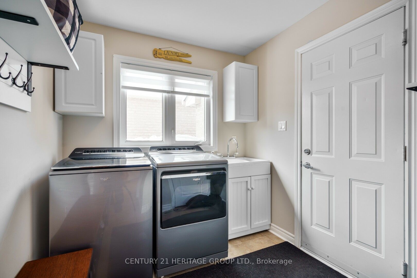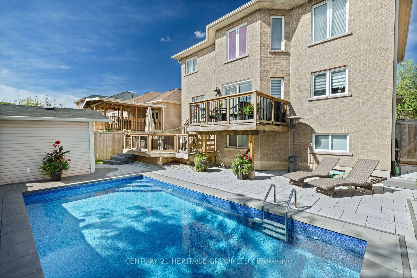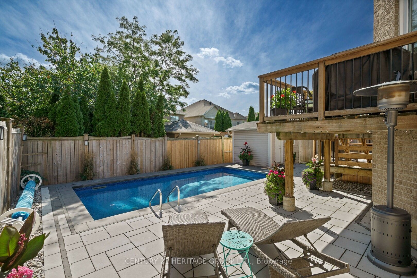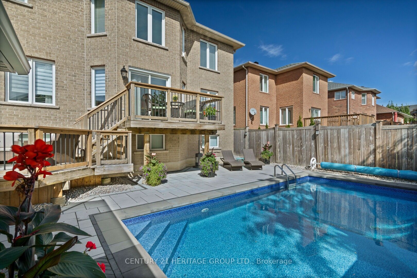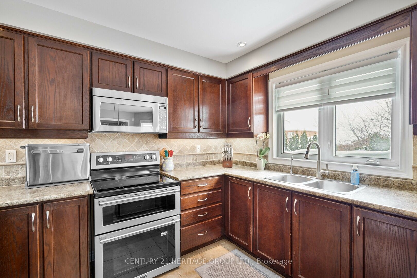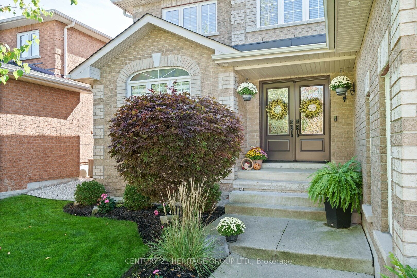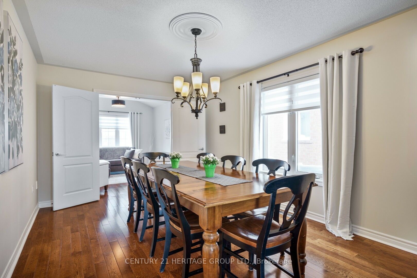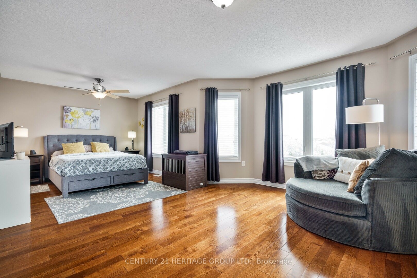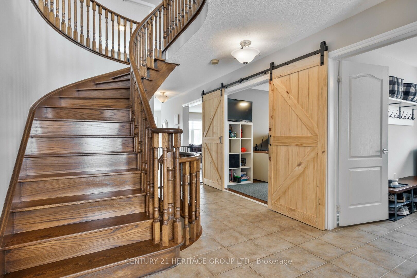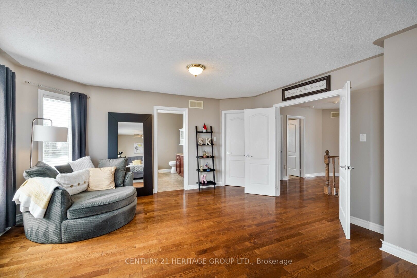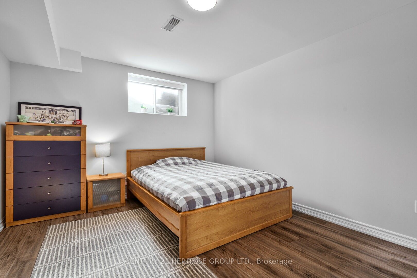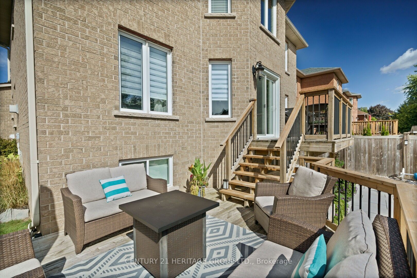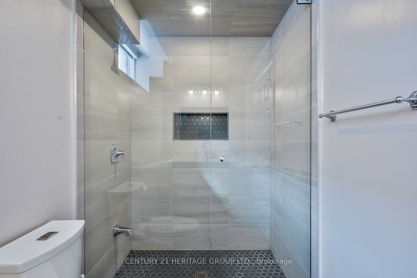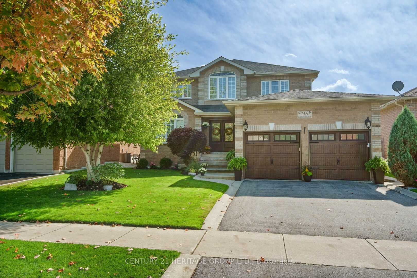
$1,389,983
Est. Payment
$5,309/mo*
*Based on 20% down, 4% interest, 30-year term
Listed by CENTURY 21 HERITAGE GROUP LTD.
Detached•MLS #N12006748•New
Price comparison with similar homes in Bradford West Gwillimbury
Compared to 17 similar homes
0.0% Higher↑
Market Avg. of (17 similar homes)
$1,389,840
Note * Price comparison is based on the similar properties listed in the area and may not be accurate. Consult licences real estate agent for accurate comparison
Room Details
| Room | Features | Level |
|---|---|---|
Living Room 3.9 × 3.37 m | Hardwood FloorVaulted Ceiling(s)Large Window | Main |
Dining Room 4.85 × 3.37 m | Hardwood FloorFormal RmWindow | Main |
Kitchen 3.24 × 3.3 m | Stainless Steel ApplPot LightsBacksplash | Main |
Primary Bedroom 7.1 × 3.92 m | Hardwood Floor4 Pc EnsuiteWalk-In Closet(s) | Second |
Bedroom 2 3.49 × 3.04 m | Hardwood FloorClosetWindow | Second |
Bedroom 3 3.96 × 3.15 m | Hardwood FloorClosetWindow | Second |
Client Remarks
Welcome to 146 Metcalfe Dr. This spacious and absolutely gorgeous 4+1 bedroom home with finished basement and inground saltwater pool is located in a highly sought after neighbourhood, offering both comfort and convenience. The bright & inviting living and dining rooms are designed for both comfort and elegance. The living room boasts a large window with zebra blinds, vaulted ceiling and hardwood floors. The formal dining room is perfect for hosting dinner parties or family gatherings. The kitchen is equipped with stainless steel appliances, pot lights and breakfast room with walkout to deck and fully fenced backyard where you can enjoy the stunning inground, saltwater pool. The seamless connection between the indoor and outdoor spaces makes it easy to entertain and unwind in your private oasis. Large primary bedroom with double door entry, 4pc ensuite and walk-in closet. The finished basement adds valuable extra living space or perfect for in-law suite featuring an eat in kitchenette with quartz counter, family room pot lights and look out windows, a workshop, exercise room, cantina and 3pc washroom with glass shower. Whether you are enjoying time indoors or outside, this home provides a versatile and enjoyable living experience. Close to Hwy 400, schools, parks, rec center, library, shopping and more!
About This Property
146 Metcalfe Drive, Bradford West Gwillimbury, L3Z 3J2
Home Overview
Basic Information
Walk around the neighborhood
146 Metcalfe Drive, Bradford West Gwillimbury, L3Z 3J2
Shally Shi
Sales Representative, Dolphin Realty Inc
English, Mandarin
Residential ResaleProperty ManagementPre Construction
Mortgage Information
Estimated Payment
$0 Principal and Interest
 Walk Score for 146 Metcalfe Drive
Walk Score for 146 Metcalfe Drive

Book a Showing
Tour this home with Shally
Frequently Asked Questions
Can't find what you're looking for? Contact our support team for more information.
Check out 100+ listings near this property. Listings updated daily
See the Latest Listings by Cities
1500+ home for sale in Ontario

Looking for Your Perfect Home?
Let us help you find the perfect home that matches your lifestyle
