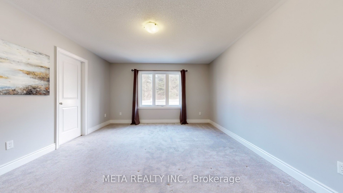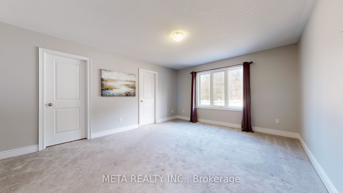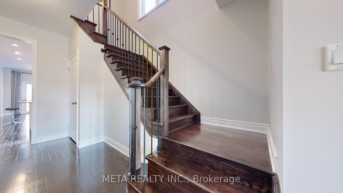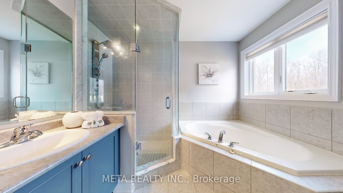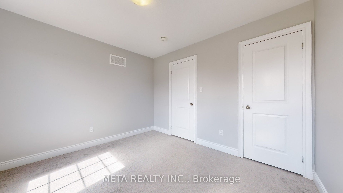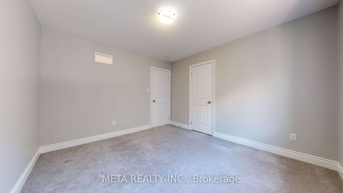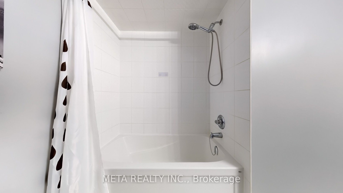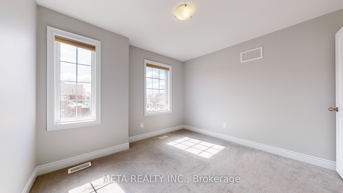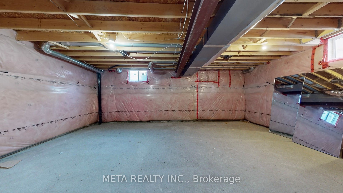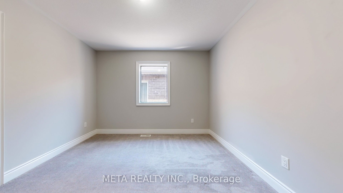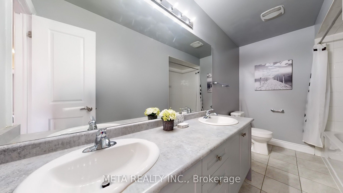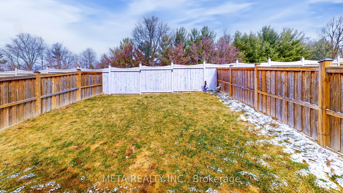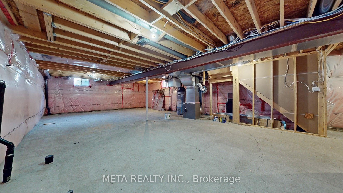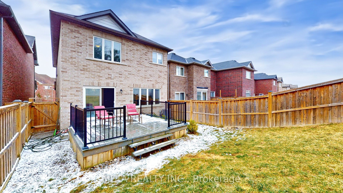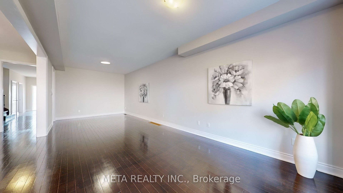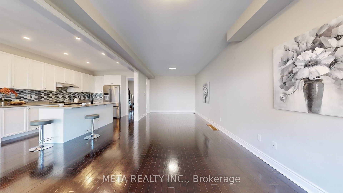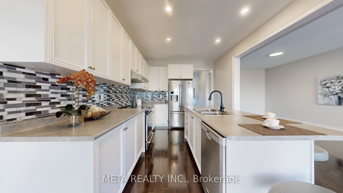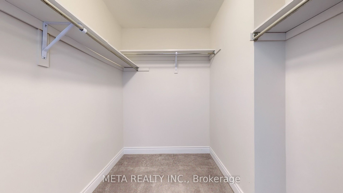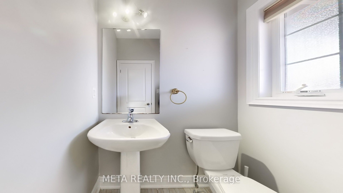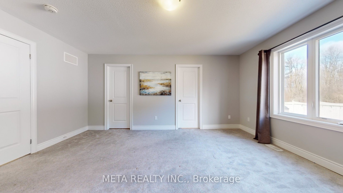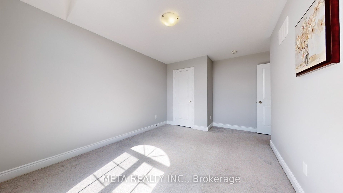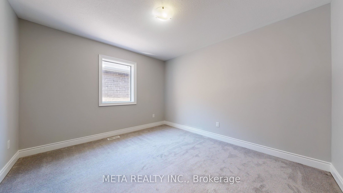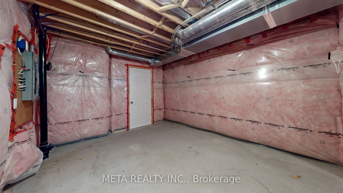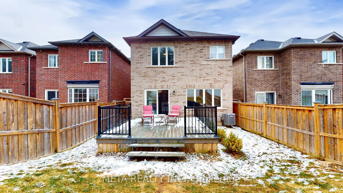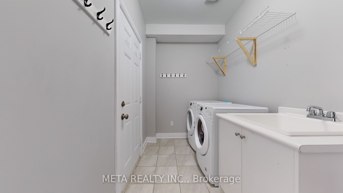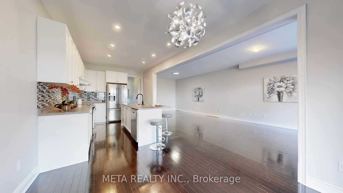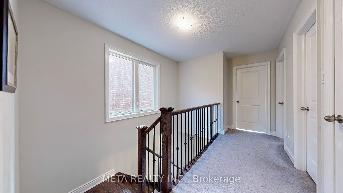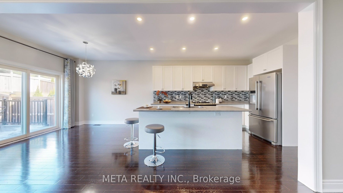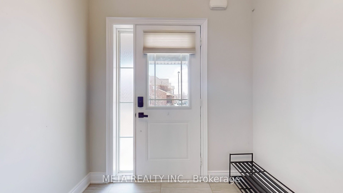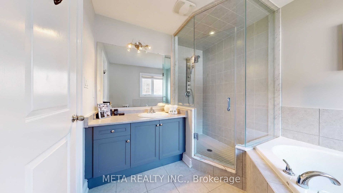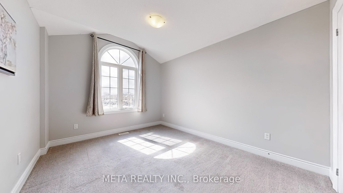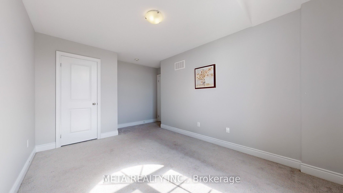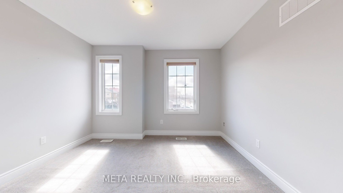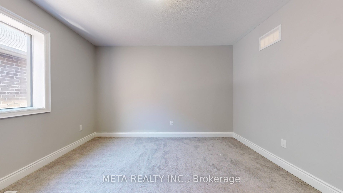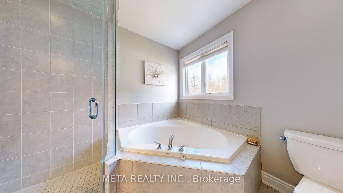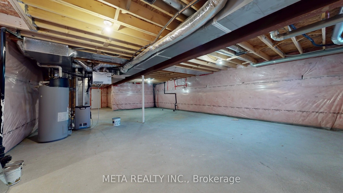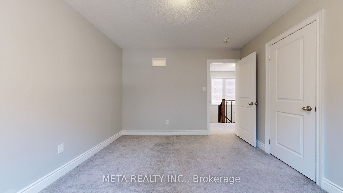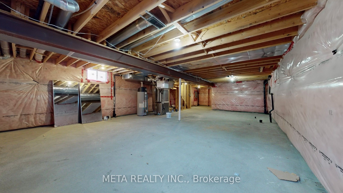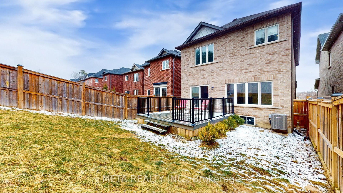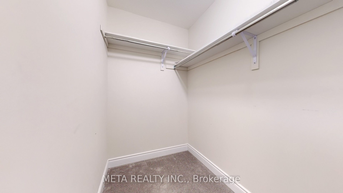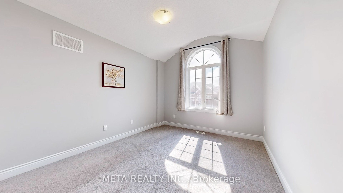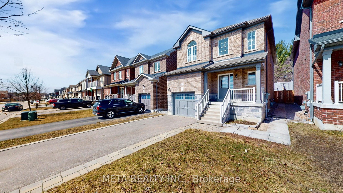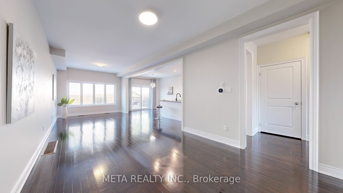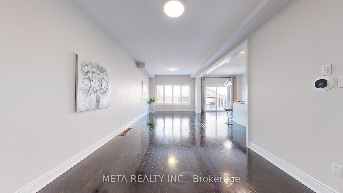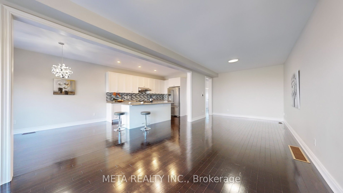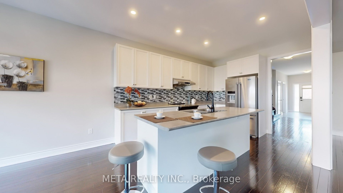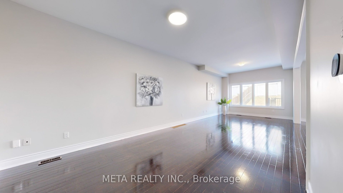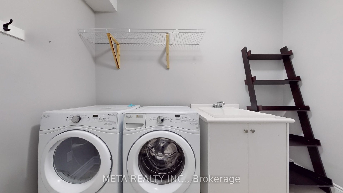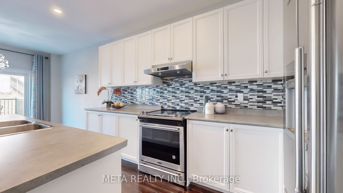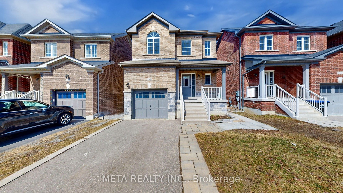
$1,058,000
Est. Payment
$4,041/mo*
*Based on 20% down, 4% interest, 30-year term
Detached•MLS #N12048943•Sold
Price comparison with similar homes in Bradford West Gwillimbury
Compared to 24 similar homes
-31.2% Lower↓
Market Avg. of (24 similar homes)
$1,538,257
Note * Price comparison is based on the similar properties listed in the area and may not be accurate. Consult licences real estate agent for accurate comparison
Room Details
| Room | Features | Level |
|---|---|---|
Living Room 8.47 × 3.39 m | Combined w/DiningLarge WindowHardwood Floor | Ground |
Dining Room 8.47 × 3.39 m | Combined w/LivingOpen ConceptHardwood Floor | Ground |
Kitchen 4.17 × 3.2 m | L-Shaped RoomStainless Steel ApplCentre Island | Ground |
Primary Bedroom 4.99 × 4.02 m | Large WindowWalk-In Closet(s)Large Closet | Second |
Bedroom 2 3.33 × 3.68 m | Large WindowB/I ClosetBroadloom | Second |
Bedroom 3 3.18 × 3.45 m | Large WindowB/I ClosetBroadloom | Second |
Client Remarks
Spacious 2258 sqft 4 Bedroom, 3 Bathroom Detached Home Backing Onto a Premium Wooded Lot on a Quiet, Family-Friendly Street. Inviting Front Entrance Leading to a Bright & Airy Open Concept upgraded 9 foot *smooth ceiling* Main Floor with Hardwood Floors & Large Windows Allowing Ample Natural Light. Expansive L-Shaped Kitchen furnished with stainless steel appliances and a Large Centre Island w/sink, Breakfast Bar, and Breakfast Area with a Walk-Out to the Deck. Formal Dining Area Perfect for Hosting, Cozy Living Room Overlooking the Serene, Fully fenced Tree-Lined Backyard. Large Primary Bedroom with *TWO* Walk-In Closets & 4-Piece Ensuite. Three Additional Spacious Bedrooms Providing Ample Space for Families. Unfinished Basement Offering Endless Potential to Create a Custom Space Tailored to Your Needs. Fully Private Backyard with a Deck, Perfect for Relaxing or Entertaining. *potential* for separate side entrance for basement. No Neighbours behind for Ultimate Privacy. Located Close to Schools, Parks, Grocery, Restaurants, Community Centres, highways and more.
About This Property
139 Chelsea Crescent, Bradford West Gwillimbury, L3Z 3J6
Home Overview
Basic Information
Walk around the neighborhood
139 Chelsea Crescent, Bradford West Gwillimbury, L3Z 3J6
Shally Shi
Sales Representative, Dolphin Realty Inc
English, Mandarin
Residential ResaleProperty ManagementPre Construction
Mortgage Information
Estimated Payment
$0 Principal and Interest
 Walk Score for 139 Chelsea Crescent
Walk Score for 139 Chelsea Crescent

Book a Showing
Tour this home with Shally
Frequently Asked Questions
Can't find what you're looking for? Contact our support team for more information.
Check out 100+ listings near this property. Listings updated daily
See the Latest Listings by Cities
1500+ home for sale in Ontario

Looking for Your Perfect Home?
Let us help you find the perfect home that matches your lifestyle
