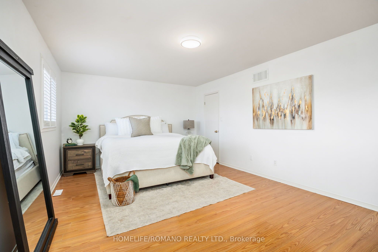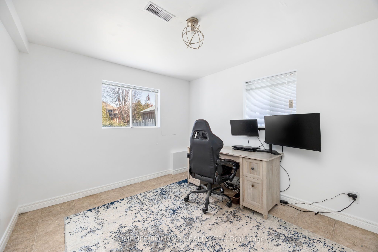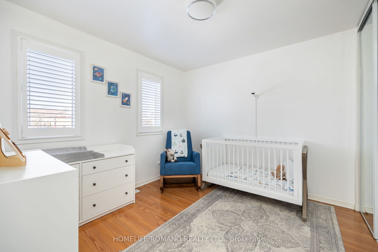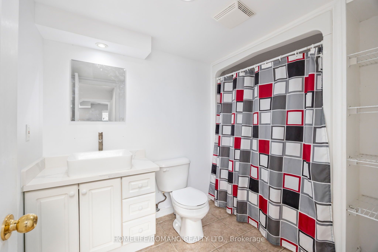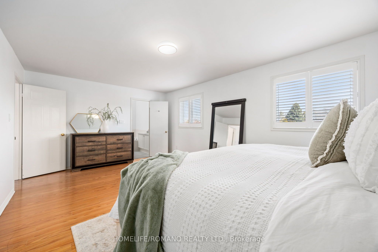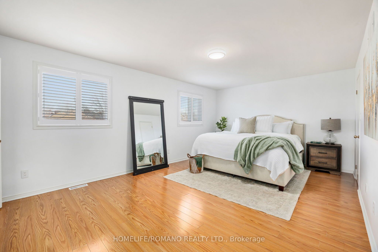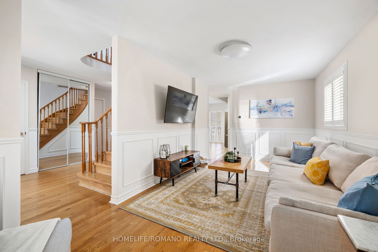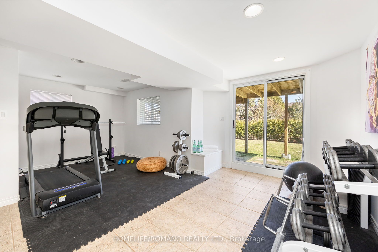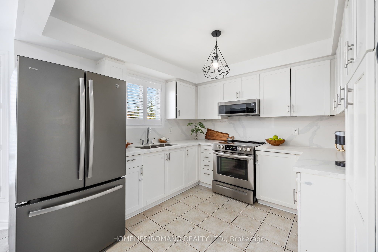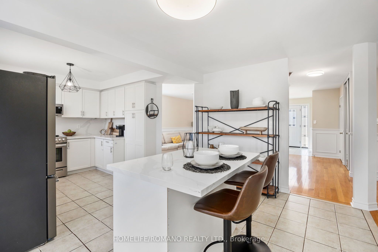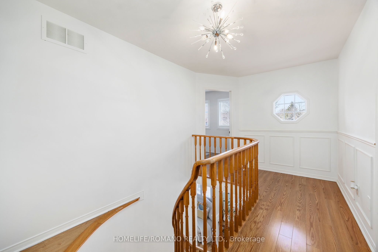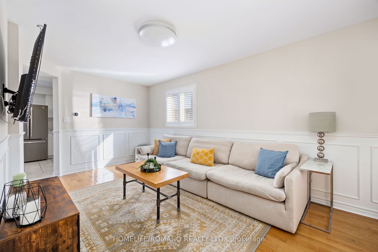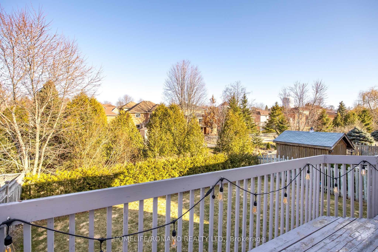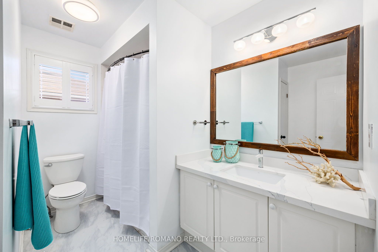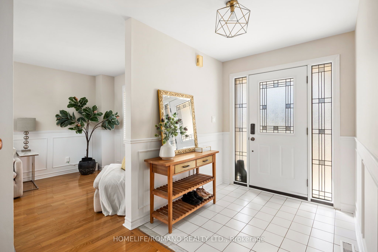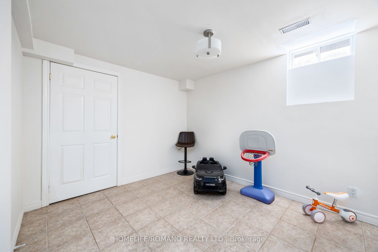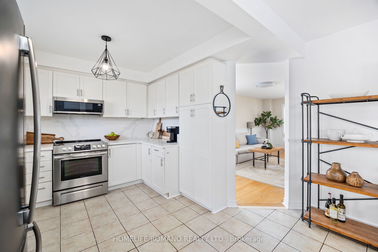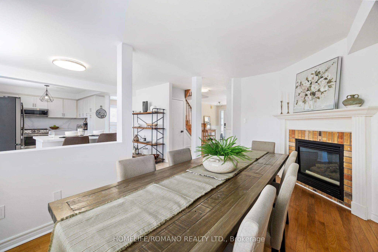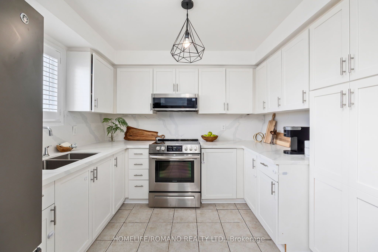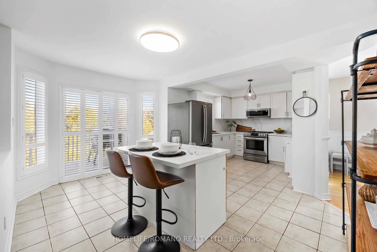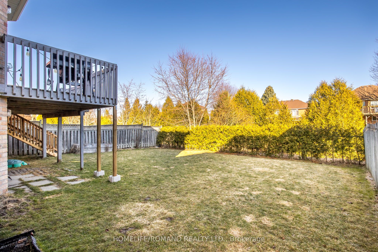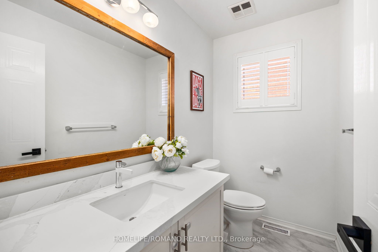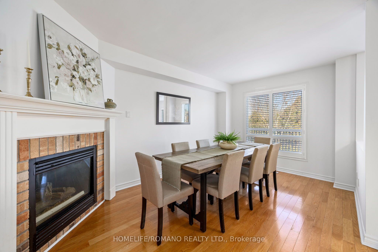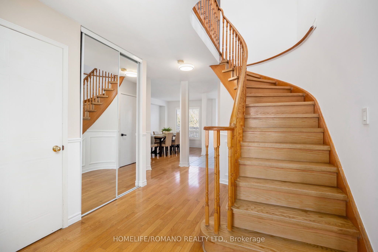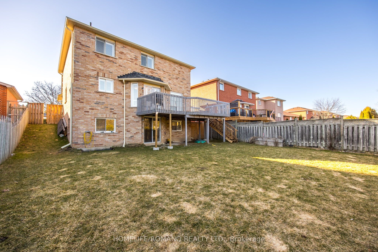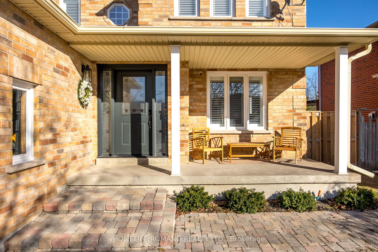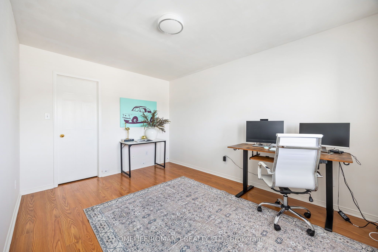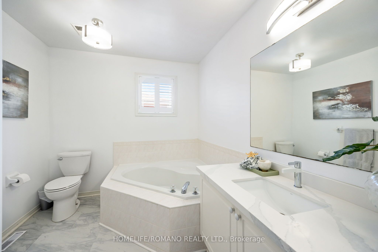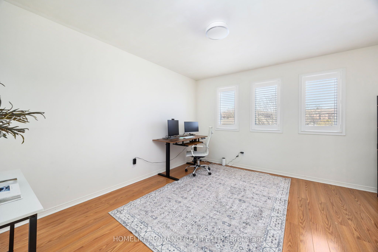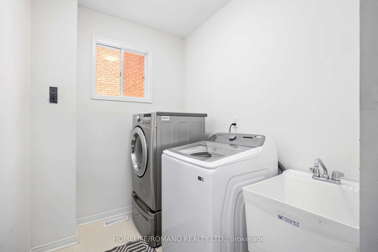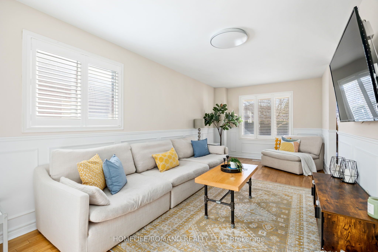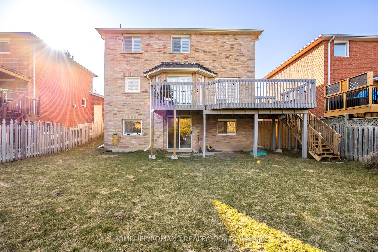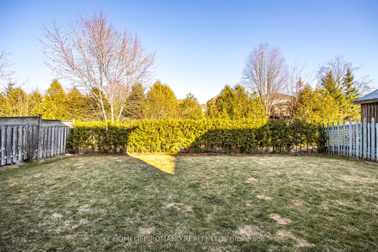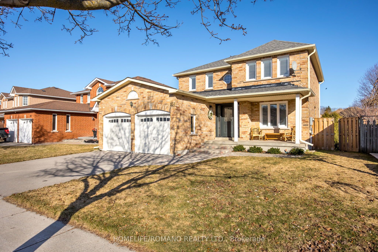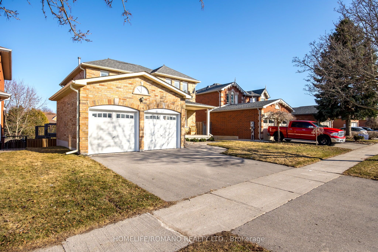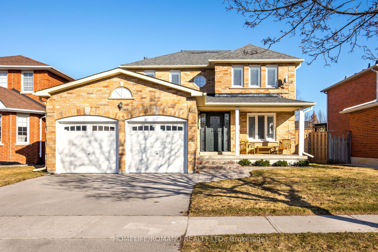
$1,139,900
Est. Payment
$4,354/mo*
*Based on 20% down, 4% interest, 30-year term
Listed by HOMELIFE/ROMANO REALTY LTD.
Detached•MLS #N12066474•New
Price comparison with similar homes in Bradford West Gwillimbury
Compared to 19 similar homes
-20.1% Lower↓
Market Avg. of (19 similar homes)
$1,426,587
Note * Price comparison is based on the similar properties listed in the area and may not be accurate. Consult licences real estate agent for accurate comparison
Room Details
| Room | Features | Level |
|---|---|---|
Living Room 3.05 × 6.15 m | Hardwood FloorWainscotingLarge Window | Main |
Dining Room 3.18 × 4 m | Hardwood FloorFireplace2 Pc Bath | Main |
Kitchen 5.87 × 4.67 m | Stone CountersCentre IslandWalk-Out | Main |
Primary Bedroom 5.89 × 3 m | 5 Pc EnsuiteLaminateLarge Window | Second |
Bedroom 2 3.78 × 3 m | LaminateLarge Window | Second |
Bedroom 3 3.05 × 2 m | LaminateLarge Window | Second |
Client Remarks
Discover to this beautifully maintained 3 + 2 bedroom, 4 bathroom home nestled in a quiet, family-friendly neighbourhood in Bradford. Situated on a premium 50-foot lot, this home offers nearly 2,000 sqft of well-designed living space above grade, plus a fully finished walk-out basement, paired with a 4 piece bathroom, 2 additional bedrooms, offering with in-law / income suite potential. The main floor welcomes you with a bright, spacious layout featuring formal living and dining rooms, elegant wainscoting, and hardwood flooring throughout. The modern kitchen is a chefs dream complete with stone countertops, a large island, all leading to a massive deck off the kitchen that overlooks the river and peaceful walking trail behind the home - perfect for enjoying that morning coffee or winding down your evening with a glass of wine, overlooking the sunset. Upstairs, retreat to your oversized primary bedroom, complete with a massive walk-in closet and a luxurious 5-piece ensuite bath. Two additional generously sized bedrooms and another 4-piece bathroom provide comfort and privacy for your growing family. The fully finished walk-out basement adds incredible versatility, featuring two additional bedrooms, a full bathroom, and a spacious rec room ideal for a potential in-law suite, guest quarters, or rental opportunity. Unique to this home, the garage includes direct access to the backyard, offering added convenience and functionality. This is the perfect opportunity to set roots in one of Bradford's most desirable communities ! Well maintained, and well connected, you are minutes from all needed amenities, schools, community centre, parks and walking trails !
About This Property
131 Northgate Drive, Bradford West Gwillimbury, L3Z 2Z7
Home Overview
Basic Information
Walk around the neighborhood
131 Northgate Drive, Bradford West Gwillimbury, L3Z 2Z7
Shally Shi
Sales Representative, Dolphin Realty Inc
English, Mandarin
Residential ResaleProperty ManagementPre Construction
Mortgage Information
Estimated Payment
$0 Principal and Interest
 Walk Score for 131 Northgate Drive
Walk Score for 131 Northgate Drive

Book a Showing
Tour this home with Shally
Frequently Asked Questions
Can't find what you're looking for? Contact our support team for more information.
See the Latest Listings by Cities
1500+ home for sale in Ontario

Looking for Your Perfect Home?
Let us help you find the perfect home that matches your lifestyle
