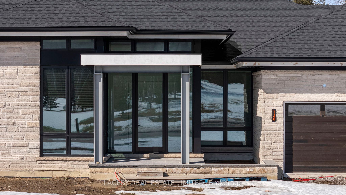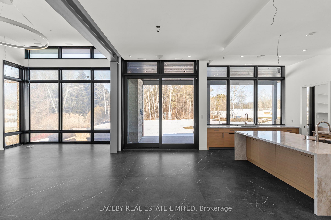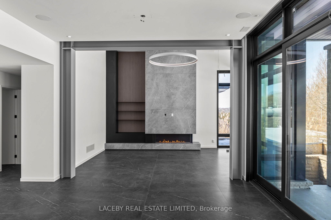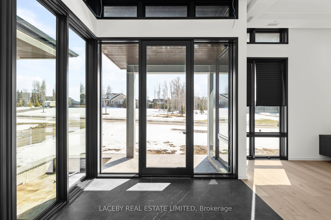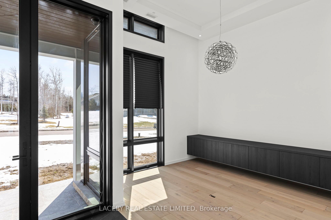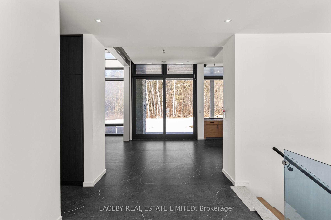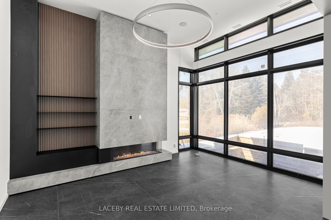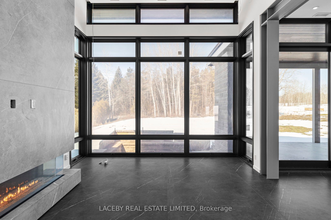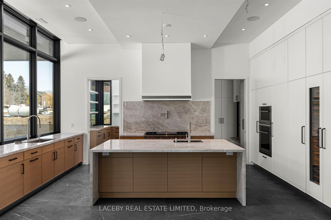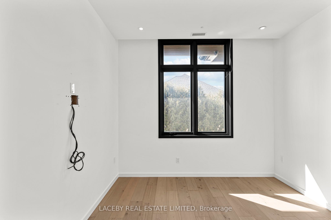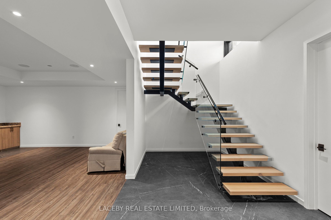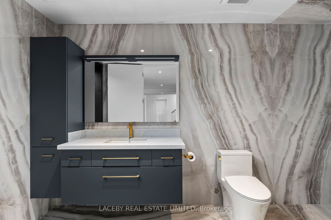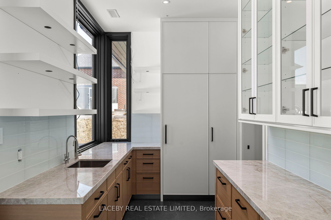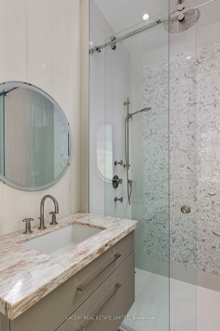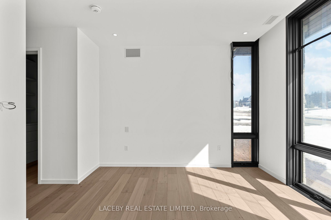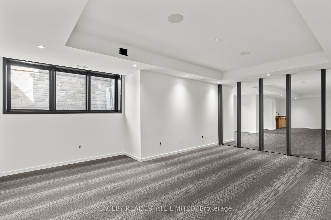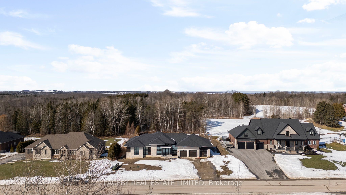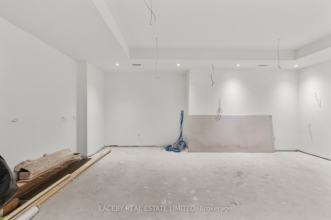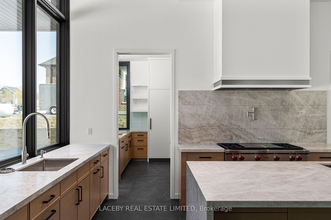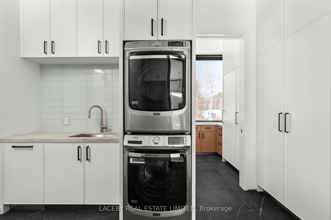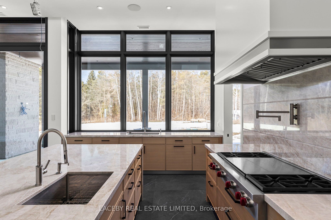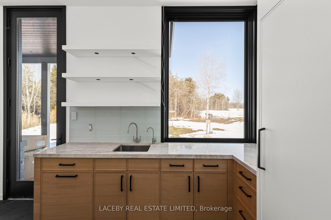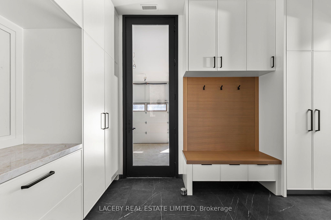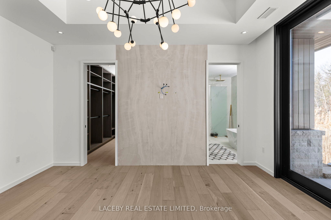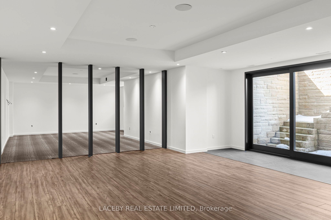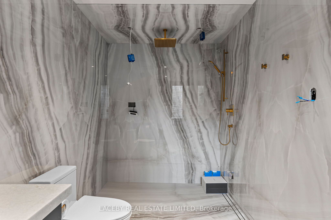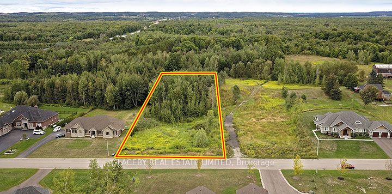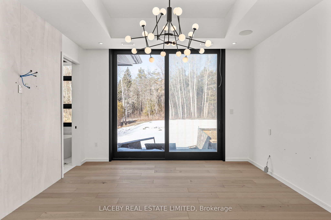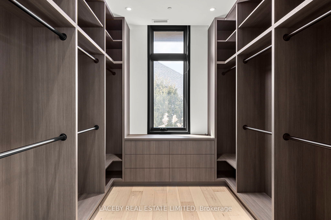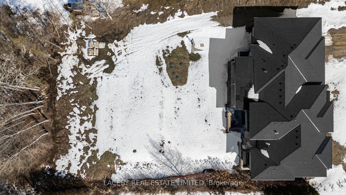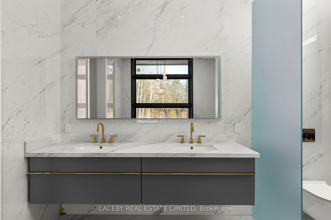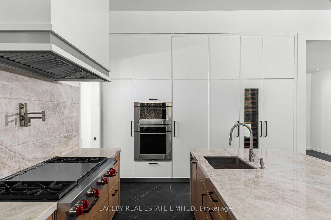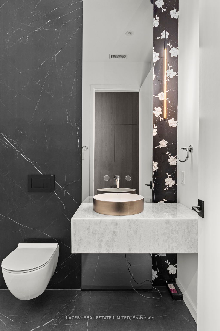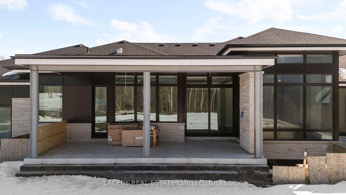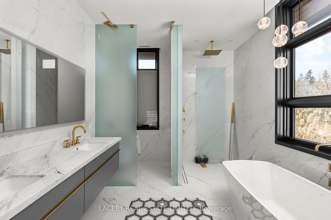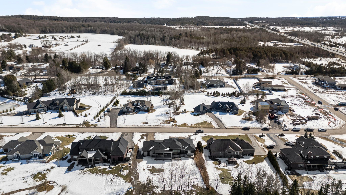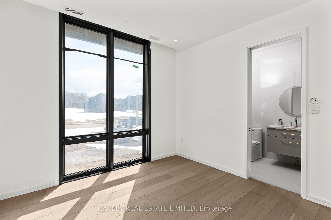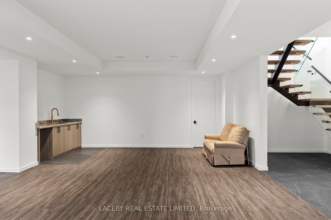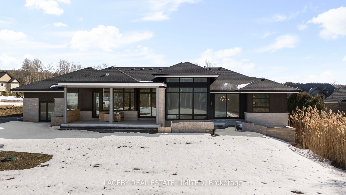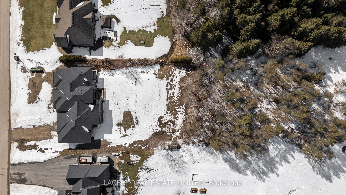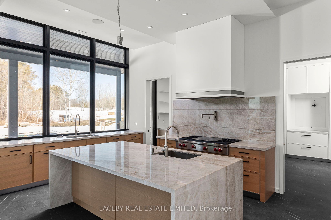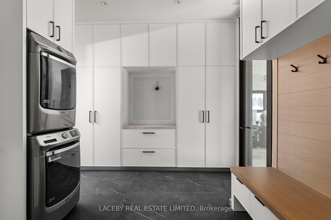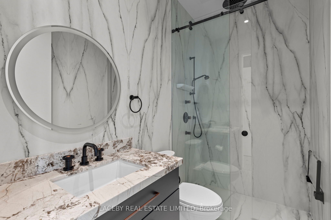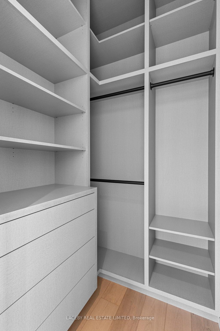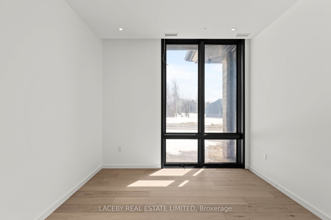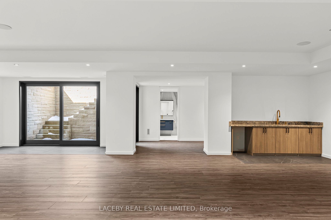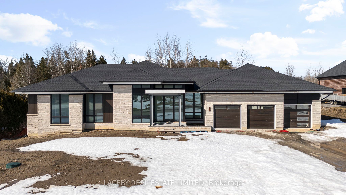
$2,800,000
Est. Payment
$10,694/mo*
*Based on 20% down, 4% interest, 30-year term
Listed by LACEBY REAL ESTATE LIMITED
Detached•MLS #N12015320•New
Price comparison with similar homes in Bradford West Gwillimbury
Compared to 8 similar homes
67.8% Higher↑
Market Avg. of (8 similar homes)
$1,668,725
Note * Price comparison is based on the similar properties listed in the area and may not be accurate. Consult licences real estate agent for accurate comparison
Room Details
| Room | Features | Level |
|---|---|---|
Dining Room 3.96 × 4.87 m | Porcelain FloorOpen ConceptW/O To Porch | Main |
Kitchen 3.04 × 6.1 m | Porcelain FloorQuartz CounterB/I Appliances | Main |
Primary Bedroom 4.26 × 4.87 m | Walk-In Closet(s)5 Pc EnsuiteW/O To Patio | Main |
Bedroom 2 3.65 × 3.85 m | Combined w/DenWalk-In Closet(s)3 Pc Ensuite | Main |
Bedroom 3 3.35 × 3.35 m | Window Floor to CeilingHardwood Floor3 Pc Ensuite | Main |
Bedroom 4.57 × 5.73 m | Vinyl FloorWalk-In Closet(s)Window | Lower |
Client Remarks
A Rich Minimalist Bungalow, Designed by Renowned Architect David Small. Boasting over 6500 Square Feet of Opulent Finished Living Space. Built to the Highest Standards with a Modern Family Floor Plan and Top Industry Features and Finishes. Located Minutes to Hwy 400 and Situated on a 1.46 Acre Lot, in an Executive Enclave that backs onto a Protected Forest. 4 Car Garage. 3+1 Bedrooms and 5 Bathrooms. Large Principal and Formal Rooms all with Floor-to-ceiling Windows, Elegant Vaulted Ceilings and 63" x 63" Porcelain Slab Flooring. Private Front Office with Built-in Cabinetry and Beautiful Southern Exposure. Open Concept Kitchen with Panoramic Views of the Forest, Wolf Appliances, Imported Quartzite Countertops and Large Center Island. Separate Pantry with Built-in Sub Zero Fridge and Wine Fridge, Custom Cabinetry, Lots of Prep Space and Walk-out to BBQ Area. Grand Room with Exposed Steel Beams, Gas Fireplace and Porcelain Slab Walls. Primary Suite with Custom Walk-in Closet, 5pc Ensuite and Walk-out to a Private Patio. 2nd Bedroom with a Separate Den, Walk-in Closet and 3pc Ensuite. 3rd Bedroom with 3pc Ensuite and Walk-in Closet. Partly Finished Lower Level with Walk-up, Rec Room, Gym/Play Room, 3pc Bathroom With Steam Shower, Additional Bedroom with Walk-in Closet, Theater Room, Multiple Storage Areas and Roughed in Sauna. Entertain Outdoors on a Private 462 Square Foot Covered Patio with Heated Flooring, Wired for A/V System(s), Built-in BBQ and 2 Entryways into the Home. Landscape Drawings for Inground Pool and Cabana. Home is 97% Complete and is Just Waiting For Your Finishing Touches!
About This Property
130 Dale Crescent, Bradford West Gwillimbury, L0L 1L0
Home Overview
Basic Information
Walk around the neighborhood
130 Dale Crescent, Bradford West Gwillimbury, L0L 1L0
Shally Shi
Sales Representative, Dolphin Realty Inc
English, Mandarin
Residential ResaleProperty ManagementPre Construction
Mortgage Information
Estimated Payment
$0 Principal and Interest
 Walk Score for 130 Dale Crescent
Walk Score for 130 Dale Crescent

Book a Showing
Tour this home with Shally
Frequently Asked Questions
Can't find what you're looking for? Contact our support team for more information.
See the Latest Listings by Cities
1500+ home for sale in Ontario

Looking for Your Perfect Home?
Let us help you find the perfect home that matches your lifestyle
