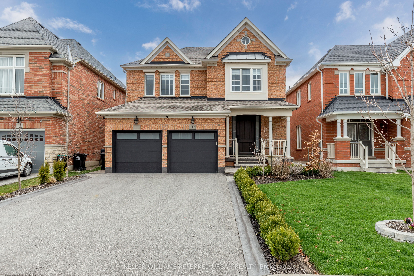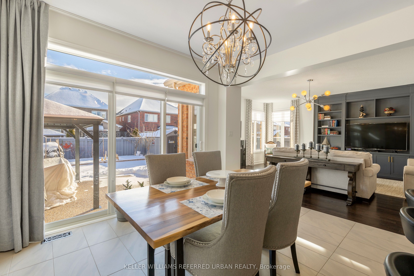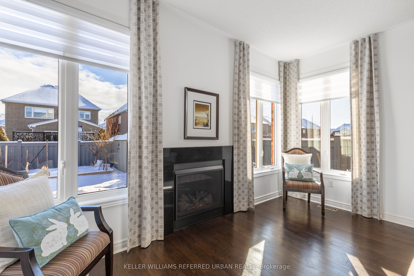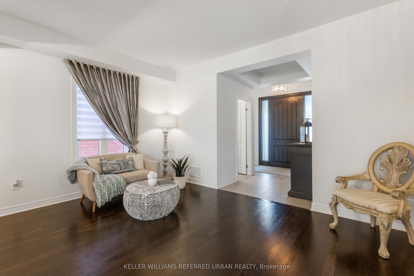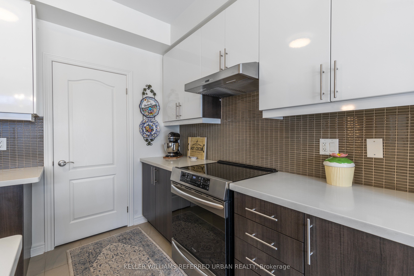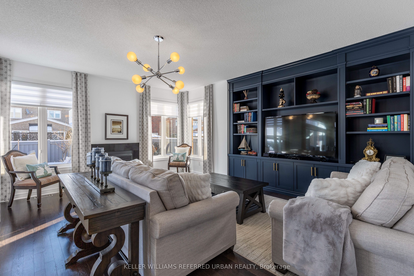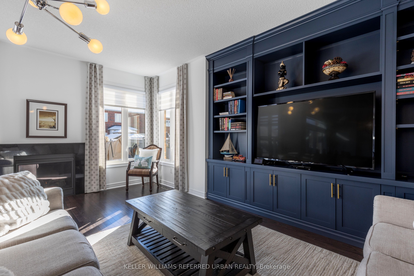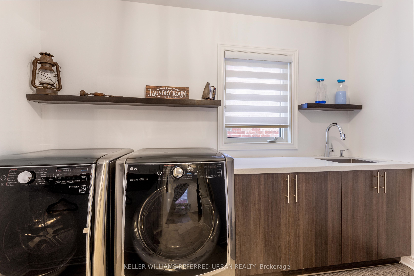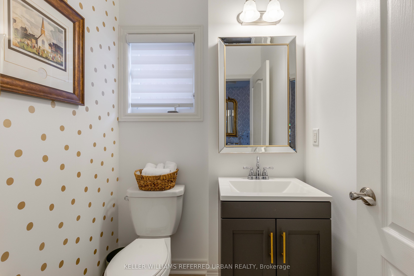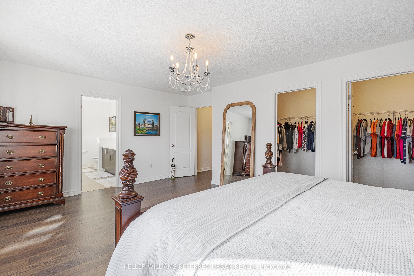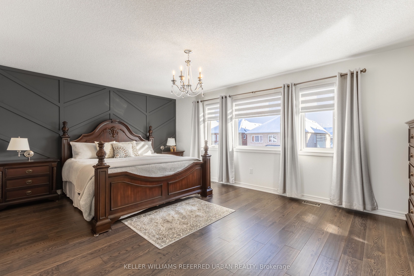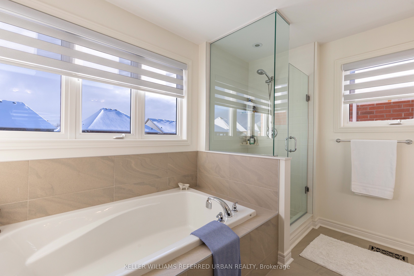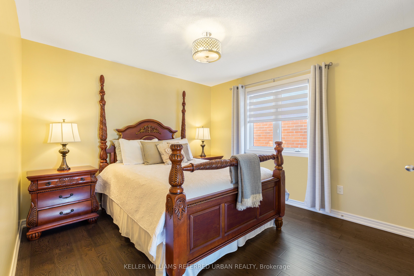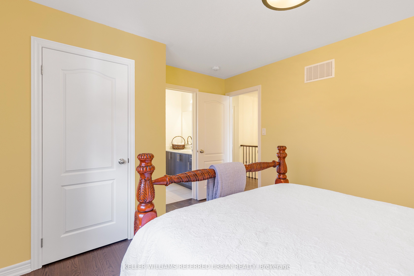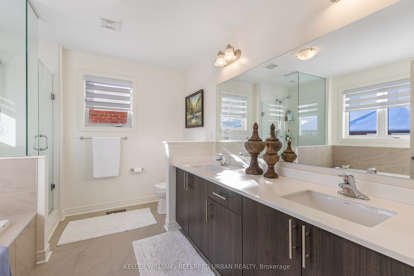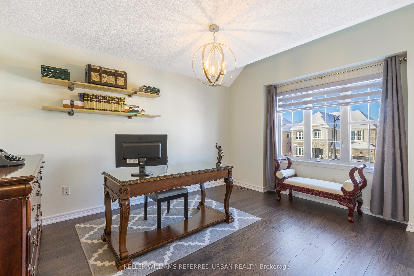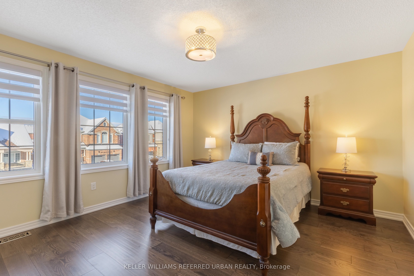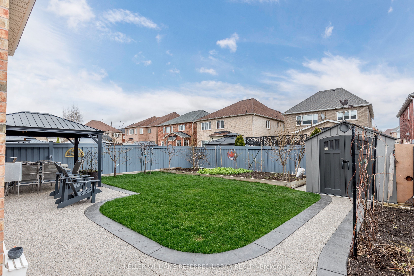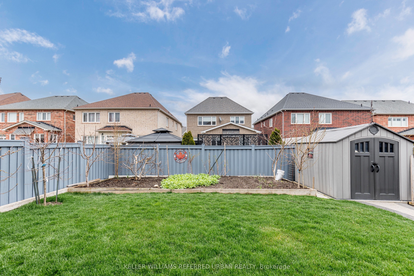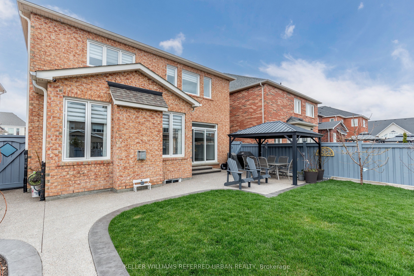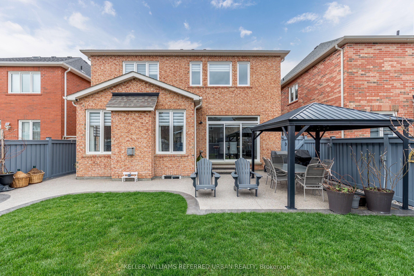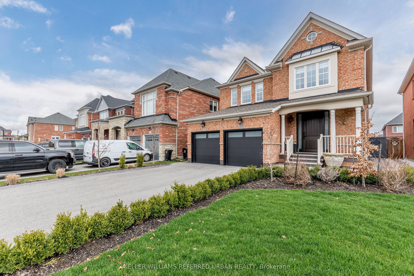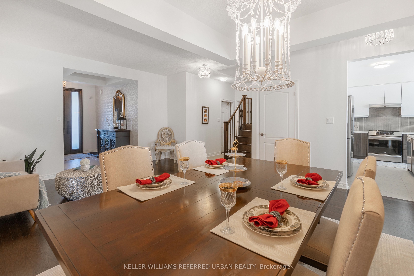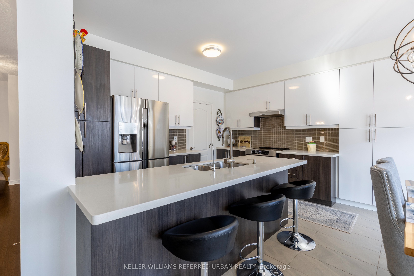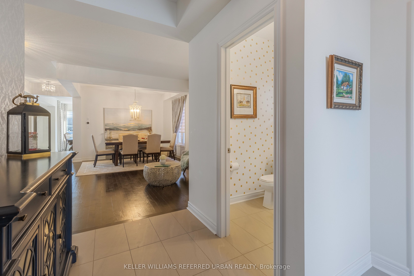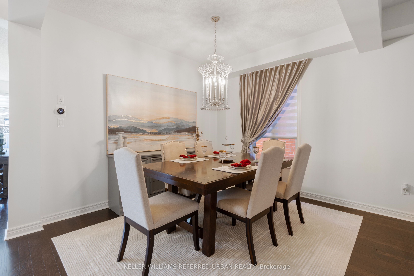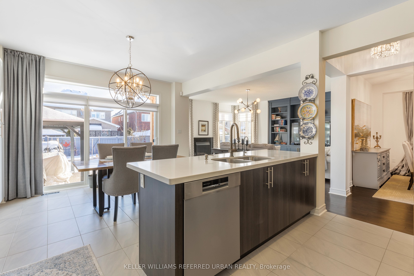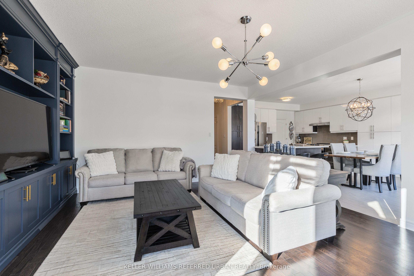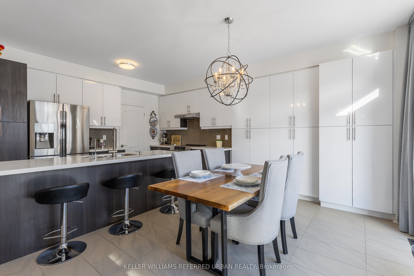
$1,370,000
Est. Payment
$5,232/mo*
*Based on 20% down, 4% interest, 30-year term
Listed by KELLER WILLIAMS REFERRED URBAN REALTY
Detached•MLS #N12044442•New
Price comparison with similar homes in Bradford West Gwillimbury
Compared to 30 similar homes
-11.6% Lower↓
Market Avg. of (30 similar homes)
$1,550,276
Note * Price comparison is based on the similar properties listed in the area and may not be accurate. Consult licences real estate agent for accurate comparison
Room Details
| Room | Features | Level |
|---|---|---|
Dining Room 6.08 × 4.75 m | Hardwood FloorCombined w/LivingWindow | Main |
Living Room 6.08 × 4.75 m | Hardwood FloorCombined w/DiningWindow | Main |
Kitchen 4.15 × 2.67 m | Tile FloorQuartz CounterStainless Steel Appl | Main |
Primary Bedroom 5.72 × 3.99 m | Hardwood FloorHis and Hers Closets5 Pc Ensuite | Second |
Bedroom 2 3.45 × 3.36 m | Hardwood FloorSemi EnsuiteWindow | Second |
Bedroom 3 3.95 × 3.36 m | Hardwood FloorSemi EnsuiteWindow | Second |
Client Remarks
Stunning Executive All-Brick 2-Storey Detached Home in the Coveted Summerlyn Neighborhood!Nestled on a quiet crescent with no sidewalk on one side, this home showcases luxurious custom upgrades throughout. The open-concept formal living and dining rooms seamlessly lead to a sunlit gourmet kitchen, complete with stainless steel appliances, a pantry wall, a center island with quartz countertops, and a breakfast area with a walkout to a spacious, fully fenced backyard.The bright family room features a cozy gas fireplace and a custom-built entertainment unit. The generous primary suite offers a 5-piece ensuite and his-and-hers walk-in closets. The 2nd and 3rd bedrooms are connected by a convenient semi-private 4-piece bathroom, while the 4th bedroom enjoys its own private 4-piece ensuite. Main Floor Laundry. Located just minutes from schools, parks, a community center, library, shopping, and easy access to Highways 400 and 404. This home is a perfect blend of comfort, style, and convenience.Epoxy Floors in Garage, Aggregate Concrete all around property. Fully Fenced Yard w Gates on both sides. Exterior Pot Lights, Hardwood Mainand 2nd Floors, New Front Door & Garage Doors, Re-Paved Driveway w 2 coats. Fully Landscaped.
About This Property
112 Stewart Crescent, Bradford West Gwillimbury, L0M 1A0
Home Overview
Basic Information
Walk around the neighborhood
112 Stewart Crescent, Bradford West Gwillimbury, L0M 1A0
Shally Shi
Sales Representative, Dolphin Realty Inc
English, Mandarin
Residential ResaleProperty ManagementPre Construction
Mortgage Information
Estimated Payment
$0 Principal and Interest
 Walk Score for 112 Stewart Crescent
Walk Score for 112 Stewart Crescent

Book a Showing
Tour this home with Shally
Frequently Asked Questions
Can't find what you're looking for? Contact our support team for more information.
See the Latest Listings by Cities
1500+ home for sale in Ontario

Looking for Your Perfect Home?
Let us help you find the perfect home that matches your lifestyle
