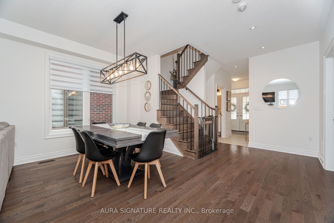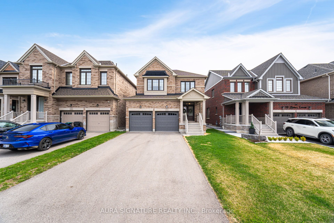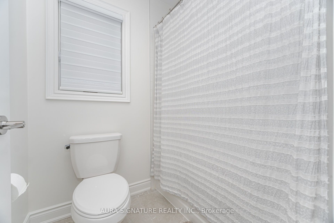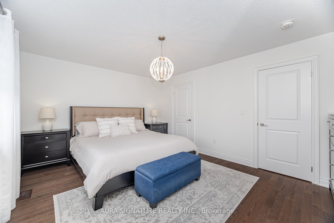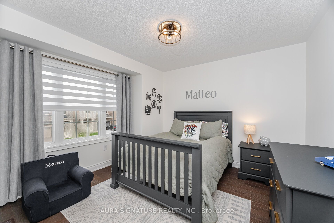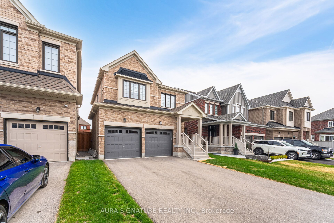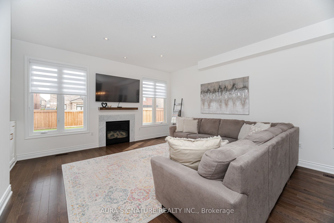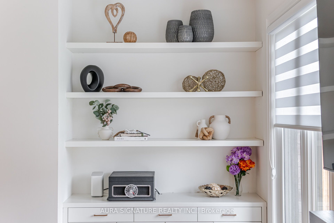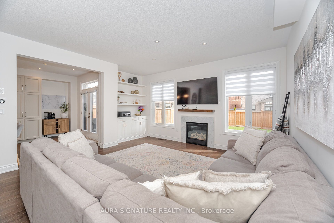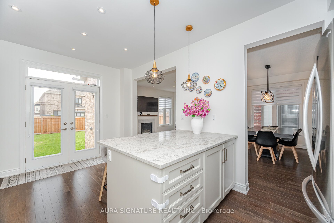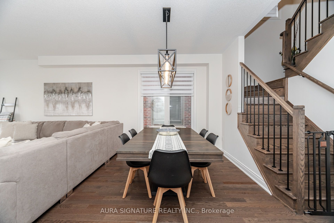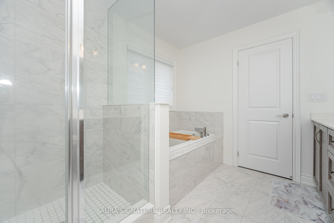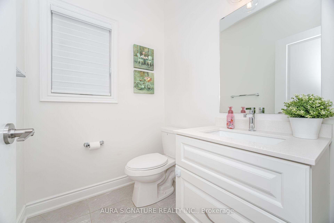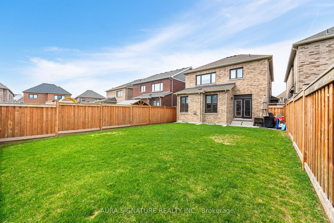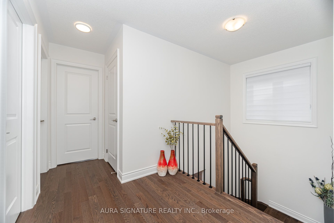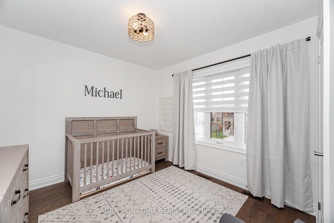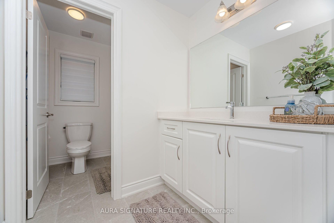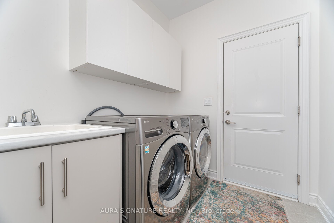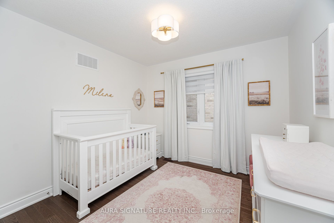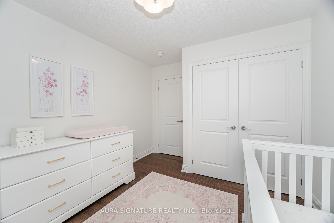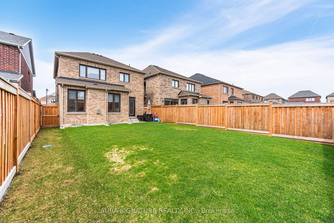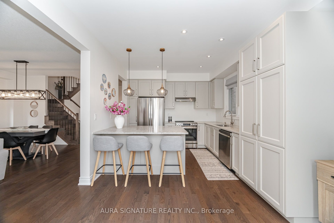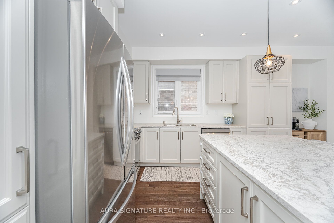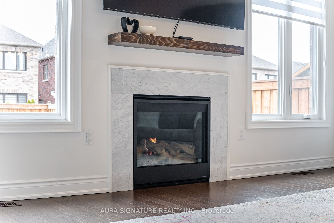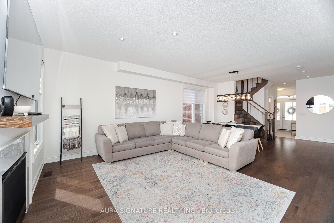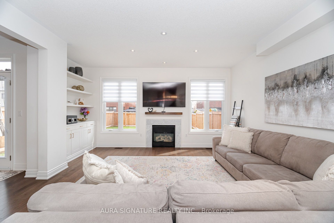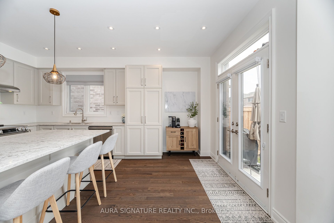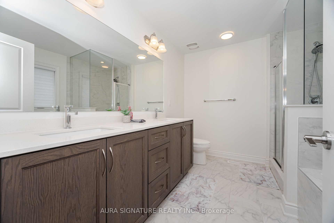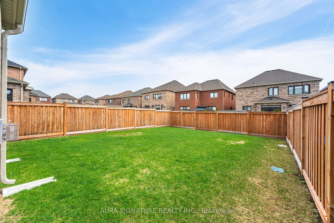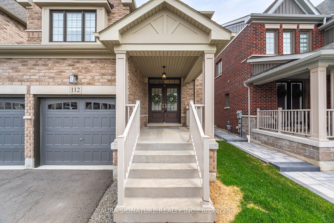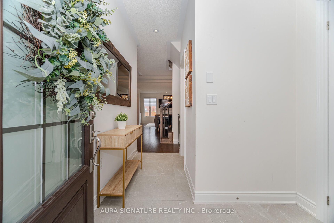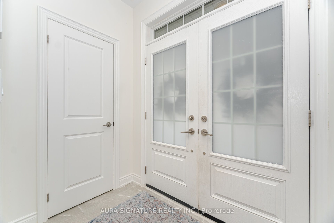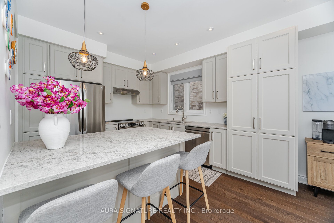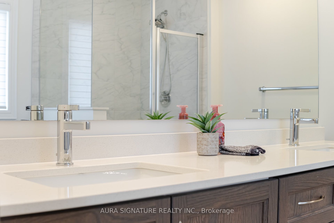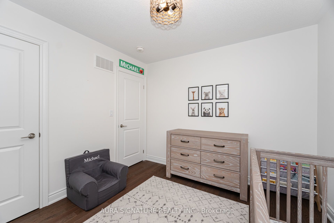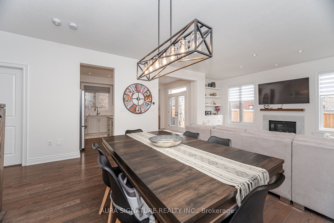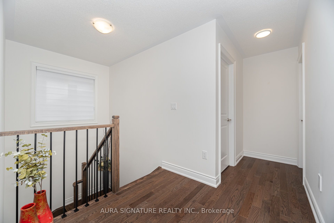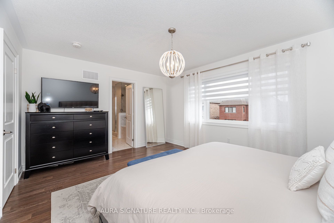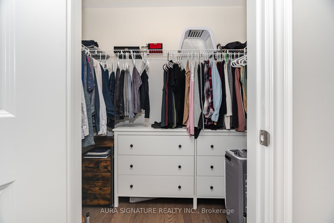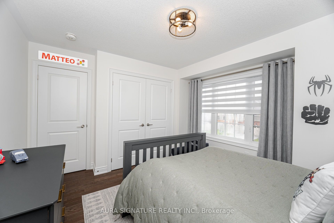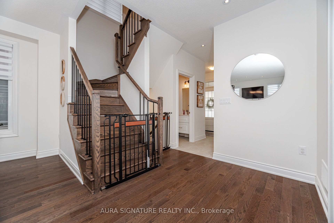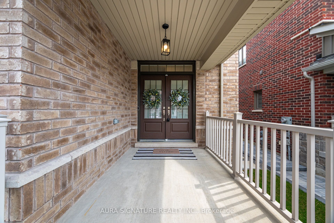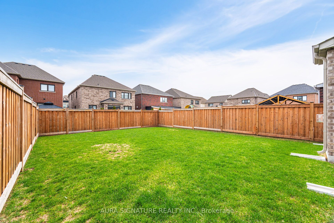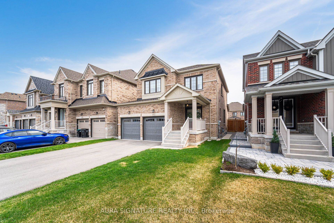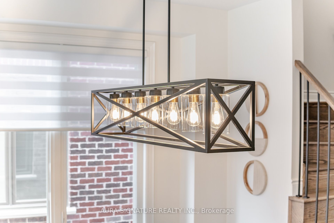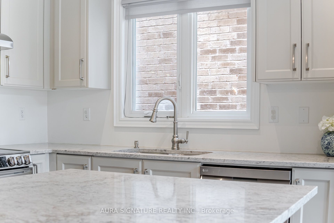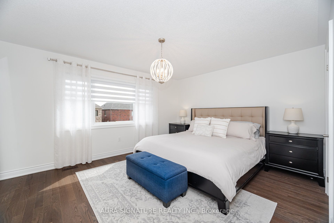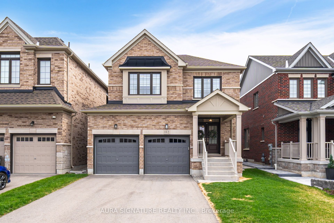
$1,245,000
Est. Payment
$4,755/mo*
*Based on 20% down, 4% interest, 30-year term
Listed by AURA SIGNATURE REALTY INC.
Detached•MLS #N12108223•Price Change
Price comparison with similar homes in Bradford West Gwillimbury
Compared to 21 similar homes
-21.3% Lower↓
Market Avg. of (21 similar homes)
$1,581,014
Note * Price comparison is based on the similar properties listed in the area and may not be accurate. Consult licences real estate agent for accurate comparison
Room Details
| Room | Features | Level |
|---|---|---|
Kitchen 5.2 × 3.37 m | Stone CountersBreakfast BarWalk-Out | Main |
Dining Room 6.94 × 4.41 m | Combined w/FamilyHardwood FloorLarge Window | Main |
Primary Bedroom 4.7 × 3.74 m | 5 Pc EnsuiteWalk-In Closet(s)Hardwood Floor | Second |
Bedroom 2 3.66 × 3.02 m | Hardwood FloorClosetLarge Window | Second |
Bedroom 3 3.68 × 3.49 m | Hardwood FloorClosetLarge Window | Second |
Bedroom 4 3.06 × 3.08 m | Hardwood FloorClosetLarge Window | Second |
Client Remarks
Stunning Executive Home In Prestigious Summerlyn Village . Enjoy Family Functional Layout With Approx 2000 Sq Ft Living Space not including a unspoiled basement. Tastefully Upgraded With 9 Ft Ceiling on Main Accompanied With , Hardwood Floors Throughout With Matching Hardwood Staircase , Warm and Inviting Open Concept Living Room With Gas Fireplace , Featuring LED Pot Lights , Contemporary Stylish Kitchen W/Tall Cabinets, Granite C-Top, Large Pantry , Stainless Steel Appliances , Spacious Eat-In Area Overlooking To Family Room With Walk-Out To Fully Fenced Backyard , Great Size Sun-Filled Bedrooms With Double and Even Triple Windows in Second and Prime Bedroom, Main Floor Laundry with Garage access, Upgraded Bathrooms With Granite C-Tops All Offer An Excellent Family Convenience. , Double Door Entrance, With Brick Exterior , With 4 Car Parking on the driveway and Sidewalk Free Are Just To Name a Few of This Home Unbeatable Features. Excellent Family Oriented Area And Quiet Street close to Parks, Plazas, Shopping and Much More.
About This Property
112 Bartram Crescent, Bradford West Gwillimbury, L3Z 4J2
Home Overview
Basic Information
Walk around the neighborhood
112 Bartram Crescent, Bradford West Gwillimbury, L3Z 4J2
Shally Shi
Sales Representative, Dolphin Realty Inc
English, Mandarin
Residential ResaleProperty ManagementPre Construction
Mortgage Information
Estimated Payment
$0 Principal and Interest
 Walk Score for 112 Bartram Crescent
Walk Score for 112 Bartram Crescent

Book a Showing
Tour this home with Shally
Frequently Asked Questions
Can't find what you're looking for? Contact our support team for more information.
See the Latest Listings by Cities
1500+ home for sale in Ontario

Looking for Your Perfect Home?
Let us help you find the perfect home that matches your lifestyle
