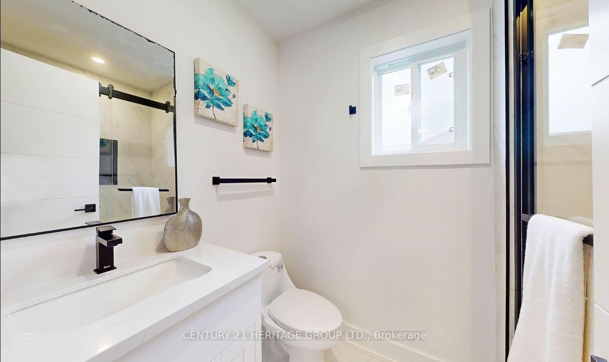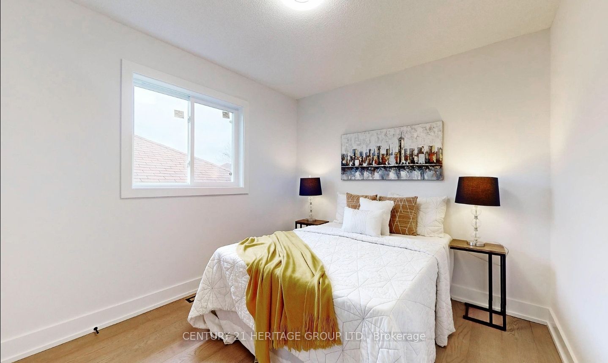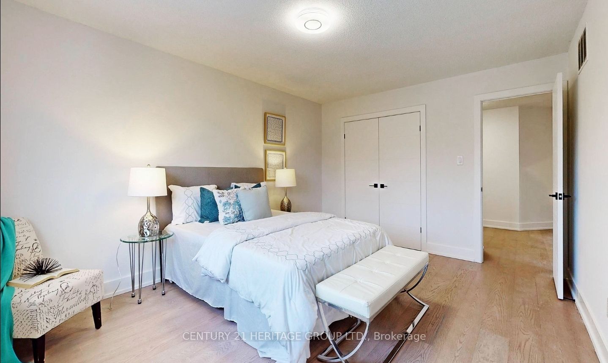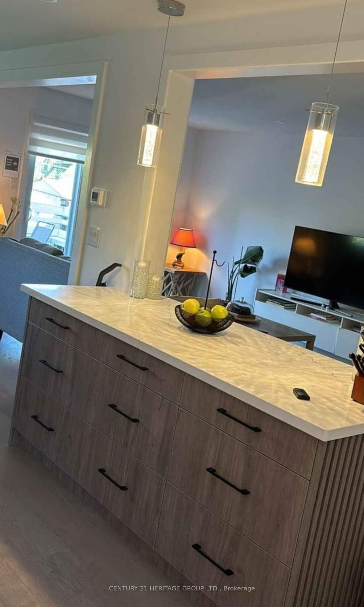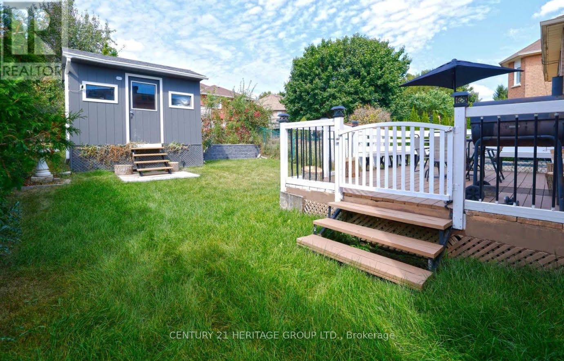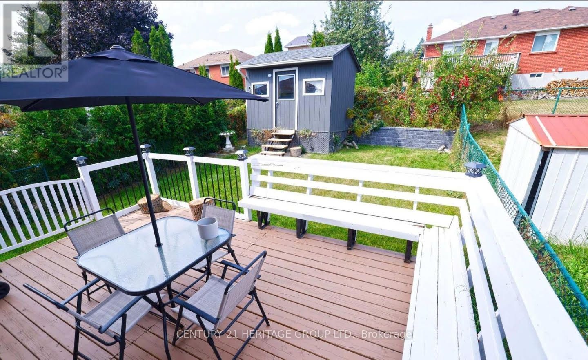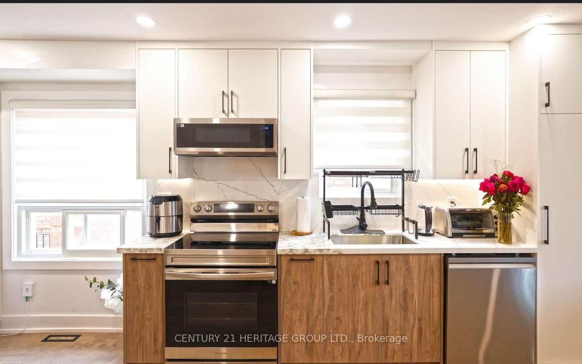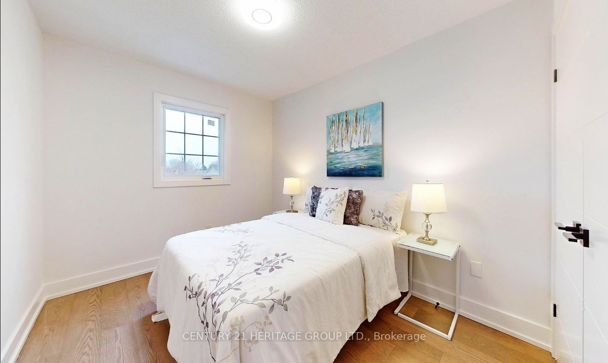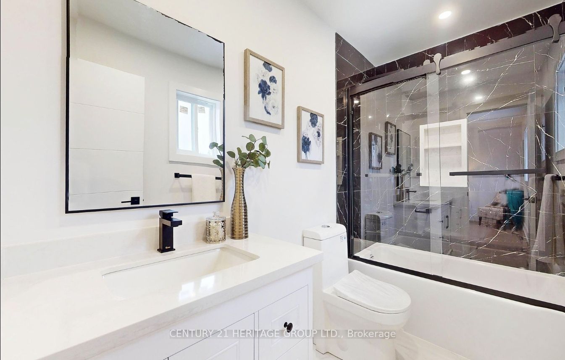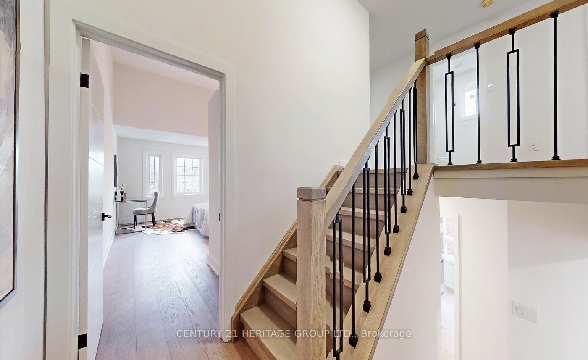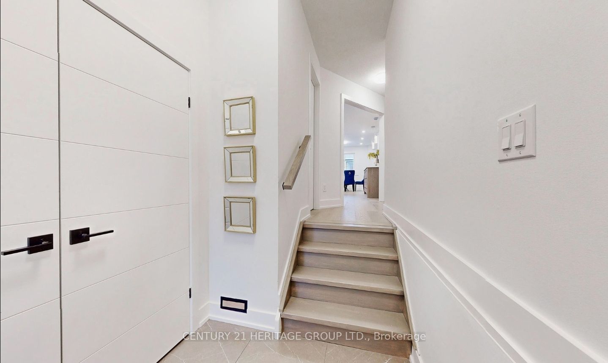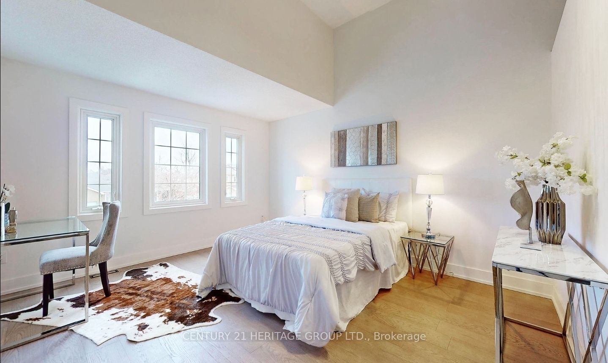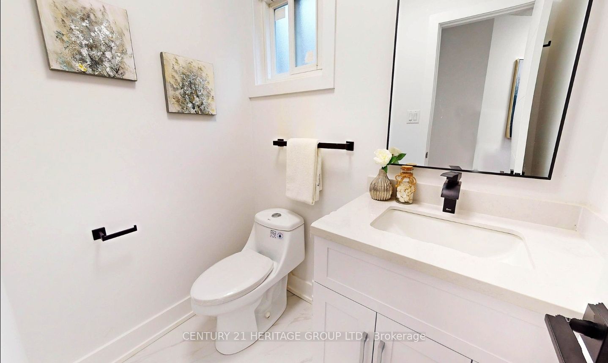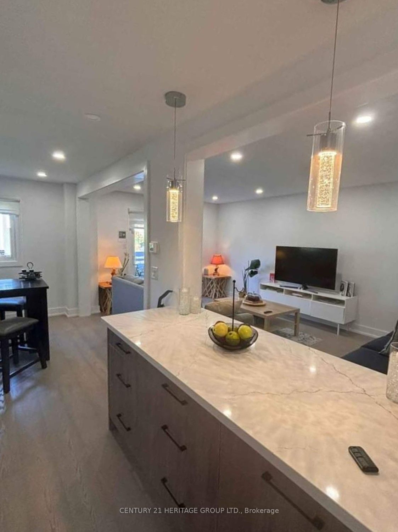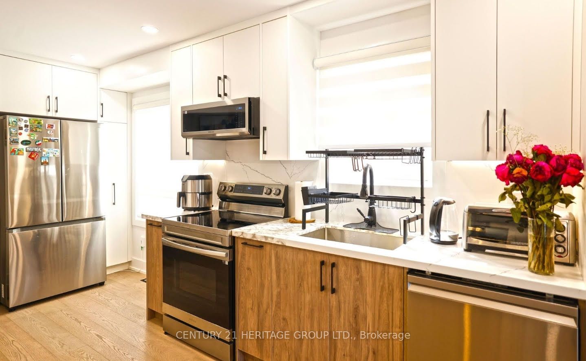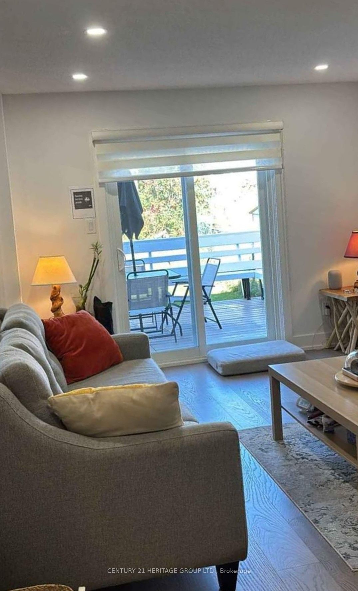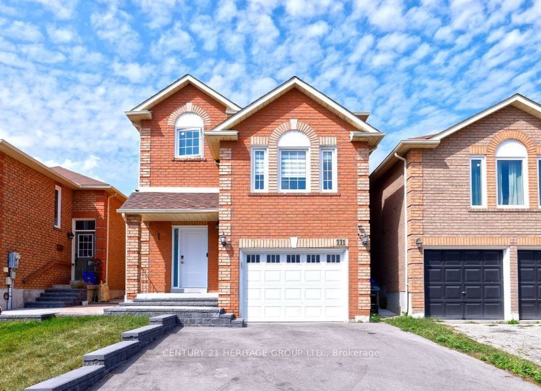
$3,200 /mo
Listed by CENTURY 21 HERITAGE GROUP LTD.
Detached•MLS #N12061865•New
Room Details
| Room | Features | Level |
|---|---|---|
Kitchen 3.048 × 4.57 m | RenovatedStainless Steel ApplGranite Counters | Main |
Dining Room 3.048 × 3.048 m | Hardwood FloorHalogen LightingOpen Concept | Main |
Living Room 3.352 × 5.486 m | Hardwood FloorHalogen LightingCombined w/Dining | Main |
Primary Bedroom 3.657 × 4.572 m | His and Hers Closets4 Pc EnsuiteOverlooks Backyard | Second |
Bedroom 2 2.743 × 3.352 m | Hardwood FloorClosetWindow | Second |
Bedroom 3 2.743 × 3.352 m | Large ClosetHardwood FloorWindow | Second |
Client Remarks
Stunning, meticulously Renovated Detached Home On a quiet crescent in sought-after Neighborhood and fully Renovated Tastefully from Top to Bottom that will Take Your Breath Away. The immaculate property features 4 beds and 3 Bathrooms. Open concept layout, SS Appliances, Granite Kitchen Island, Pot Lights. Smart entrance door lock and garage door opener, and CCTV installed at the front. Engineer Hardwood through Main & 2nd Floor. Wide driveway fits up to 3 cars outside. Close to all Amenities, Shopping, schools, Restaurants, etc. Minutes to Hwy 400.
About This Property
111 Hudson Crescent, Bradford West Gwillimbury, L3Z 2Y7
Home Overview
Basic Information
Walk around the neighborhood
111 Hudson Crescent, Bradford West Gwillimbury, L3Z 2Y7
Shally Shi
Sales Representative, Dolphin Realty Inc
English, Mandarin
Residential ResaleProperty ManagementPre Construction
 Walk Score for 111 Hudson Crescent
Walk Score for 111 Hudson Crescent

Book a Showing
Tour this home with Shally
Frequently Asked Questions
Can't find what you're looking for? Contact our support team for more information.
Check out 100+ listings near this property. Listings updated daily
See the Latest Listings by Cities
1500+ home for sale in Ontario

Looking for Your Perfect Home?
Let us help you find the perfect home that matches your lifestyle
