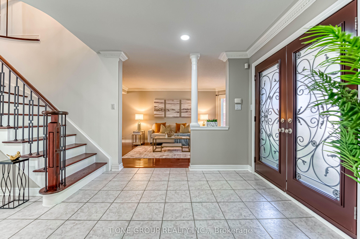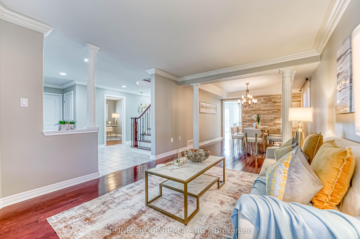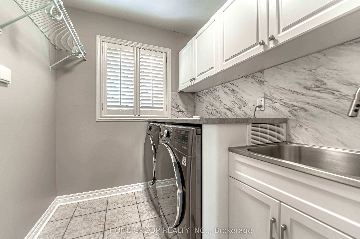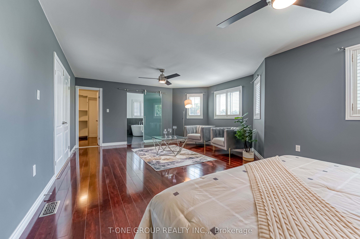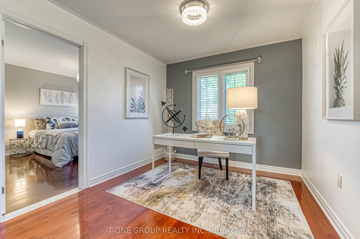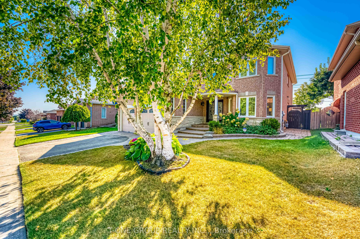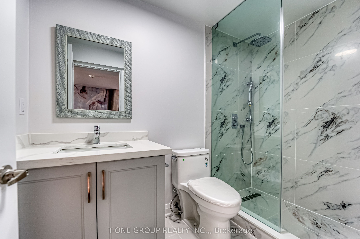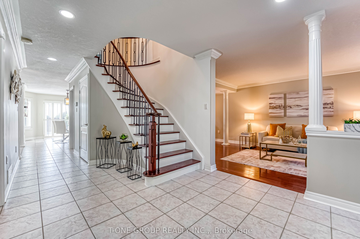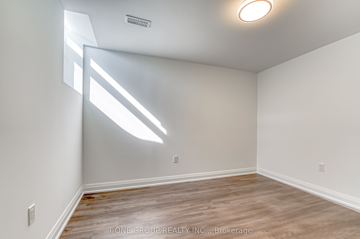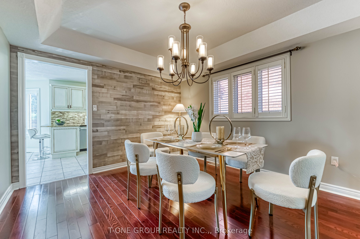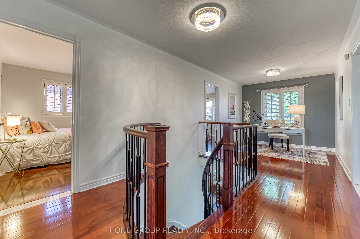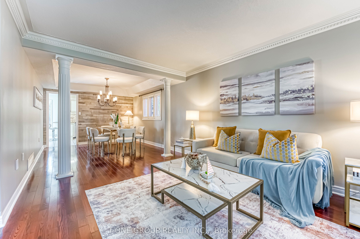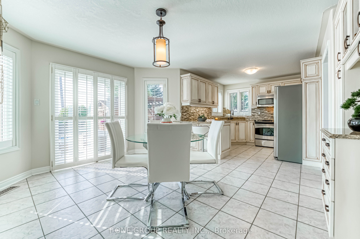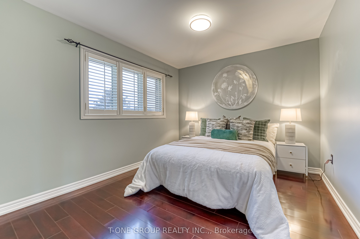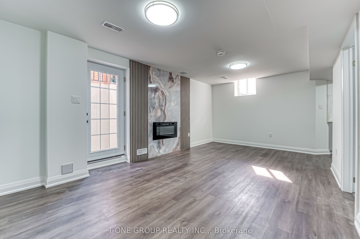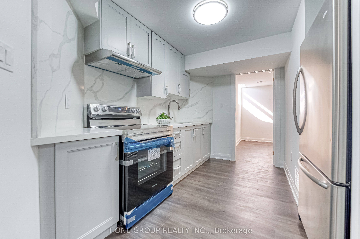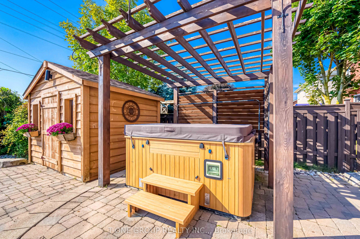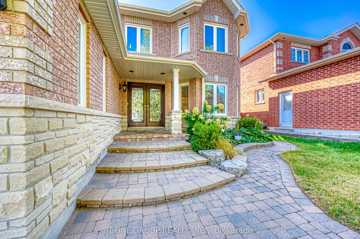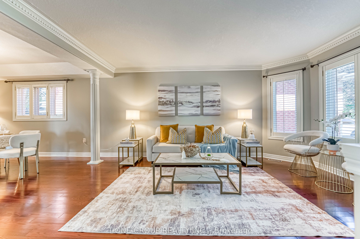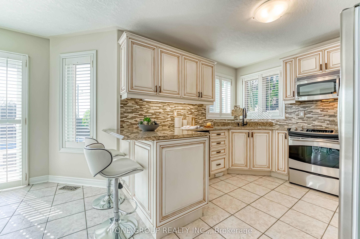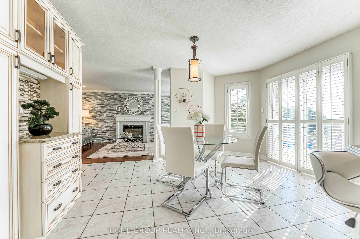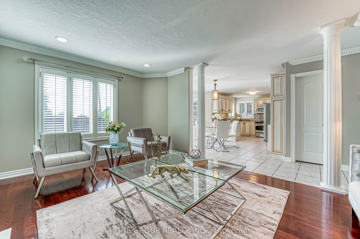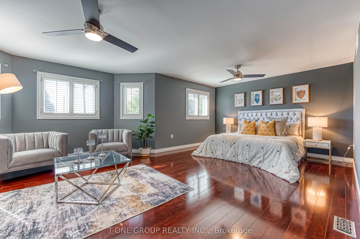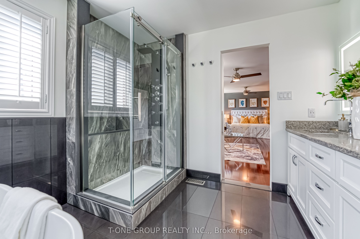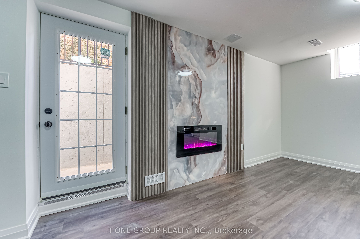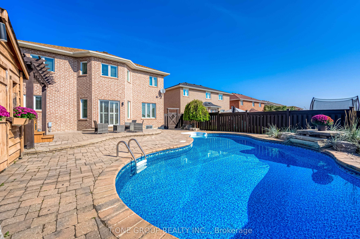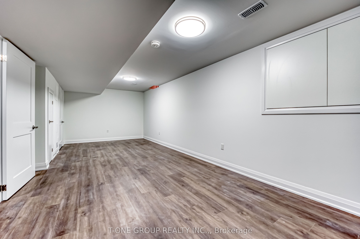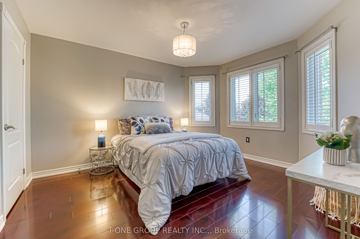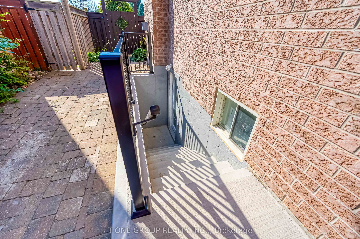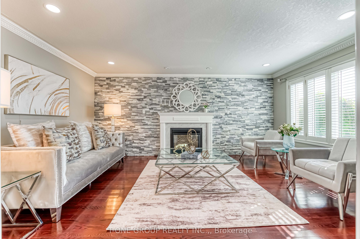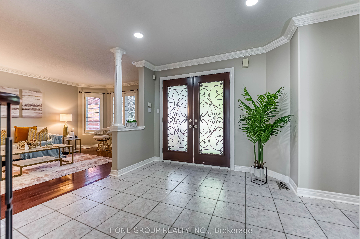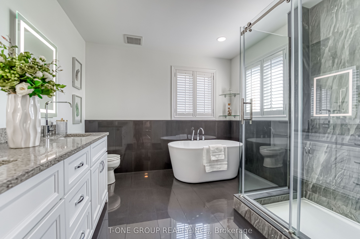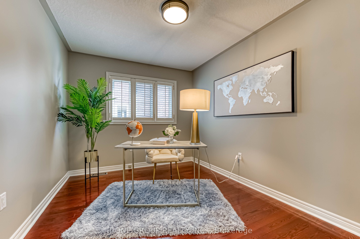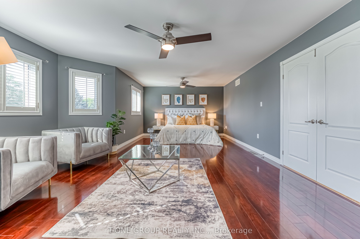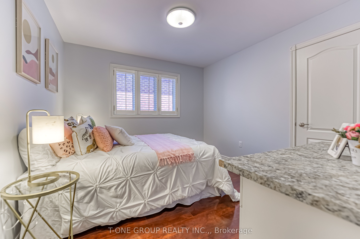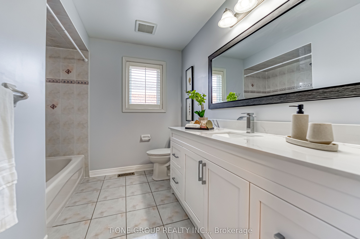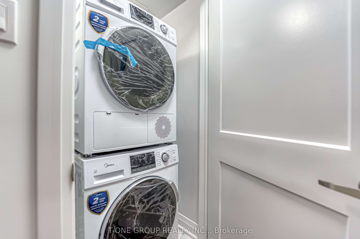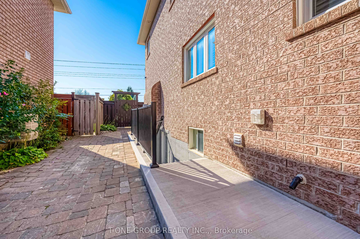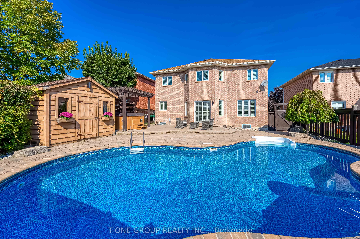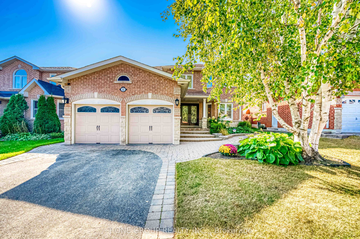
$1,499,000
Est. Payment
$5,725/mo*
*Based on 20% down, 4% interest, 30-year term
Listed by T-ONE GROUP REALTY INC.,
Detached•MLS #N11959221•New
Price comparison with similar homes in Bradford West Gwillimbury
Compared to 6 similar homes
2.9% Higher↑
Market Avg. of (6 similar homes)
$1,457,300
Note * Price comparison is based on the similar properties listed in the area and may not be accurate. Consult licences real estate agent for accurate comparison
Room Details
| Room | Features | Level |
|---|---|---|
Living Room 5.13 × 3.51 m | Hardwood FloorBay WindowCrown Moulding | Main |
Dining Room 3.66 × 3.51 m | Hardwood FloorCoffered Ceiling(s)Combined w/Living | Main |
Kitchen 3.2 × 3.05 m | Granite CountersPantryStainless Steel Appl | Main |
Primary Bedroom 7.06 × 3.96 m | 5 Pc BathCeiling Fan(s)Walk-In Closet(s) | Second |
Bedroom 2 3.56 × 3.2 m | ClosetLarge WindowCalifornia Shutters | Second |
Bedroom 3 3.86 × 3.56 m | ClosetLarge WindowCalifornia Shutters | Second |
Client Remarks
Exquisite Bradford Home with Resort-Style Backyard and Legal Finished Basement* This stunning home is a true gem situated on a premium 49.21x124.67 ft lot with approximately 4025 sqft of luxurious living space (2825 sqft above grade +1200 sqft basement) With over $200K spent on renovations, this rare 4+2 bed, 4 bath property offers a perfect blend of elegance and functionality. The newly finished, legally permitted 2-bedroom basement apartment with a separate side entrance provides excellent income potential. The backyard is an entertainer's paradise, featuring a pool, waterfall, cabana &hot tub, transforming the space into a resort-like getaway during the summer months.*Main Floor Features*: Home office, great room with gas fireplace, updated kitchen with granite countertops, undermount sink, backsplash, stainless steel appls, pantry/coffee station, spacious living and dining rooms, convenient laundry room with direct access to the attached 2-car garage.*Second Floor Features*: Large master bedroom with sitting area, walk-in closet, newly renovated 5-piece ensuite with quartz countertops, dual sinks, glass shower, freestanding soaker tub, 3 additional bright bedrooms with closets, open-concept office area, newly renovated 4-piece bathroom.*Basement Features*: 2-bedroom apartment with separate side entrance and laundry, modern fireplace, kitchen with stainless steel appls, excellent income potential, plus large rec room for upper-level residents.*Recent Upgrades*: Pool liner (2021), attic insulation(2021), hot tub spa pack(2020), inground sprinkler system(2020), tankless water heater(2019), windows(2018-14), shingles/eaves(2017), water softener,200-AMP electric panel with ESA Cert(2024), EV charger(2024).This exquisite home combines modern luxury with exceptional versatility, located in a desirable neighborhood with easy access to top-rated schools, shopping, parks, and recreational facilities. Don't miss the opportunity to make this exceptional property your own! **EXTRAS** Stainless steel appls:(2 fridges, 2 stoves, dishwasher, built-in microwave)-2 sets of washers and dryers, All ELFs, Cvac, California shutters, TV bracket, A/C, Water softener, Sprinkler system, Pool equipment, Hot tub & Garage door opener.
About This Property
11 Saint Avenue, Bradford West Gwillimbury, L3Z 3E6
Home Overview
Basic Information
Walk around the neighborhood
11 Saint Avenue, Bradford West Gwillimbury, L3Z 3E6
Shally Shi
Sales Representative, Dolphin Realty Inc
English, Mandarin
Residential ResaleProperty ManagementPre Construction
Mortgage Information
Estimated Payment
$0 Principal and Interest
 Walk Score for 11 Saint Avenue
Walk Score for 11 Saint Avenue

Book a Showing
Tour this home with Shally
Frequently Asked Questions
Can't find what you're looking for? Contact our support team for more information.
See the Latest Listings by Cities
1500+ home for sale in Ontario

Looking for Your Perfect Home?
Let us help you find the perfect home that matches your lifestyle
