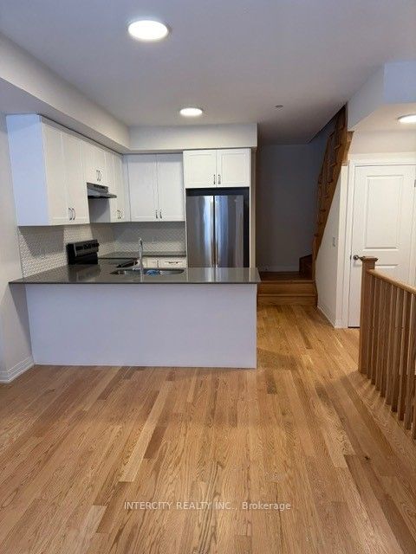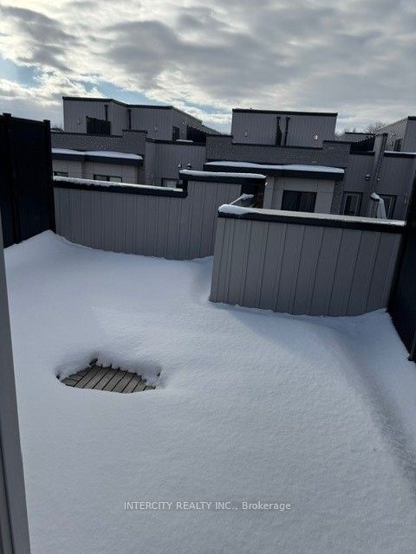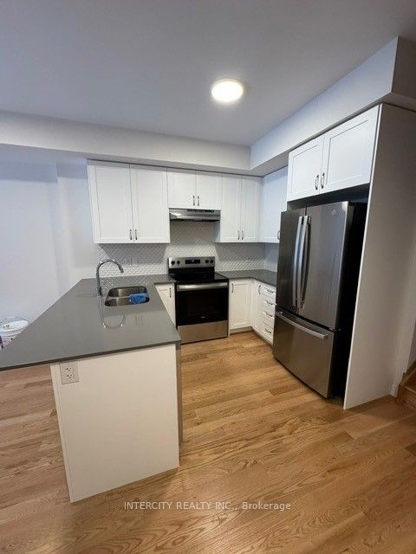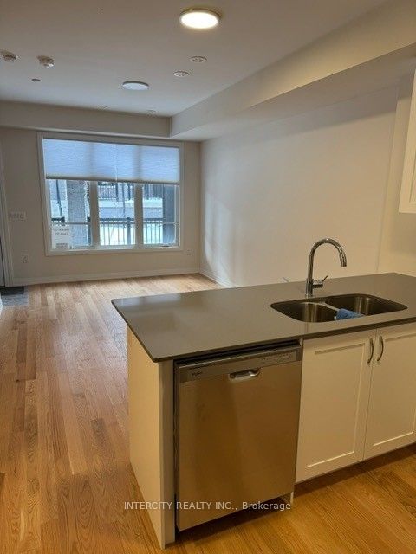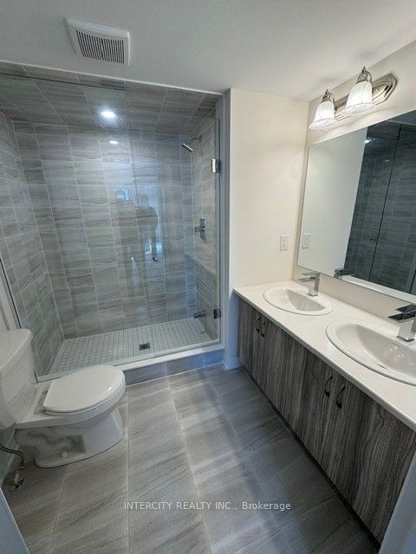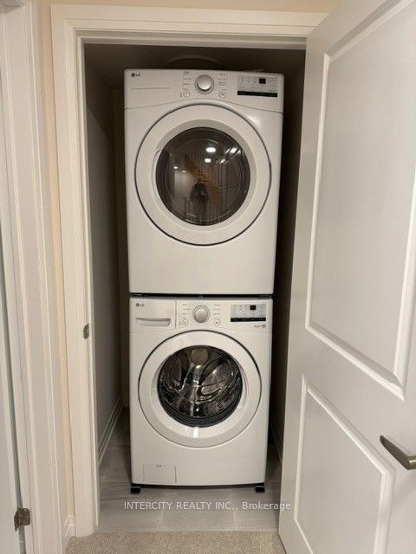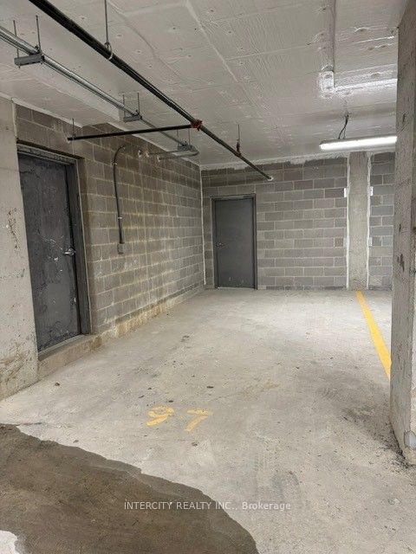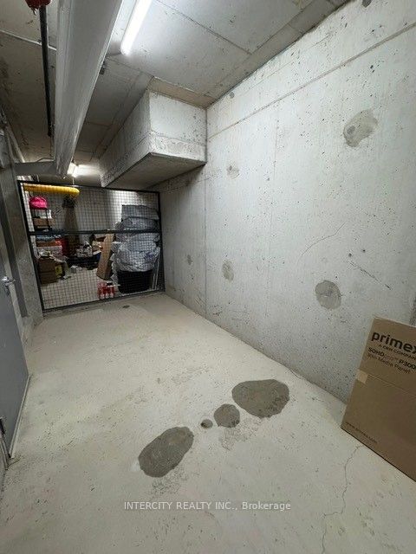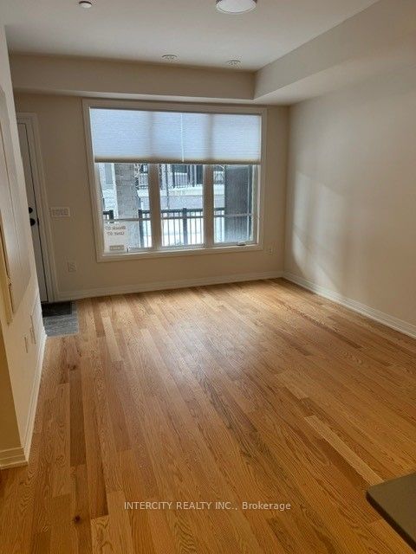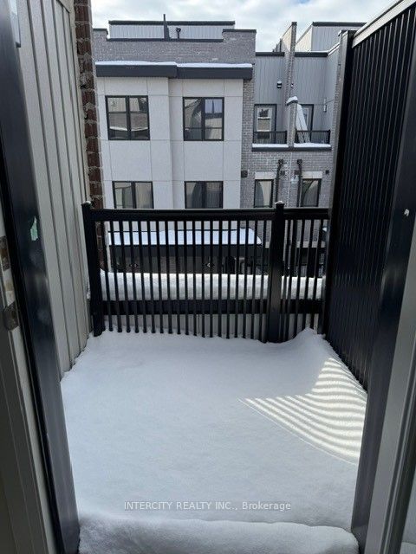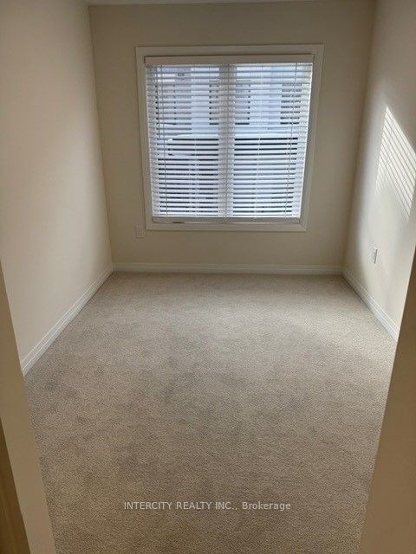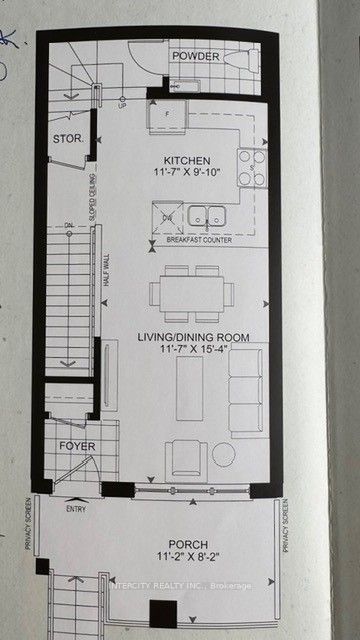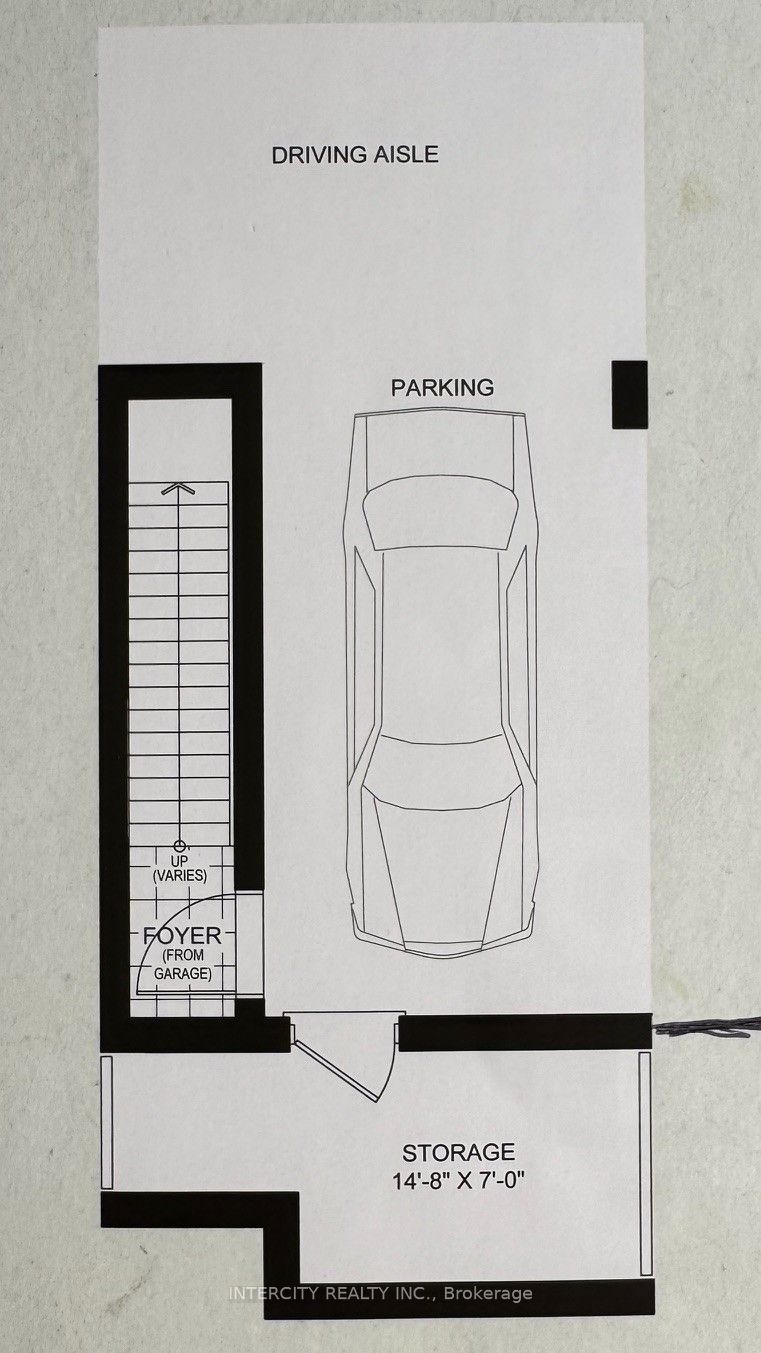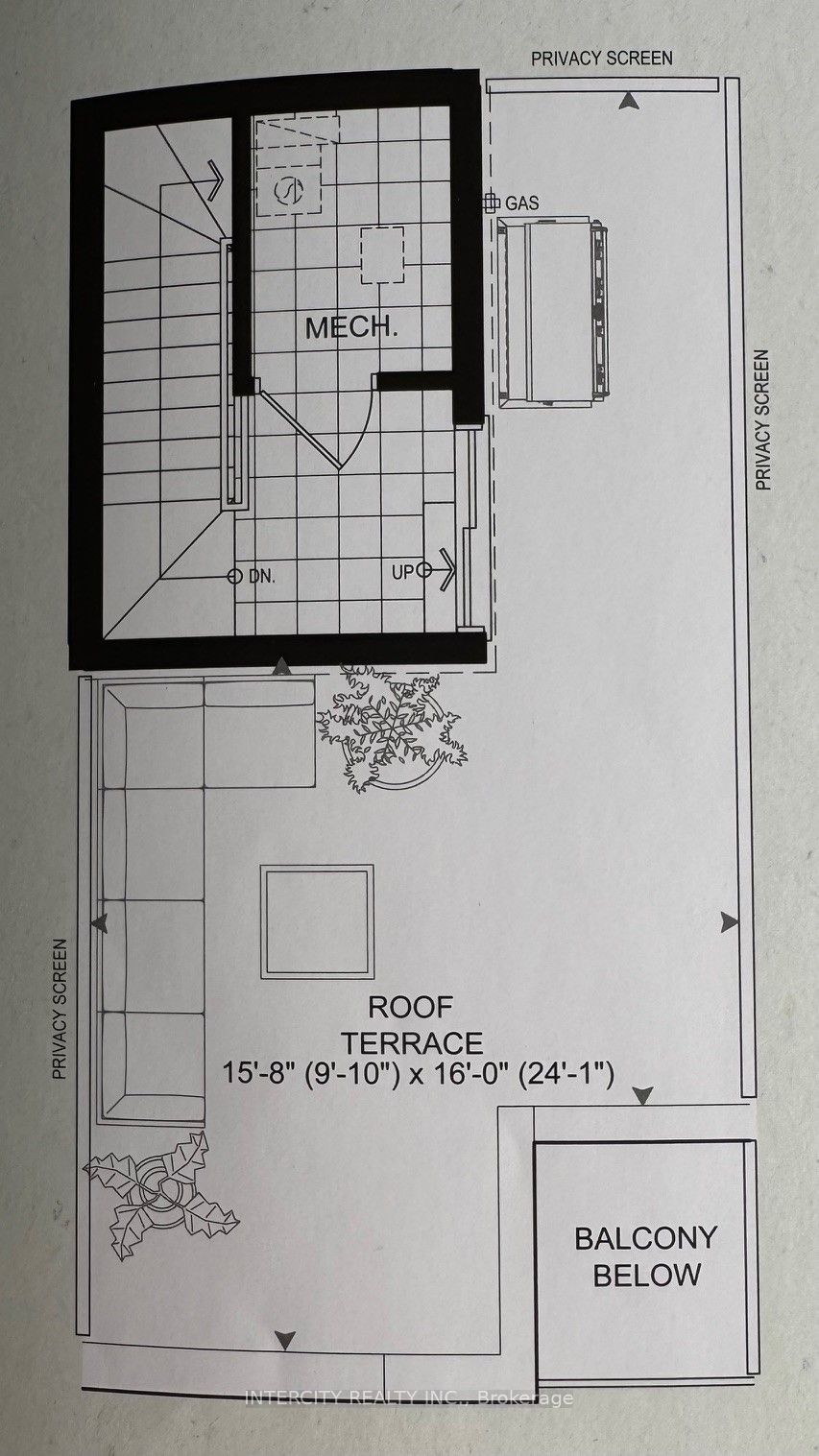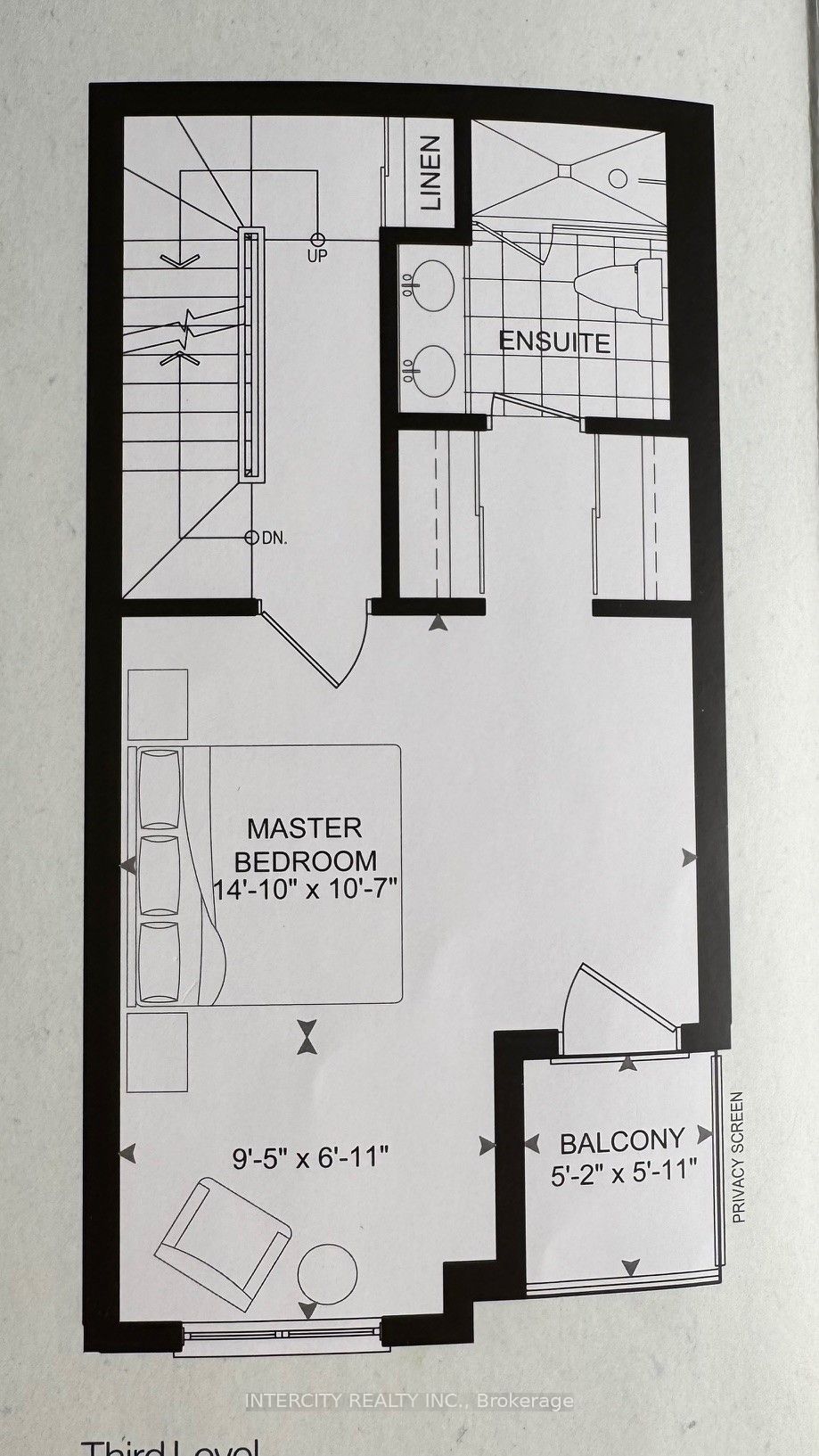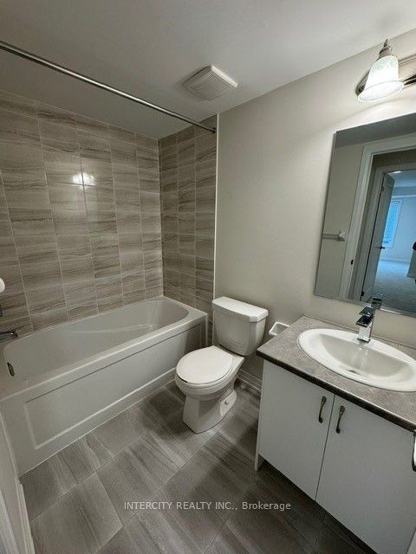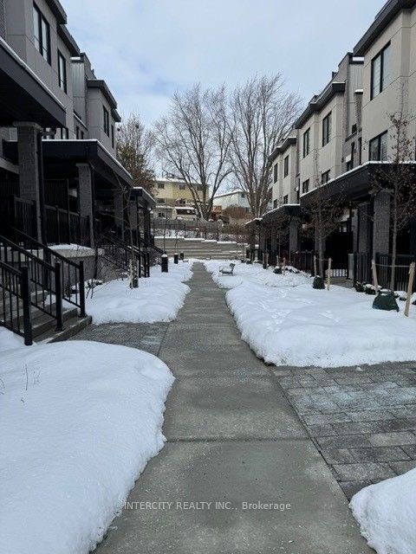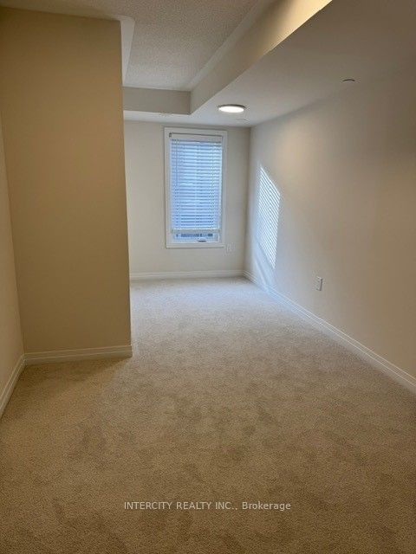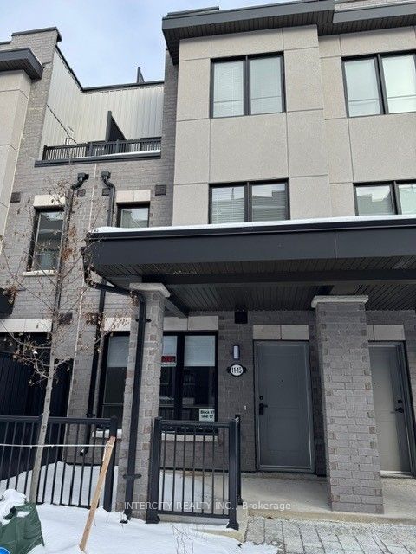
$2,850 /mo
Listed by INTERCITY REALTY INC.
Condo Townhouse•MLS #N11978458•Leased
Room Details
| Room | Features | Level |
|---|---|---|
Kitchen 3.51 × 2.99 m | Hardwood FloorQuartz CounterBacksplash | Main |
Dining Room 4.67 × 3.51 m | Hardwood FloorLarge WindowCombined w/Living | Main |
Living Room 4.67 × 3.51 m | Hardwood FloorLarge WindowCombined w/Dining | Main |
Bedroom 2 3.3 × 3.3 m | BroadloomCloset | Second |
Bedroom 3 2.85 × 2.46 m | BroadloomClosetWindow | Second |
Primary Bedroom 4.52 × 3.23 m | BroadloomCloset3 Pc Ensuite | Third |
Client Remarks
Welcome to this stunning 3 bedroom, 3 bath home in the desirable Bradford Urban Towns Development by Cachet Homes. This bright and spacious townhome features: 9' ft ceilings, Harwood floors, modern kitchen with quartz counter tops and back splash, spacious living/dining area. On the second floor, you will find the 2nd bedroom with computer niche and 3rd bedroom, a 4-pc main washroom and laundry ensuite. The third floor you will find the primary bedroom with 4-piece ensuite, comfortable sitting area, Walk-in closet and a walkout to the balcony. The top floor escape to a large roof top terrace complete with plenty of seating area, gas line for BBQ. 1 Parking spot, 1 locker and approx. 7' X 15' storage area. Located near shopping, restaurants, transit and steps away to the Bradford GO Station.
About This Property
11 Baynes Way, Bradford West Gwillimbury, L3Z 4M5
Home Overview
Basic Information
Amenities
BBQs Allowed
Walk around the neighborhood
11 Baynes Way, Bradford West Gwillimbury, L3Z 4M5
Shally Shi
Sales Representative, Dolphin Realty Inc
English, Mandarin
Residential ResaleProperty ManagementPre Construction
 Walk Score for 11 Baynes Way
Walk Score for 11 Baynes Way

Book a Showing
Tour this home with Shally
Frequently Asked Questions
Can't find what you're looking for? Contact our support team for more information.
See the Latest Listings by Cities
1500+ home for sale in Ontario

Looking for Your Perfect Home?
Let us help you find the perfect home that matches your lifestyle
