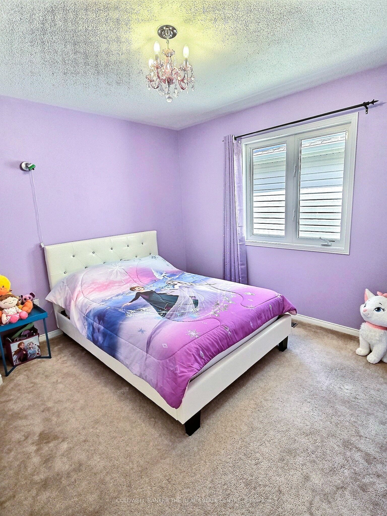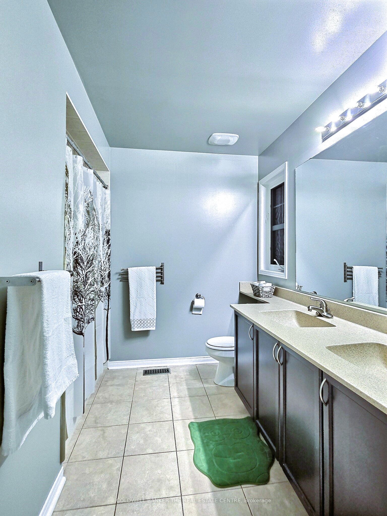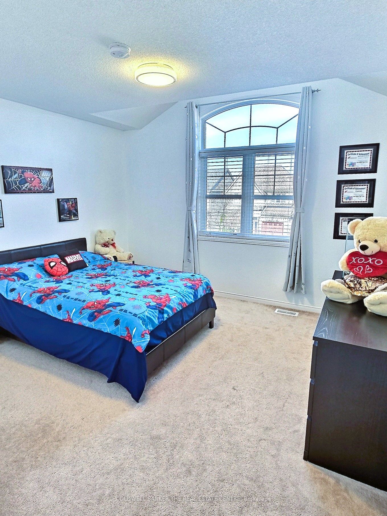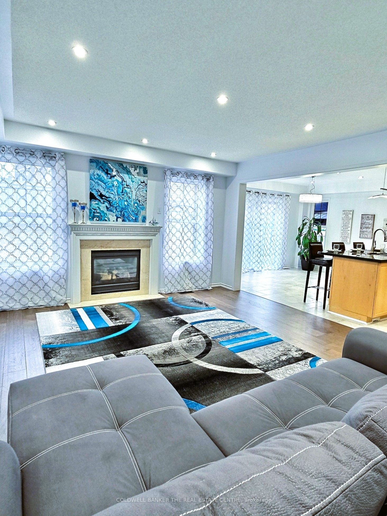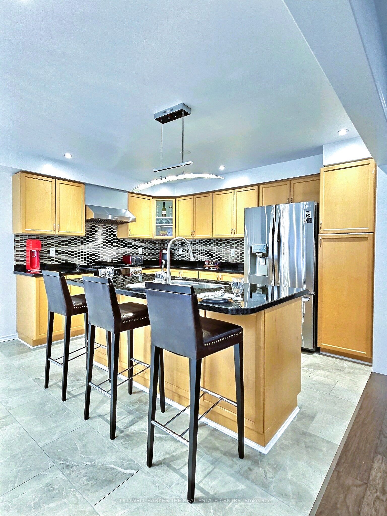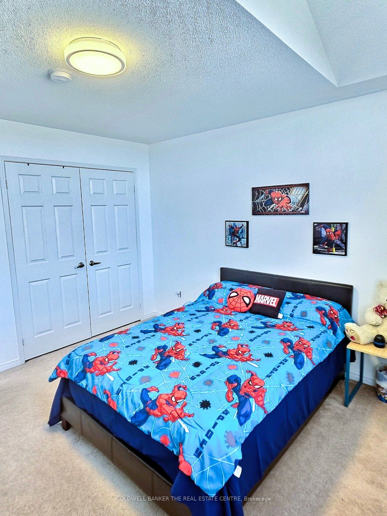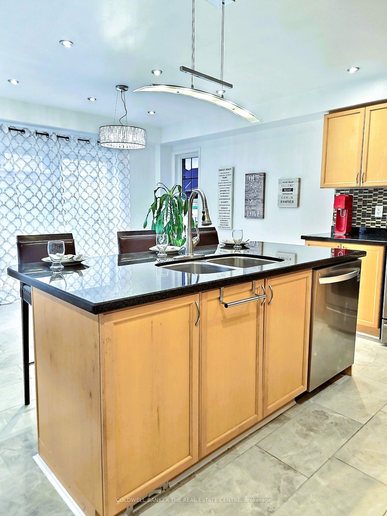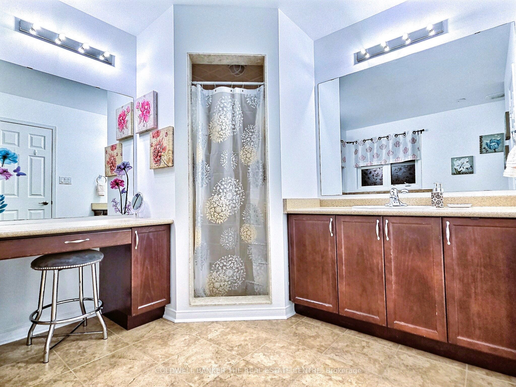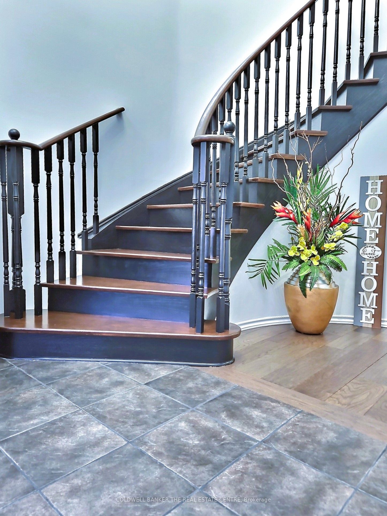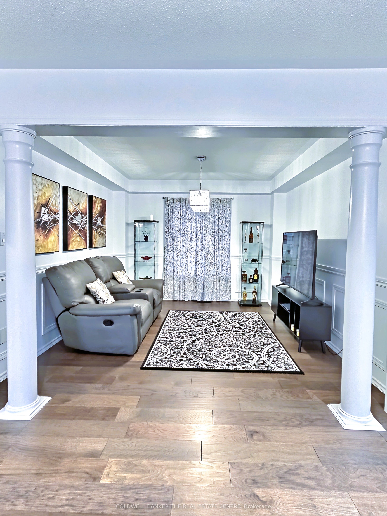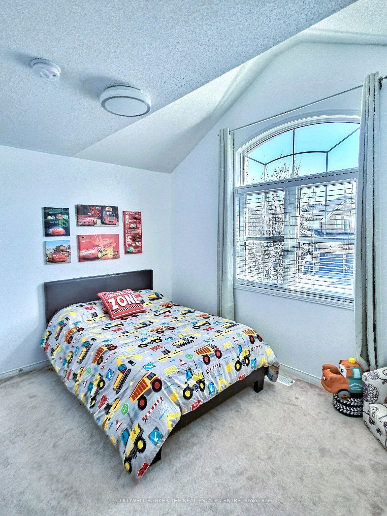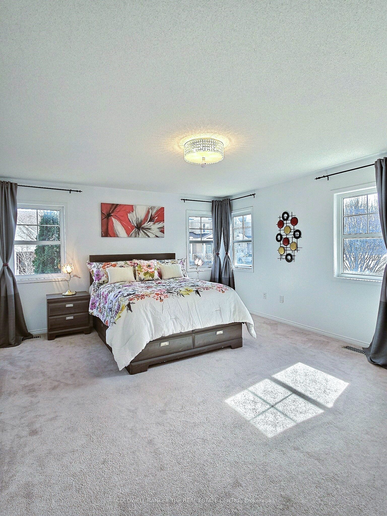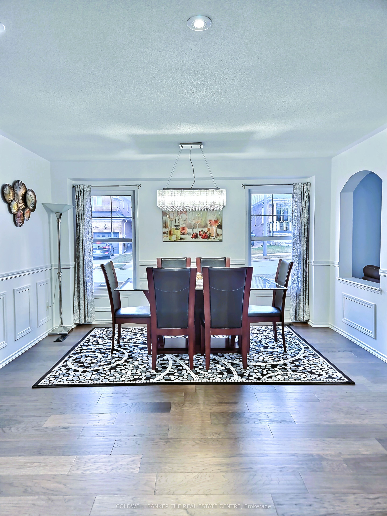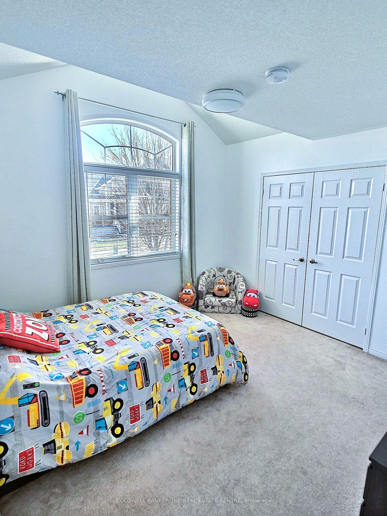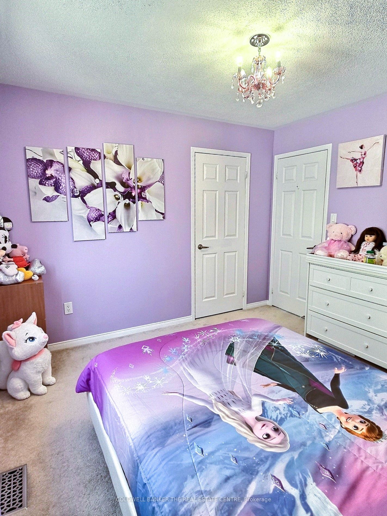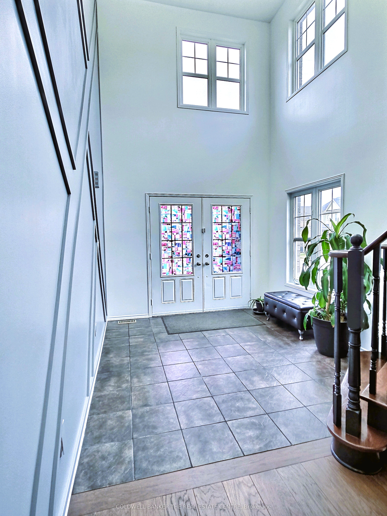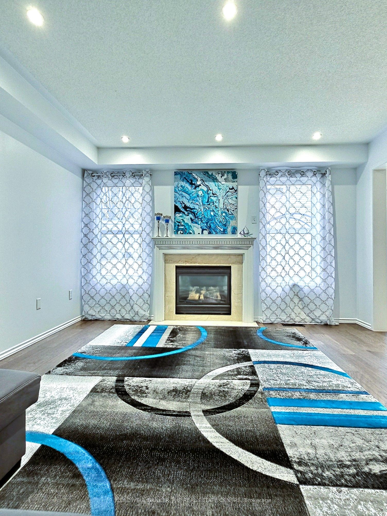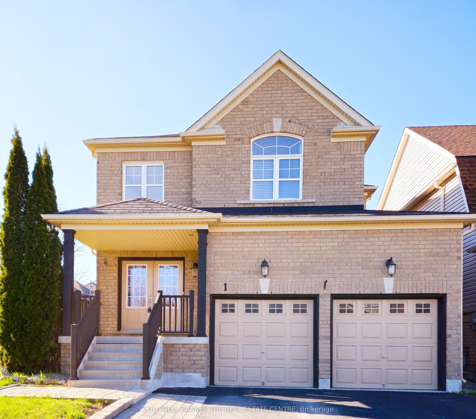
$1,359,998
Est. Payment
$5,194/mo*
*Based on 20% down, 4% interest, 30-year term
Listed by COLDWELL BANKER THE REAL ESTATE CENTRE
Detached•MLS #N12028970•New
Price comparison with similar homes in Bradford West Gwillimbury
Compared to 30 similar homes
-13.0% Lower↓
Market Avg. of (30 similar homes)
$1,562,643
Note * Price comparison is based on the similar properties listed in the area and may not be accurate. Consult licences real estate agent for accurate comparison
Room Details
| Room | Features | Level |
|---|---|---|
Living Room 3.77 × 3.35 m | WainscotingWindowPot Lights | Ground |
Dining Room 4.29 × 4 m | WainscotingWindowPot Lights | Ground |
Kitchen 3.77 × 2.77 m | Centre IslandStainless Steel ApplCeramic Floor | Ground |
Primary Bedroom 5.18 × 4.26 m | 4 Pc EnsuiteWalk-In Closet(s)French Doors | Second |
Bedroom 2 3.74 × 3.65 m | Large WindowFrench DoorsCloset | Second |
Bedroom 3 3.65 × 3.53 m | Large WindowFrench DoorsCloset | Second |
Client Remarks
Welcome To A Beautiful All Brick Move-In Ready Home Located In The Heart Of Bradford * Renovated 4 Bedrooms 4 Bathrooms * Boasting With Over 3600 Sqft of Living Space (2555 Sqft Above Grade +1051 Sqft Finished Basement) W/No Sidewalk * Grand Entrance With Double Doors and High Ceiling In Foyer * Main Floor Features Formal Dining Room For Family Gatherings * Relax & Unwind In The Living And Family Rooms, Perfect For Quality Family Time * Conveniently located On The Main Floor Laundry Room, With Access To The Double Car Garage * The Second Floor Offers Four Generously Sized Bedrooms * The Primary Bedroom Is A Retreat, Complete With A 4-Piece Ensuite Bathroom And Walk-In Closet * The Basement Is Ideal For Entertaining With A 3 Pc Bathroom & A Large Rec Room With A Built-In Wet Bar, Along With Lots Of Storage * Located Just Min From Newmarket & Hwy 400, & Within Walking Distance To Parks & Schools (Both Public & Catholic), This Property Is Ideally Situated For Both Family Living & Easy Access To Amenities.
About This Property
1 Rutherford Road, Bradford West Gwillimbury, L3Z 0A5
Home Overview
Basic Information
Walk around the neighborhood
1 Rutherford Road, Bradford West Gwillimbury, L3Z 0A5
Shally Shi
Sales Representative, Dolphin Realty Inc
English, Mandarin
Residential ResaleProperty ManagementPre Construction
Mortgage Information
Estimated Payment
$0 Principal and Interest
 Walk Score for 1 Rutherford Road
Walk Score for 1 Rutherford Road

Book a Showing
Tour this home with Shally
Frequently Asked Questions
Can't find what you're looking for? Contact our support team for more information.
Check out 100+ listings near this property. Listings updated daily
See the Latest Listings by Cities
1500+ home for sale in Ontario

Looking for Your Perfect Home?
Let us help you find the perfect home that matches your lifestyle
