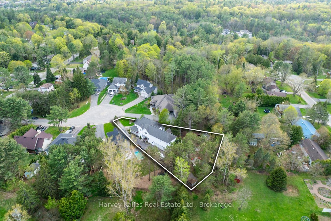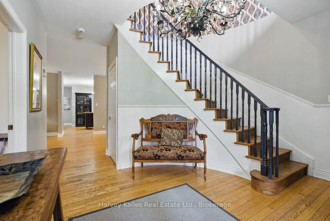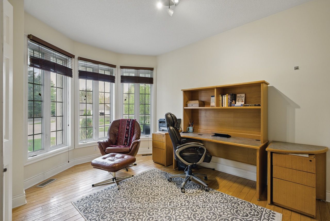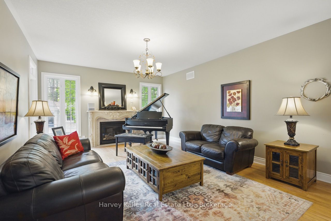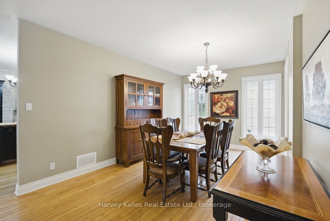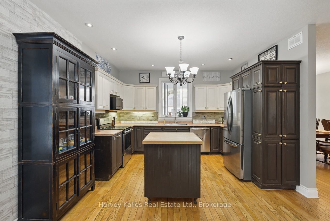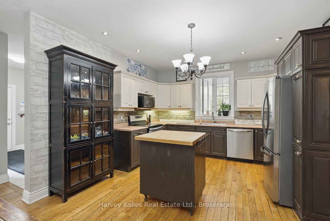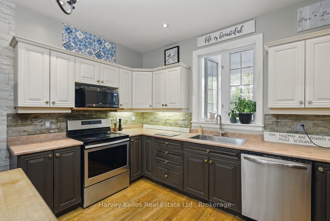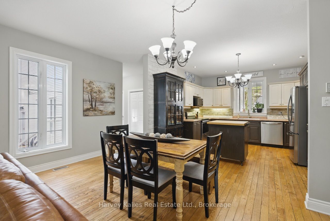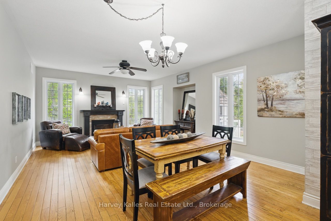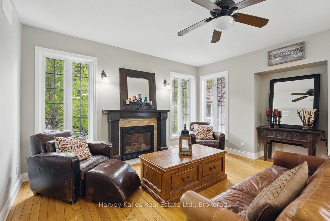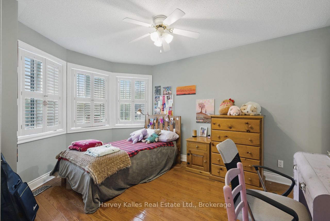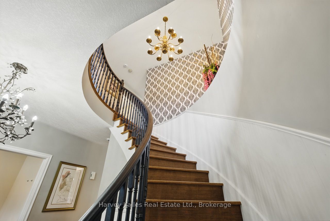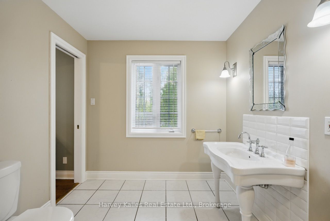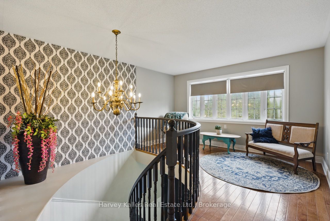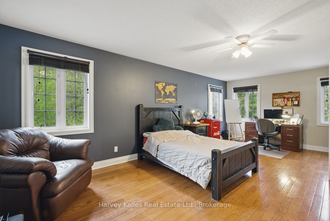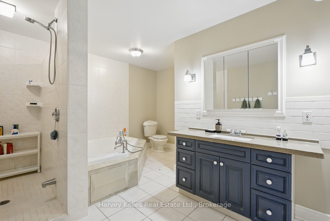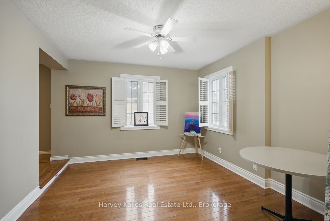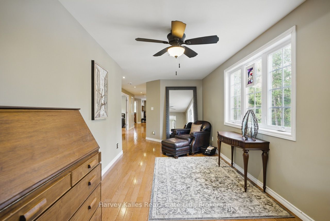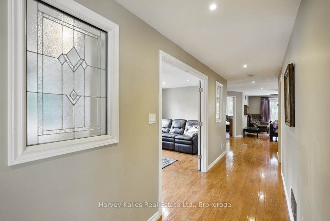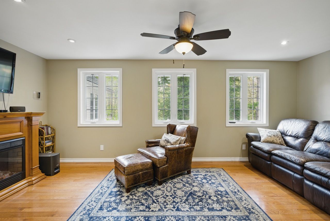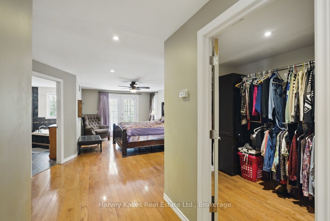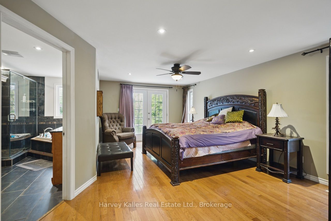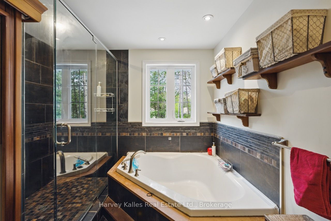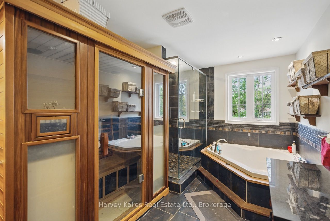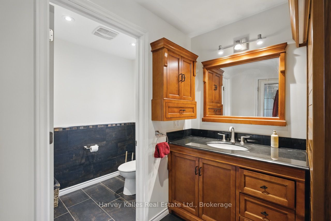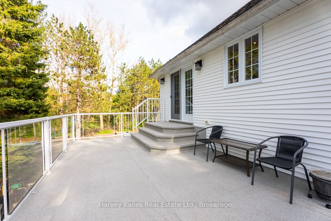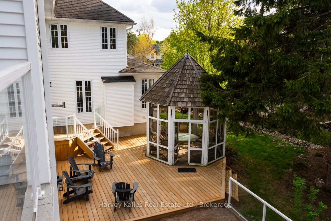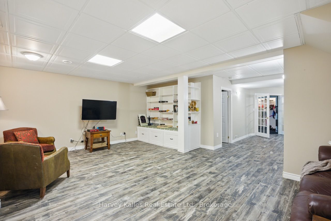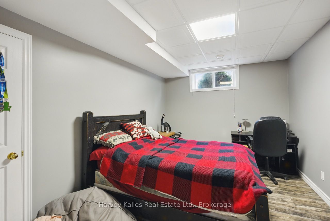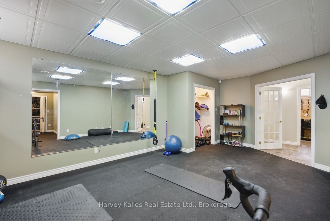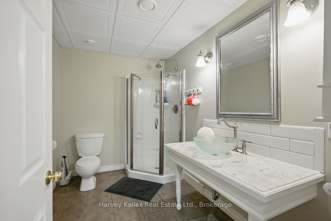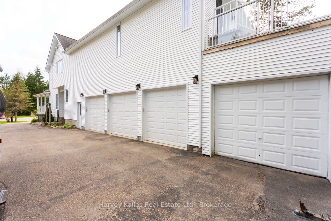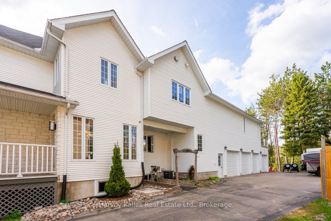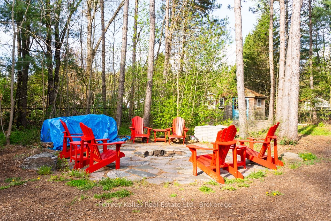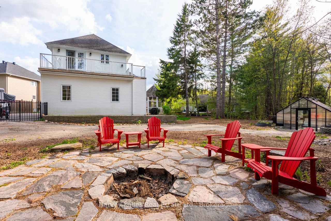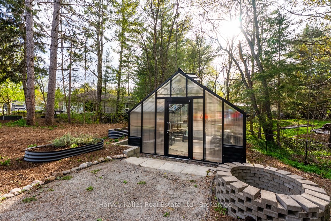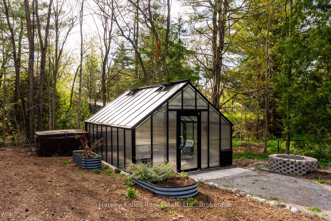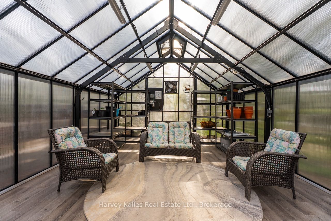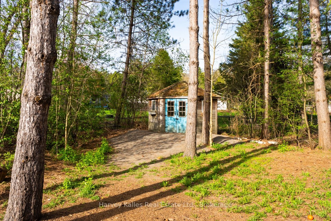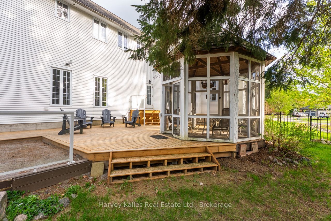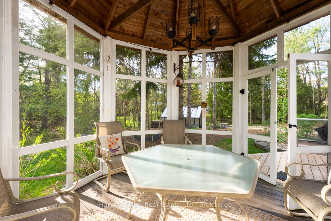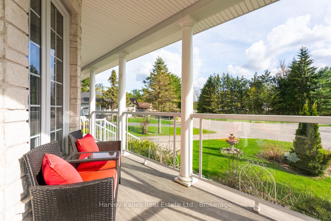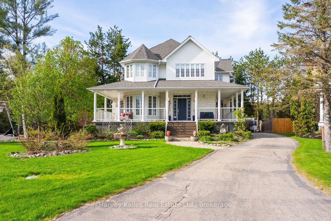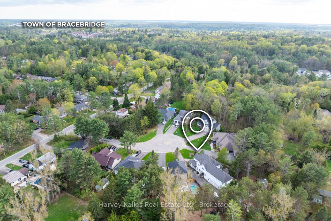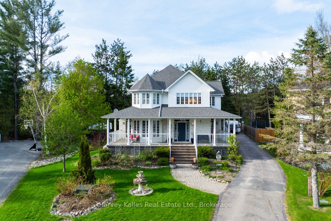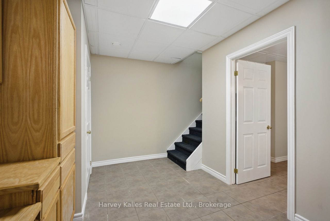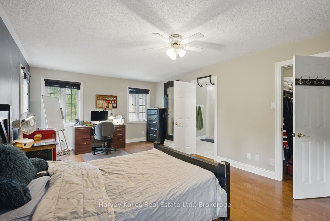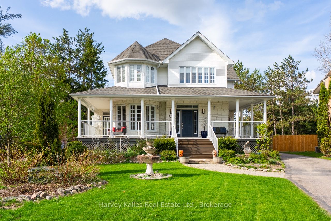
$1,495,000
Est. Payment
$5,710/mo*
*Based on 20% down, 4% interest, 30-year term
Listed by Harvey Kalles Real Estate Ltd.
Detached•MLS #X12149307•New
Price comparison with similar homes in Bracebridge
Compared to 1 similar home
-54.0% Lower↓
Market Avg. of (1 similar homes)
$3,249,500
Note * Price comparison is based on the similar properties listed in the area and may not be accurate. Consult licences real estate agent for accurate comparison
Room Details
| Room | Features | Level |
|---|---|---|
Kitchen 4.0386 × 3.8862 m | Hardwood FloorOpen ConceptStainless Steel Appl | Main |
Living Room 6.1468 × 4.9022 m | Combined w/DiningOpen ConceptGas Fireplace | Main |
Dining Room 6.0198 × 3.6322 m | Hardwood FloorW/O To PorchOpen Concept | Main |
Living Room 6.0198 × 4.4196 m | Gas FireplaceHardwood FloorW/O To Porch | Main |
Bedroom 2 3.8354 × 3.9116 m | Bay WindowHardwood FloorCloset | Second |
Bedroom 3 3.81 × 6.9342 m | Hardwood FloorWalk-In Closet(s)Ensuite Bath | Second |
Client Remarks
Extraordinary, postcard perfect curb appeal at this sophisticated and stunning 4-6 bedroom, 5 bathroom, 2 storey home, serving up exciting and sleek architectural details, with an invigorating layout, comfortable for just a couple, yet with a family friendly spirit. Over 5,100 sq. ft. of beautifully flowing living space. Exquisitely positioned, in-town, on full municipal services, within walking distance of amenities, yet exclusively nestled on a quiet and secluded true 'cul-de-sac'. Melane Court is unquestionably one of Bracebridge's finest addresses. Built in 2002 and originally owned by the builder, the home stands proudly with a beautiful wrap-around covered southwest facing porch, with a cleverly tucked away attached 4-car garage along the side with paved drive, ample parking, on a large 1/2 acre lot with fully fenced garden oasis back yard. Inside, a dramatic 2-storey foyer beckons with its curved staircase. The main floor features a solar southerly office/den, hardwood floors, formal living room, dining room, eat-in kitchen, and separate family room. Plus a handy mudroom, powder room, and MF laundry room. Upper level presents 3 sizeable bedrooms plus a loft, one with an ensuite privilege, one fully ensuited, plus the 1,100+ sq. ft. primary wing featuring a private den/T.V. room, walk-in closet, ensuite with soaker tub, sauna, studio, and walk-out to deck. Finished lower level is a flexible space with access from the garage, 3 pc. bath, ample storage, bedroom, gymnasium, and rec. room. Potential to create a nanny's suite with the basement. 10 kW back-up generator, central air, forced air gas heat, multiple fireplaces. Newly resurfaced back deck and large patio area with custom greenhouse, and separate gazebo enliven outdoor living. An executive family home in a neighbourhood where very, very rarely is anything offered for sale. This is a truly exemplary offering exuding so much warmth and charm, with features and facets everyone desires.
About This Property
9 Melane Court, Bracebridge, P1L 1X7
Home Overview
Basic Information
Walk around the neighborhood
9 Melane Court, Bracebridge, P1L 1X7
Shally Shi
Sales Representative, Dolphin Realty Inc
English, Mandarin
Residential ResaleProperty ManagementPre Construction
Mortgage Information
Estimated Payment
$0 Principal and Interest
 Walk Score for 9 Melane Court
Walk Score for 9 Melane Court

Book a Showing
Tour this home with Shally
Frequently Asked Questions
Can't find what you're looking for? Contact our support team for more information.
See the Latest Listings by Cities
1500+ home for sale in Ontario

Looking for Your Perfect Home?
Let us help you find the perfect home that matches your lifestyle
