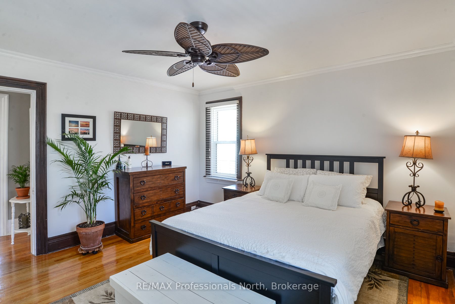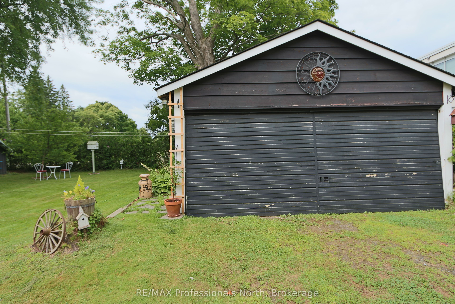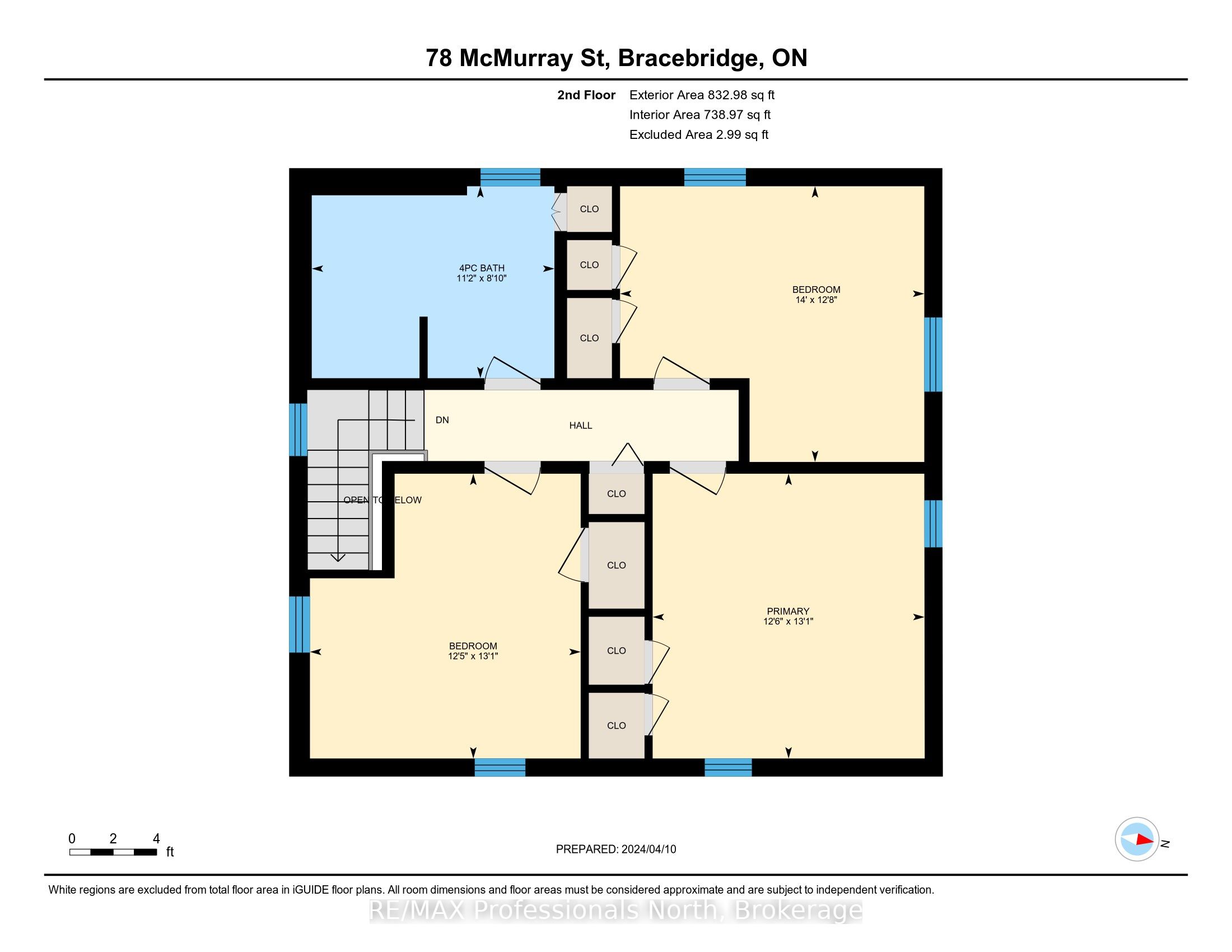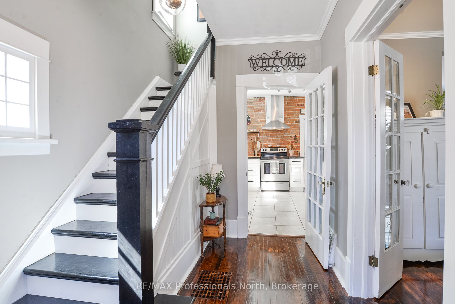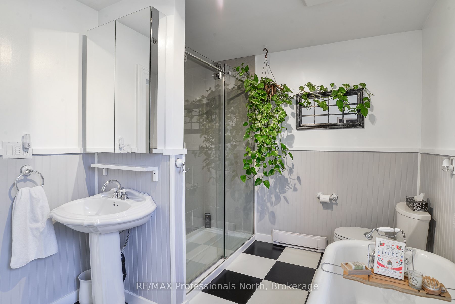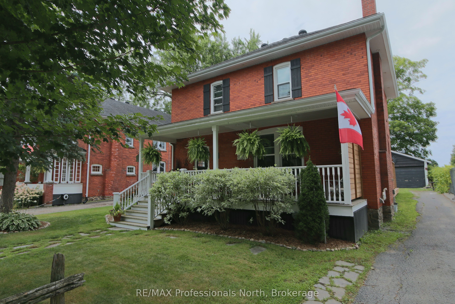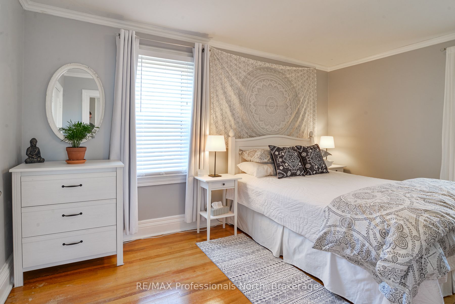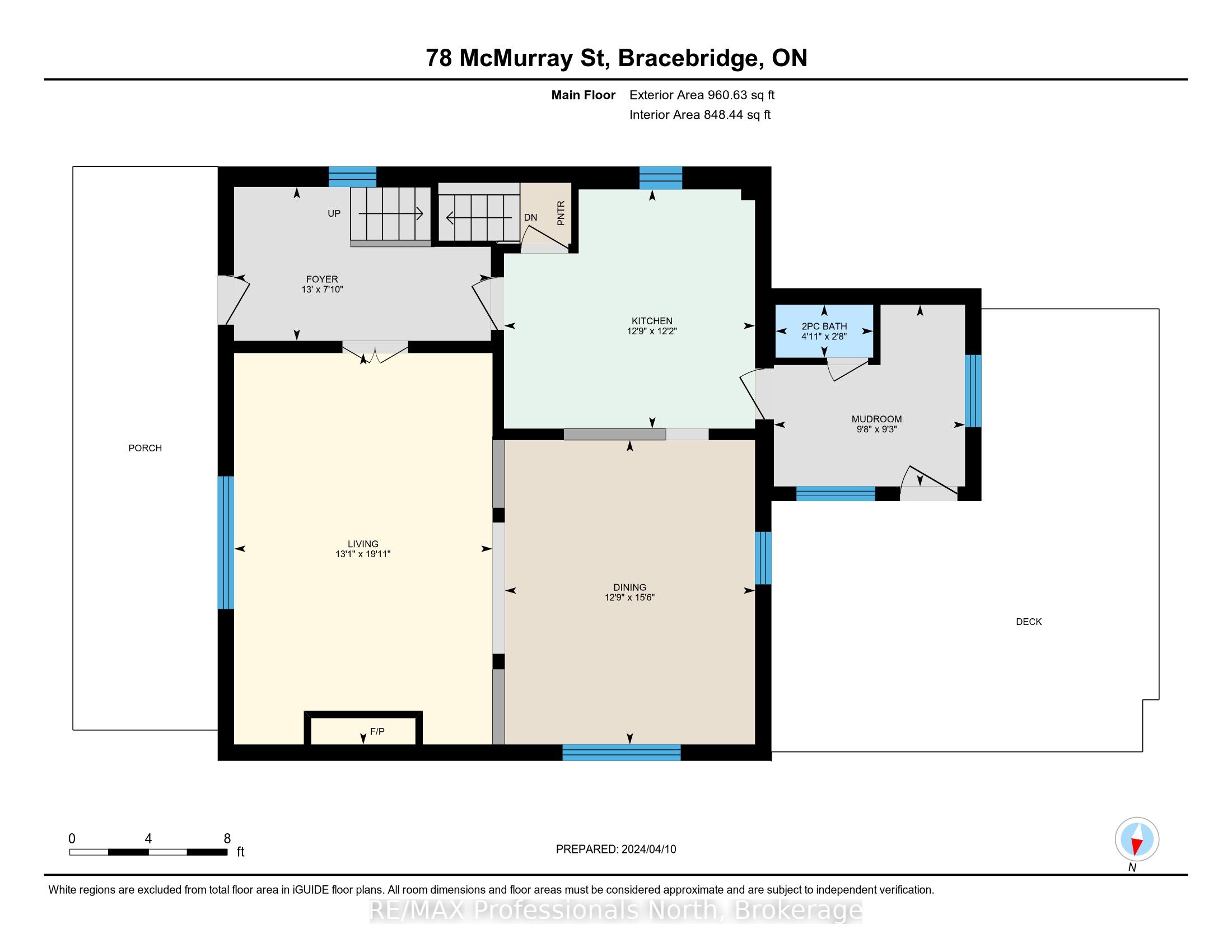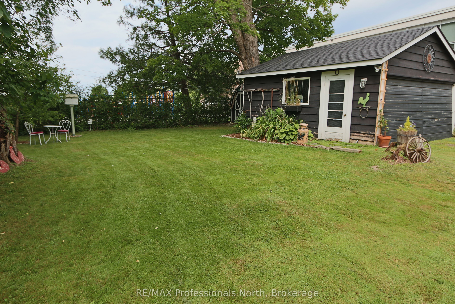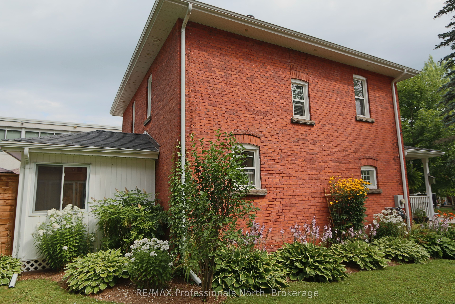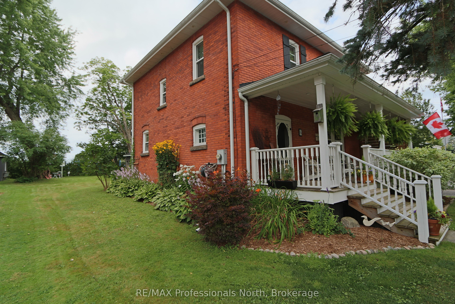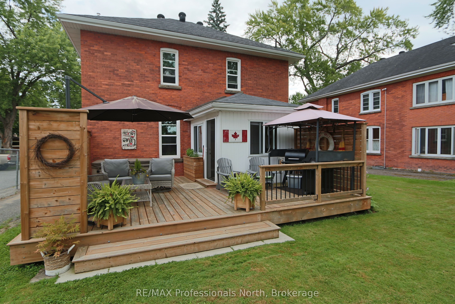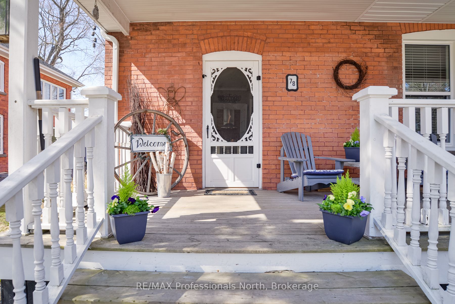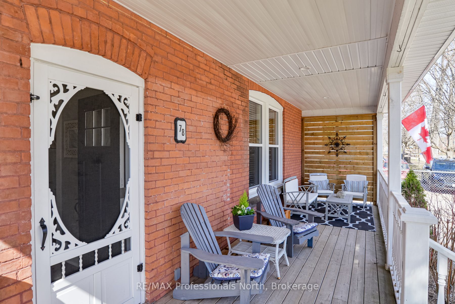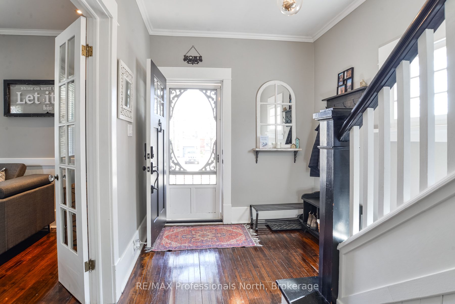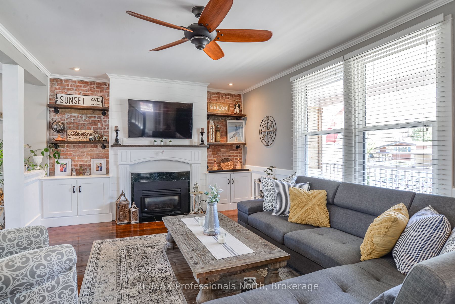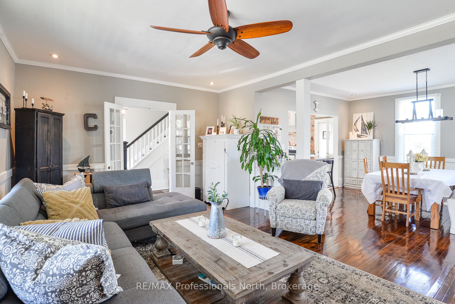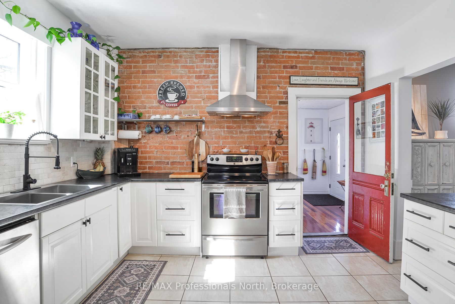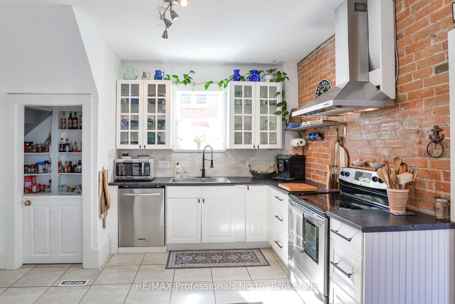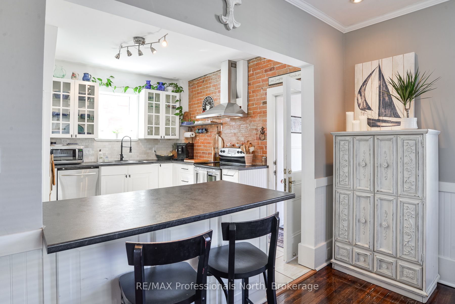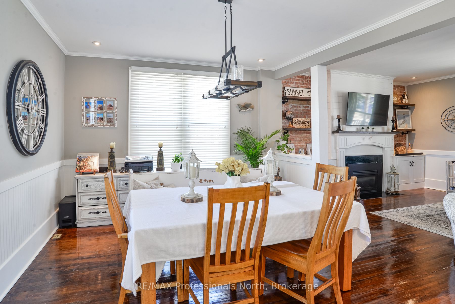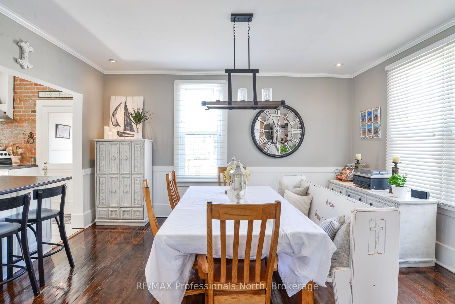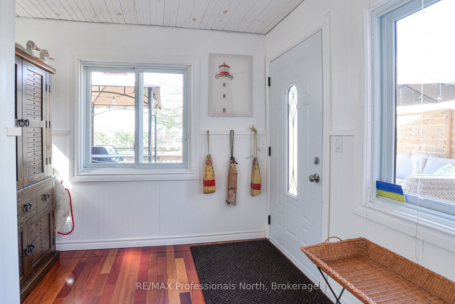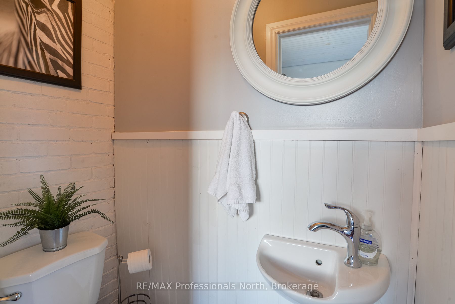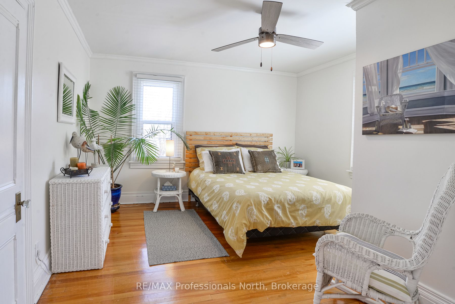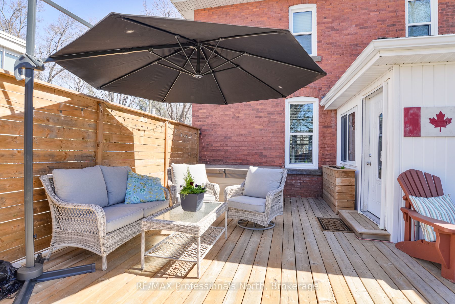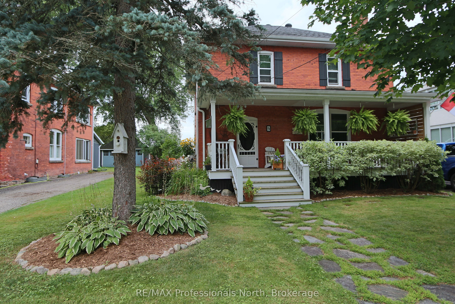
$789,000
Est. Payment
$3,013/mo*
*Based on 20% down, 4% interest, 30-year term
Listed by RE/MAX Professionals North
Detached•MLS #X12125305•New
Price comparison with similar homes in Bracebridge
Compared to 16 similar homes
-10.1% Lower↓
Market Avg. of (16 similar homes)
$877,919
Note * Price comparison is based on the similar properties listed in the area and may not be accurate. Consult licences real estate agent for accurate comparison
Room Details
| Room | Features | Level |
|---|---|---|
Living Room 6.04 × 4.21 m | Main | |
Dining Room 4.69 × 3.88 m | Main | |
Kitchen 3.91 × 3.7 m | Main | |
Primary Bedroom 3.96 × 3.83 m | Second | |
Bedroom 2.61 × 1.52 m | Second | |
Bedroom 4.26 × 2.71 m | Second |
Client Remarks
Welcome home to this immaculate, Century home within walking distance of all Bracebridge has to offer, with shopping, restaurants, and parks. A historic, charming neighbourhood surrounds you as a stone walkway leads to the east facing porch where you can bask in the sun with your morning coffee. The main floor is perfect for hosting guests. The living room has beveled glass French doors, wainscotting, grand windows, a Napolean gas fireplace with custom built-in cabinetry in 2019, potlights, and original hardwood flooring. Entertain in the spacious & bright dining room or sip wine at the sit-at-peninsula, with loads of drawers, while conversing with the chef. Head out to the BBQ or enjoy the back deck & hot tub new in 2021. This 3 bedroom, 2 bath home has had the electrical & plumbing updated through the years. Keep warm in the cooler months with the furnace installed in 2022 and all new windows installed in 2023, except a historic one, help for economical utility bills. Up the stairs youll find the three good-sized bedrooms all with closets and sharing the updated bath with separate shower and relaxing claw-foot tub. Historic touches abound with crown molding throughout, original doors & hardware, baseboards & door trim, stair banister and the exposed brick wall in a newer kitchen harken to yesteryear. A main floor, 2 pc powder room is handy off the back mudroom with cherry flooring. A single car garage is tucked in the back for a motorcycle, car, workshop or storage. Well-kept perennial gardens line the home as well as a lovely lawn for games or a firepit. Eavestroughs were replaced in 2019 and fascia pot lights installed add a touch of glamour in the evening.
About This Property
78 McMurray Street, Bracebridge, P1L 2A1
Home Overview
Basic Information
Walk around the neighborhood
78 McMurray Street, Bracebridge, P1L 2A1
Shally Shi
Sales Representative, Dolphin Realty Inc
English, Mandarin
Residential ResaleProperty ManagementPre Construction
Mortgage Information
Estimated Payment
$0 Principal and Interest
 Walk Score for 78 McMurray Street
Walk Score for 78 McMurray Street

Book a Showing
Tour this home with Shally
Frequently Asked Questions
Can't find what you're looking for? Contact our support team for more information.
See the Latest Listings by Cities
1500+ home for sale in Ontario

Looking for Your Perfect Home?
Let us help you find the perfect home that matches your lifestyle
