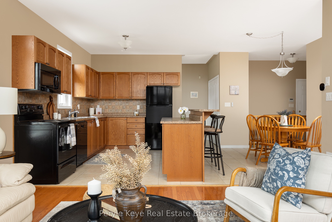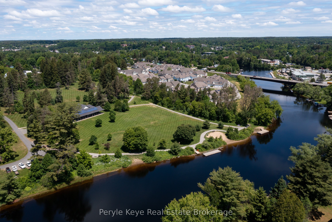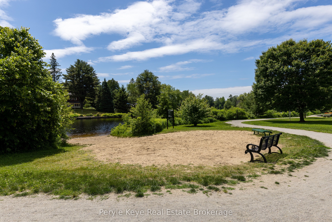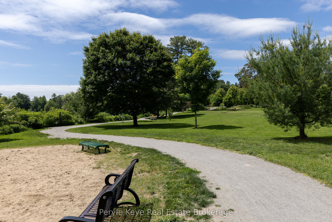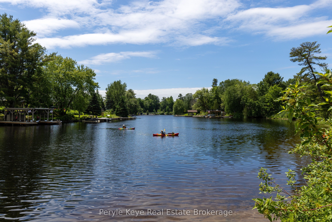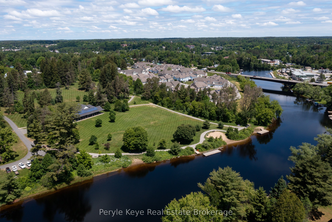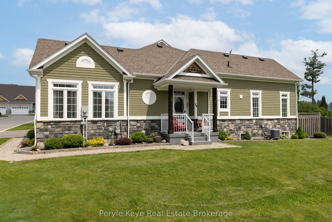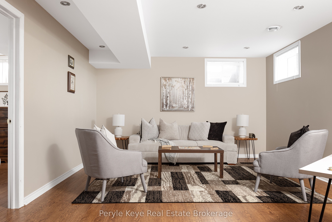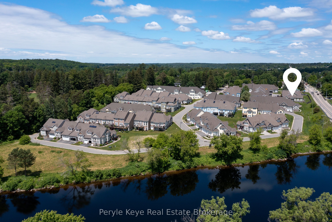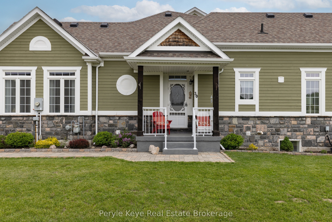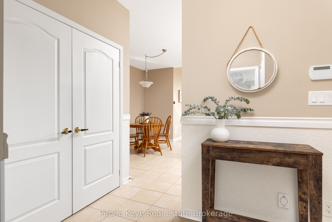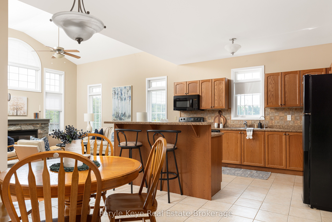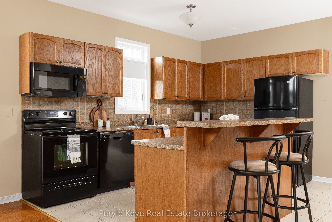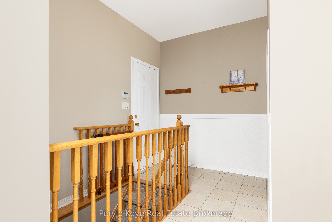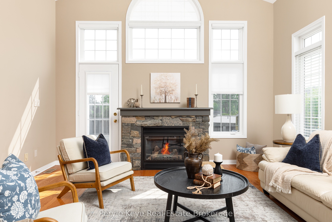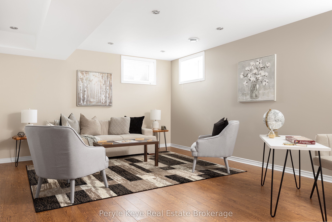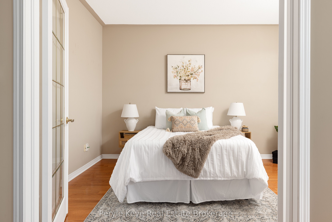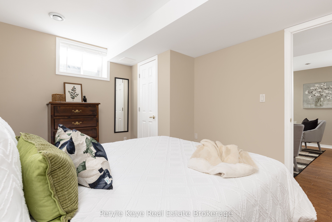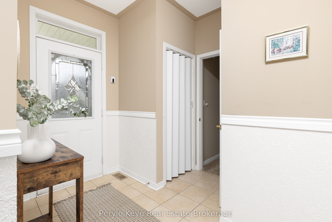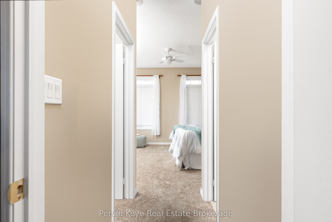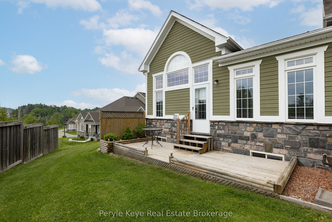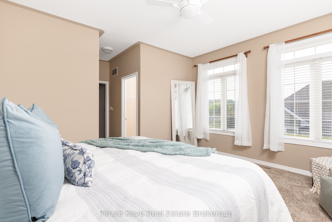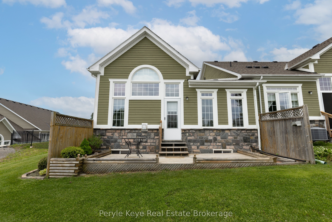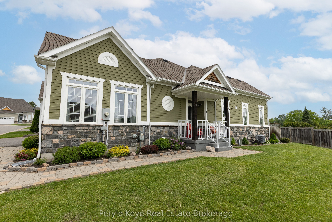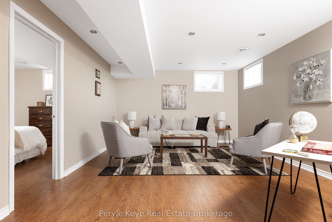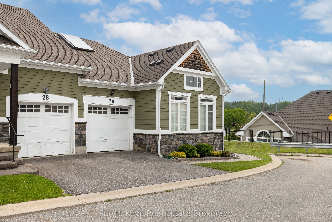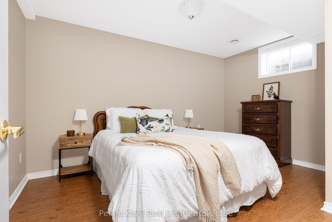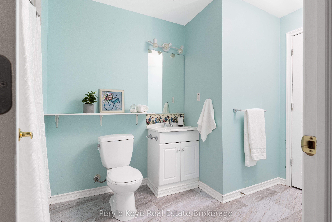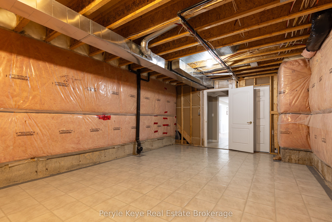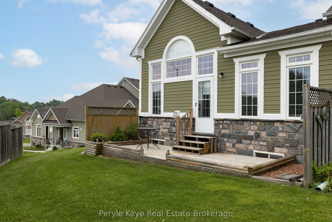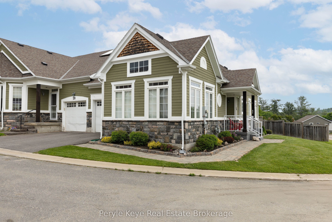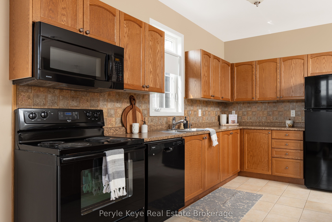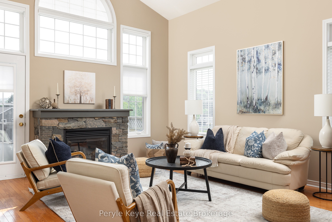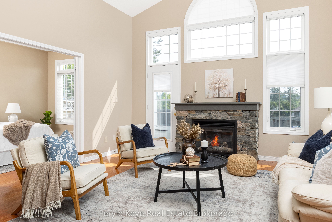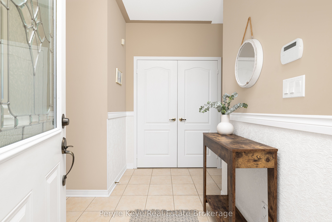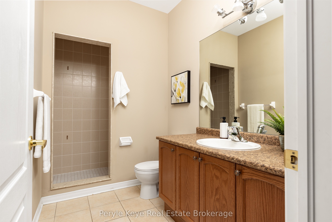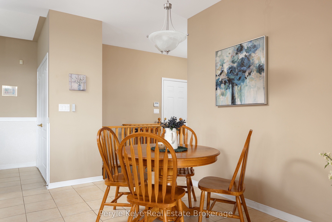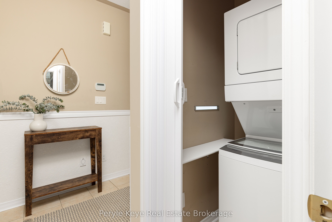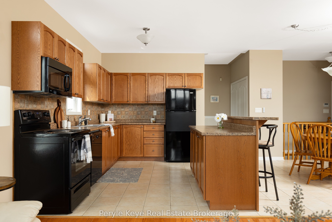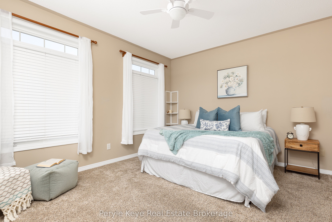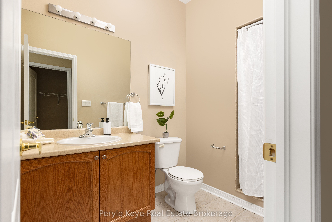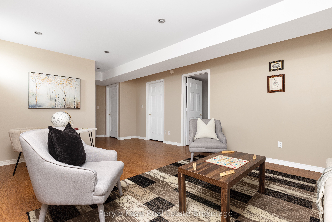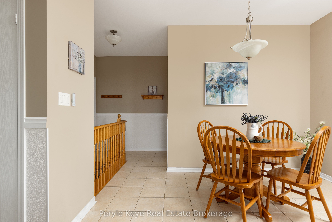
$695,000
Est. Payment
$2,654/mo*
*Based on 20% down, 4% interest, 30-year term
Listed by Peryle Keye Real Estate Brokerage
Att/Row/Townhouse•MLS #X12205885•New
Price comparison with similar homes in Bracebridge
Compared to 1 similar home
-19.2% Lower↓
Market Avg. of (1 similar homes)
$859,900
Note * Price comparison is based on the similar properties listed in the area and may not be accurate. Consult licences real estate agent for accurate comparison
Room Details
| Room | Features | Level |
|---|---|---|
Kitchen 3.91 × 3.72 m | Main | |
Living Room 4.48 × 4.74 m | Hardwood FloorCathedral Ceiling(s)Gas Fireplace | Main |
Dining Room 3.6 × 2 m | Main | |
Primary Bedroom 4.46 × 3.82 m | 3 Pc EnsuiteWalk-In Closet(s) | Main |
Bedroom 2 3.91 × 2.93 m | Hardwood Floor | Main |
Bedroom 3 4.17 × 3.14 m | Lower |
Client Remarks
Nested in the desirable Waterways community, this end unit residence offers the perfect blend of comfort, privacy, and convenience! Designed for year-round living along with the ease of a low-maintenance lifestyle, it gives you everyday comfort with weekend freedom. Downtown Bracebridge, amenities, and healthcare are mere moments away. Walk your dog by the river, launch a paddle board at sunset, or head down to the park with a book in hand - all just steps from your front door. This end unit provides the privacy you've been looking for and its south east exposure along with windows on all 3 sides brings natural light into every principal space. Inside, the layout is easy to love. Cathedral ceilings and solid oak floors bring a sense of character to the living room, anchored by a natural gas fireplace that makes the space feel cozy year-round. The kitchen opens to the dining and living areas, making it easy to gather and entertain. Step outside to multiple outdoor sitting areas, including a large deck that spans the full width of the home - perfect for morning coffee, bbq with family and friends or basking in the afternoon sun. Main floor laundry, primary bedroom with walk-in closet + ensuite, an attached garage, and a paved driveway keep life running smoothly. Downstairs, the finished lower level offers flexible space with a spacious family room, guest bedroom, full 4-piece bath, and an impressive amount of storage for everything from seasonal décor to recreational gear. Upgrades include a new washer and dryer (2023), new dishwasher (2023), new hot water heater (2022), furnace (2020), and central vac roughed-in - providing both comfort and peace of mind. Tucked away yet just minutes to lakes, dining, healthcare, and everyday essentials, this home offers the best of both worlds: a light-filled retreat with everything you need close at hand. Whether you're starting a new chapter or simply looking for less upkeep without compromise, this address delivers!
About This Property
30 Durham Road, Bracebridge, P1L 0B7
Home Overview
Basic Information
Walk around the neighborhood
30 Durham Road, Bracebridge, P1L 0B7
Shally Shi
Sales Representative, Dolphin Realty Inc
English, Mandarin
Residential ResaleProperty ManagementPre Construction
Mortgage Information
Estimated Payment
$0 Principal and Interest
 Walk Score for 30 Durham Road
Walk Score for 30 Durham Road

Book a Showing
Tour this home with Shally
Frequently Asked Questions
Can't find what you're looking for? Contact our support team for more information.
See the Latest Listings by Cities
1500+ home for sale in Ontario

Looking for Your Perfect Home?
Let us help you find the perfect home that matches your lifestyle
