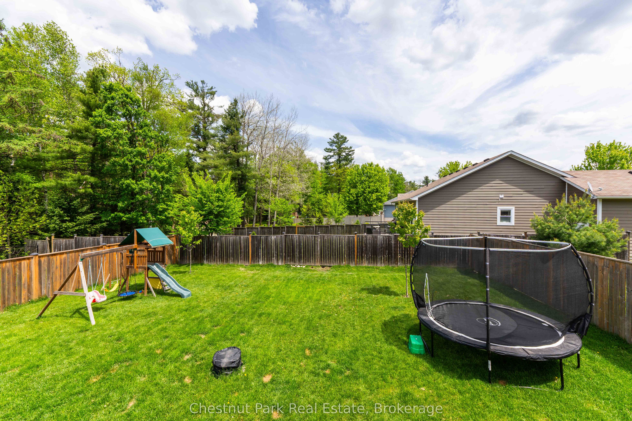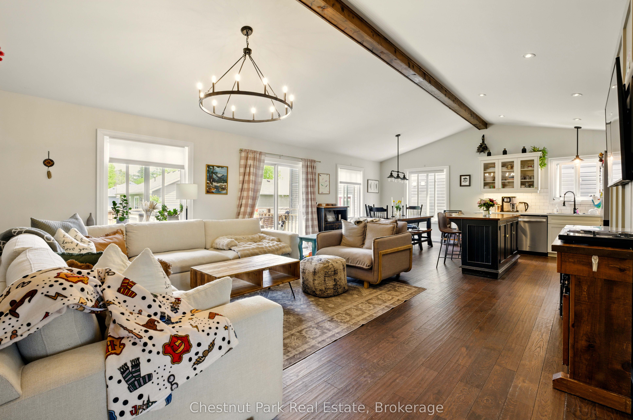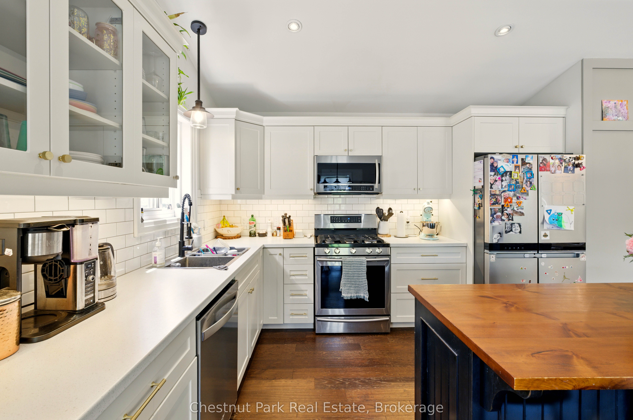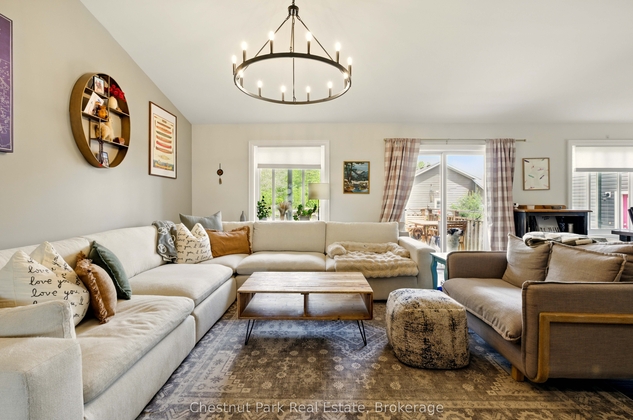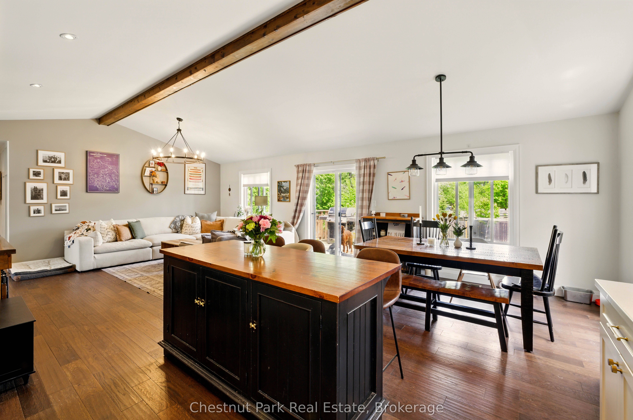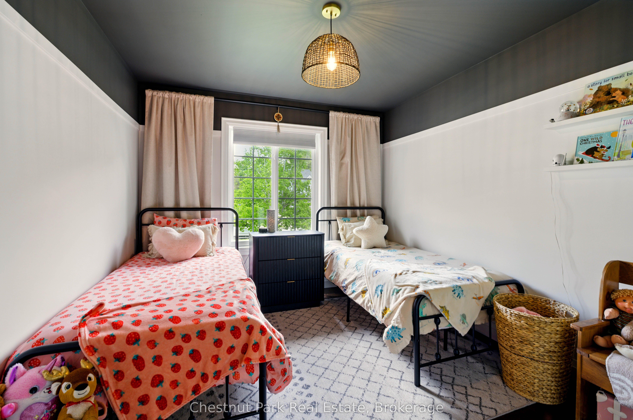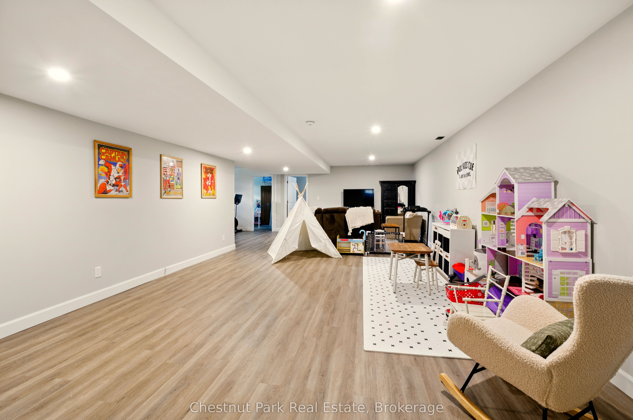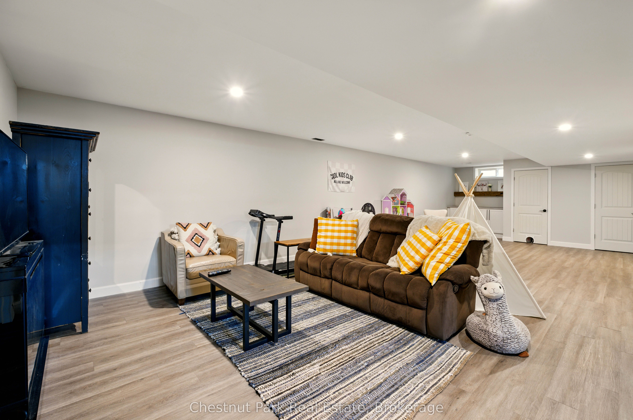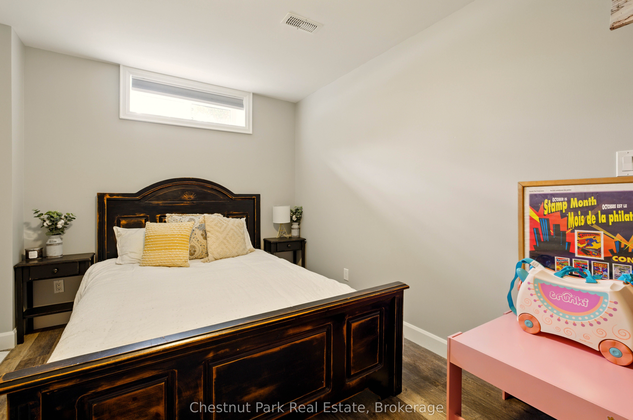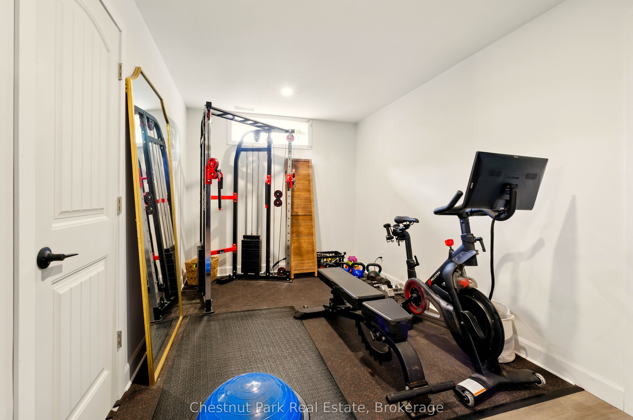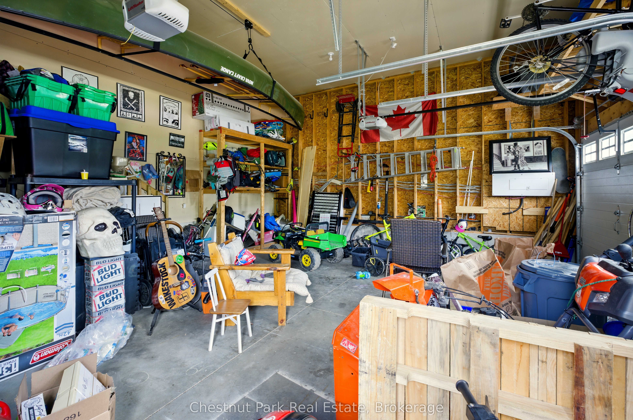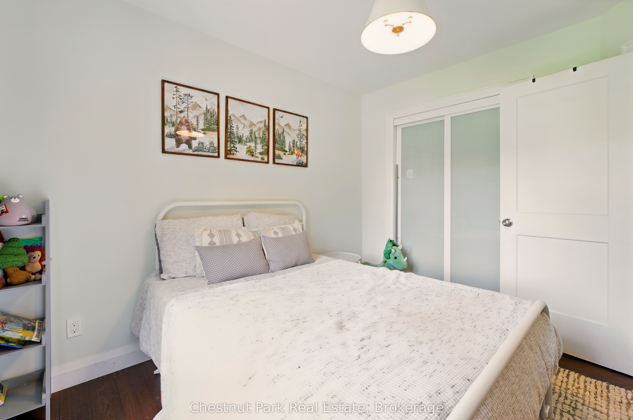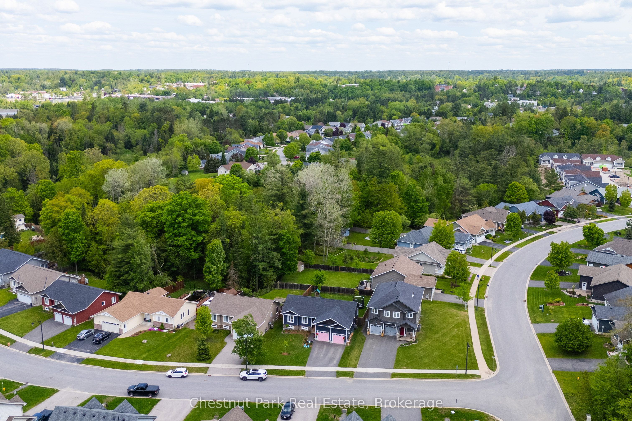
$899,000
Est. Payment
$3,434/mo*
*Based on 20% down, 4% interest, 30-year term
Listed by Chestnut Park Real Estate
Detached•MLS #X12185742•Price Change
Price comparison with similar homes in Bracebridge
Compared to 5 similar homes
-57.0% Lower↓
Market Avg. of (5 similar homes)
$2,089,780
Note * Price comparison is based on the similar properties listed in the area and may not be accurate. Consult licences real estate agent for accurate comparison
Room Details
| Room | Features | Level |
|---|---|---|
Living Room 5.16 × 4.88 m | Main | |
Kitchen 3.2 × 3.73 m | Main | |
Dining Room 2.87 × 3.73 m | Main | |
Bedroom 3.25 × 3.05 m | Main | |
Bedroom 2 3.56 × 3.07 m | Main | |
Primary Bedroom 3.68 × 4.29 m | Main |
Client Remarks
Welcome to this beautifully maintained 5-bedroom, 3-bathroom home nestled in a quiet and family-friendly neighbourhood, just minutes from Annie Williams Park and all the amenities that Bracebridge has to offer. This property perfectly balances comfort and convenience with modern style and functional design.This home offers excellent curb appeal with its charming covered porch, double attached garage, and paved driveway. Inside, the open-concept layout is bright and welcoming, with large windows that fill the space with natural light and create an airy, comfortable atmosphere. The main floor features a warm and inviting living area with cathedral ceilings and rich hardwood flooring, flowing seamlessly into a stylish, modern kitchen. Here, you'll find stainless steel appliances, subway tile backsplash, and ample counter space to inspire every home chef. The dining area walks out to a large deck -perfect for relaxing evenings and summer barbecues in the fully fenced backyard.The spacious primary bedroom offers a peaceful retreat, complete with a private ensuite bathroom. Two additional main-floor bedrooms and a full 4-piece bath provide flexibility for families, guests, or a home office. Downstairs, the fully finished basement adds tremendous living space with a large recreation area, two more bright bedrooms, and another full bathroom, ideal for growing families or multigenerational living.With central air, municipal services, natural gas, and high-speed internet, this home is ready to support your modern lifestyle in one of Muskokas most desirable communities.
About This Property
3 Macarthur Drive, Bracebridge, P1L 0A8
Home Overview
Basic Information
Walk around the neighborhood
3 Macarthur Drive, Bracebridge, P1L 0A8
Shally Shi
Sales Representative, Dolphin Realty Inc
English, Mandarin
Residential ResaleProperty ManagementPre Construction
Mortgage Information
Estimated Payment
$0 Principal and Interest
 Walk Score for 3 Macarthur Drive
Walk Score for 3 Macarthur Drive

Book a Showing
Tour this home with Shally
Frequently Asked Questions
Can't find what you're looking for? Contact our support team for more information.
See the Latest Listings by Cities
1500+ home for sale in Ontario

Looking for Your Perfect Home?
Let us help you find the perfect home that matches your lifestyle





