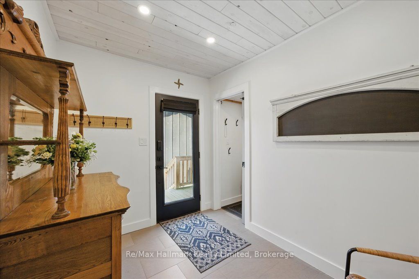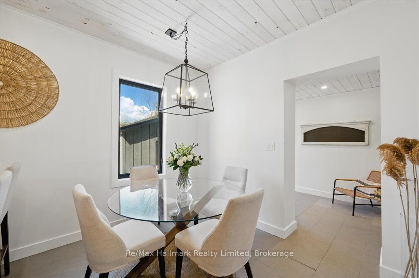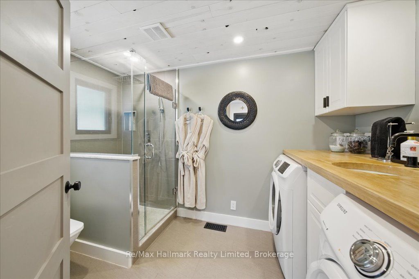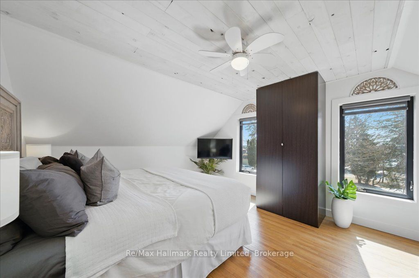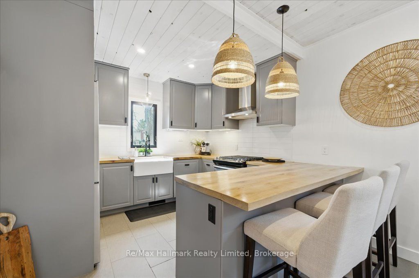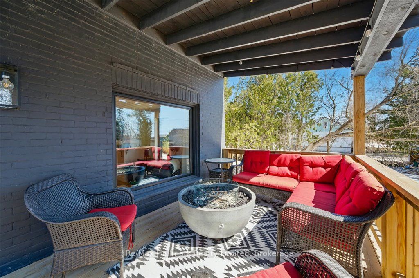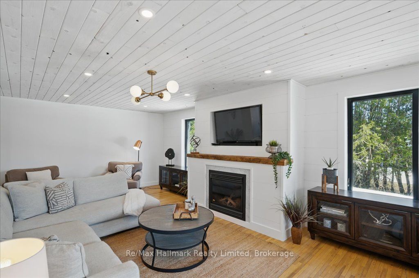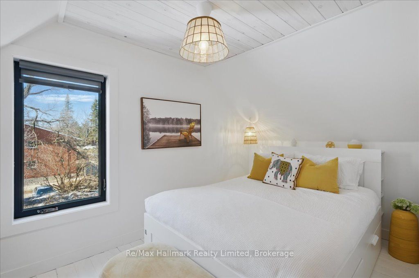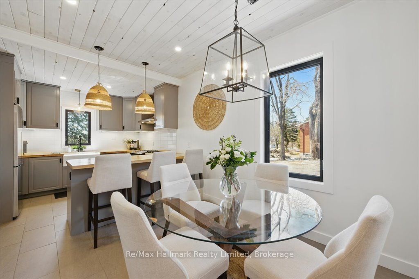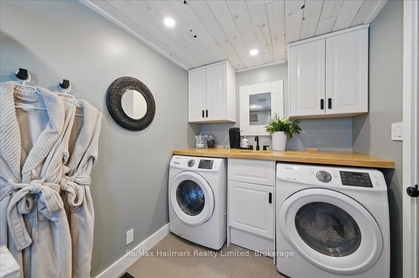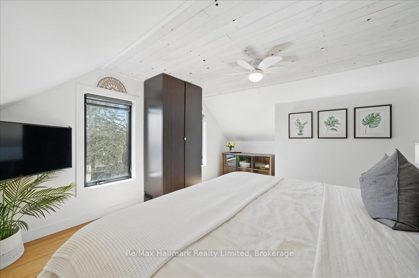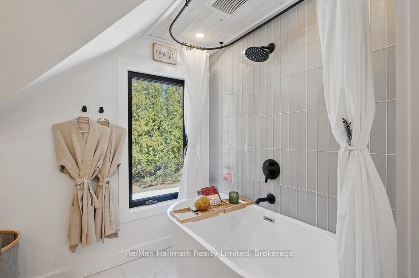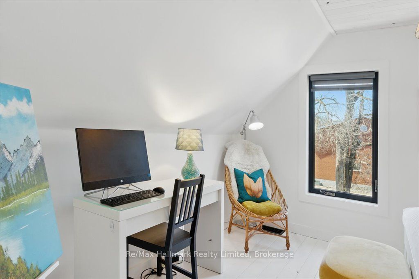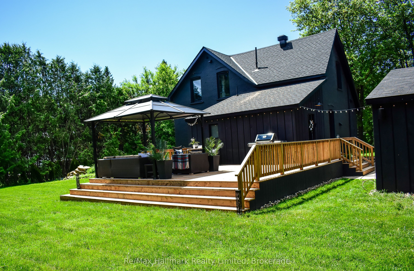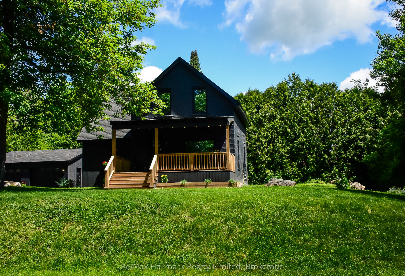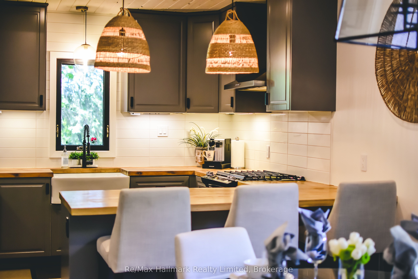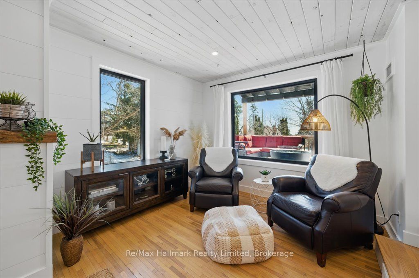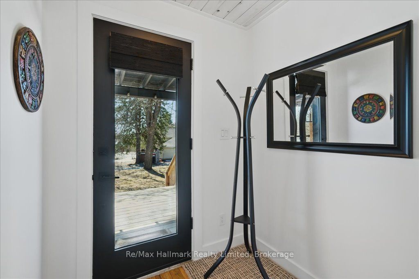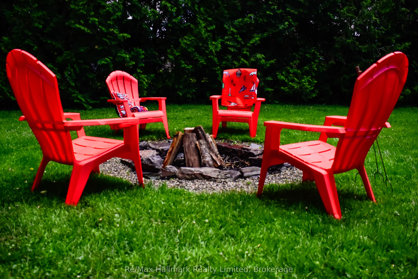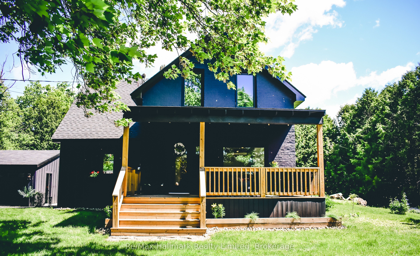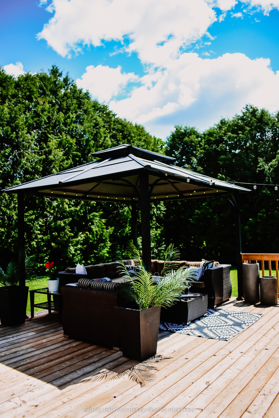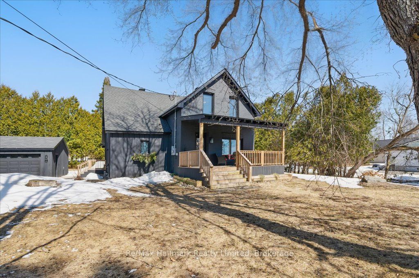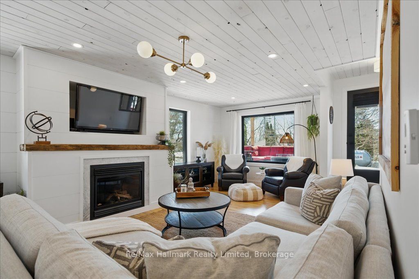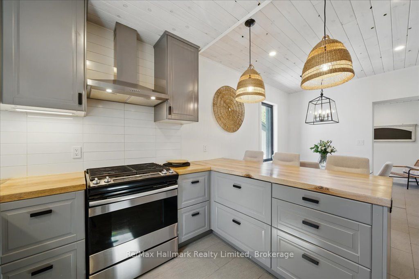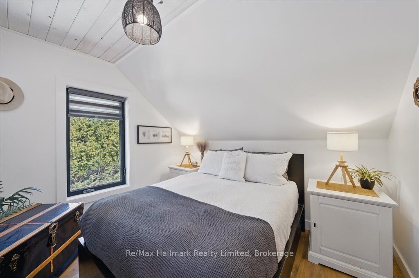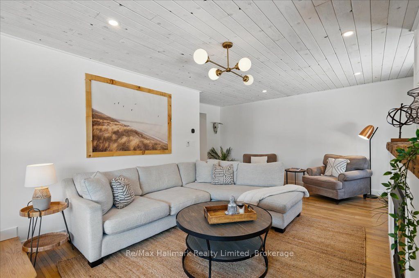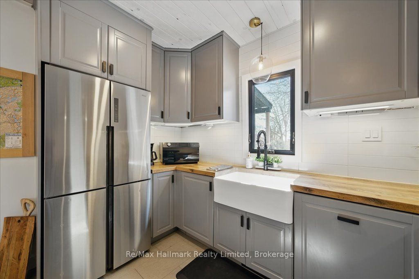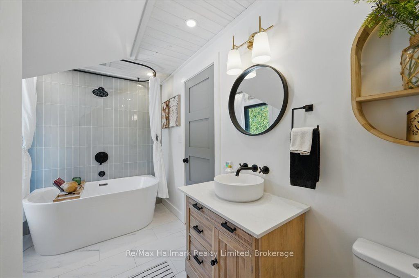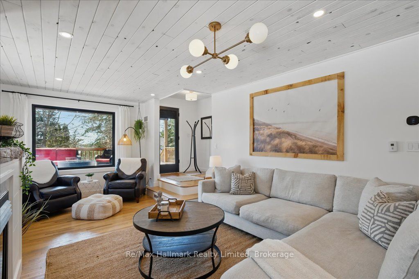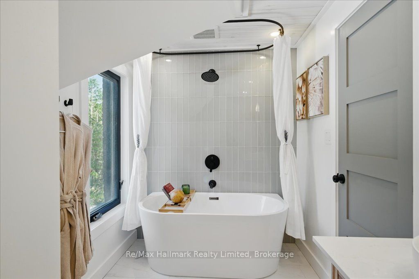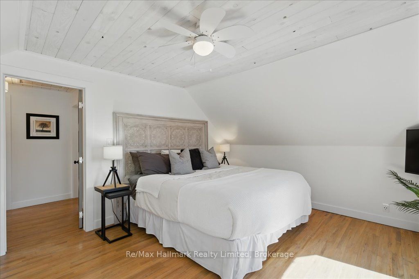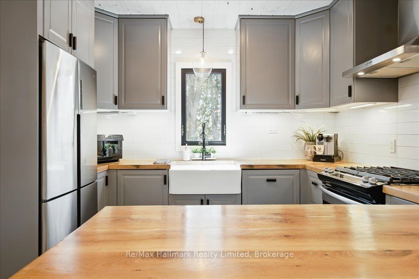
$819,000
Est. Payment
$3,128/mo*
*Based on 20% down, 4% interest, 30-year term
Listed by Re/Max Hallmark Realty Limited
Detached•MLS #X12062058•New
Price comparison with similar homes in Bracebridge
Compared to 7 similar homes
-29.9% Lower↓
Market Avg. of (7 similar homes)
$1,168,986
Note * Price comparison is based on the similar properties listed in the area and may not be accurate. Consult licences real estate agent for accurate comparison
Room Details
| Room | Features | Level |
|---|---|---|
Kitchen 3.3 × 3.83 m | Pantry | Main |
Dining Room 3.66 × 2.27 m | Eat-in Kitchen | Main |
Living Room 5.24 × 7.9 m | Gas Fireplace | Main |
Primary Bedroom 4.38 × 3.82 m | 4 Pc Bath | Second |
Bedroom 2 3.55 × 3.58 m | Second | |
Bedroom 3 2.44 × 3.03 m | Second |
Client Remarks
This exquisitely renovated century home merges timeless charm with modern conveniences, offering a substantial 1600 square feet of living space. With a picturesque double lot surrounded by mature trees, this 2-storey residence features 3 inviting bedrooms, 2 stylishly updated bathrooms and an eat-in kitchen. Outdoor leisure space is found with an expansive back deck, gazebo, hot tub, an outdoor fire pit, a private backyard and a cozy covered front porch. The double-car detached garage is equipped with a 60 amp panel, and together with the large driveway offer ample parking and room for storage or a workshop. Inside, the home's serene atmosphere is enhanced by an abundance of natural light, elegant design details, and soothing muted tones. The kitchen is both functional and chic, featuring butcher block countertops complete with a farm-style apron sink and bar seating. The fixtures and touches throughout the home help accentuate the elegant black trimmed windows. The expansive living room invites you to relax and is highlighted by a natural gas fireplace, original hardwood floors and painted wood ceiling. The floorpan allows for creative furniture placement and accommodates a long dining room table if needed. Upstairs, the master bedroom is bright and airy, with two additional cottage-style bedrooms, complemented by an elegant bathroom with a standalone soaker tub and shower combination. This residence boasts significant upgrades since 2018, (including furnace, siding, windows, doors, electrical, plumbing, lighting, high speed fibre optic internet...) all providing modern comforts while maintaining distinctive character and charm. Conveniently located within walking distance to the heart of downtown Bracebridge with many local amenities including Hospital. Spring is here! Do not miss the opportunity to make this wonderful home your Muskoka sanctuary.
About This Property
293 James Street, Bracebridge, P1L 2C2
Home Overview
Basic Information
Walk around the neighborhood
293 James Street, Bracebridge, P1L 2C2
Shally Shi
Sales Representative, Dolphin Realty Inc
English, Mandarin
Residential ResaleProperty ManagementPre Construction
Mortgage Information
Estimated Payment
$0 Principal and Interest
 Walk Score for 293 James Street
Walk Score for 293 James Street

Book a Showing
Tour this home with Shally
Frequently Asked Questions
Can't find what you're looking for? Contact our support team for more information.
Check out 100+ listings near this property. Listings updated daily
See the Latest Listings by Cities
1500+ home for sale in Ontario

Looking for Your Perfect Home?
Let us help you find the perfect home that matches your lifestyle
