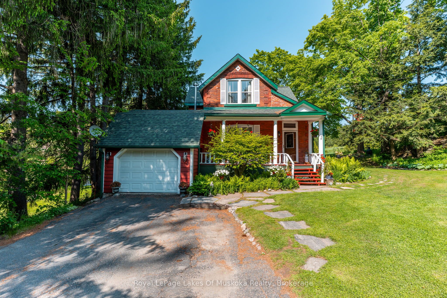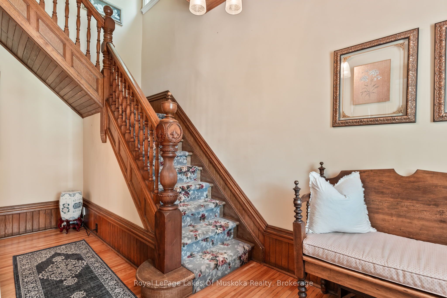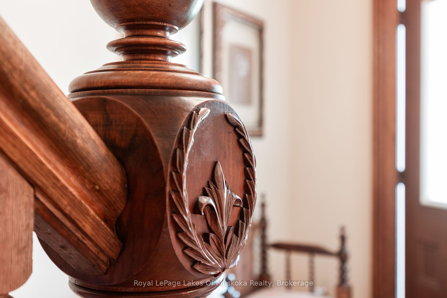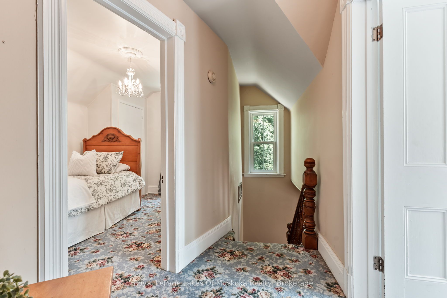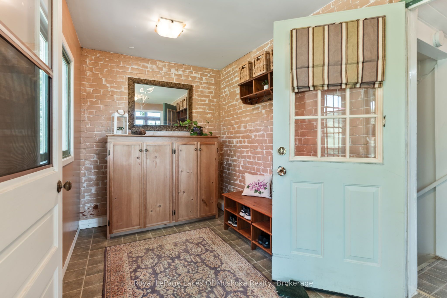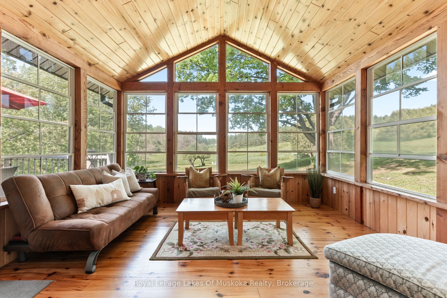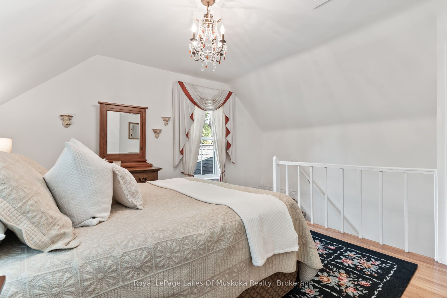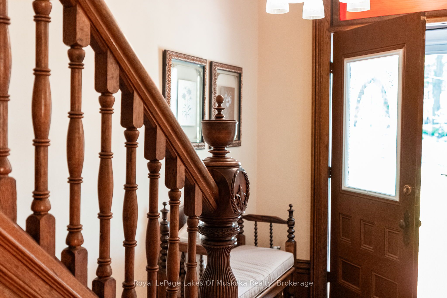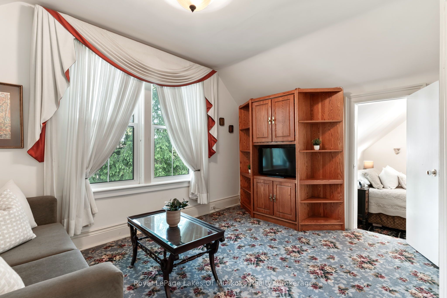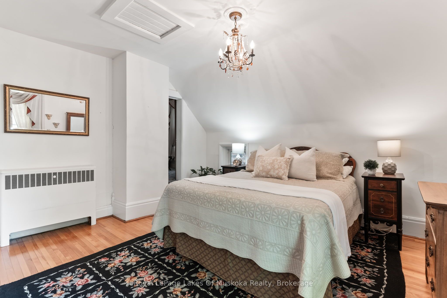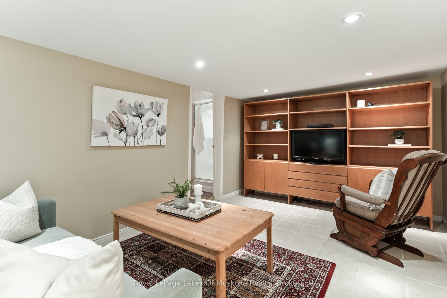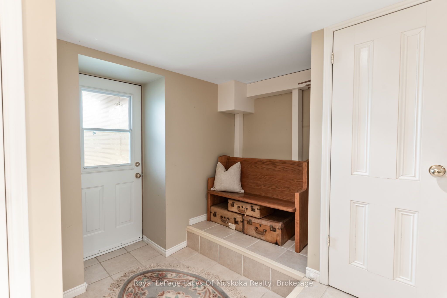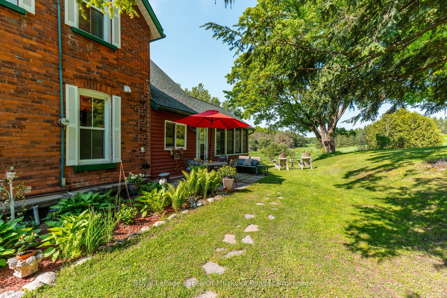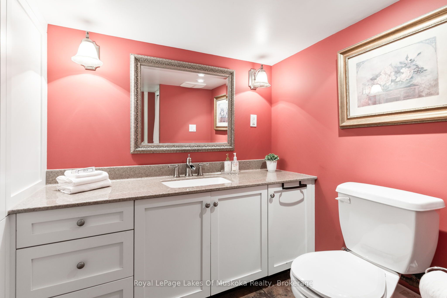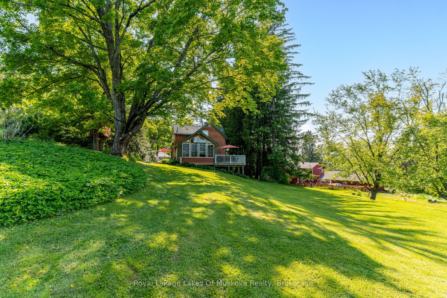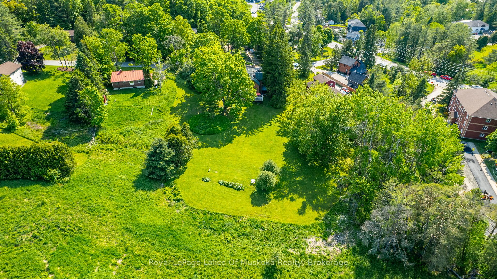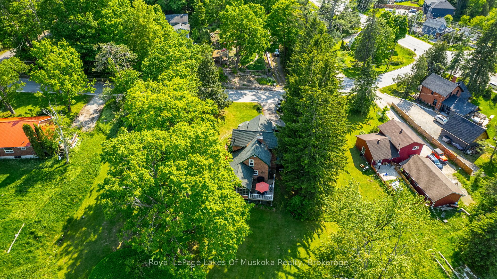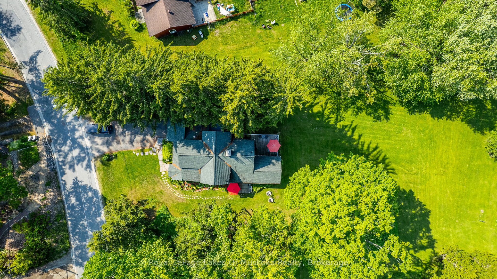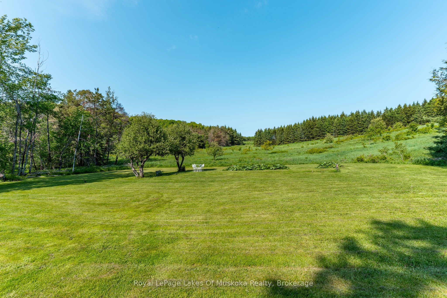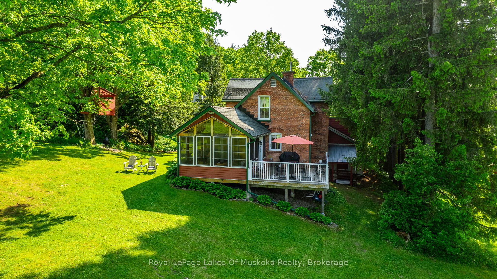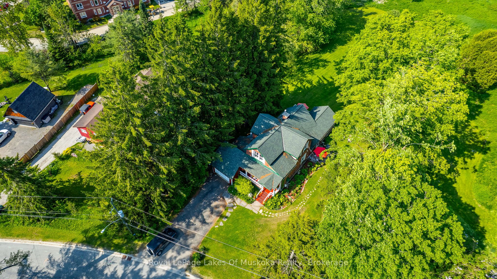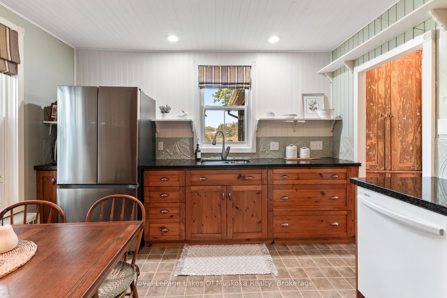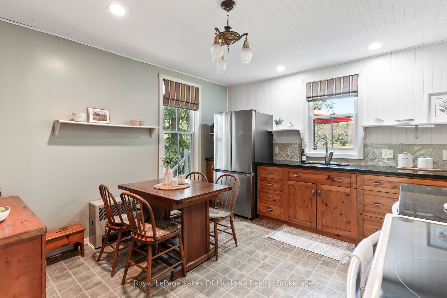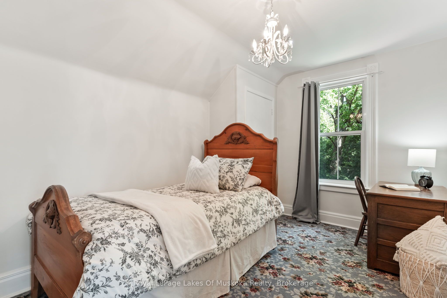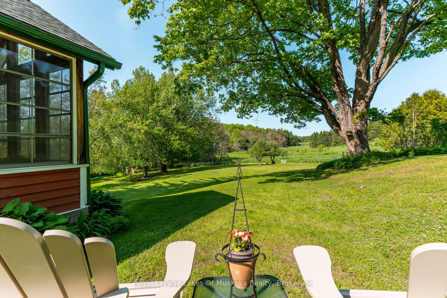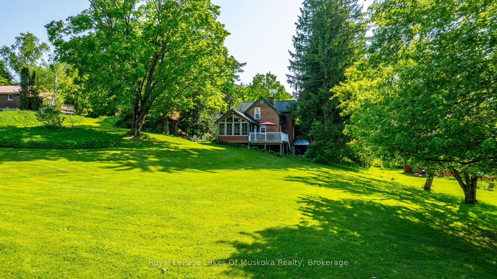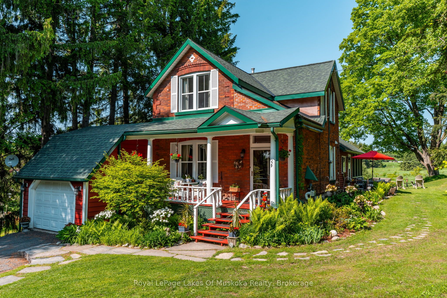
$729,000
Est. Payment
$2,784/mo*
*Based on 20% down, 4% interest, 30-year term
Listed by Royal LePage Lakes Of Muskoka Realty
Detached•MLS #X12199447•New
Price comparison with similar homes in Bracebridge
Compared to 12 similar homes
-21.9% Lower↓
Market Avg. of (12 similar homes)
$933,883
Note * Price comparison is based on the similar properties listed in the area and may not be accurate. Consult licences real estate agent for accurate comparison
Room Details
| Room | Features | Level |
|---|---|---|
Living Room 4.31 × 3.66 m | Gas Fireplace | Main |
Dining Room 6.87 × 3.84 m | Main | |
Kitchen 3.37 × 4.05 m | Main | |
Bedroom 4.13 × 3.62 m | Second | |
Bedroom 2.76 × 3.82 m | Second | |
Bedroom 4.23 × 2.84 m | Second |
Client Remarks
Set on a level 1.09-acre lot along Fraserburg Road, this distinguished century home blends classic architectural detail with thoughtful modern updates. Built in 1890, the one-and-a-half-storey residence offers 2,000+ square feet of living space, an attached single garage with storage loft, and the convenience of municipal water and sewer services. A covered front porch leads into a gracious interior where original narrow plank hardwood flooring and detailed wood trim speak to the homes rich history. The elegant living room is anchored by a natural gas fireplace and flows seamlessly into a spacious formal dining room. The updated eat-in kitchen features warm wood cabinetry, modern appliances, built-in storage, and direct access to both a side-entry porch and a remarkable 16x16 screened Muskoka Room with vaulted ceiling and hardwood floors. French doors open to a large rear deck, creating a seamless connection between indoor and outdoor living. A stylish 4-piece bathroom with linen closet and modern vanity completes the main level. Upstairs, the carpeted second floor includes three well-appointed bedrooms and a bright sitting area. The private primary suite with original hardwood, accessed through a dedicated lounge or reading room, includes a secondary staircase leading to the kitchen below. Two additional bedrooms, each with closets, complete the upper level.The lower level features a walk-out to the rear yard, a recently renovated family room finished with ceramic tile, a modern 3-piece bathroom with built-in storage, and separate utility, storage, and laundry areas. The backyard is a picturesque retreat, with wide open lawn, mature trees, and elevated views that create a peaceful, park-like setting. This is a rare opportunity to own a stately and enduring residence that gracefully balances heritage character with contemporary comfort. All of this is just minutes from downtown Bracebridge, with easy access to schools, shopping, restaurants, and community amenities.
About This Property
229 Fraserburg Road, Bracebridge, P1L 0G9
Home Overview
Basic Information
Walk around the neighborhood
229 Fraserburg Road, Bracebridge, P1L 0G9
Shally Shi
Sales Representative, Dolphin Realty Inc
English, Mandarin
Residential ResaleProperty ManagementPre Construction
Mortgage Information
Estimated Payment
$0 Principal and Interest
 Walk Score for 229 Fraserburg Road
Walk Score for 229 Fraserburg Road

Book a Showing
Tour this home with Shally
Frequently Asked Questions
Can't find what you're looking for? Contact our support team for more information.
See the Latest Listings by Cities
1500+ home for sale in Ontario

Looking for Your Perfect Home?
Let us help you find the perfect home that matches your lifestyle
