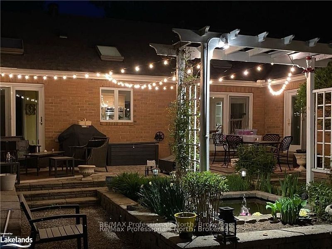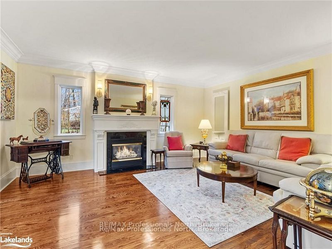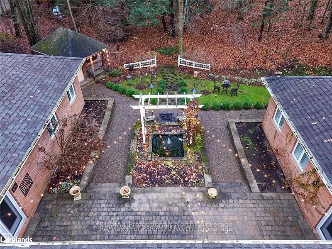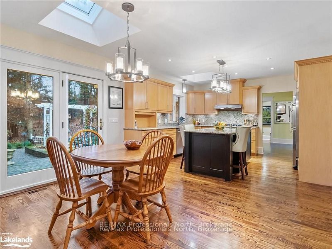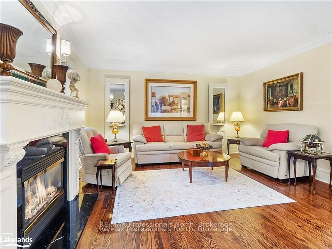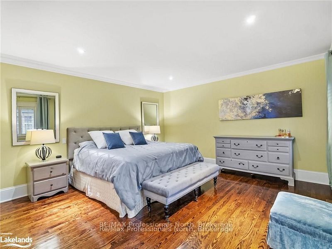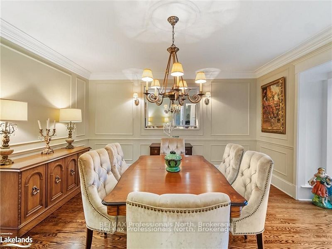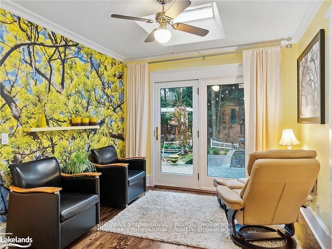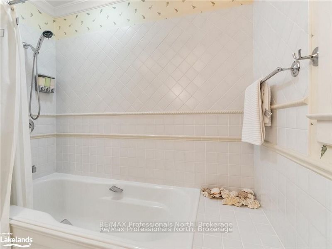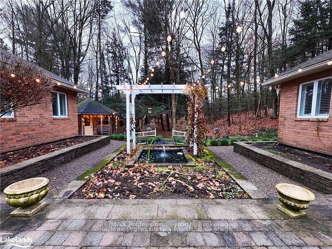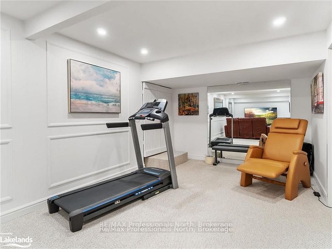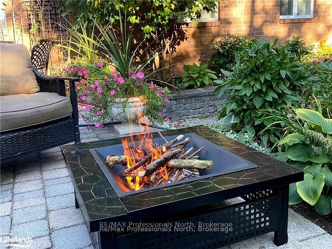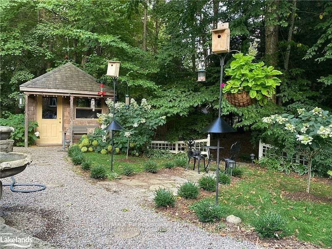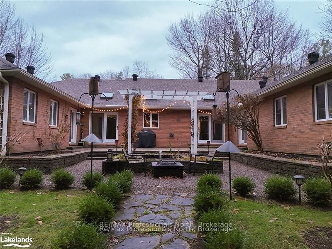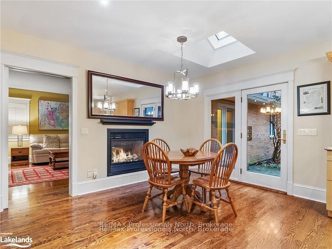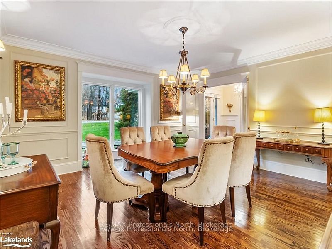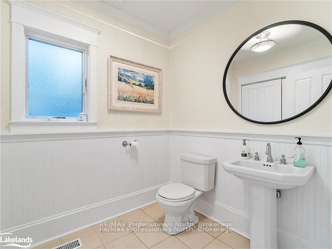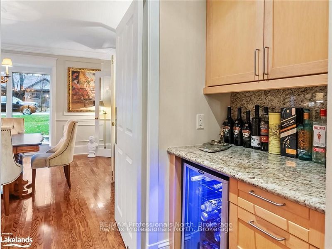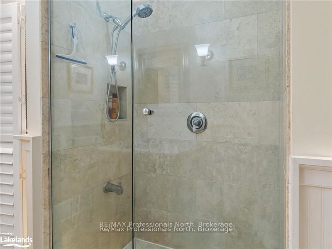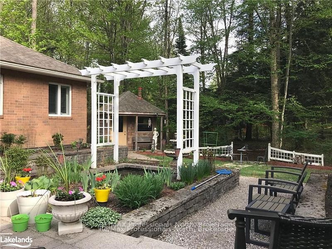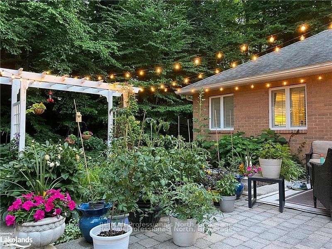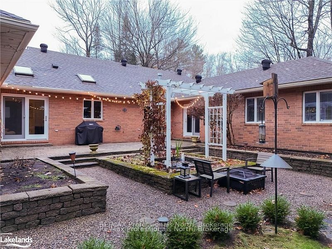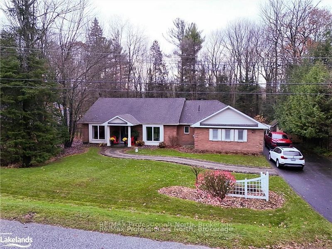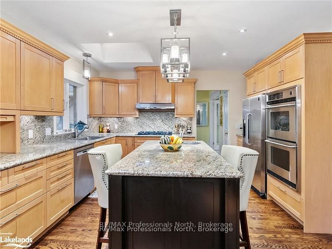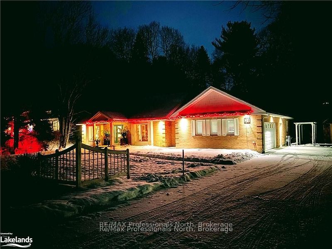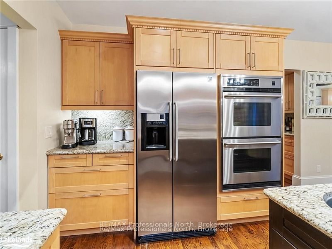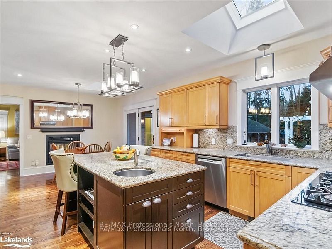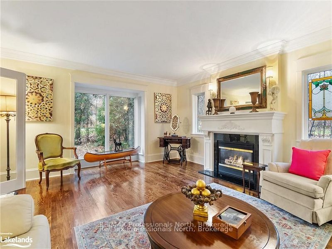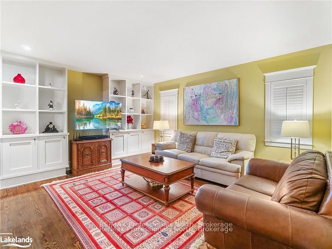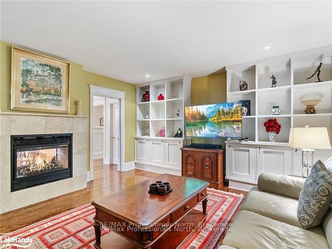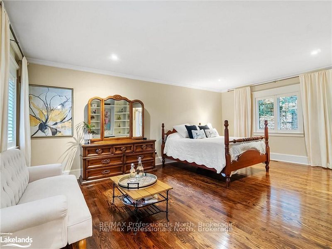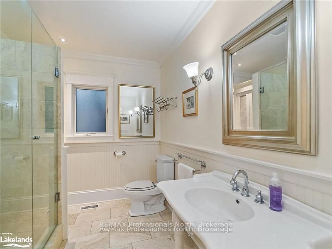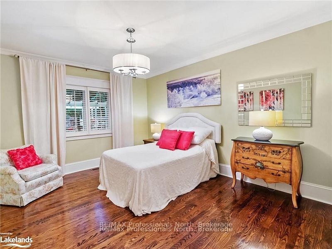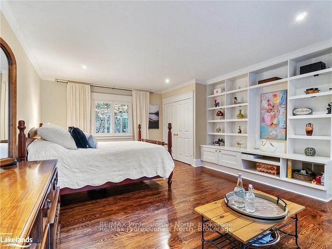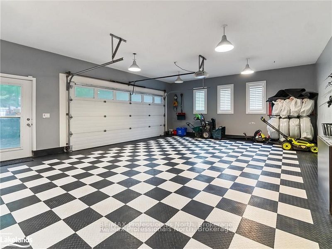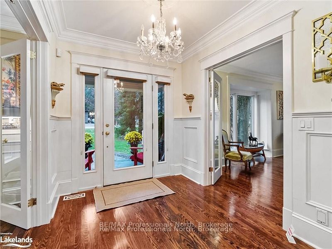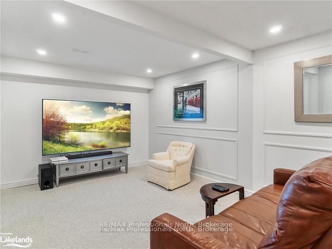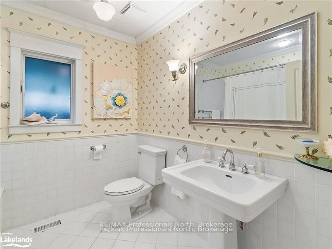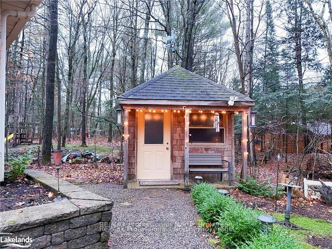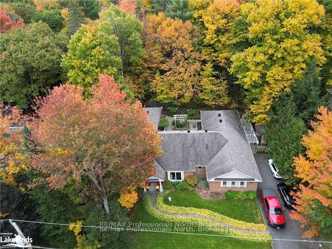
$1,245,000
Est. Payment
$4,755/mo*
*Based on 20% down, 4% interest, 30-year term
Listed by RE/MAX Professionals North
Detached•MLS #X12047609•New
Price comparison with similar homes in Bracebridge
Compared to 2 similar homes
34.7% Higher↑
Market Avg. of (2 similar homes)
$924,000
Note * Price comparison is based on the similar properties listed in the area and may not be accurate. Consult licences real estate agent for accurate comparison
Room Details
| Room | Features | Level |
|---|---|---|
Living Room 4.39 × 5.33 m | Main | |
Dining Room 4.5 × 4.62 m | Main | |
Kitchen 6.63 × 4.11 m | Main | |
Primary Bedroom 4.39 × 4.5 m | Main | |
Bedroom 4.98 × 3.61 m | Main | |
Bedroom 6.35 × 4.57 m | Main |
Client Remarks
PUBLIC OPEN HOUSE: SAT APRIL 5th 10AM-NOON. Immaculate custom built (original builder's home) offering ultimate 1 level living, executive brick bungalow located in one of Bracebridge's finest and most sought after mature neighbourhoods with oversized half acre, well treed and beautifully landscaped lot backing onto its own "deer filled" green space. Unique and very cozy 3,000 sq ft.+ one level layout with an additional 915 sq ft of basement living area (335 sq ft finished rec/media room, part finished hobby room and part finished storage room) and copious additional unfin storage areas. U shaped layout with "separate primary wing" design offers multiple living arrangements for "retiree couples" to "families" to "extended family" scenarios, Central, custom eat in kitchen with granite countertops, built in stainless steel appliances and large centre island is the "focal point" with walk out to a magnificent, extensively landscaped courtyard with brick patio, perennial and annual gardens, walkways and Koi pond - a true oasis offering ultimate privacy. "Primary bedroom wing" features a 3 piece ensuite, large walk-in closet and sitting/family room with built in cabinetry and double sided gas fireplace and walk out to courtyard. (this wing can be closed off for absolute privacy). The other "wing" features two additional bedrooms and 4 piece bathroom. Other main level features include sitting area with walkout to courtyard, mudroom with garage access, 2 pc powder room/laundry, large living room with gas fireplace and formal dining room with butler's pantry. Hardwood and tile floors, High efficiency natural gas fireplace, A/C, HRV, 2 sheds, Municipal water, septic, attached garage and paved driveway complete this beautiful high quality property! INCLUDED: 85" and 55" TV's with Bose surround Sound Systems and High quality stainless steel appliances-NEW Whirlpool Fridge, Frigidaire Double Wall Oven, Natural gas stovetop, Bosch Dishwasher, SS vented Fumehood, Washer and Dryer
About This Property
21 BRIAN Road, Bracebridge, P1L 1A5
Home Overview
Basic Information
Walk around the neighborhood
21 BRIAN Road, Bracebridge, P1L 1A5
Shally Shi
Sales Representative, Dolphin Realty Inc
English, Mandarin
Residential ResaleProperty ManagementPre Construction
Mortgage Information
Estimated Payment
$0 Principal and Interest
 Walk Score for 21 BRIAN Road
Walk Score for 21 BRIAN Road

Book a Showing
Tour this home with Shally
Frequently Asked Questions
Can't find what you're looking for? Contact our support team for more information.
Check out 100+ listings near this property. Listings updated daily
See the Latest Listings by Cities
1500+ home for sale in Ontario

Looking for Your Perfect Home?
Let us help you find the perfect home that matches your lifestyle
