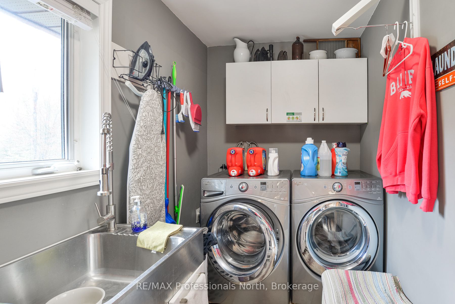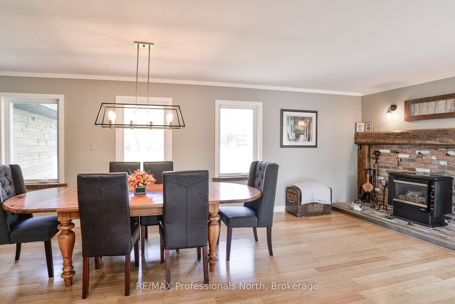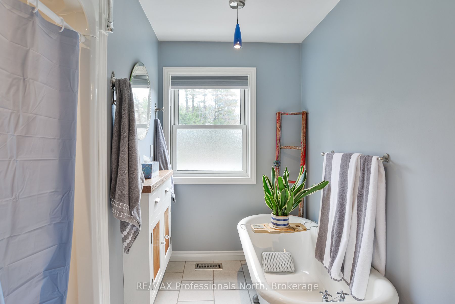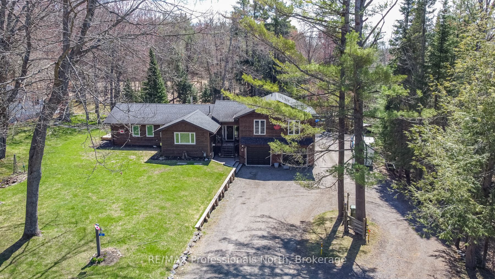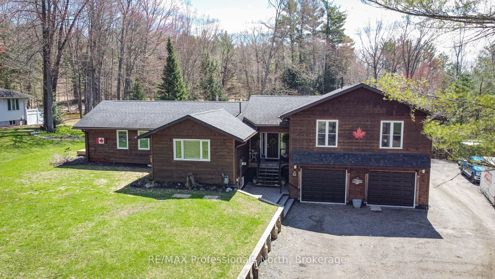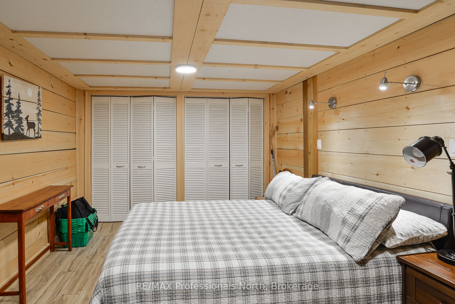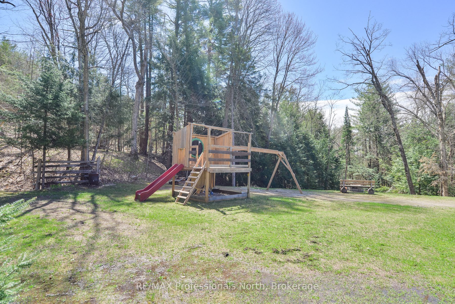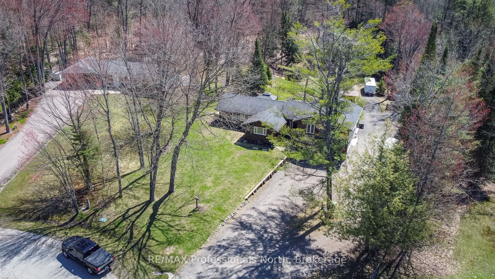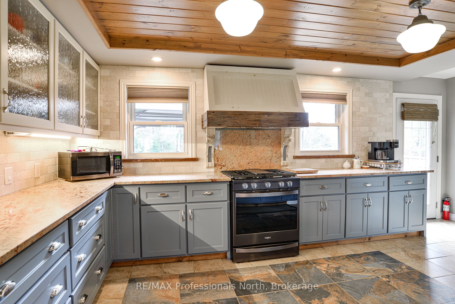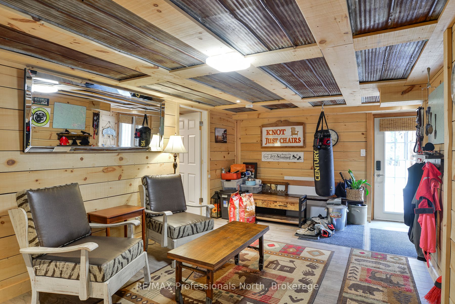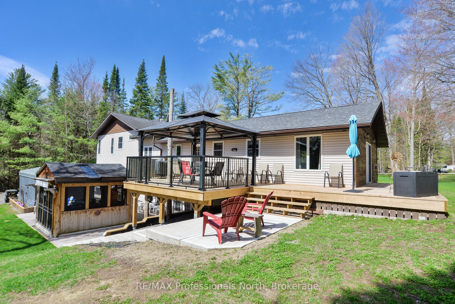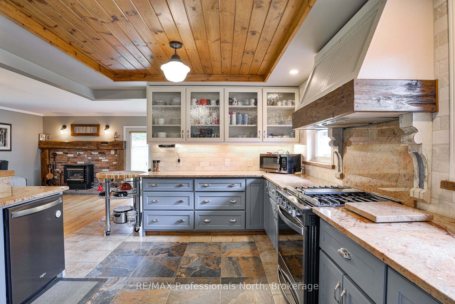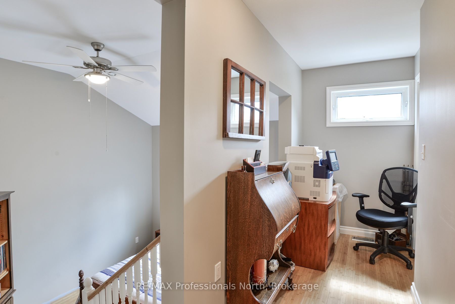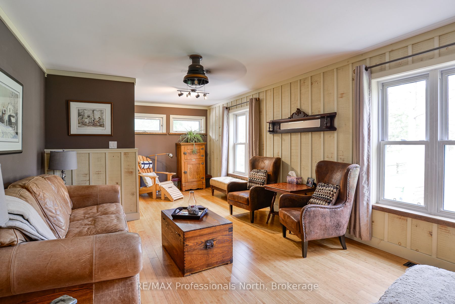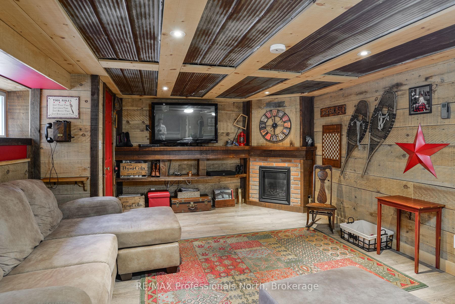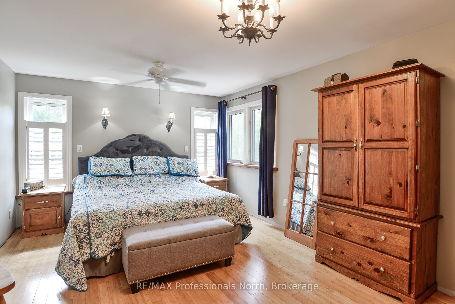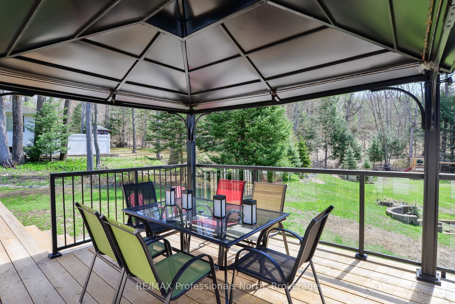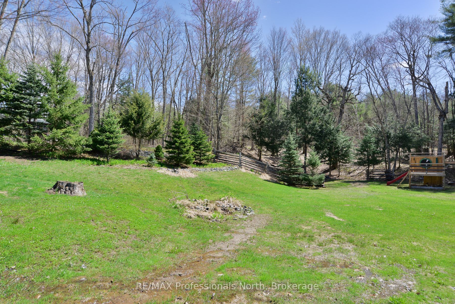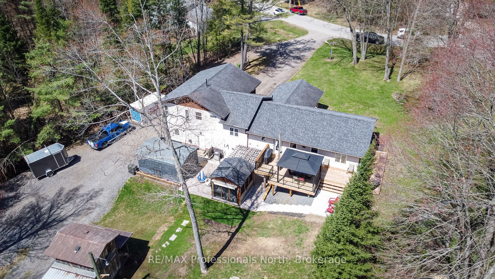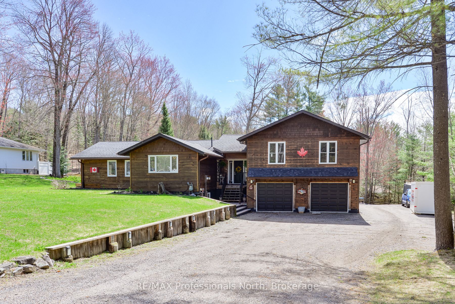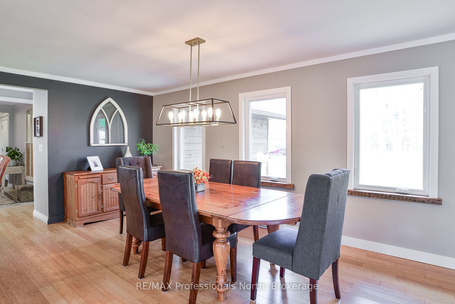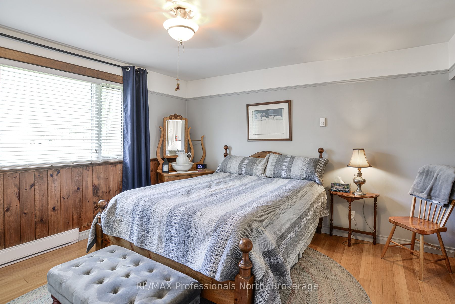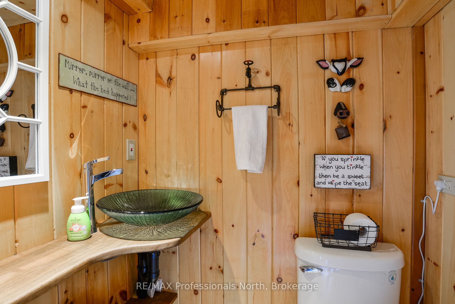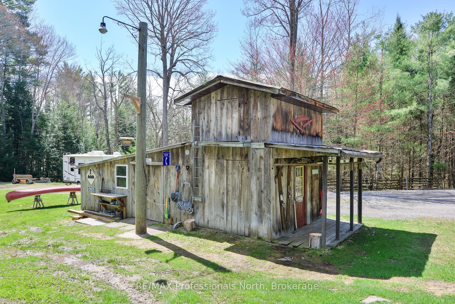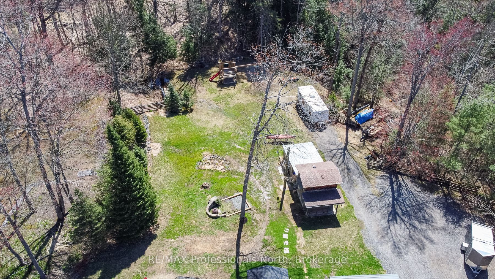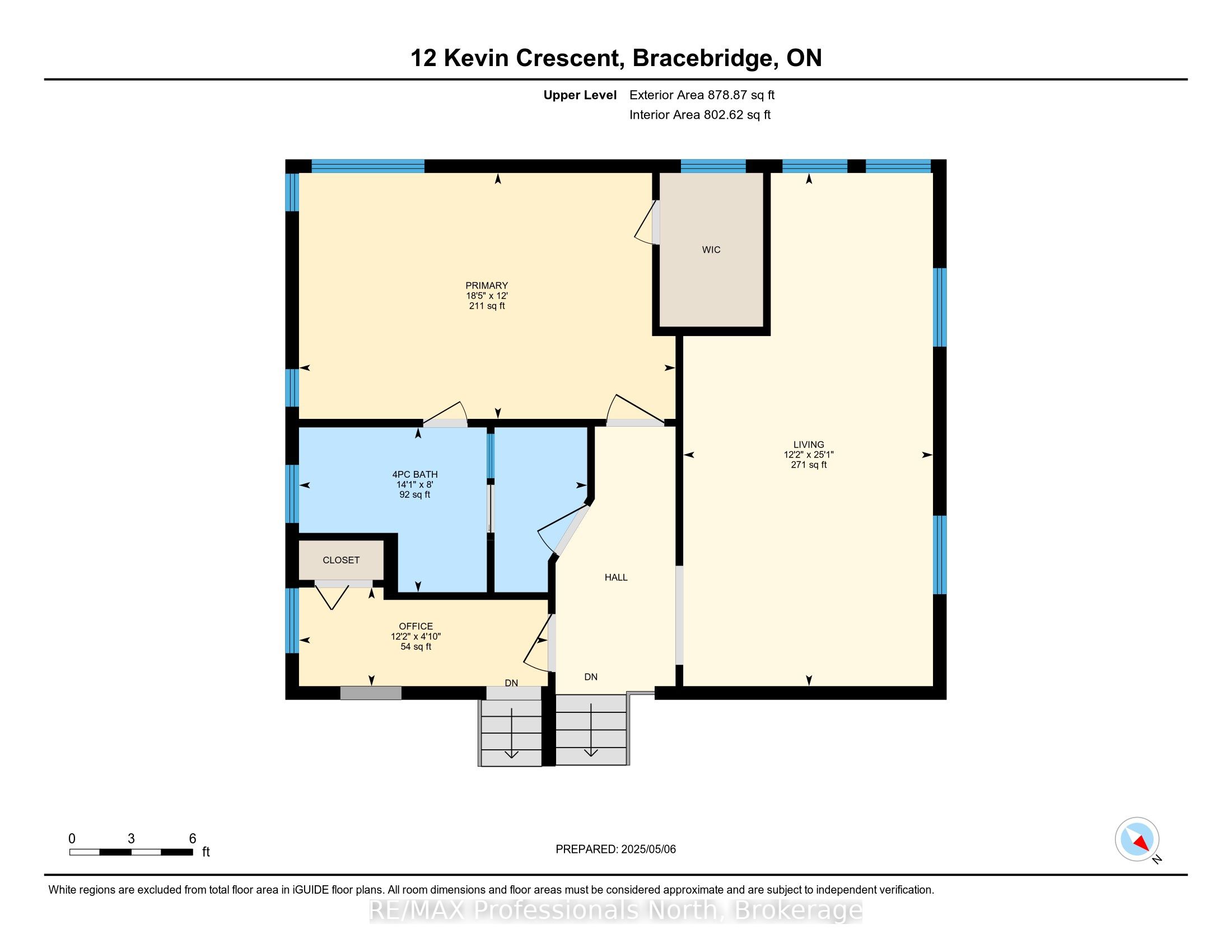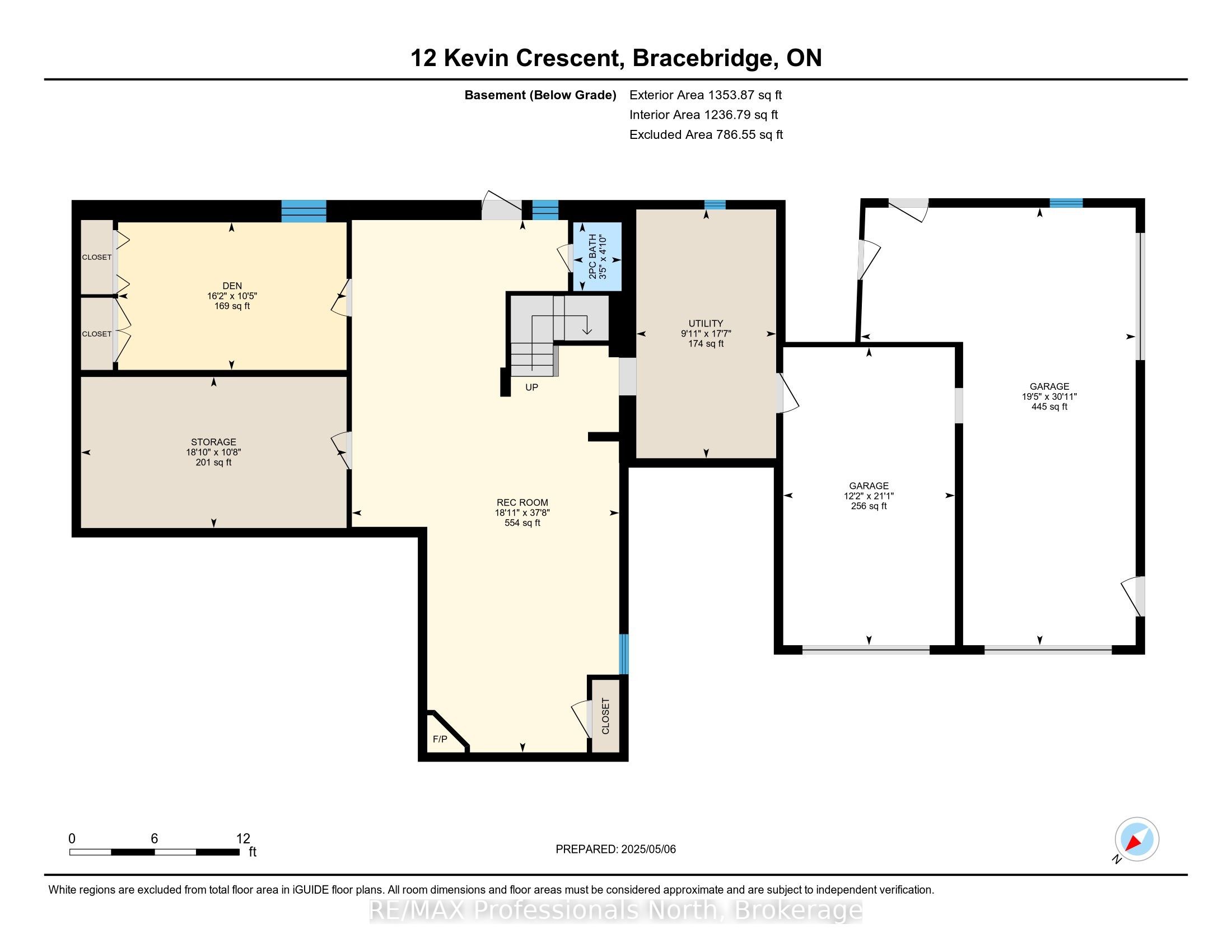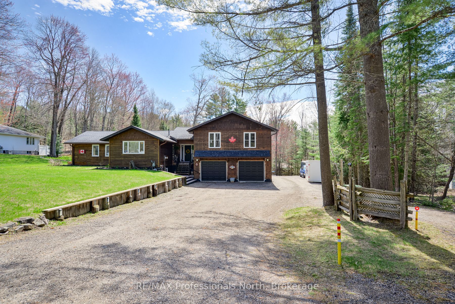
$962,000
Est. Payment
$3,674/mo*
*Based on 20% down, 4% interest, 30-year term
Listed by RE/MAX Professionals North
Detached•MLS #X12131563•New
Price comparison with similar homes in Bracebridge
Compared to 8 similar homes
2.7% Higher↑
Market Avg. of (8 similar homes)
$936,625
Note * Price comparison is based on the similar properties listed in the area and may not be accurate. Consult licences real estate agent for accurate comparison
Room Details
| Room | Features | Level |
|---|---|---|
Kitchen 3.53 × 4.65 m | Tile FloorW/O To DeckGranite Counters | Main |
Dining Room 3.45 × 3.92 m | FireplaceOpen Concept | Main |
Bedroom 2 3.65 × 3.03 m | Ceiling Fan(s) | Main |
Bedroom 3 4.76 × 4.53 m | Ceiling Fan(s) | Main |
Living Room 3.72 × 7.63 m | Ceiling Fan(s) | Upper |
Primary Bedroom 5.6 × 3.66 m | Ceiling Fan(s)Walk-In Closet(s) | Upper |
Client Remarks
Now here is a rare, but incredible opportunity. A spectacularly loved and expansive home located in one of Bracebridge's most coveted neighbourhoods. Not only does the stately home offer room to roam, but it is situated on what is quite possibly the largest residential property in the area with 1.45 acres! Set well back from the road, the premium lot provides a sense of country living in town. The large deck over looks the beautiful backyard. It is worth noting that you will have to share the yard with the deer which freely frolic here. The two car garage has a bonus attached workshop area with a third garage door. Inside, charm exudes throughout this home. Tasteful accents of reclaimed wood coupled with high end finishes bring warmth and an element of sophistication. The flexible floor plan offers a blend of open concept design as well as some distinct and separate living areas. The lower level features a walk out, a 2 piece bath, a rec room, and two sizable rooms, one of which is currently used for storage and the other as a guest room. These would also make great playrooms or craft/hobby rooms as well. There is parking for the entire family here while providing ample room for toys, trailers and other equipment. This is a must see.
About This Property
12 Kevin Crescent, Bracebridge, P1L 1A8
Home Overview
Basic Information
Walk around the neighborhood
12 Kevin Crescent, Bracebridge, P1L 1A8
Shally Shi
Sales Representative, Dolphin Realty Inc
English, Mandarin
Residential ResaleProperty ManagementPre Construction
Mortgage Information
Estimated Payment
$0 Principal and Interest
 Walk Score for 12 Kevin Crescent
Walk Score for 12 Kevin Crescent

Book a Showing
Tour this home with Shally
Frequently Asked Questions
Can't find what you're looking for? Contact our support team for more information.
See the Latest Listings by Cities
1500+ home for sale in Ontario

Looking for Your Perfect Home?
Let us help you find the perfect home that matches your lifestyle
