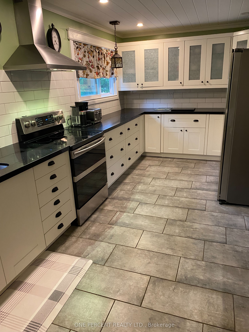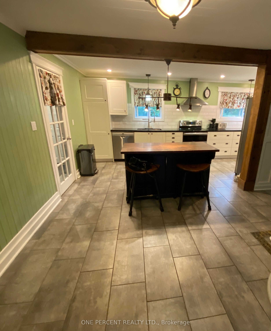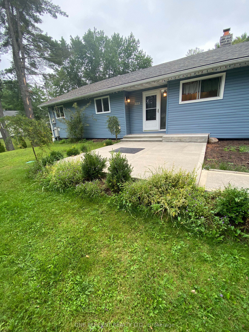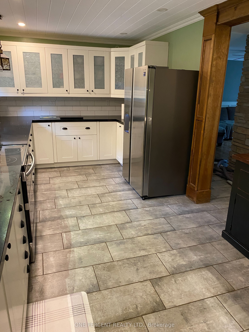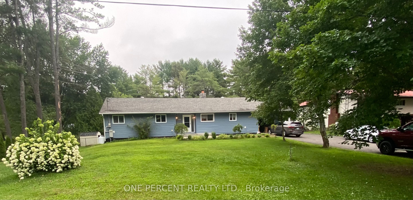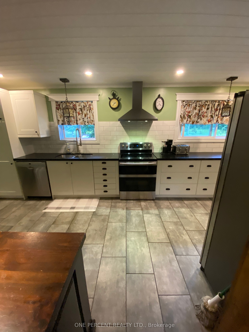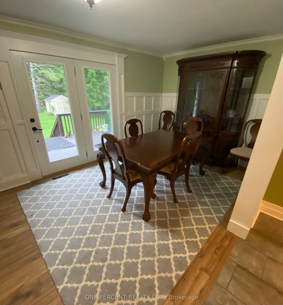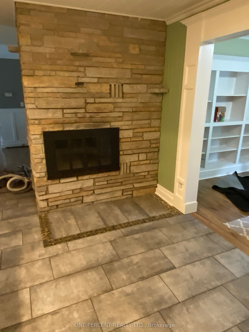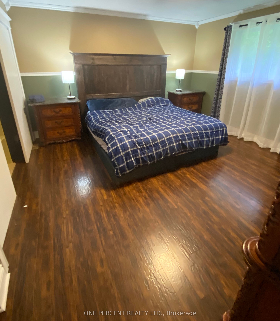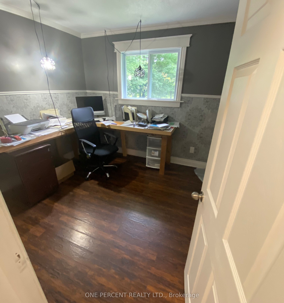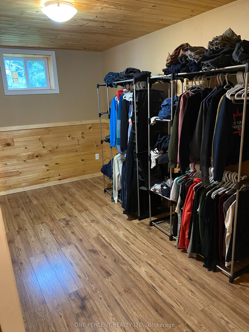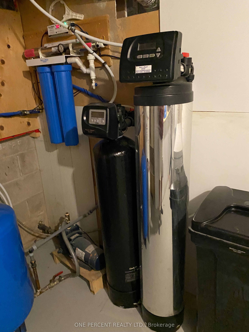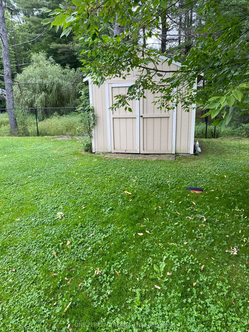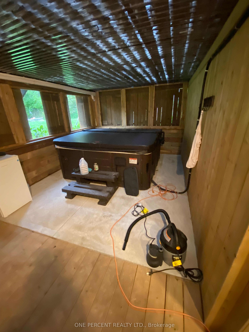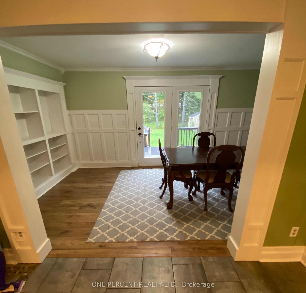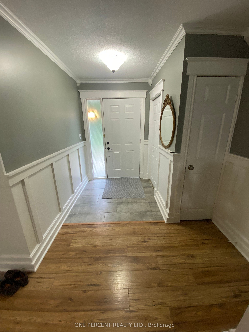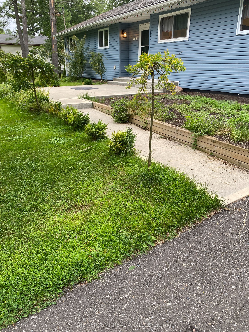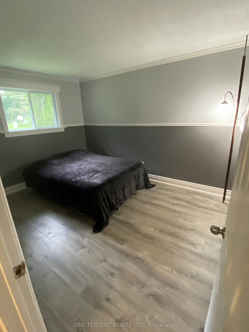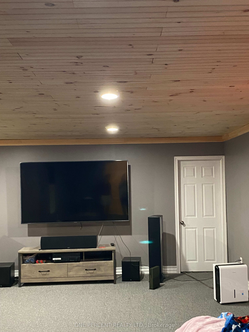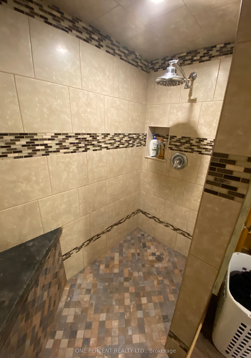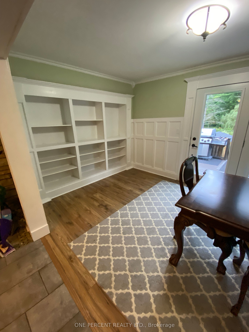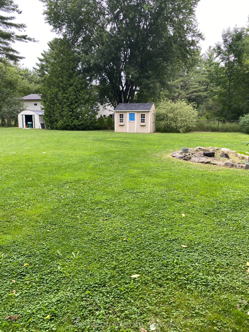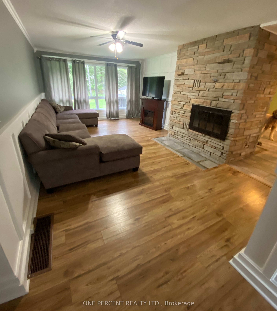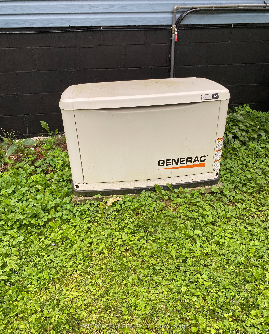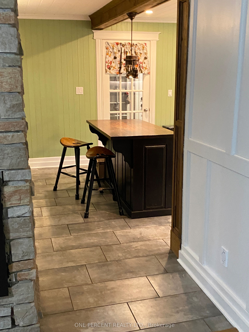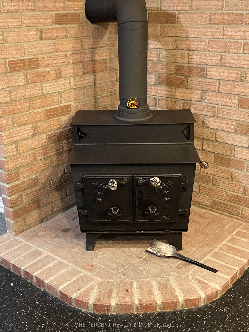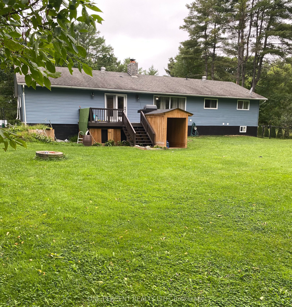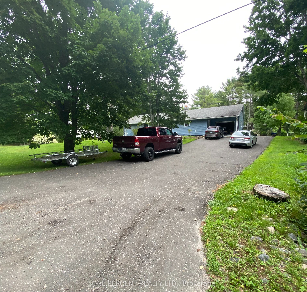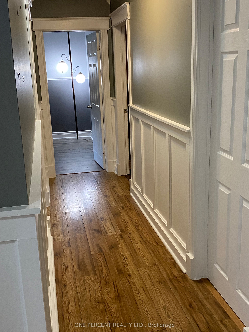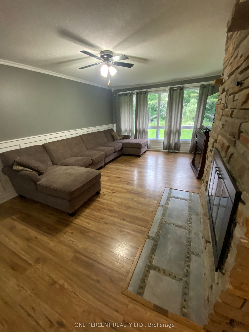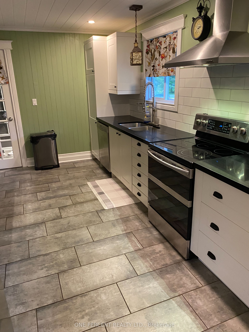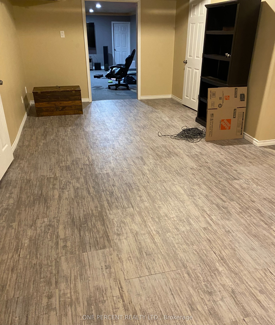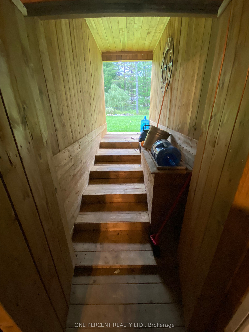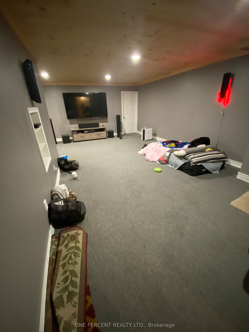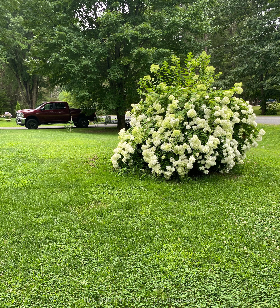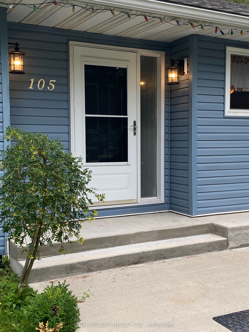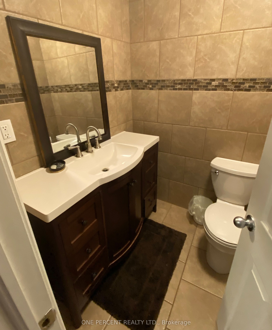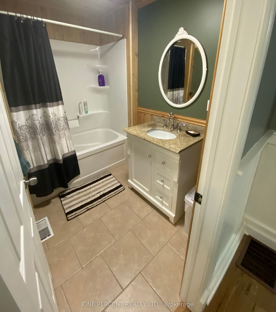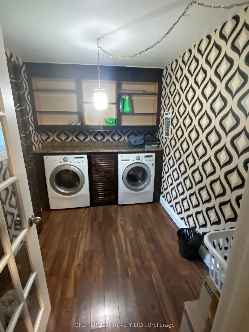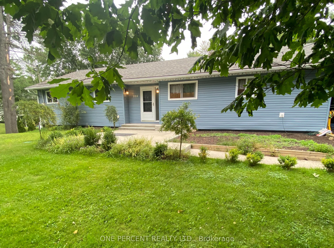
$749,000
Est. Payment
$2,861/mo*
*Based on 20% down, 4% interest, 30-year term
Listed by ONE PERCENT REALTY LTD.
Detached•MLS #X11951864•Price Change
Price comparison with similar homes in Bracebridge
Compared to 16 similar homes
-41.7% Lower↓
Market Avg. of (16 similar homes)
$1,284,775
Note * Price comparison is based on the similar properties listed in the area and may not be accurate. Consult licences real estate agent for accurate comparison
Room Details
| Room | Features | Level |
|---|---|---|
Kitchen 6.12 × 2.74 m | B/I AppliancesB/I Ctr-Top StoveB/I Dishwasher | Main |
Dining Room 5 × 2.79 m | 2 Way FireplaceW/O To Deck | Main |
Living Room 6.1 × 3.78 m | 2 Way FireplaceCentral Vacuum | Main |
Primary Bedroom 4.72 × 4.47 m | 3 Pc Ensuite | Main |
Bedroom 2 3.02 × 4.01 m | Main | |
Bedroom 3 2.84 × 3.05 m | Main |
Client Remarks
Large L shaped kitchen has an eat in Island and stools plus a wood fireplace with glass doors. All the appliances are included with a modern range hood and built-in dishwasher. Large dining room and table and chairs and a hutch included plus patio door to a 11 by 19 foot privacy deck. The living room has a wood fireplace and glassed door. Master bedroom has a built in King bed included and a 3 pc bathroom plus large laundry room off the side with cupboards and shelves for folding clothes. Two more ample bedrooms with a 4 pc bathroom on the main floor. Off the kitchen is an exit outside to the garage plus stairs to the basement. the finished basement has Theatre room 12 x 26 foot plus an airtight woodstove and a walkout entry but can see or access out to the property. A large bedroom in the basement is13 x 24 foot plus a bonus room off the bedroom for storage and closet space is 9 x 13. The basement has a large 3 pc bathroom with a ceramic shower. The furnace room and a utility room has an owned water heater. The water system has a UV light and a water softener makes is a purified water system for families. Outside is a standby Generic generator that can operate the whole house should the hydro go out. The back yard is fenced for pets or children and 3 sheds and one of them has doors to allow snowmobiles or AWD vehicles to go right through the shed. The front yard has lots of landscaping with a 14 by 16 concrete deck and access to the 13 by 21 single garage. Double paved driveway that is large enough to park 10 cars. A large truck or trailer can easily be parked. This area is a nice neighborhood with mail delivery and a school bus for children. There is a beach away only 5 minutes walk and snowmobile trails access close by. High speed internet is available and good highway access. **EXTRAS** Dining room and chairs, Master bedroom King bed included.
About This Property
105 Fredrick Street, Bracebridge, P1L 0A1
Home Overview
Basic Information
Walk around the neighborhood
105 Fredrick Street, Bracebridge, P1L 0A1
Shally Shi
Sales Representative, Dolphin Realty Inc
English, Mandarin
Residential ResaleProperty ManagementPre Construction
Mortgage Information
Estimated Payment
$0 Principal and Interest
 Walk Score for 105 Fredrick Street
Walk Score for 105 Fredrick Street

Book a Showing
Tour this home with Shally
Frequently Asked Questions
Can't find what you're looking for? Contact our support team for more information.
See the Latest Listings by Cities
1500+ home for sale in Ontario

Looking for Your Perfect Home?
Let us help you find the perfect home that matches your lifestyle
