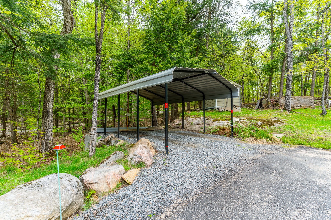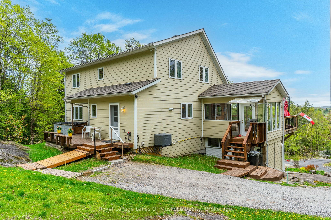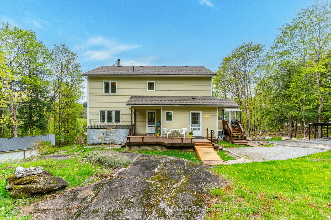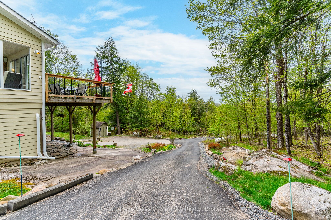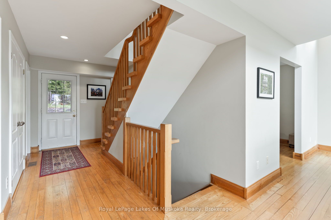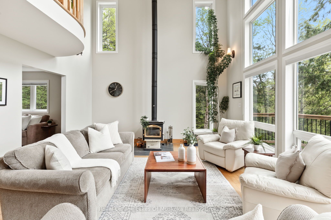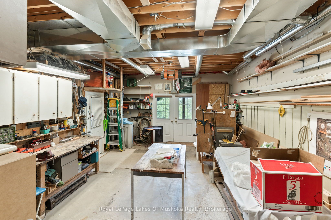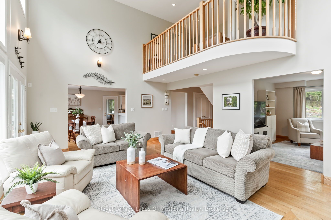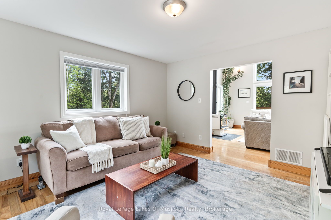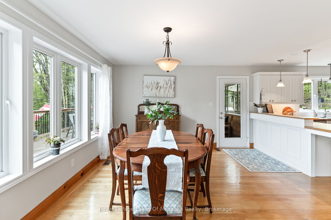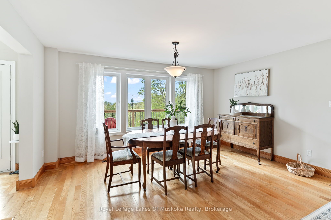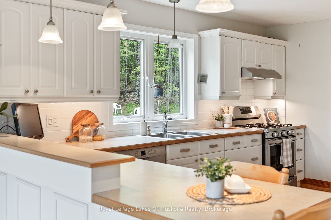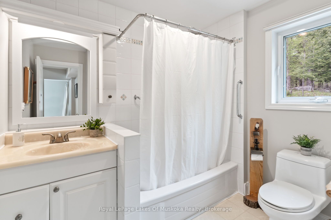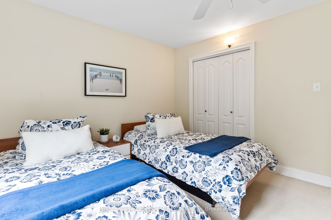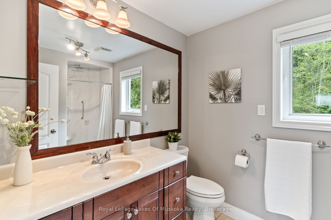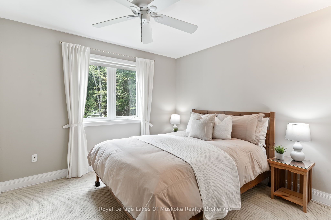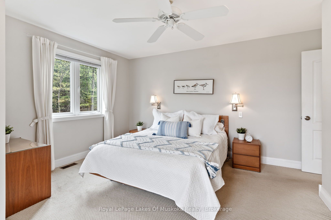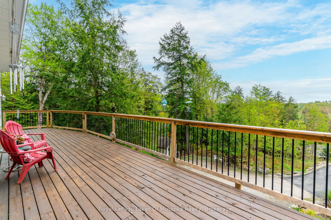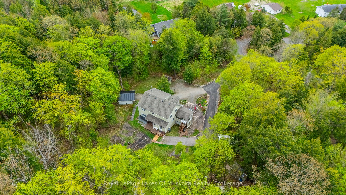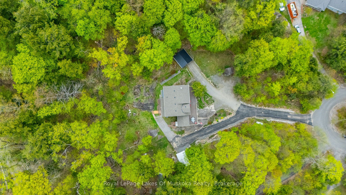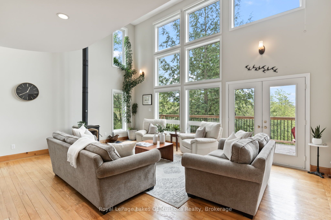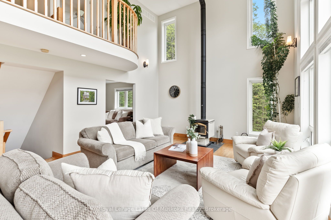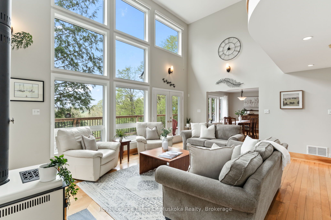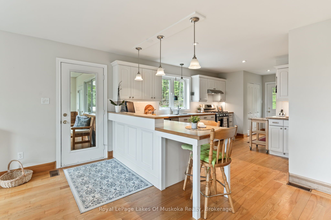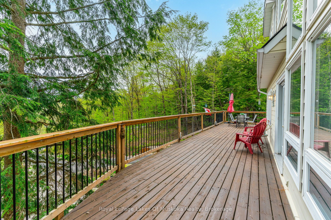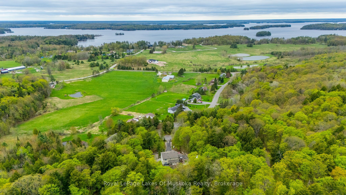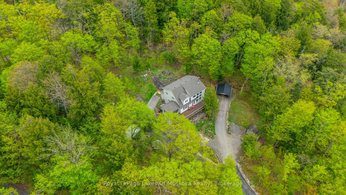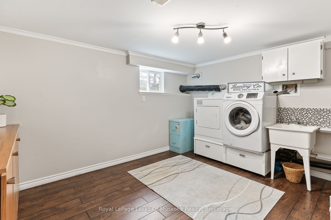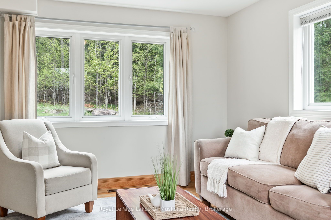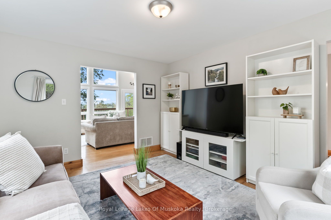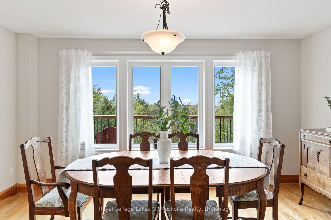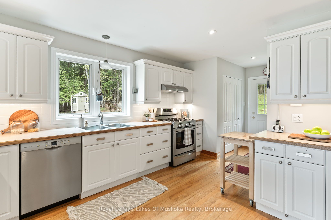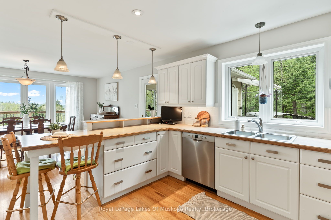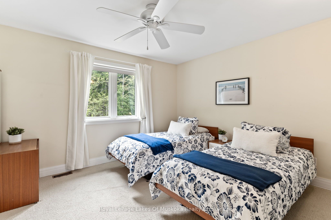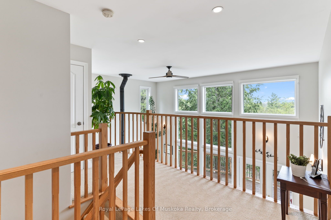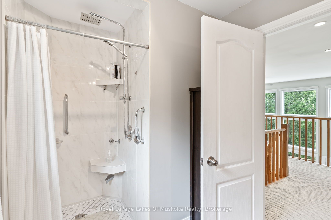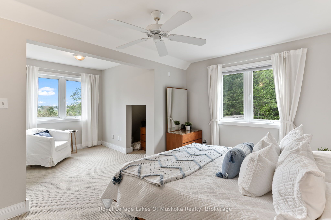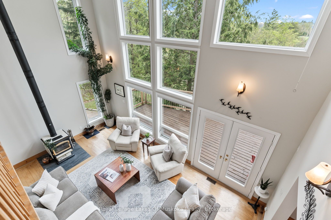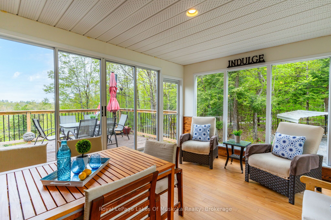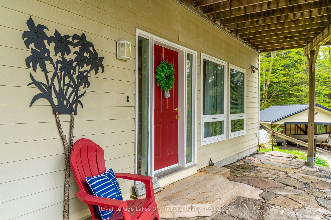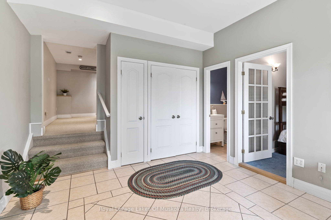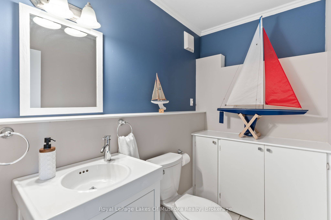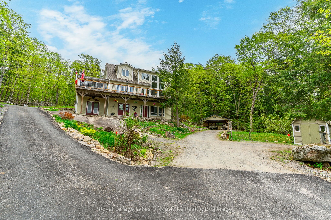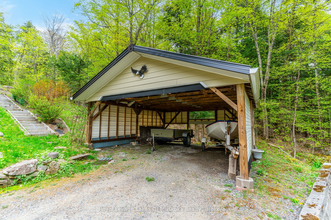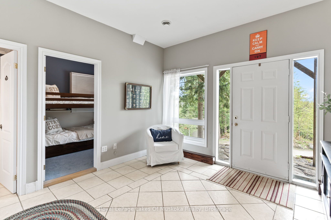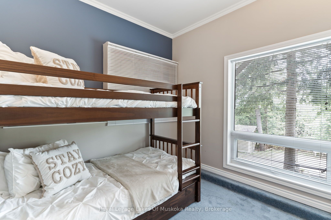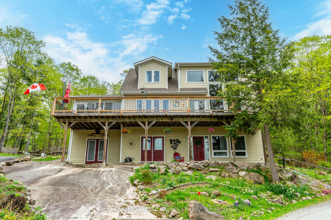
$889,000
Est. Payment
$3,395/mo*
*Based on 20% down, 4% interest, 30-year term
Listed by Royal LePage Lakes Of Muskoka Realty
Detached•MLS #X12153208•Price Change
Price comparison with similar homes in Bracebridge
Compared to 9 similar homes
-0.2% Lower↓
Market Avg. of (9 similar homes)
$890,433
Note * Price comparison is based on the similar properties listed in the area and may not be accurate. Consult licences real estate agent for accurate comparison
Room Details
| Room | Features | Level |
|---|---|---|
Bedroom 2.75 × 2.88 m | Ground | |
Kitchen 4.63 × 4.42 m | Main | |
Dining Room 4.63 × 4.16 m | Main | |
Living Room 3.65 × 4.25 m | Main | |
Primary Bedroom 4.63 × 5.45 m | Second | |
Bedroom 3.83 × 3.28 m | Second |
Client Remarks
Just a few minutes west of Bracebridge and only 1.2 km from both Bowyer's Beach and Gordon Bay Marina on Lake Muskoka, this charming Viceroy home sits on a picturesque 1.81-acre country lot surrounded by exposed granite and mature forest. Built in 2003 by renowned local cottage craftsmen, this well-constructed home combines classic Muskoka style with thoughtful design. The spacious tiled entryway welcomes you on the lower level, where you'll find a dedicated office or bedroom, a laundry room with storage, a 2 piece bathroom, and a large workshop/utility area with walkout access. A closed-in storage space under the Muskoka room adds functionality, making this level ideal for a home-based business or hobbyist. Upstairs, the main floor opens into a striking living room featuring hardwood floors, a soaring 17'6" cathedral ceiling with floor to ceiling windows, and a Napoleon wood-burning stove. French doors lead out to a full-width cedar deck offering an elevated west-facing view capturing Muskoka sunsets. The custom kitchen flows seamlessly into the dining area and the adjoining Muskoka room, which opens onto a BBQ deck for easy entertaining. A bright den or TV room and a full family bathroom complete this level. A convenient rear door from the kitchen exits to the forested yard and upper parking area. The 2nd level offers three generous bedrooms, each with built-in closets. The primary bedroom includes a versatile sitting area. The second full family bathroom is also found on this level. Two carports, two storage sheds, and a woodshed compliment this serene country property. Whether you're seeking a full-time residence or a peaceful weekend escape, this home offers space, privacy, and proximity to Muskoka's most loved amenities.
About This Property
1043 Oakland Drive, Bracebridge, P1L 1W8
Home Overview
Basic Information
Walk around the neighborhood
1043 Oakland Drive, Bracebridge, P1L 1W8
Shally Shi
Sales Representative, Dolphin Realty Inc
English, Mandarin
Residential ResaleProperty ManagementPre Construction
Mortgage Information
Estimated Payment
$0 Principal and Interest
 Walk Score for 1043 Oakland Drive
Walk Score for 1043 Oakland Drive

Book a Showing
Tour this home with Shally
Frequently Asked Questions
Can't find what you're looking for? Contact our support team for more information.
See the Latest Listings by Cities
1500+ home for sale in Ontario

Looking for Your Perfect Home?
Let us help you find the perfect home that matches your lifestyle
