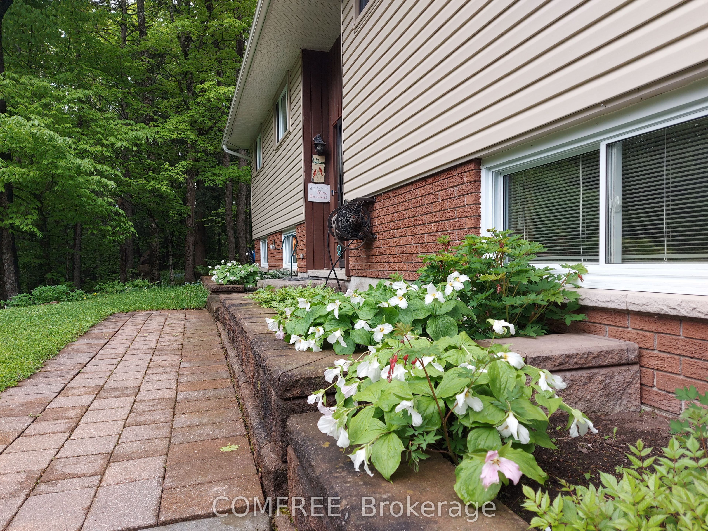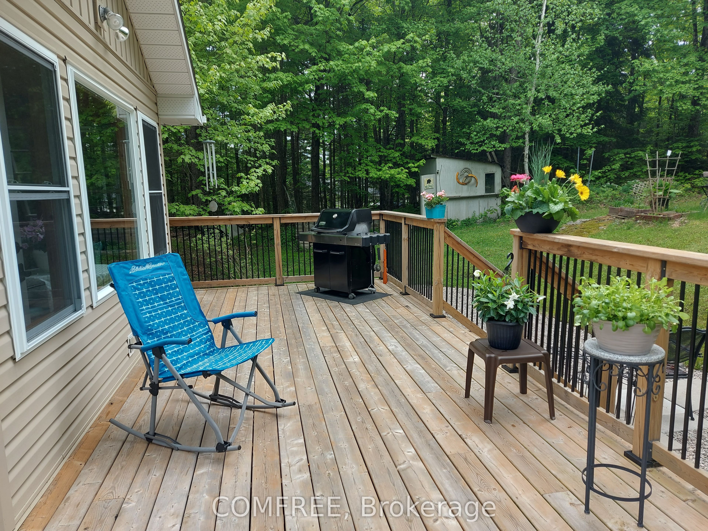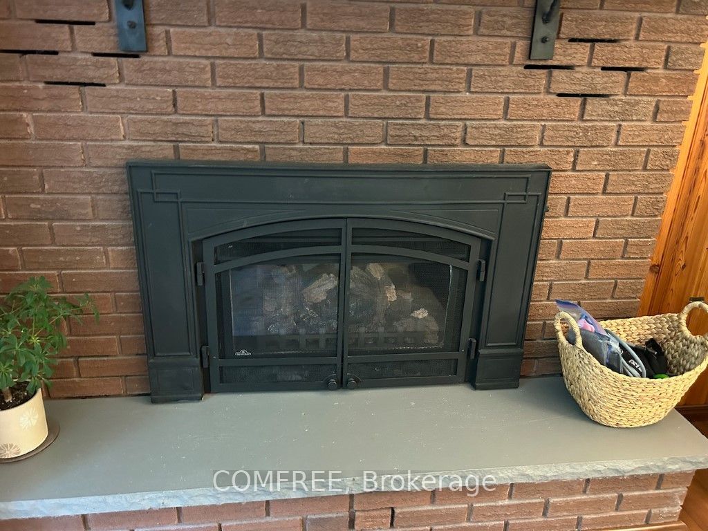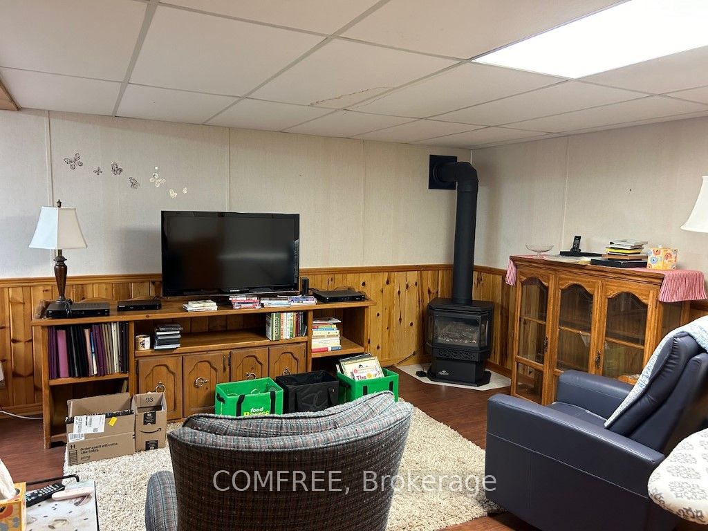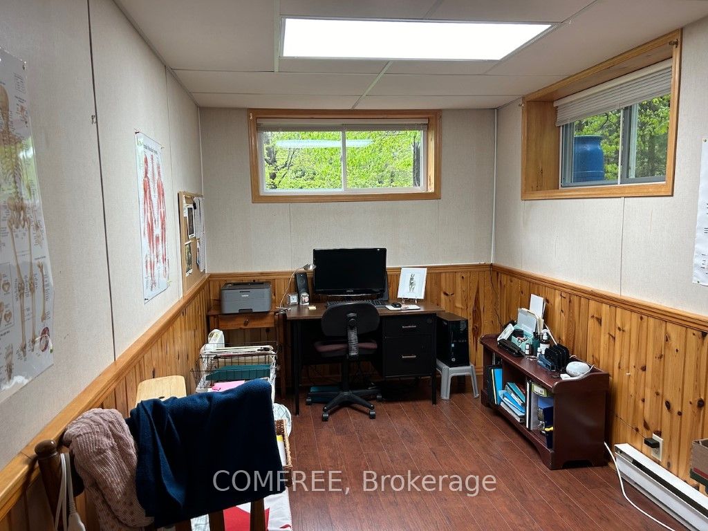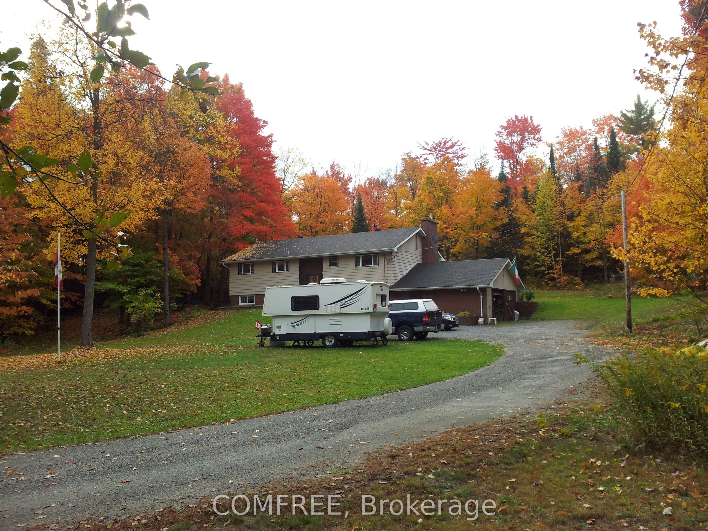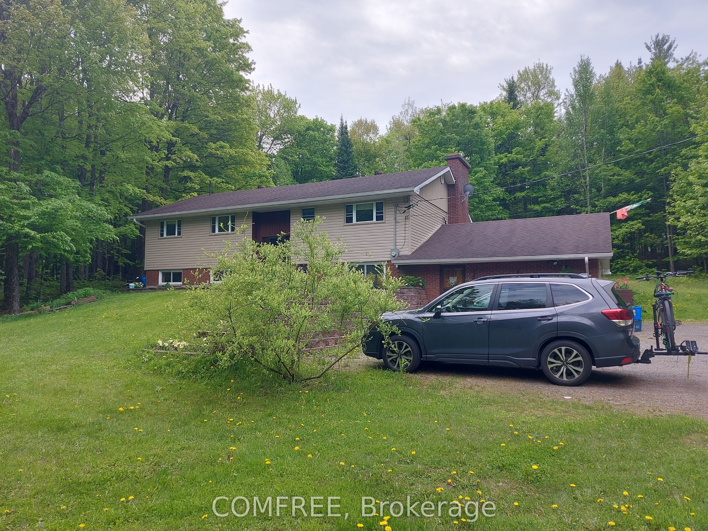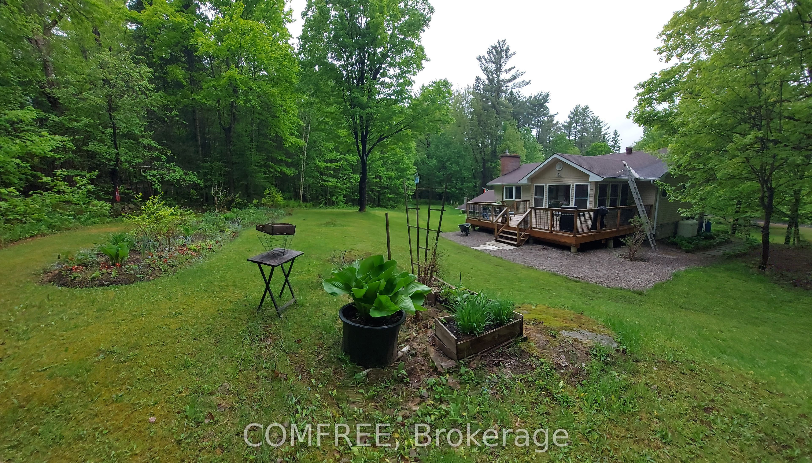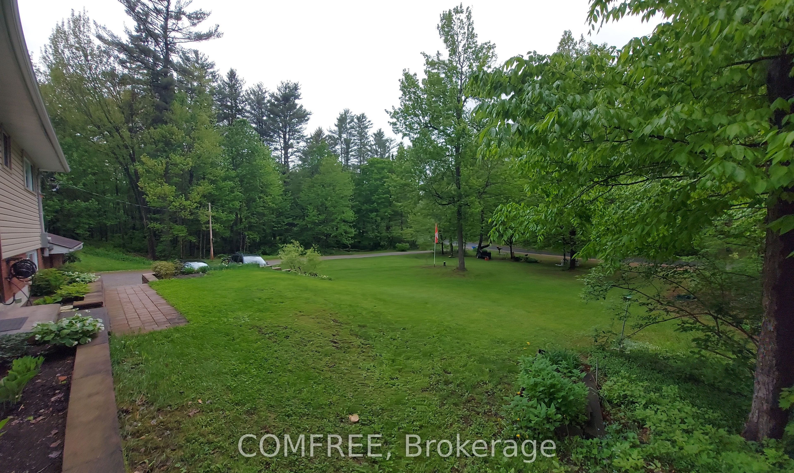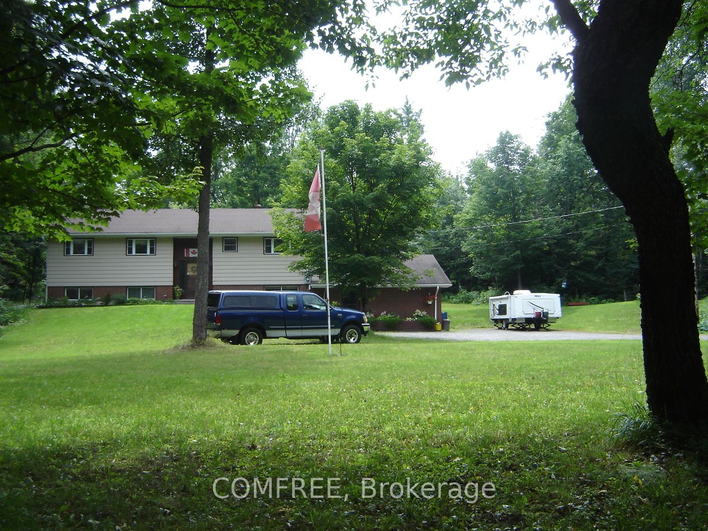
$675,000
Est. Payment
$2,578/mo*
*Based on 20% down, 4% interest, 30-year term
Listed by COMFREE
Detached•MLS #X12203804•New
Price comparison with similar homes in Bracebridge
Compared to 7 similar homes
-26.8% Lower↓
Market Avg. of (7 similar homes)
$921,843
Note * Price comparison is based on the similar properties listed in the area and may not be accurate. Consult licences real estate agent for accurate comparison
Room Details
| Room | Features | Level |
|---|---|---|
Primary Bedroom 3.7 × 4 m | Walk-In Closet(s) | Main |
Bedroom 2 3 × 3.3 m | Main | |
Bedroom 3 3.1 × 2.9 m | Main | |
Living Room 5.2 × 4.3 m | Main | |
Dining Room 3 × 3.2 m | Main | |
Kitchen 5.6 × 3.2 m | Main |
Client Remarks
TRANQUIL MUSKOKA RETREAT - MINUTES FROM BRACEBRIDGE! Escape to Your Own Private Sanctuary in Ontario's Premier Cottage Country. Discover the perfect blend of rural tranquility and urban convenience at this split-level home, nestled just 6 km from charming Bracebridge. This professionally appraised property offers an unparalleled lifestyle where peaceful mornings are filled with birdsong and evenings are warmed by a flickering fireplace. PRIME LOCATION & RECREATION Step outside your door to endless outdoor adventures! Less than 5 km away, enjoy: Free public hiking and cross-country skiing trails Breathtaking High Falls and pristine Muskoka River access 9 hole golf course Trans Canada Trail for cycling and hiking Multiple lake and river access points Quality elementary and secondary schools minutes away. This thoughtfully designed 4-bedroom, 3-bathroom home maximizes comfort and functionality: Expansive family room featuring a cozy propane stove Spacious kitchen flowing into bright dining and living areas Spectacular Muskoka sunroom overlooking mature forest Relaxing cedar-lined electric sauna Practical storage room, cold cellar, laundry, and workshop Reliable 260-foot drilled well, delivering 5 gallons per minute of crystal-clear water Enjoy year-round comfort with heating options - a propane fireplace and stove, plus a wall-mounted Lennox AC/heating unit and baseboard heaters. The stunning sunroom and main living areas back onto mature forest, creating a natural theater where you'll spot chickadees, goldfinches, and other local wildlife from your windows. Stay up-to-date with Bell Expressvu or Lakeland Networks. RECENT UPGRADES & PEACE OF MIND Move in with confidence knowing major systems have been updated: New well pump and pressure tank Updated hot water heater Modern septic system with new tanks and bed Protective leaf guard gutters New vinyl siding Roof shingles.
About This Property
1021 Springdale Park Road, Bracebridge, P1L 1W9
Home Overview
Basic Information
Walk around the neighborhood
1021 Springdale Park Road, Bracebridge, P1L 1W9
Shally Shi
Sales Representative, Dolphin Realty Inc
English, Mandarin
Residential ResaleProperty ManagementPre Construction
Mortgage Information
Estimated Payment
$0 Principal and Interest
 Walk Score for 1021 Springdale Park Road
Walk Score for 1021 Springdale Park Road

Book a Showing
Tour this home with Shally
Frequently Asked Questions
Can't find what you're looking for? Contact our support team for more information.
See the Latest Listings by Cities
1500+ home for sale in Ontario

Looking for Your Perfect Home?
Let us help you find the perfect home that matches your lifestyle
